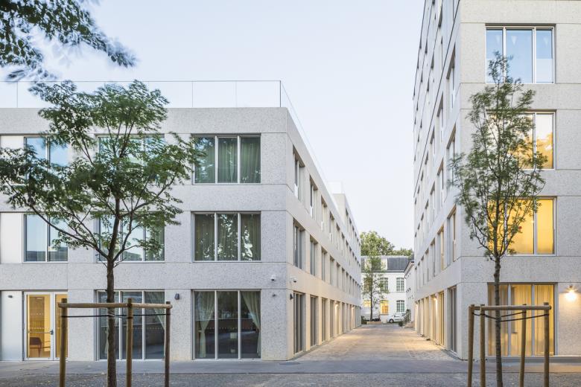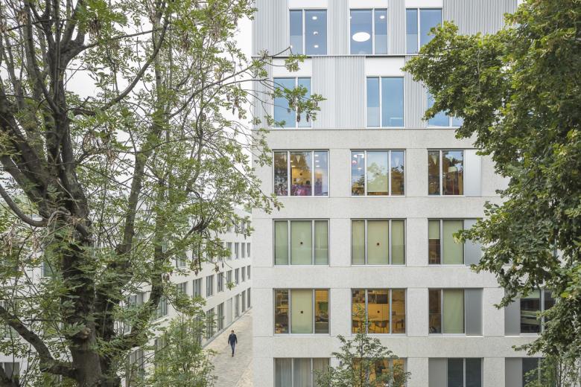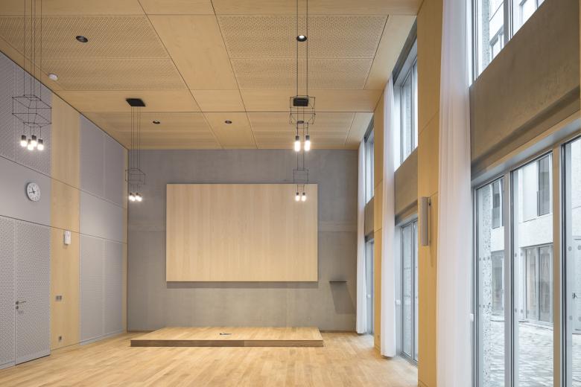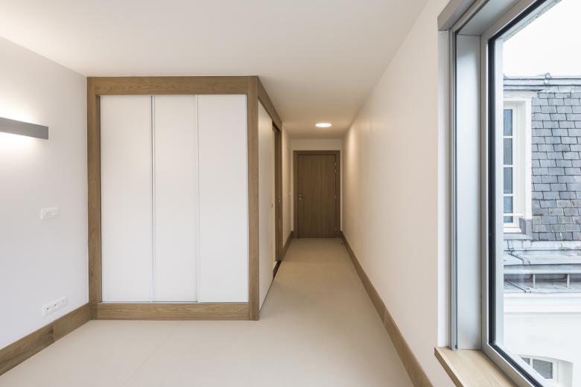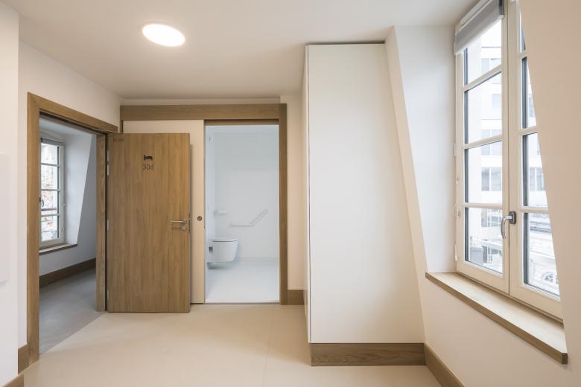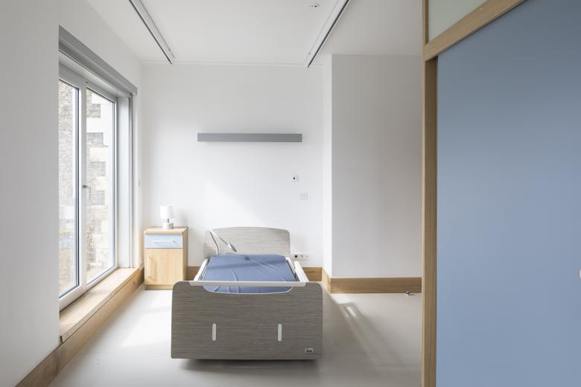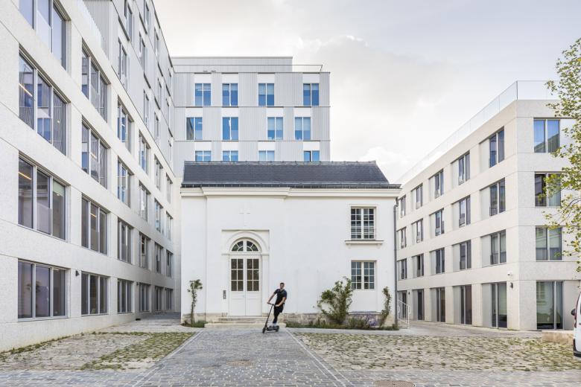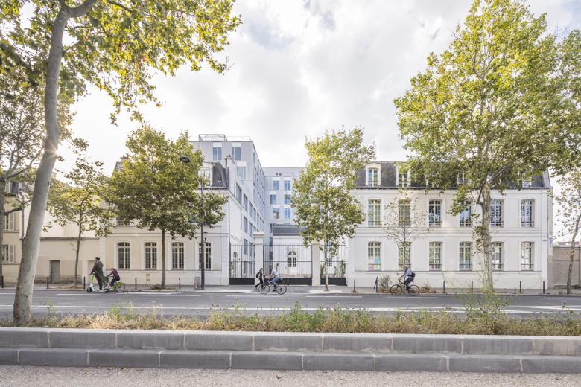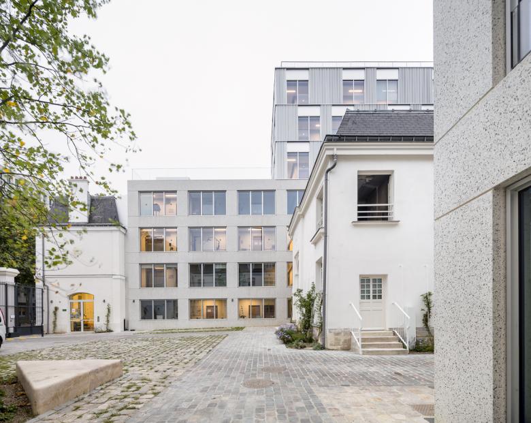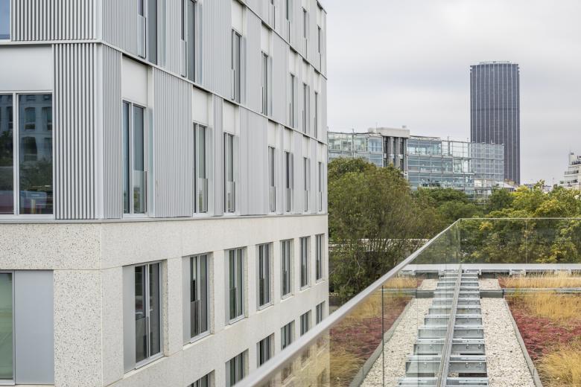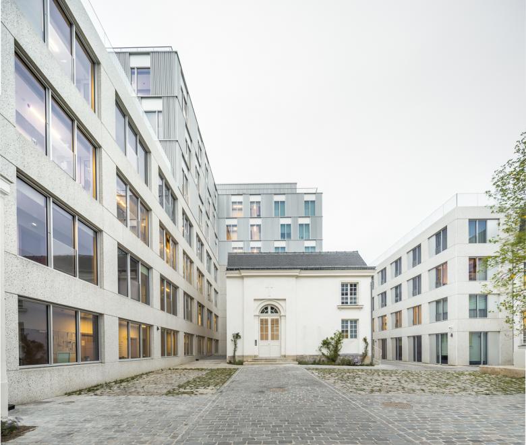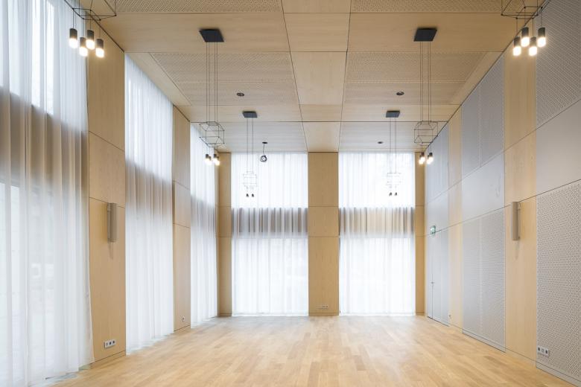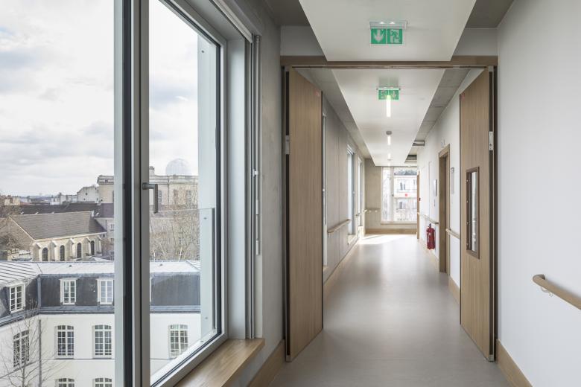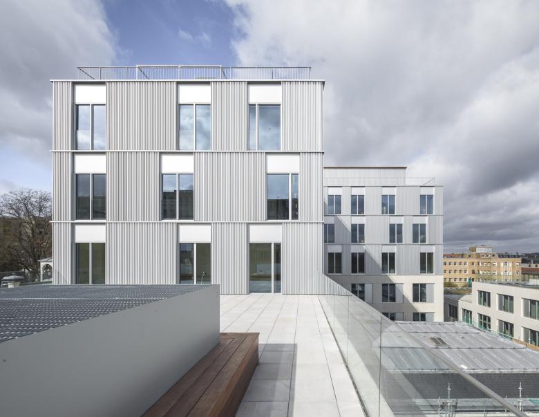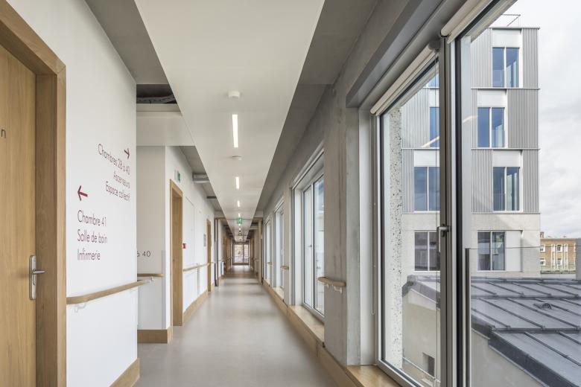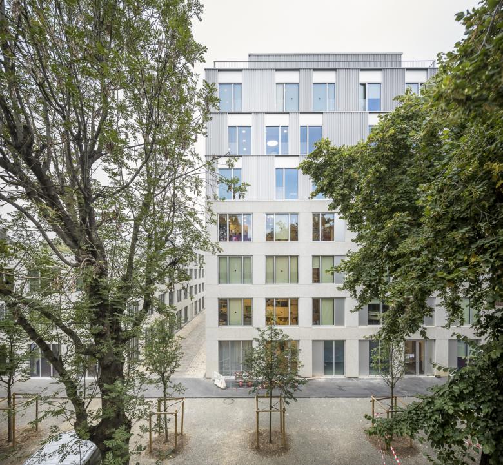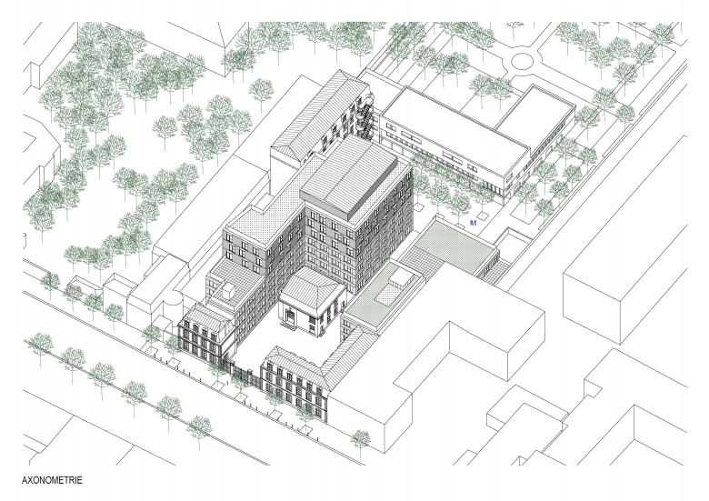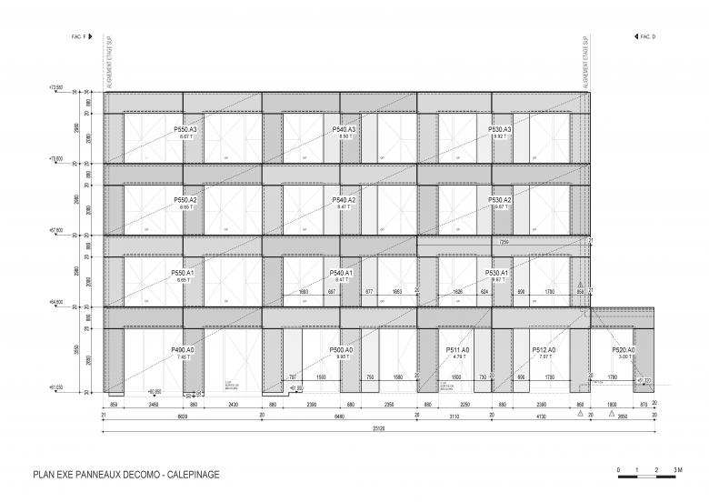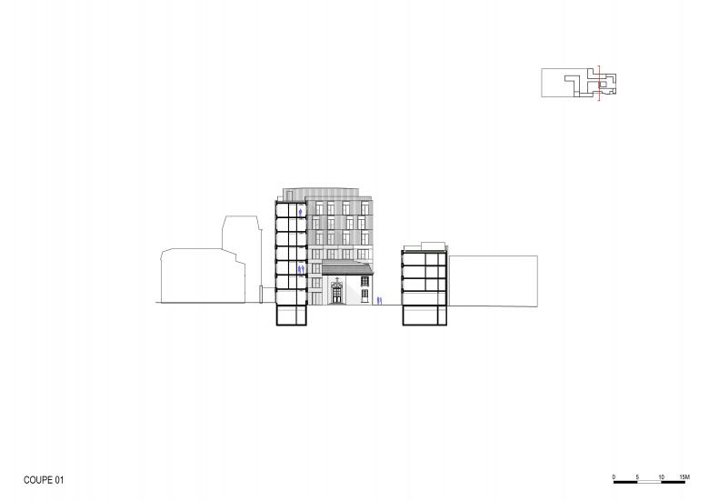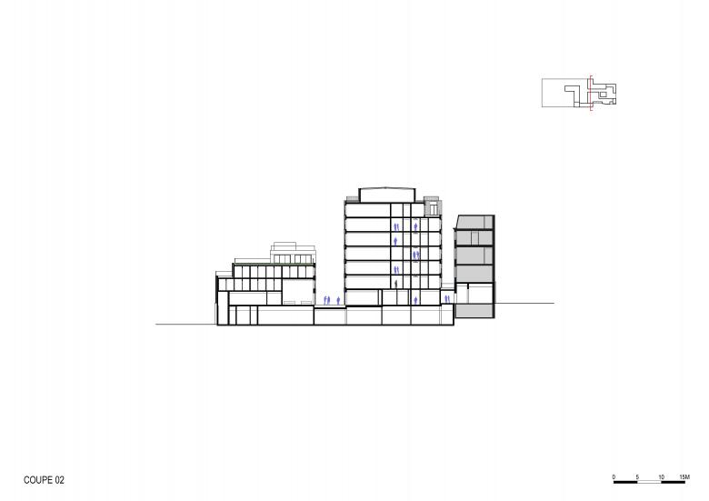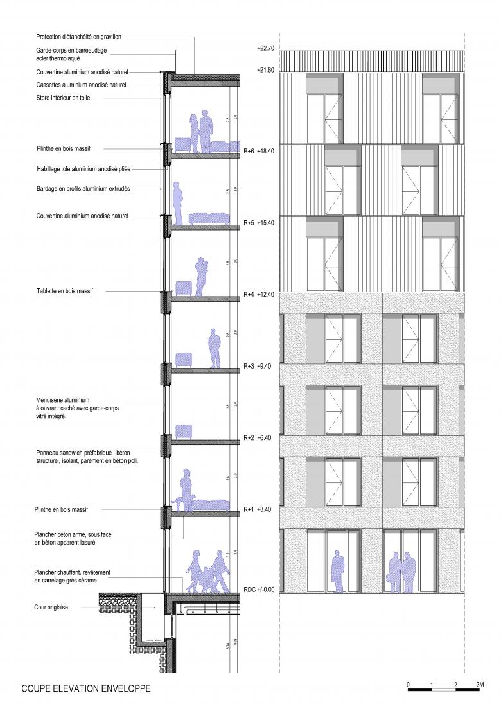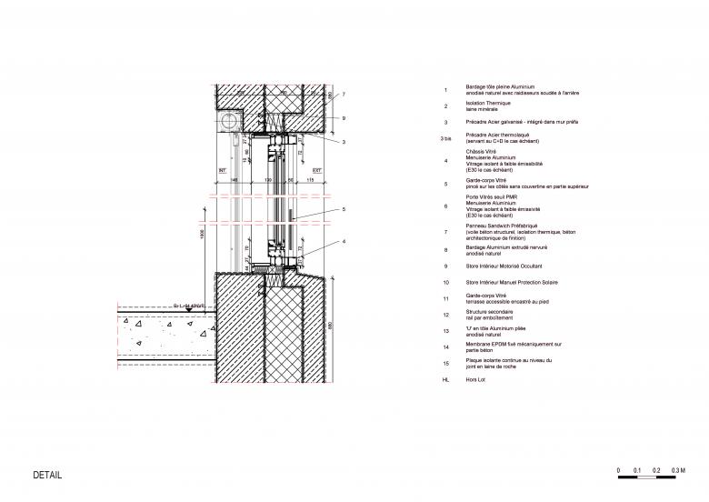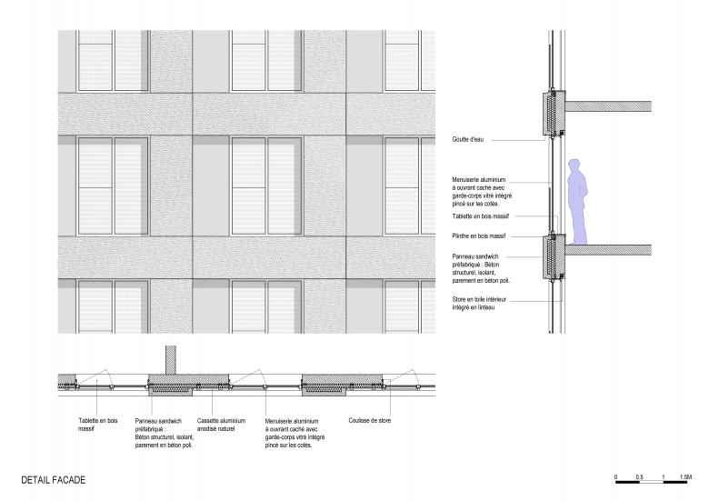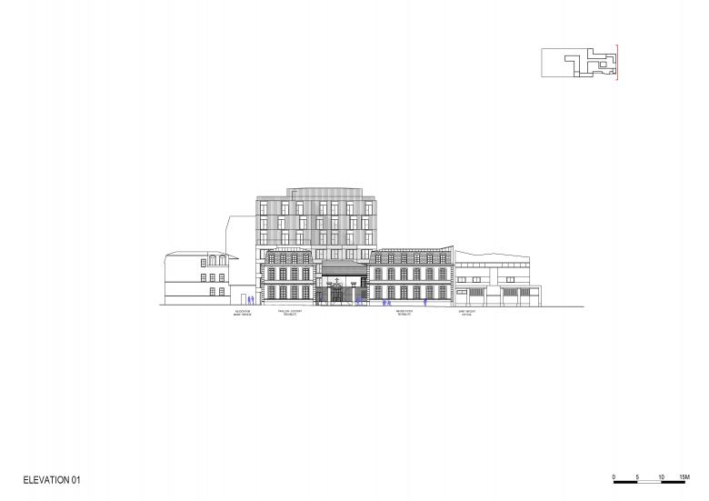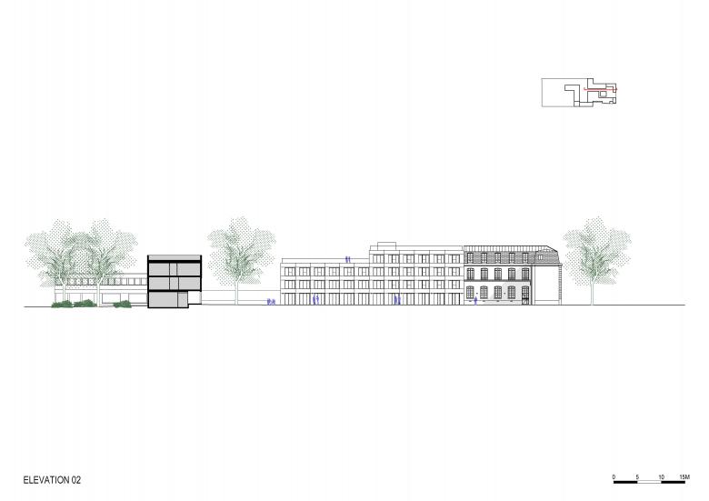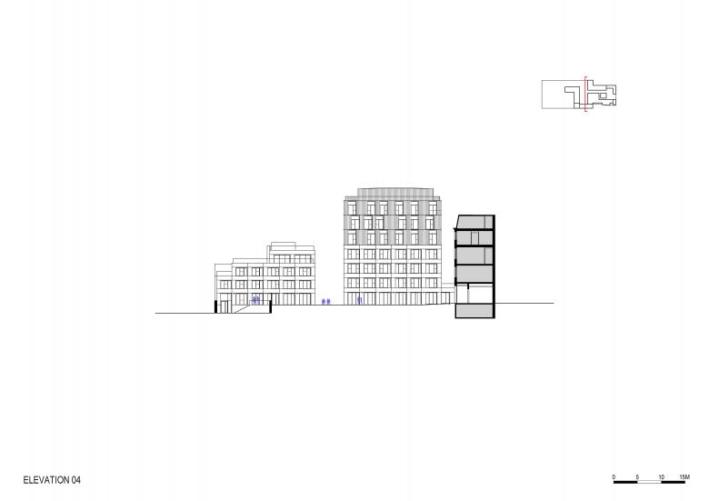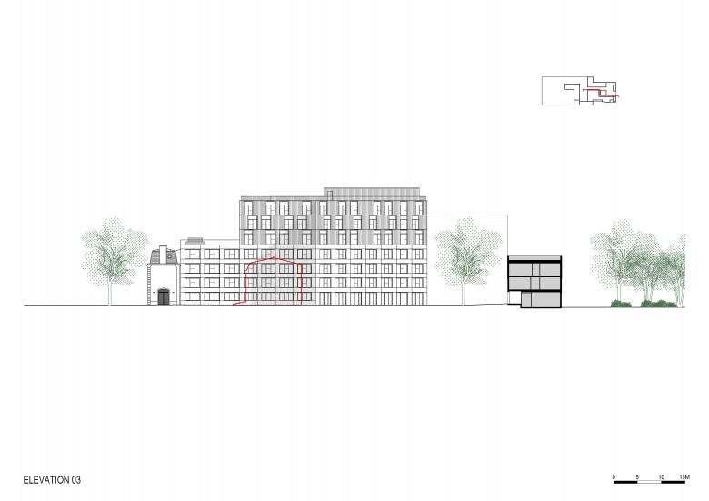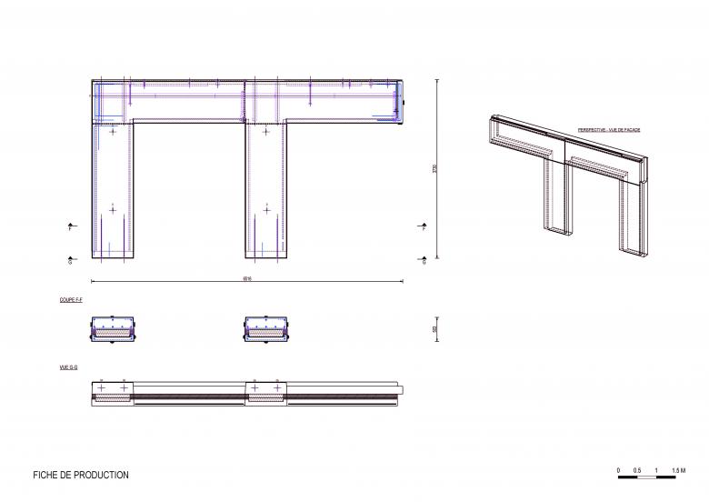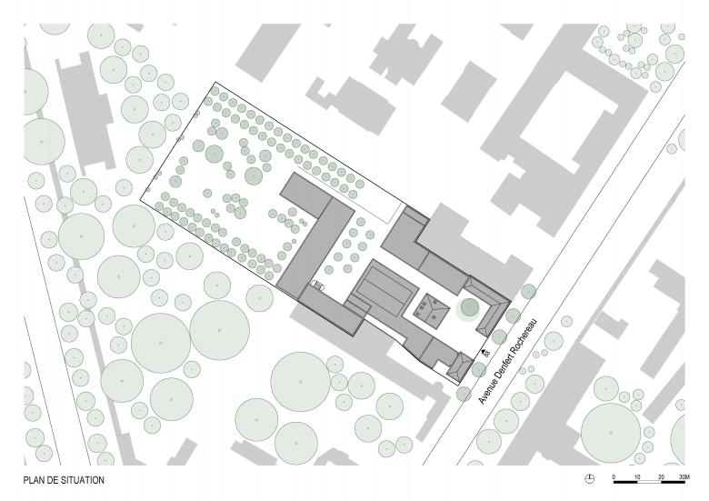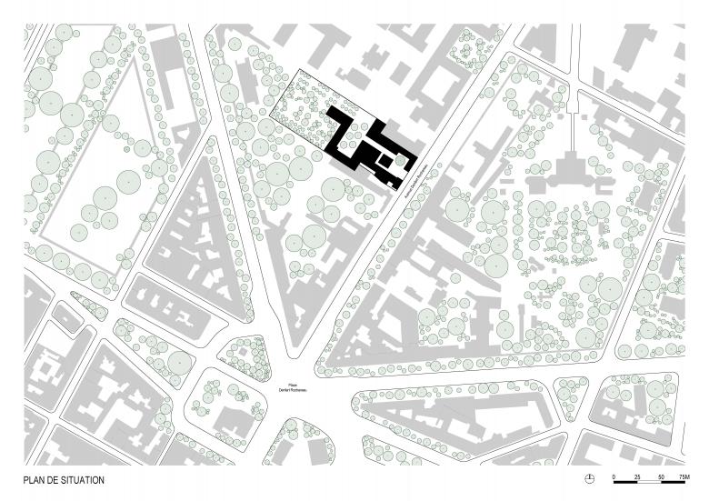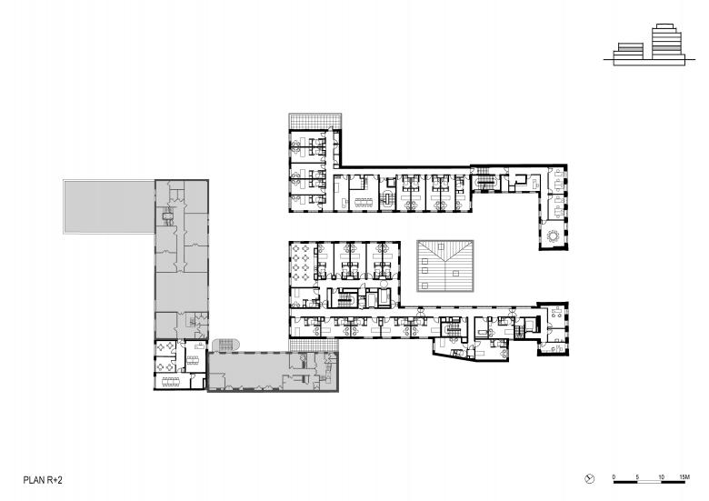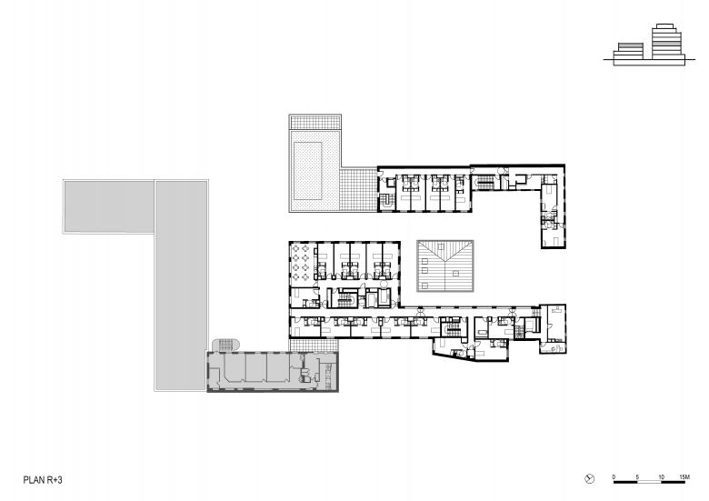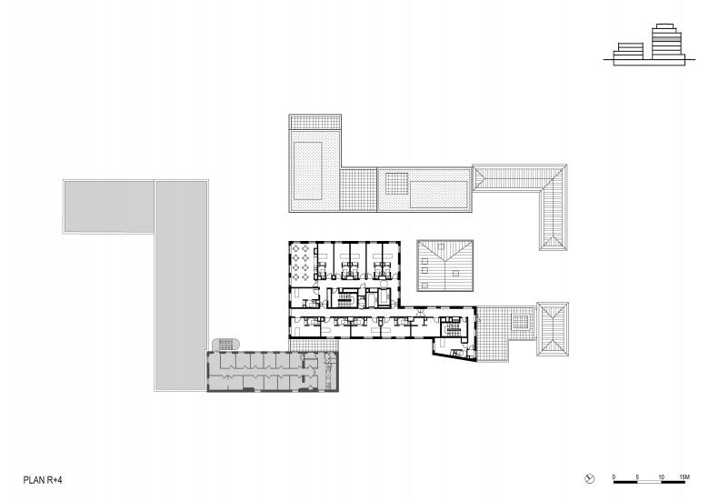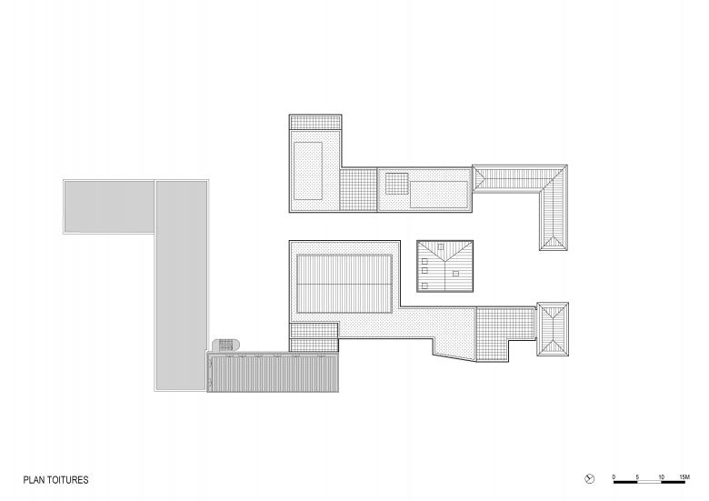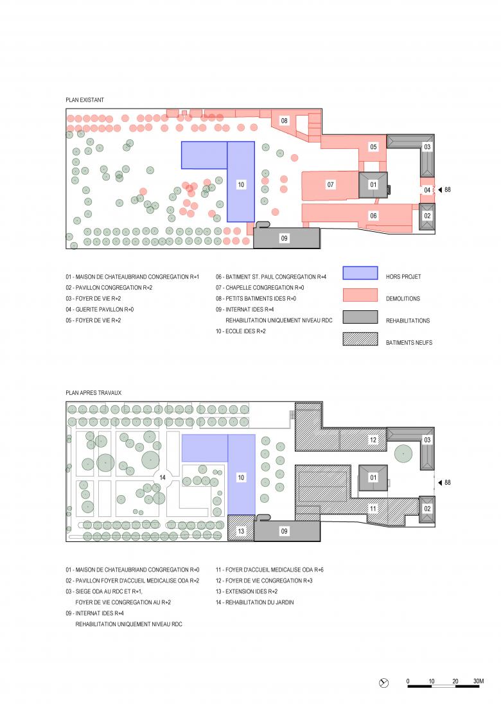Health Equipment, Housing 100 Rooms, Teaching and Offices
Paris, Francia
The Congregation of Blind Sisters (CSA) of Saint-Paul has been located at 88 avenue Denfert-Rochereau since 1857, when it was bequeathed the former property of the writer Chateaubriand (1768 - 1848). Founded by Mademoiselle Anne Bergunion in the mid-19th century, the “Œuvre des Jeunes Filles Aveugles” (OJFA) manages the socio-medical activities on the site.
The project was carried out in several stages of demolition, asbestos removal, and reconstruction of the two main programmes, the Congregation, the nursing home (FAM) and the refectory of the Institute for Sensory Education (IDES).
To achieve a solid and coherent result, the operation rethought the functioning of the site, the organisation of access for pedestrians, deliveries, and the fire brigade, while trying to preserve a human scale.
The distribution and division of the new buildings rigorously follows the axes and alignments historically established on the plot. In compliance with the PLU, the project is structured along the new "lanes". The project relies on the transparency of the large openings and the alignment of the volumes on the facades and roofs to ensure the peaceful interiority of the site. The architecture takes advantage of the density of the buildings, seizing spatial opportunities to frame views from the living spaces.
The design of the facades leaves visible the construction system of prefabrication and assembly of concrete pieces, with materials that are in light natural colours. The base is materialised by the regular design of the bays, which continues the classical order of the existing buildings. The use of polished concrete facing preserves the general luminosity of the site and ensures the durability of the structure. The attic completes the upper part of the foyer, in a recessed volumetry.
The life of the homes and the Congregation, but also of the IDES and its boarding school, is punctuated by activities and events to be experienced collectively or in a personalised manner. The projected structures offer users private spaces, but also common spaces while offering the possibility of a social life.
- Architetti
- Atelier Zündel Cristea
- Sede
- avenue Denfert-Rochereau, 75014 Paris, Francia
- Anno
- 2021
- Cliente
- Paris Habitat
- Engineering and economist
- Igrec ingénierie
- Structure and Facade engineering
- Bollinger + Grohmann
- Landscaper
- BT Paysage
