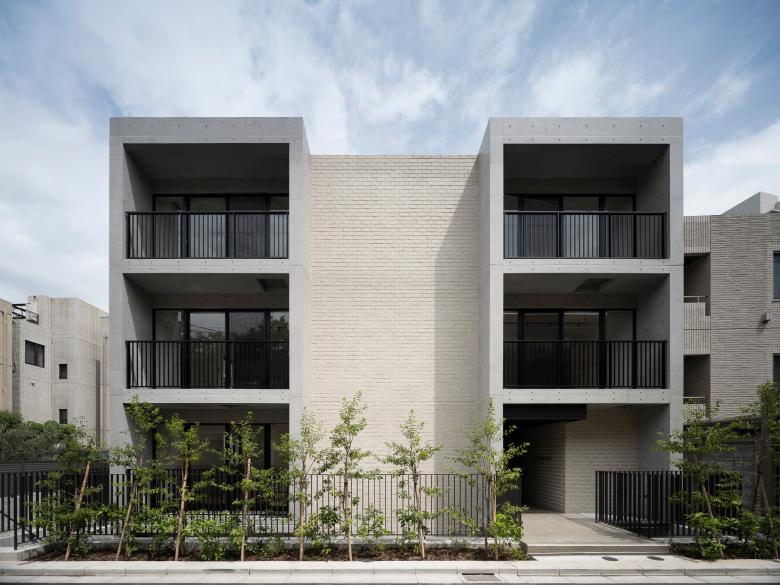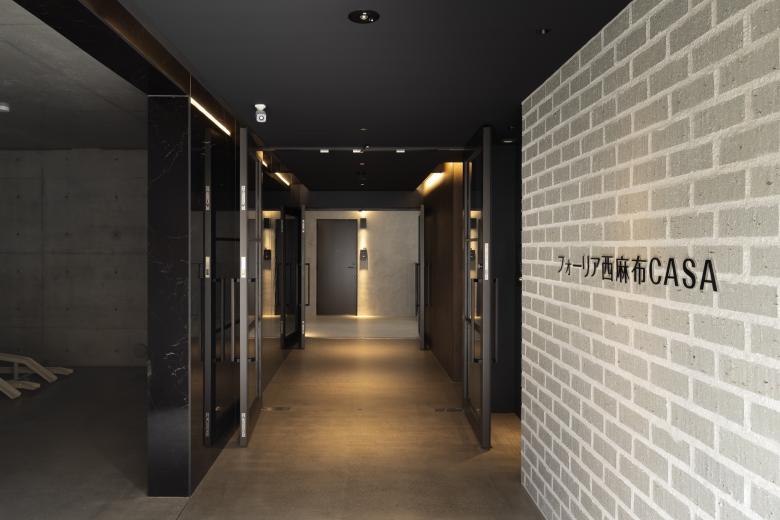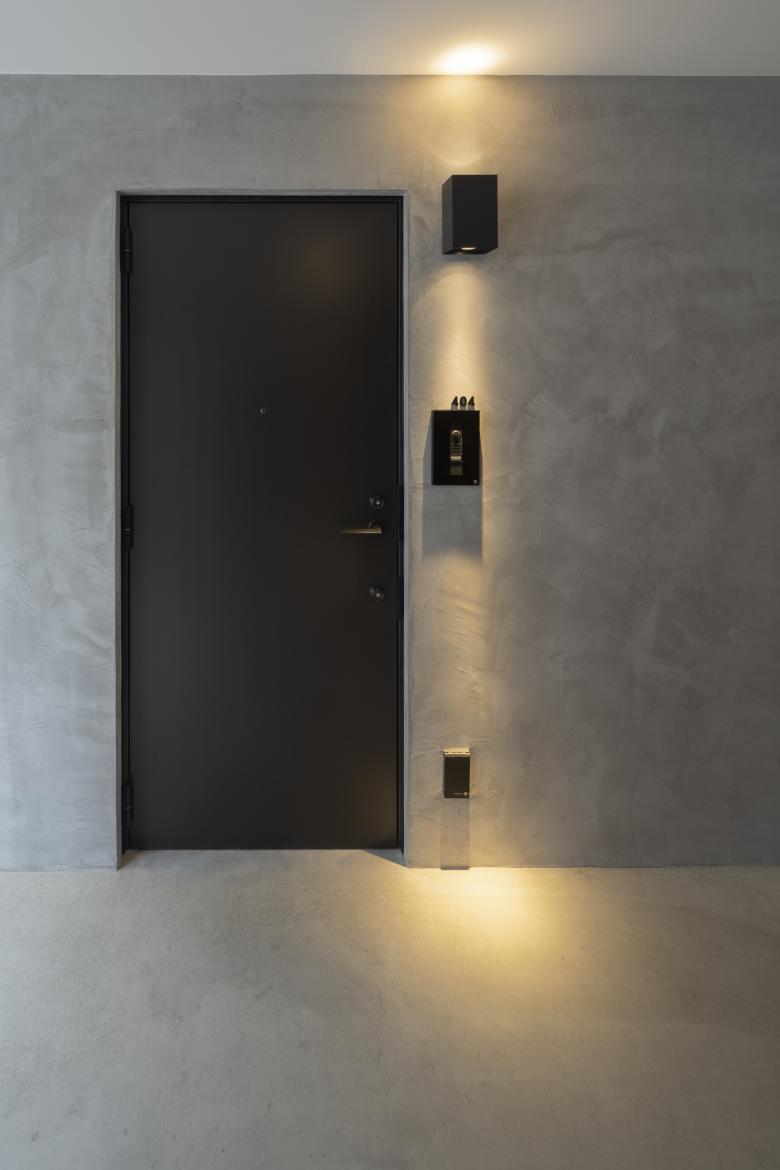Nishiazabu Apartment
Tokyo, Japan
A housing complex in Minato Ward, Tokyo. The site is bordered by roads on two sides, east and west, and has a 4-meter difference in elevation. The difference in elevation was utilized to create a plan in which each room faces the road, creating a ground-floor-like living space. In order not to destroy the calm atmosphere of Nishiazabu, the design is based on bright bricks that were originally produced. Even with a limited budget, we chose materials that were authentic, and we also made an effort to secure cost by incorporating planting as an effective part of the design. We are happy if the bricks will develop a nice patina as they age and if the trees will grow in the small space they occupy, contributing to the townscape. We believe that designing a building so that not only the residents, but also the surrounding community and neighborhood residents will become attached to it is important in order to create a sustainable architecture that will be loved for a long time.
- Architetti
- NAOI architecture & design office
- Sede
- Minato Ward, Tokyo, Japan
- Anno
- 2021












