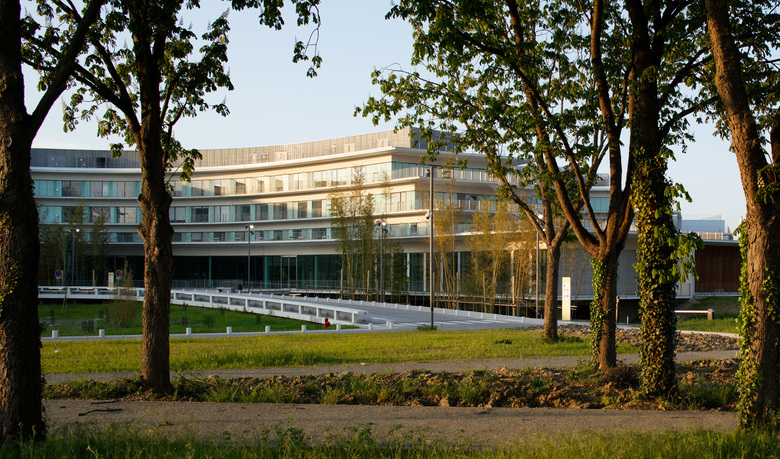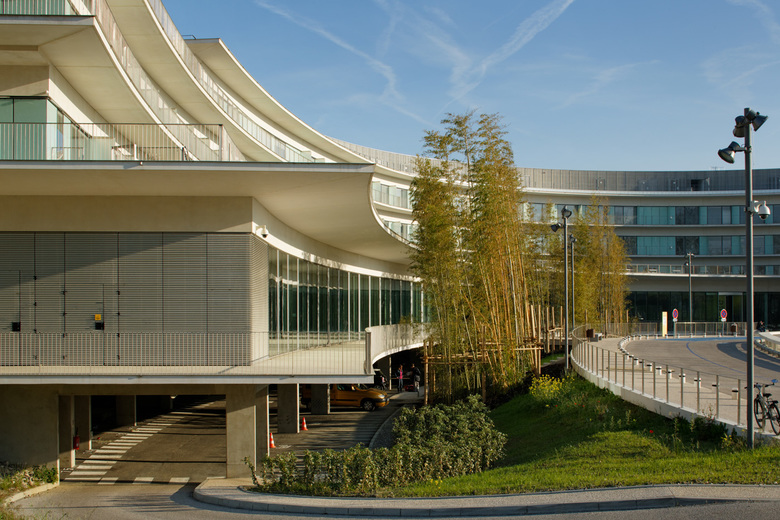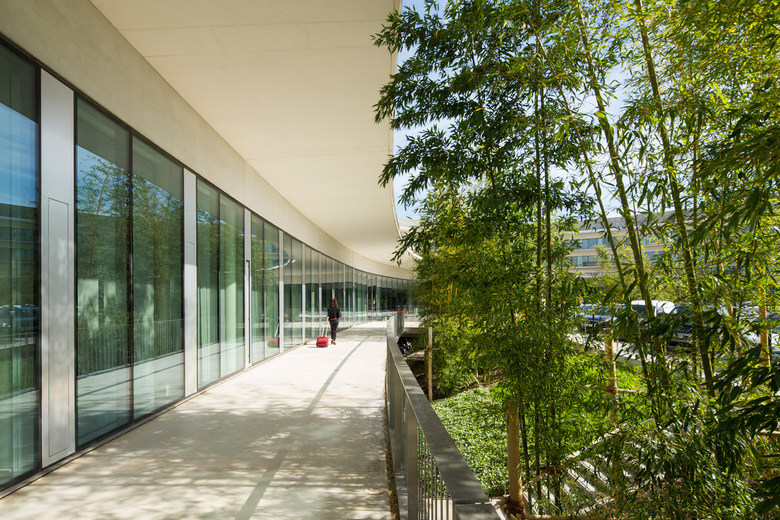Oncopole
Toulouse, Francia
The new service and research centre in Toulouse will bring together approximately 2,200 scientists on a site totalling 220 ha between the Garonne river and the N20 road. The site comprises several projects to the north on the former AZF site and on the south other architectural structures on what used to be the former military site of Braqueville.
The urban plan is based on the concept of a “landscaped scientific campus”. The aim is to produce a “coherent project” which despite being home to a diverse range of elements will be a united space.
The campus is mainly comprised of woodland with several clearings for the various components of the project. The campus will also include a public urban park of about 40 ha and a private ‘green zone’ along the Garonne river.
Coherence will primarily derive from the use of public spaces of all kinds (woodland, etc.) to create a shared setting ensuring the project is viewed as a “whole”. In other words immediately recognizable as a scientific campus with a unique image.
Shared services and facilities will also contribute to this objective. The positioning and architecture of these elements must therefore be especially well defined in order to encourage the shared activity and the essence of community.
The Cancer University Institute adds a particular dimension to the Oncopole site: together with the public research laboratories, the private laboratories and all the other services and spaces of the Oncopole, the institute is the final piece in the cycle beginning with medical research and finishing with patient treatment. Thus, this institute provides a link between medical staff, patients, their families, and the public. Its design is in line with the spirit of the Canceropole. The institute’s first architectural principle is that it is conceived as a site and not only as a building: equal importance is attached to the landscape and to buildings.
Architecture and landscape are the conceptual foundations of this clinic and the harmony between them creates ideal conditions for the treatment of cancer. This principle guides the institute’s design itself, its forms and materials. It establishes an optimal relationship between patients and the medical staff.
As for the Maison Commune, the aim was to bring people back together within the Langlade site. This part of the project is the symbol of individual and social interaction. This facility open to all offers wide a range of services for patients, their relatives and friends, and the medical staff. Several associations and an athletic center have already settled on the site.
Program
Layout and conception, public spaces and landscape:
Institut Universitaire du Cancer (IUCT-o)
Maison Commune (business center, residence hall)
Hotel Mercure 4*
"Clinique Soins de Suite et de Réadaptation" (SSR) Korian Estela Clinic
North welcoming area
Mission
ZAC: Leading architect, city planning and landscape
IUCT-o, Maison Commune and North welcoming area: conception and project manegement (incl. interior layout and landscape)
Surfaces
"ZAC" layout: 220 Ha
IUCT-o: 60 000 m² Shon
Business center: 2700 m² shon
Residence hall: 5200 m² shon
Hotel Mercure 4*: 3900 m² shon
SSR Korian Estela Clinic: 5600 m² shon
North Welcoming Area: 35000 m² shon
Location: 31100 Toulouse
Prime contractor: Jean-Paul Viguier et Associés
Associate architects: Cardete Huet Associés (IUCT-o)
Clients: Communauté d’agglomérations du Grand Toulouse, La Clinique Universitaire du Cancer (IUCT-o), Icade Promotion (Maison Commune and North welcoming area)
Engineering firms and providers
IUCT-o: Snc Lavalin (TCE), Mazet & Associés (economist)
Maison commune: Betem (BET), Eco+ (economist), Gamba acoustique (acoustics), Ingecor (kitchen)
North welcoming area: Betem (BET), Eco + (economist)
Control authorities: Qualiconsult (Maison Commune), Veritas (IUCT-o)
- Architetti
- VIGUIER architecture urbanisme paysage
- Anno
- 2019
- Cliente
- Communauté d'agglomérations du Grand Toulouse, La Clinique Universitaire du Cancer, Icade Promotion
- Team
- Yann Padlewski, Michele Circella, Benjamin Doré, Mehdi Jaoua, Bertrand Mercier, Julie Alazard, Laure Barthelot, Stéphanie Boufflet, Adriana Buhaj, Pierre Chastel, Nicolas Dinjeart, Aurelia Djukanovic, Christine Anne Joubert, Zulema Tanco Lopez, Gaëlle Mazé, Francesca Mazzone, Marie-Hélène Paoli, Nora Sieffert, Charlotte Wrigglesworth, Pierre-Henri Cazes, Arnaud Mermet-Gerlat















