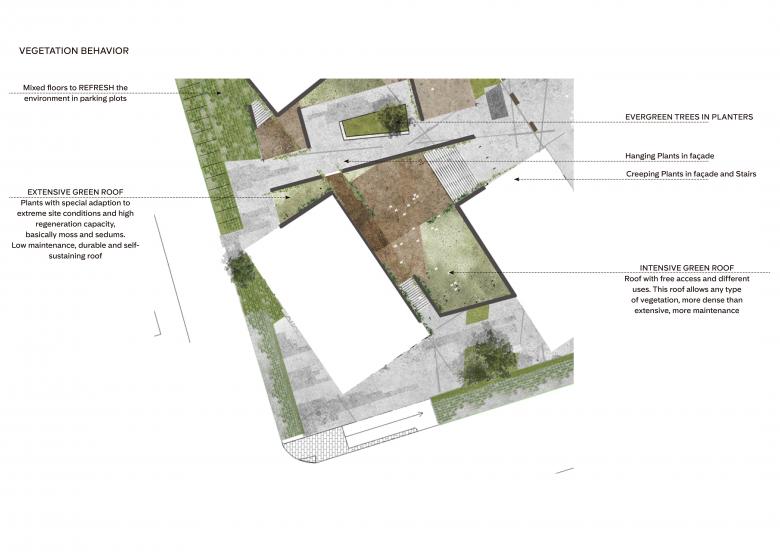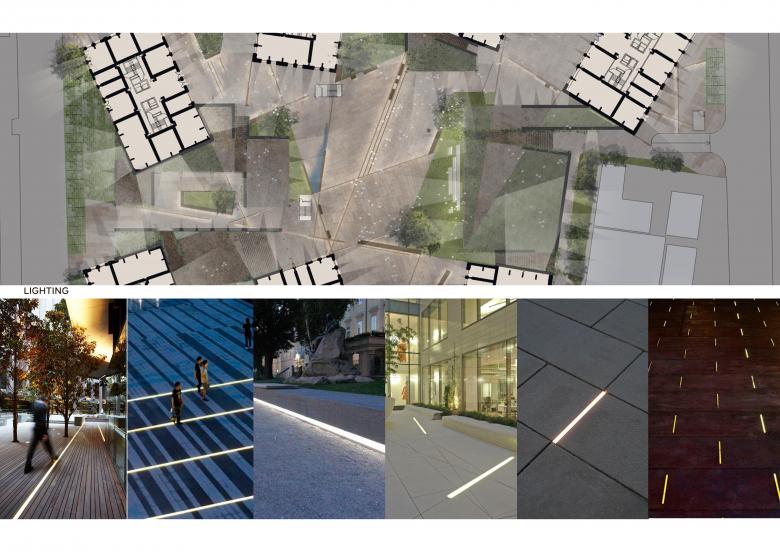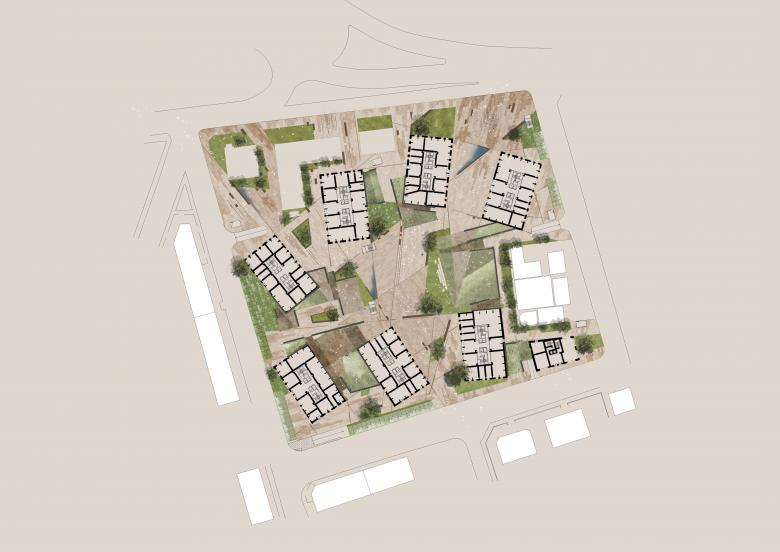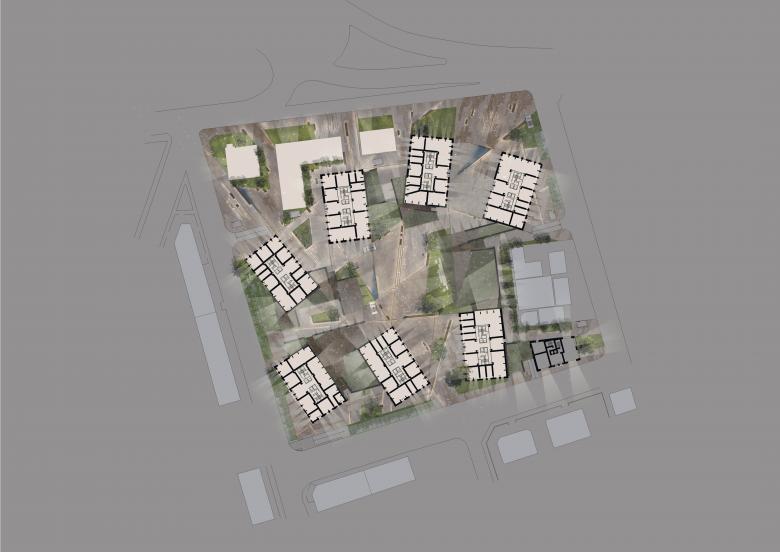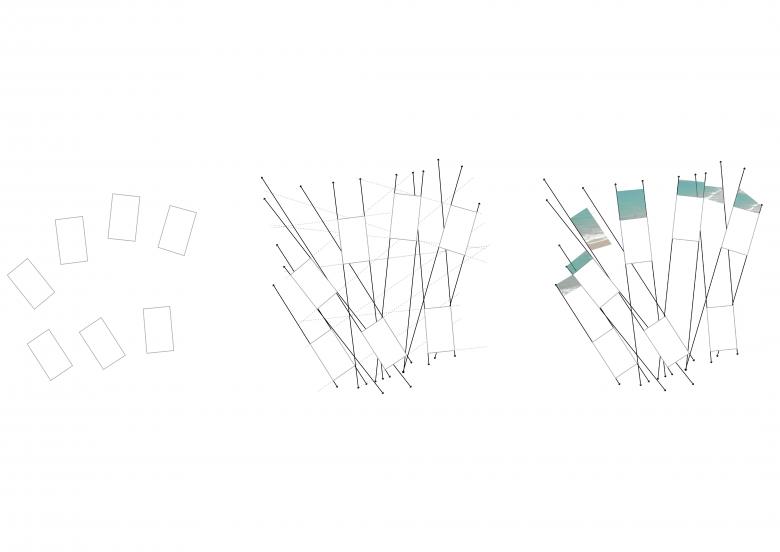SAKIFA
Tanger, Morocco
We start from the idea of buildings whose axes are rotated so that they all face the sea. These resulting axes define patterns of order in the square where these lines create a fusion with the architecture on different levels: paving, boundaries, furniture, local vegetation and the presence of the ground.
Inspired by the landscapes created by the RIF (chain of mountain landscapes of all the green areas of North Africa), we created a new relationship with the elements such as wind and water and their capacity to model a new landscape.
