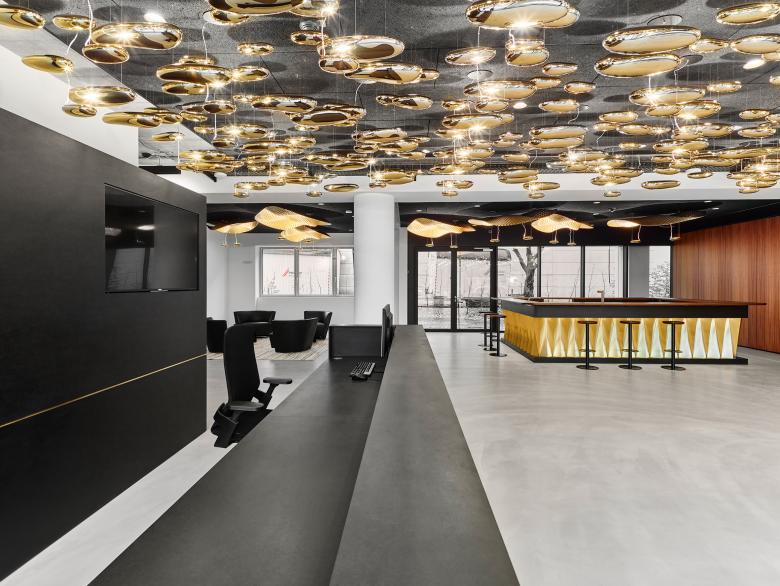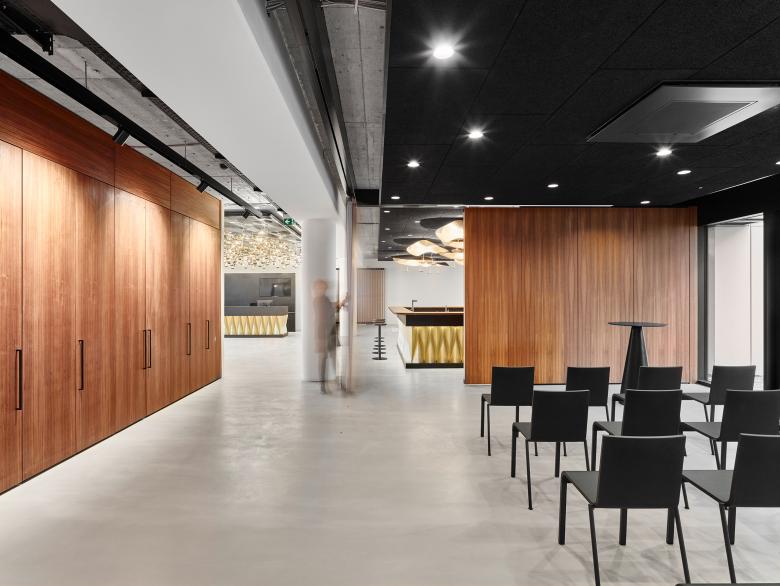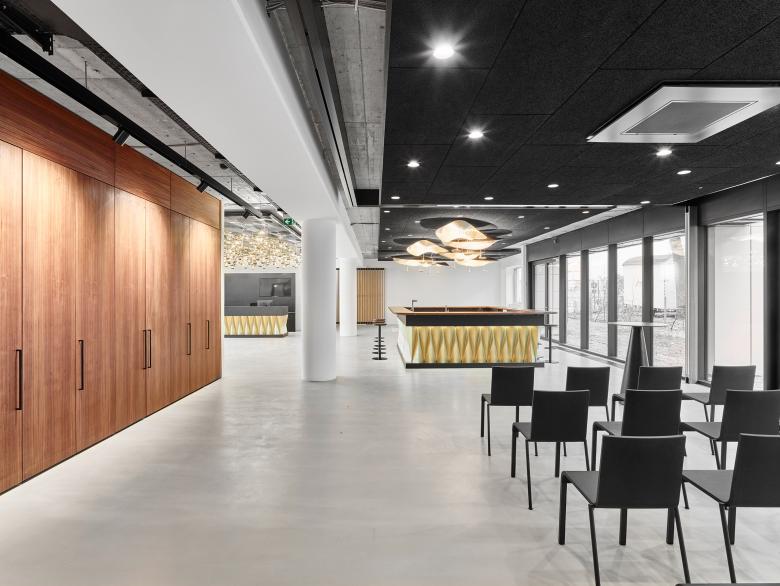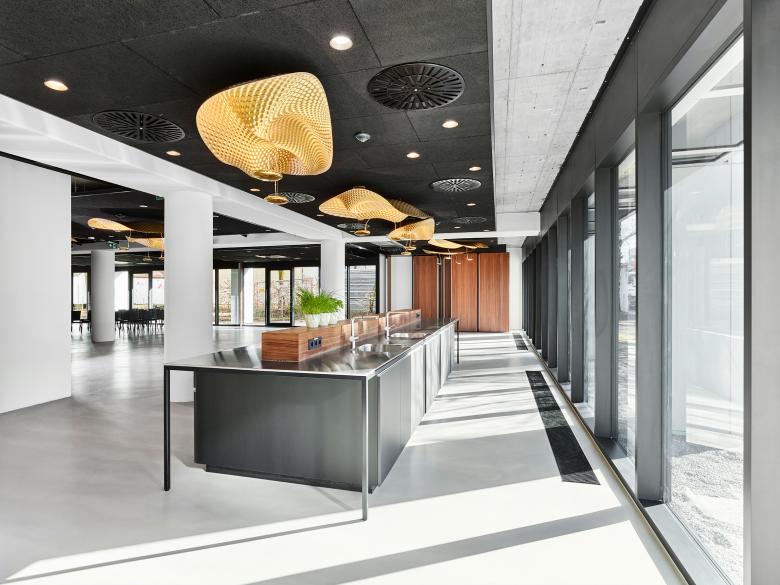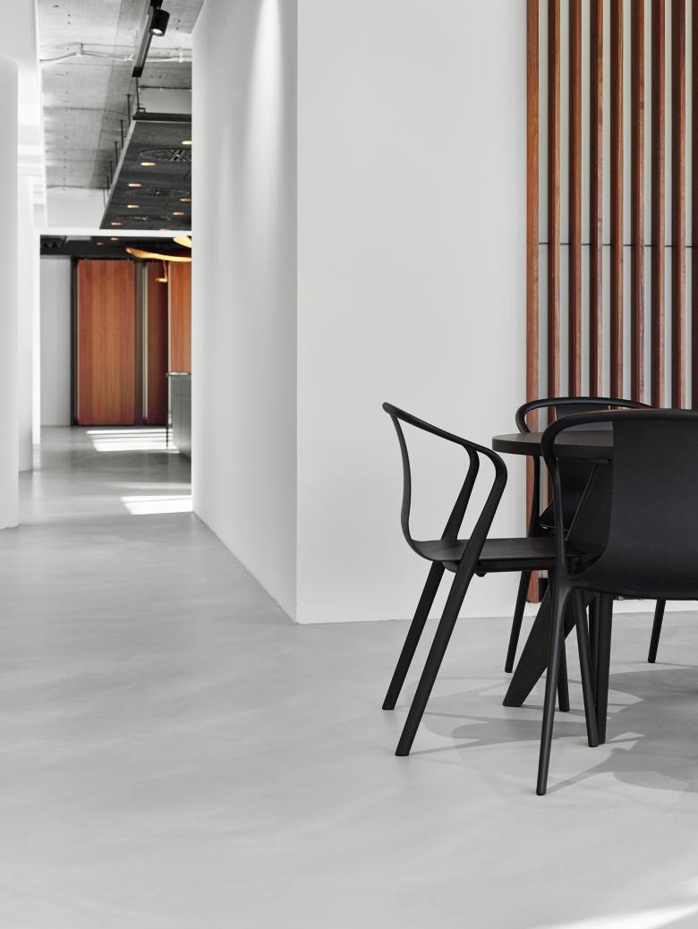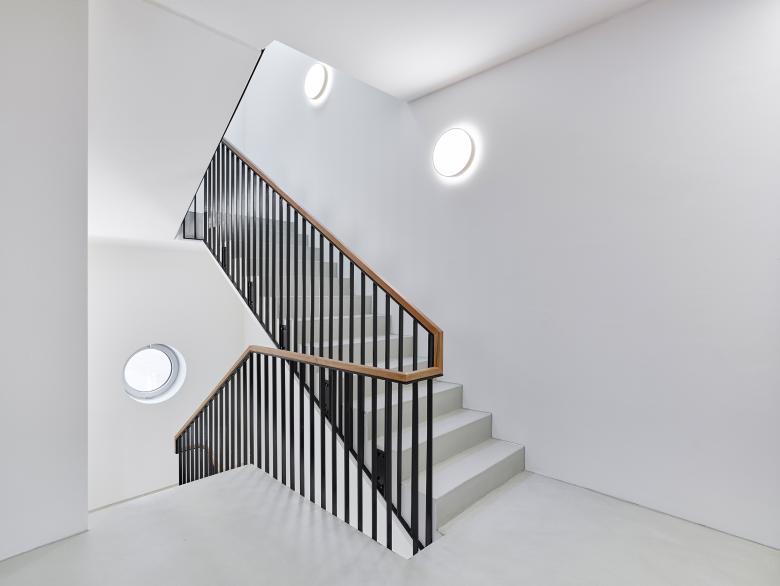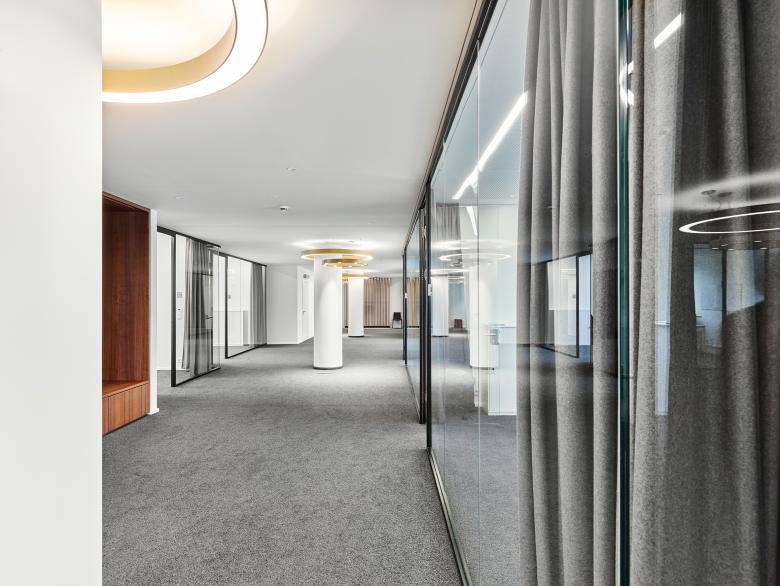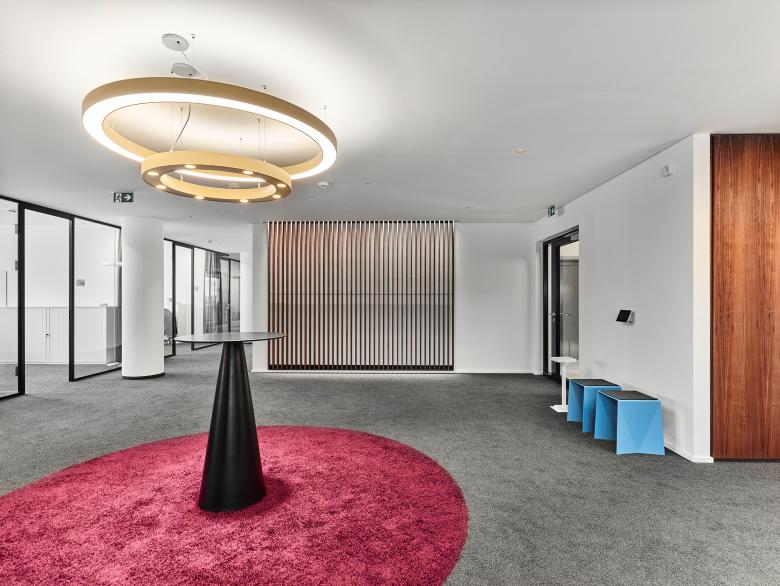Umbau Bürogebäude München
München, Germania
Eine moderne Arbeitslandschaft verteilt auf fünf Geschosse.
Unter einem gemeinsamen Layout werden verschiedene Raumsituationen angeboten. Transparente Wände, akustische Trennung, optische Verbindung, Rückzugsmöglichkeit, Plattform nach Individualität und kommunikatives Miteinander. All das soll gleichzeitig möglich sein.
