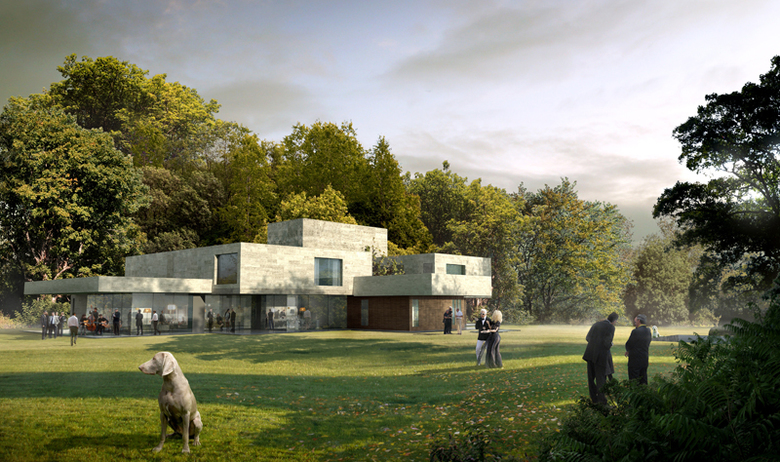Villa V
Utrecht, Paesi Bassi
Set in a woody part of the Netherlands, Villa V is situated near a clearing in a gorgeous estate. The spaces in the house are the result of organizing the rooms according to a combination of views, structure, privacy, and natural daylight. All spaces are organized toward natural light and views of the countryside, without creating any dark corridors or corners in any of the rooms. Every room in the house has a clear function and can be closed off to create privacy. By sliding away the doors, living spaces can be opened toward each other and flow into one another, creating a cascade of spaces on the clearing in the forest. Two patios bring light into the heart of the house.







