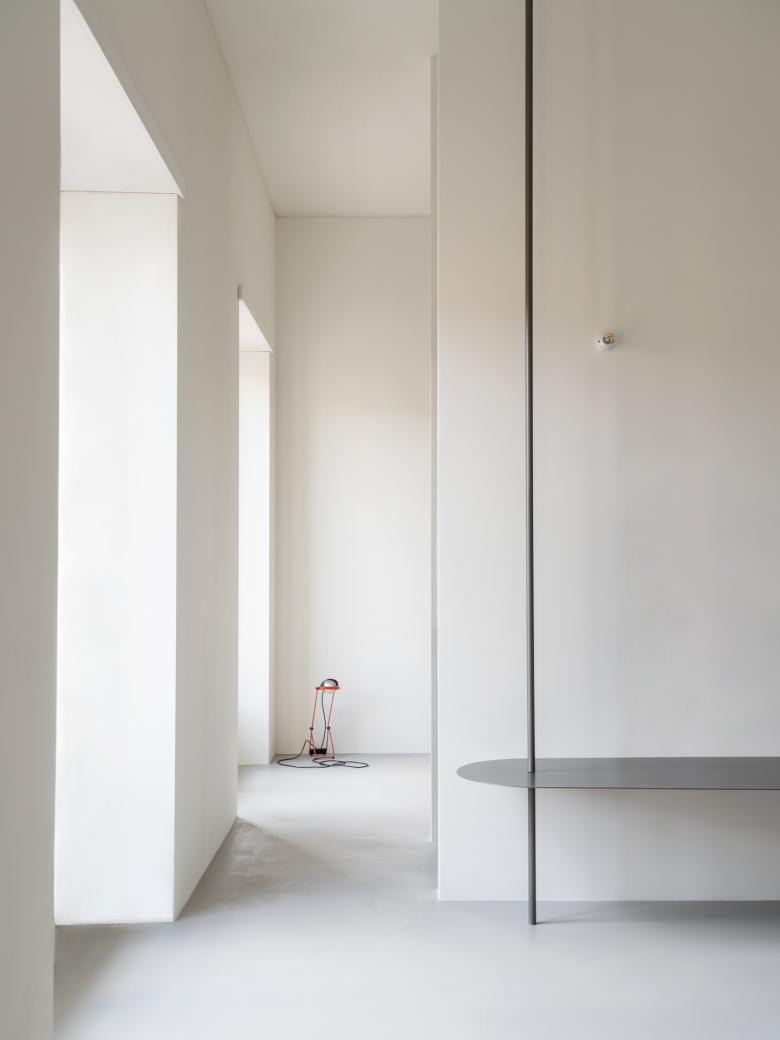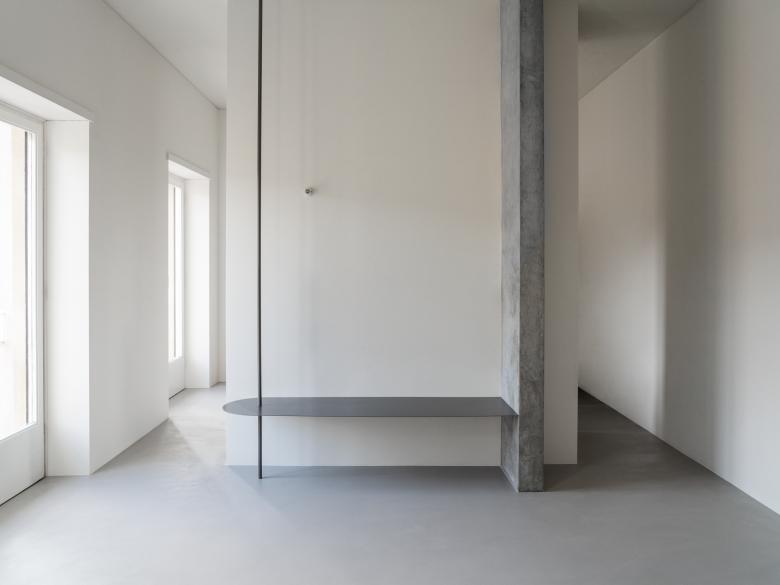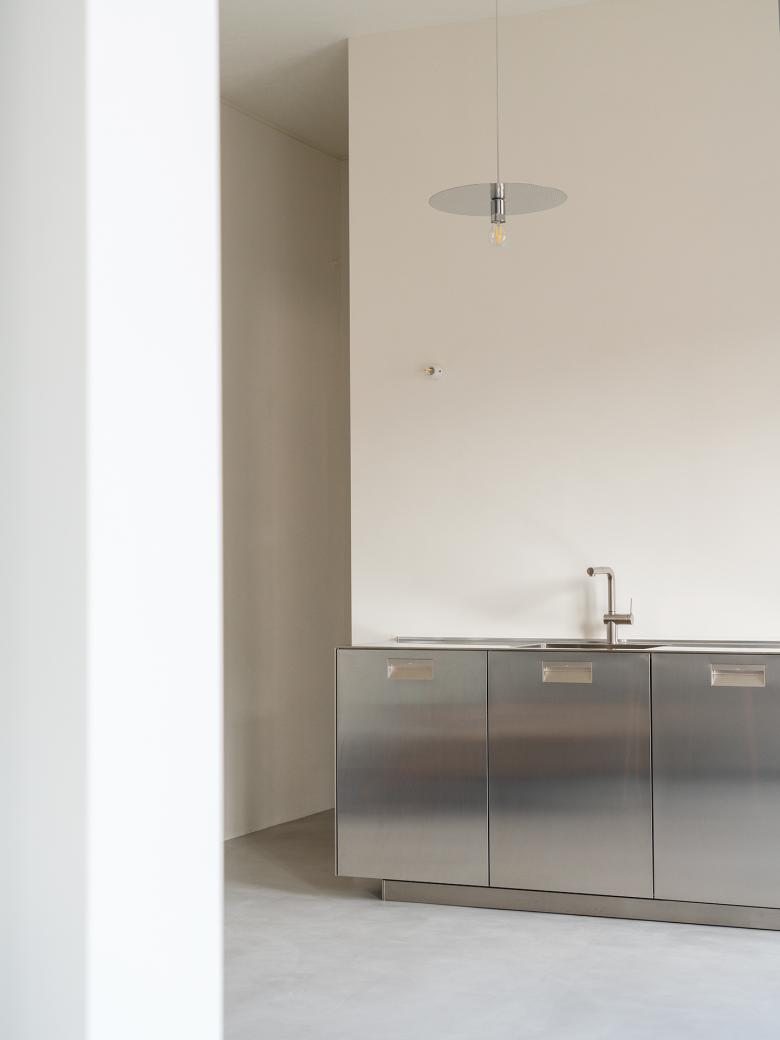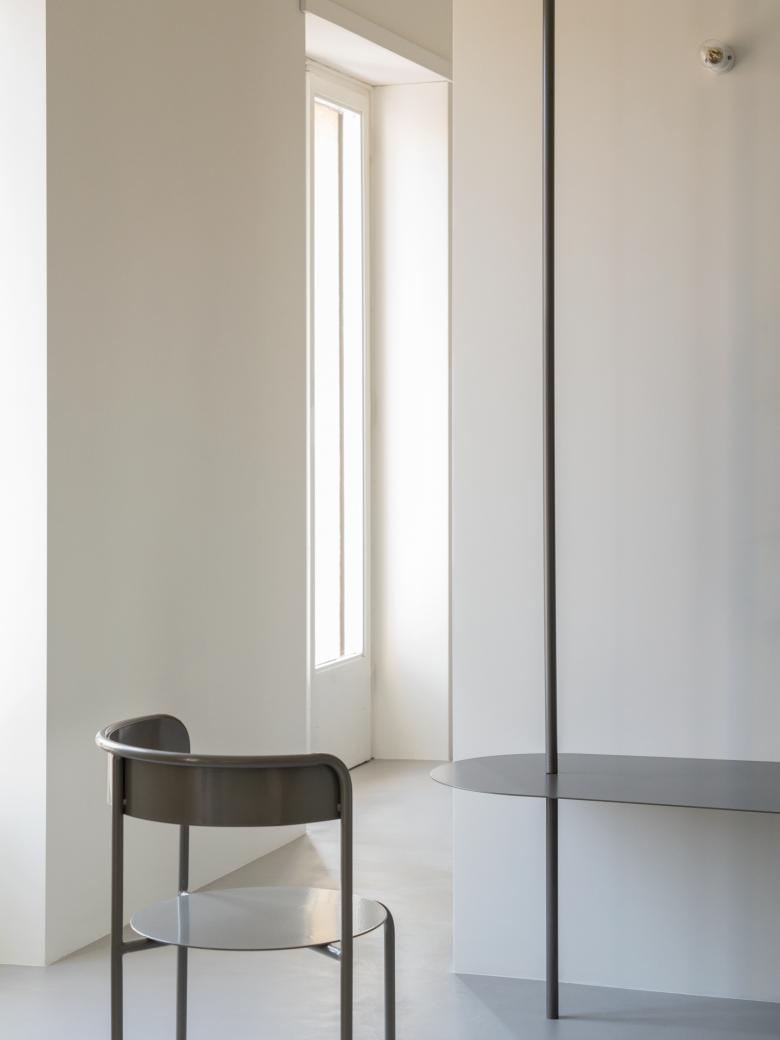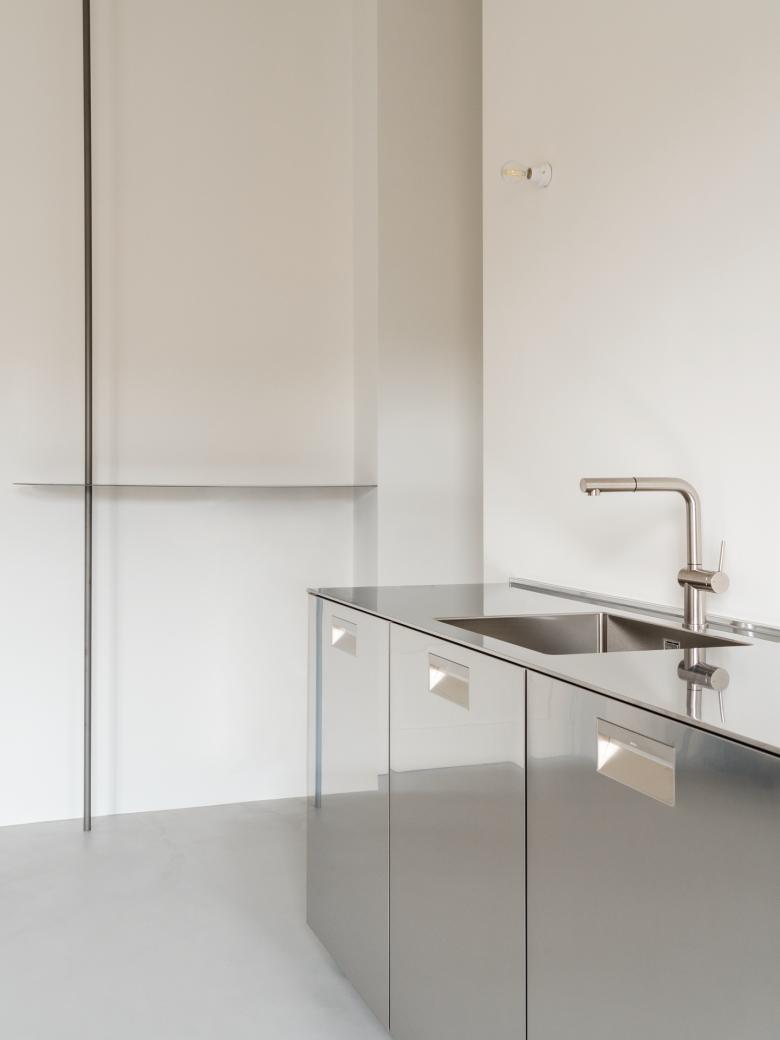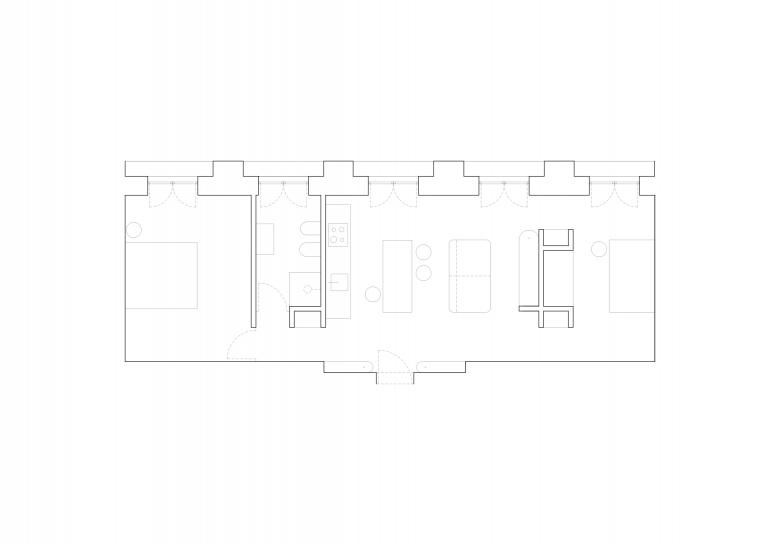SET Architects completes an apartment renovation project in the historic Borgo district in Rome, close to the Vatican City.
House with steel furniture – The 65 sqm apartment is located within Lot IV of the Porta Angelica building complex designed in 1938 by Ugo Luccichenti, Mario Tufaroli and Gianfranco Bianchi.
The client, a young couple, asked for a flexible, light and dynamic domestic space starting from a small available surface and a limited budget.
Originally the apartment was characterized by a traditional plan with a corridor and separate rooms which made the space rigid and limited the entry of natural light coming from the regular sequence of 5 large windows which characterize the facade of the building. The design strategy was to limit demolition to the
two central rooms, eliminating the corridor and creating a single dining-living area with an open kitchen.
Furthermore, two full-height cuts were made on the wall of the last room, transforming it into a service unit containing the refrigerator, the washing machine and a built-in wardrobe. The elimination of the doors makes this nucleus independent and protagonist and makes the space totally permeable and fluid. The
central nucleus is characterized by the presence of a load-bearing partition which has been kept visible and highlighted with a concrete finish.
The project is characterized by neutral tones and a strong materiality that creates contrasts between the different materials. The textural and continuous floor is made of light grey concrete, the walls are smooth in white paint while the ceiling has a rough finish obtained through a rough cement-based plaster painted white.
The metal bespoke furnishings explicitly designed for the apartment, complete the chromatic and material study of the intervention, they are conceived as slender and essential elements with the dual function of characterizing the space and containing the costs. The kitchen in stainless steel is designed as a monolith, a precious and essential object that becomes the protagonist of the entire living area. This project is part of the Firm’s research on minimal domestic spaces and specifically on the potential for radical transformation of environments starting from a limited budget.
Apartment Renovation in Rome
Torna alla Lista di Progetti- Sede
- Rome, Italia
- Anno
- 2023
- Cliente
- Privato
- Team
- Onorato di Manno, Andrea Tanci
