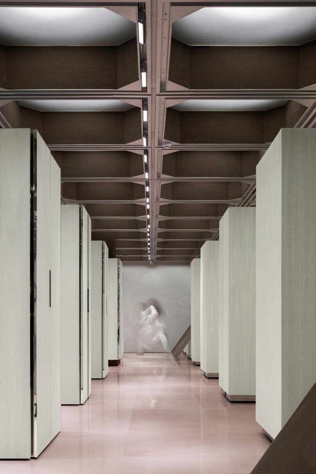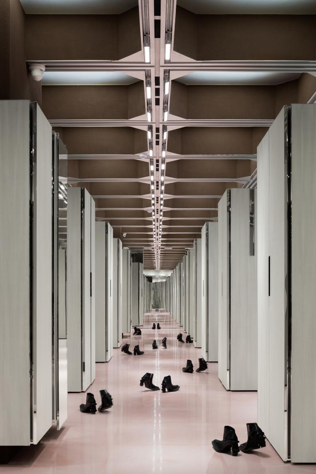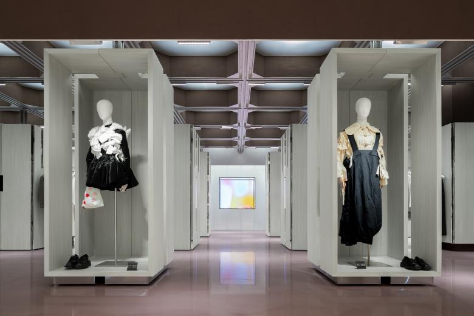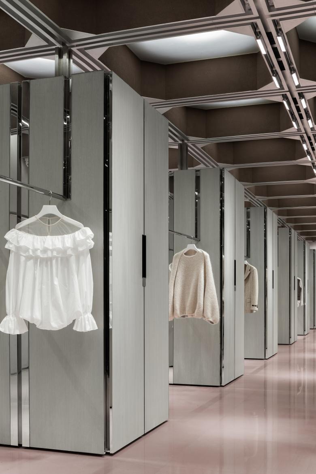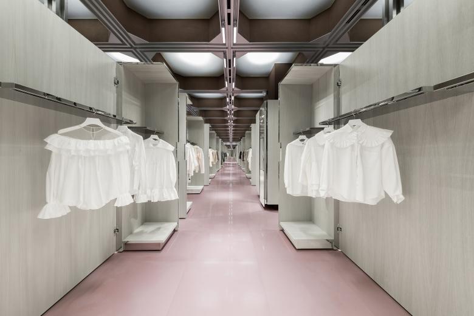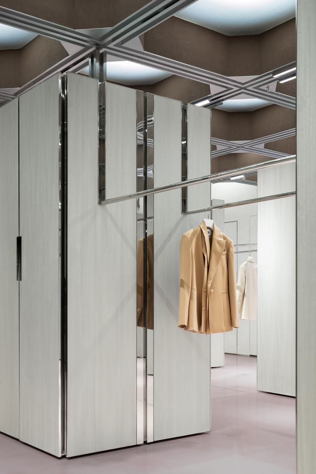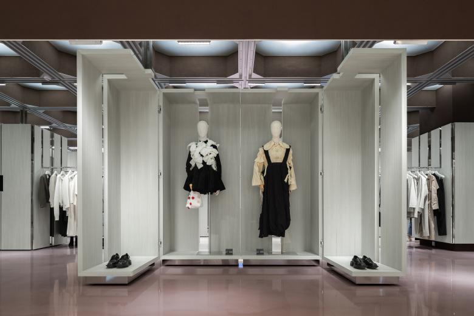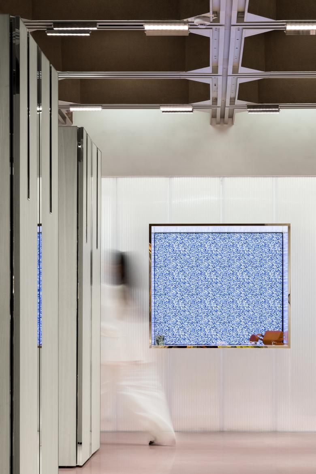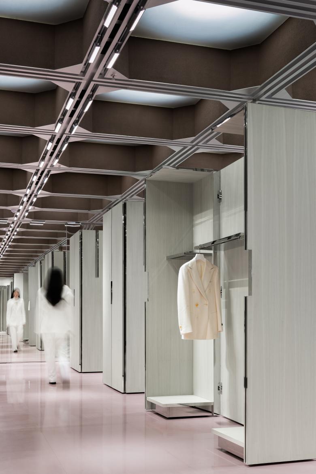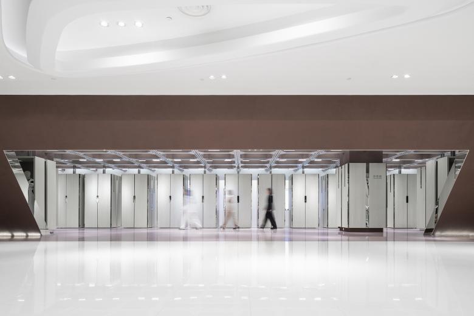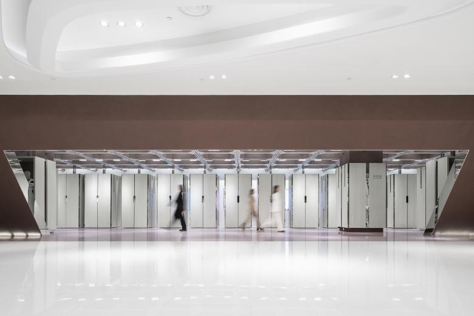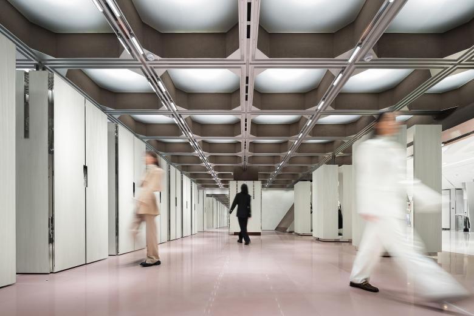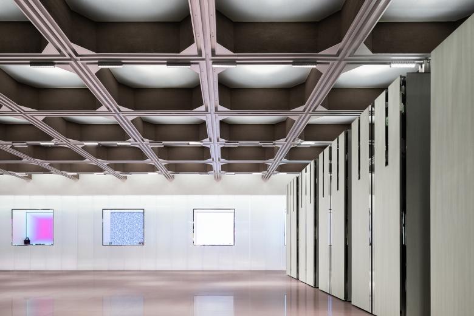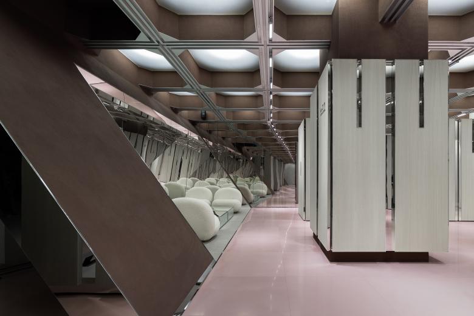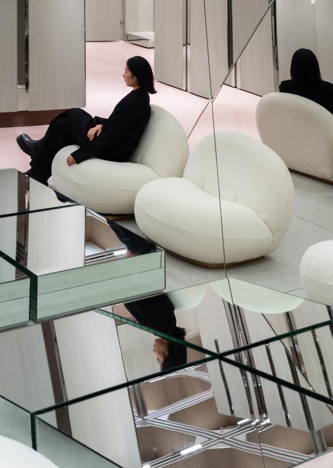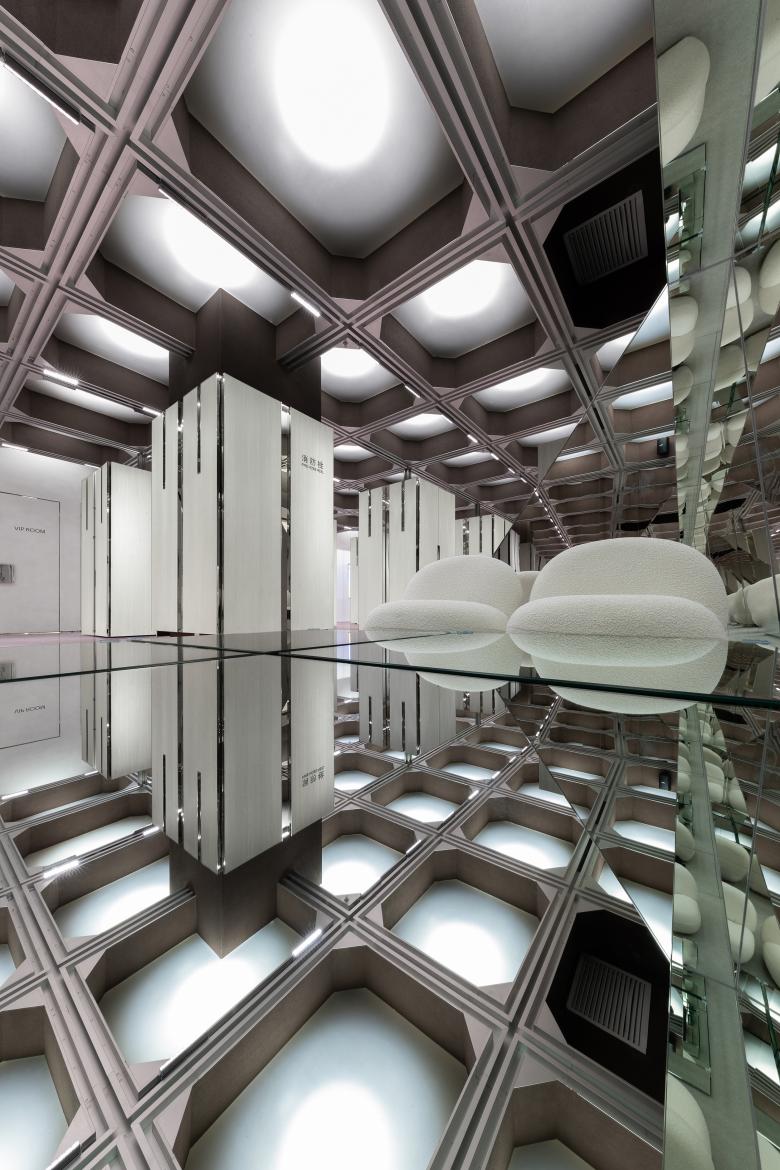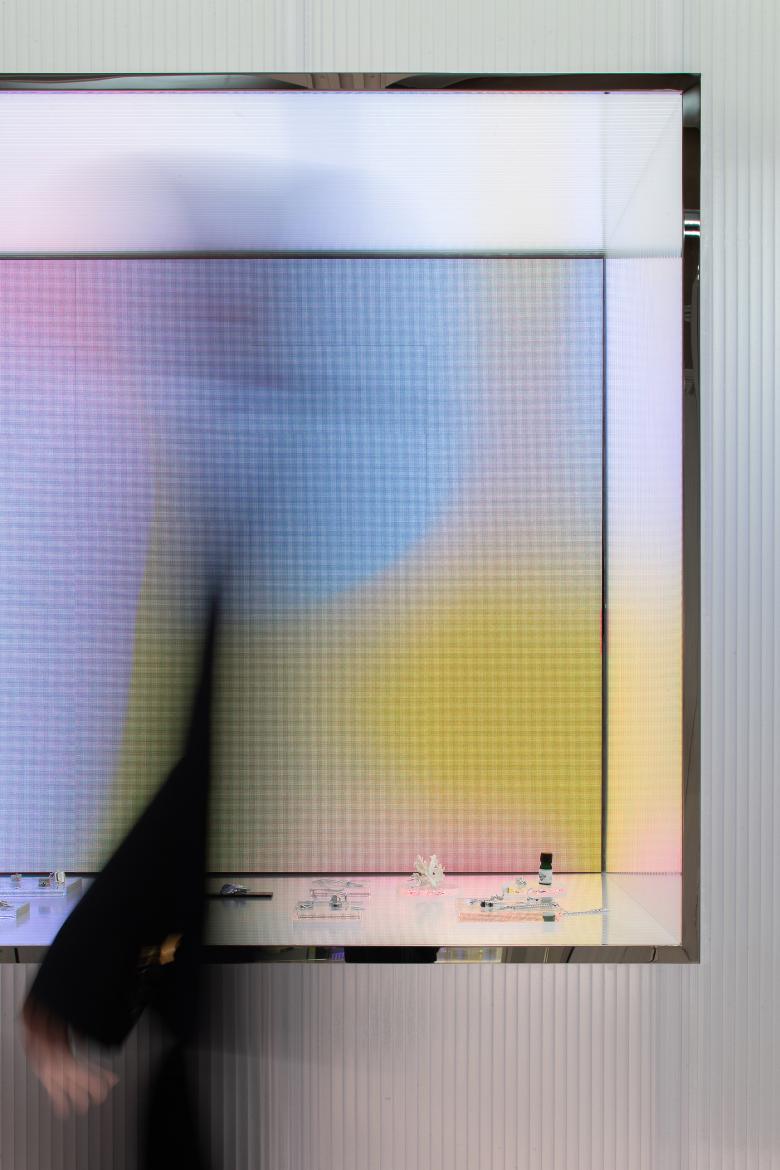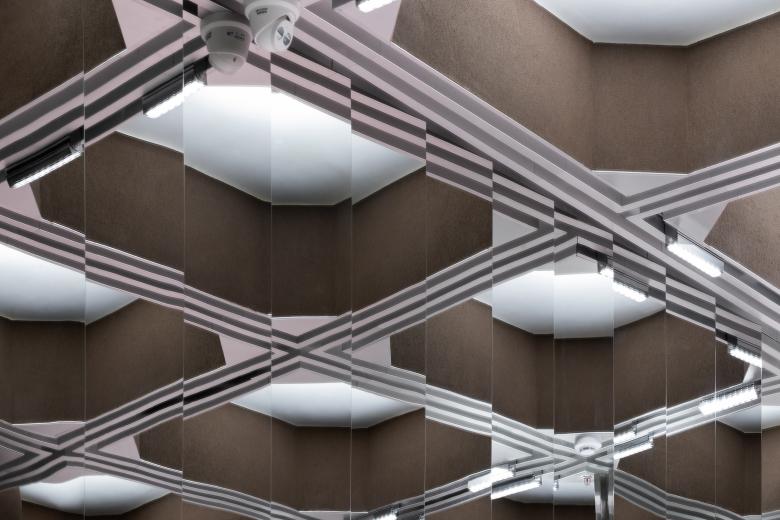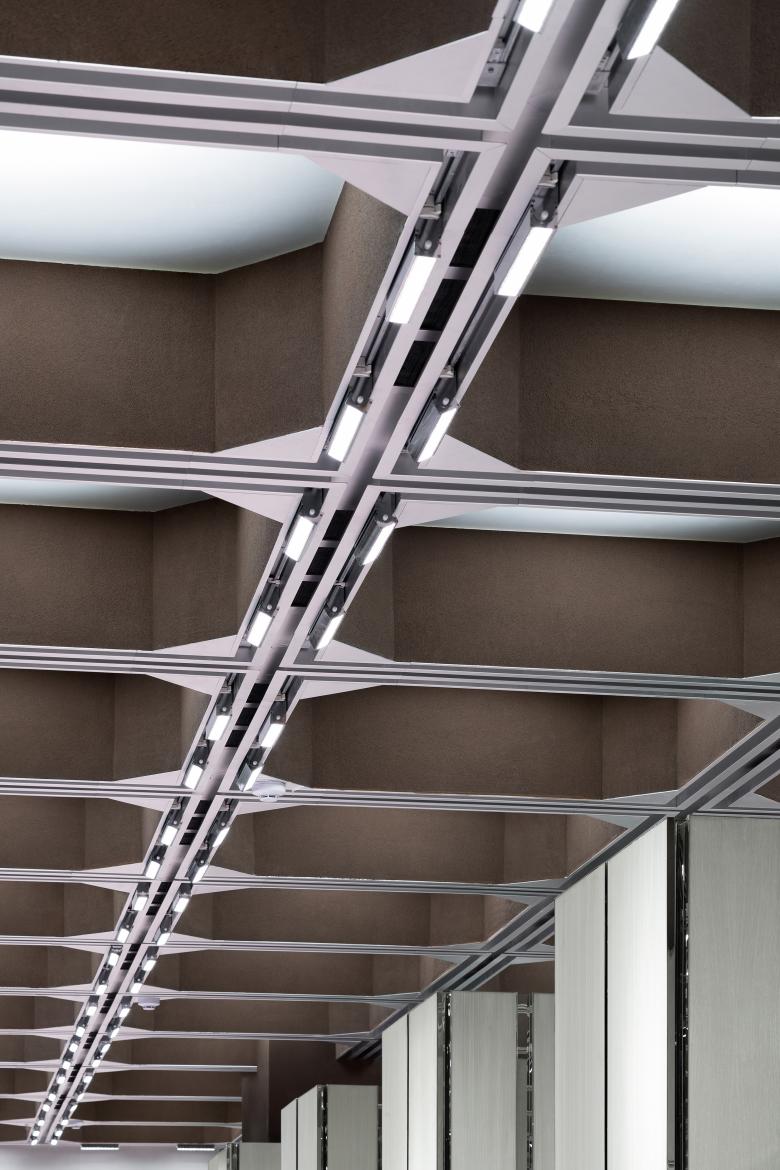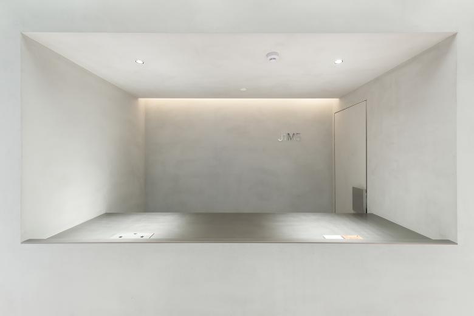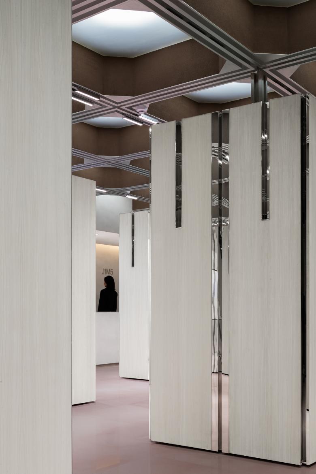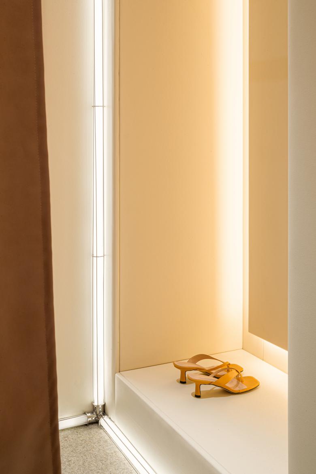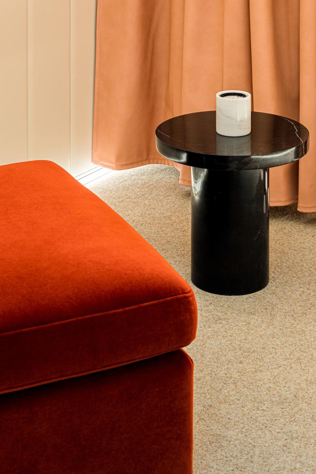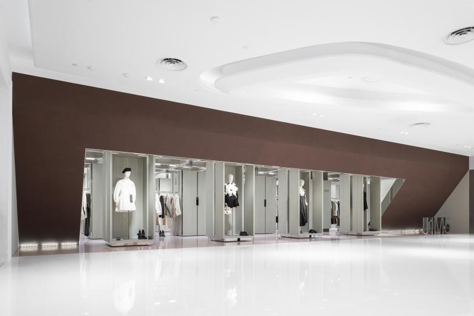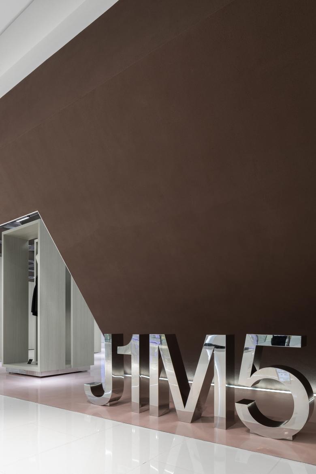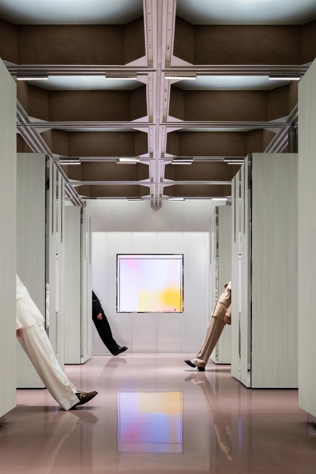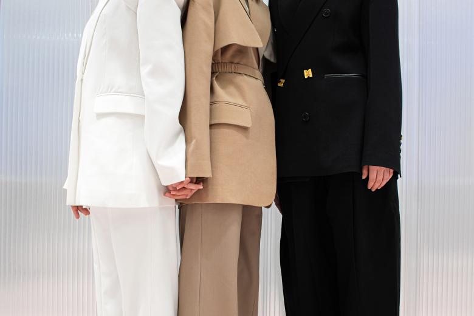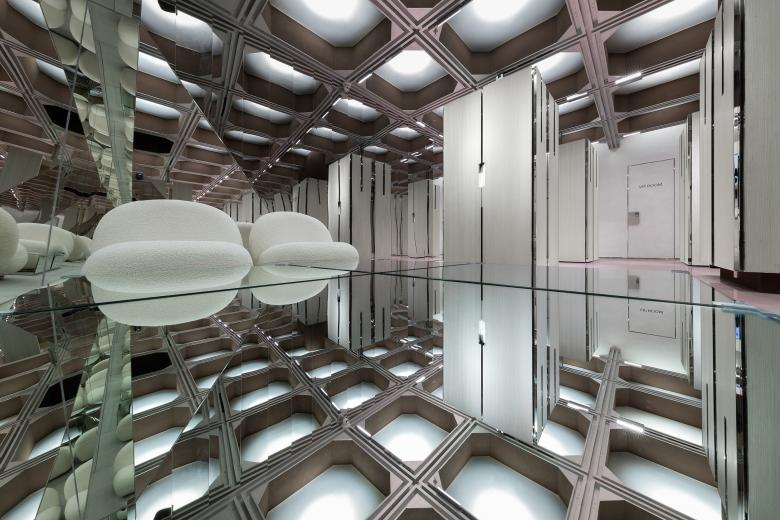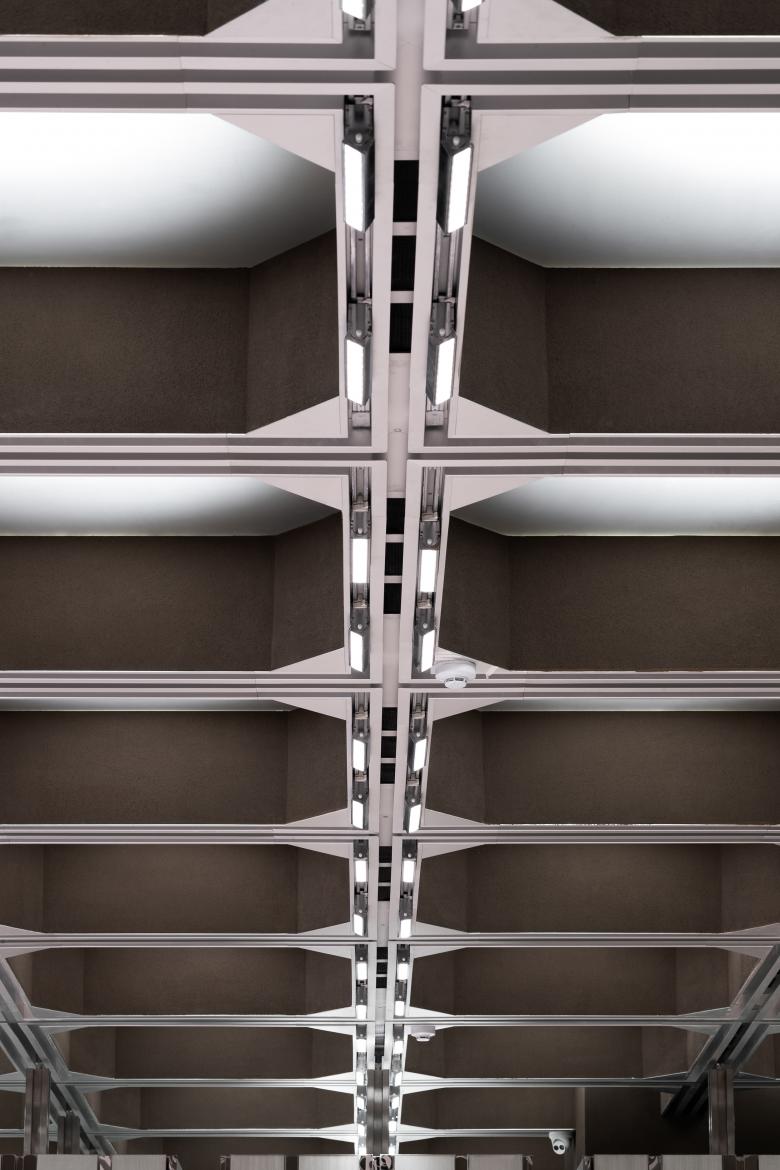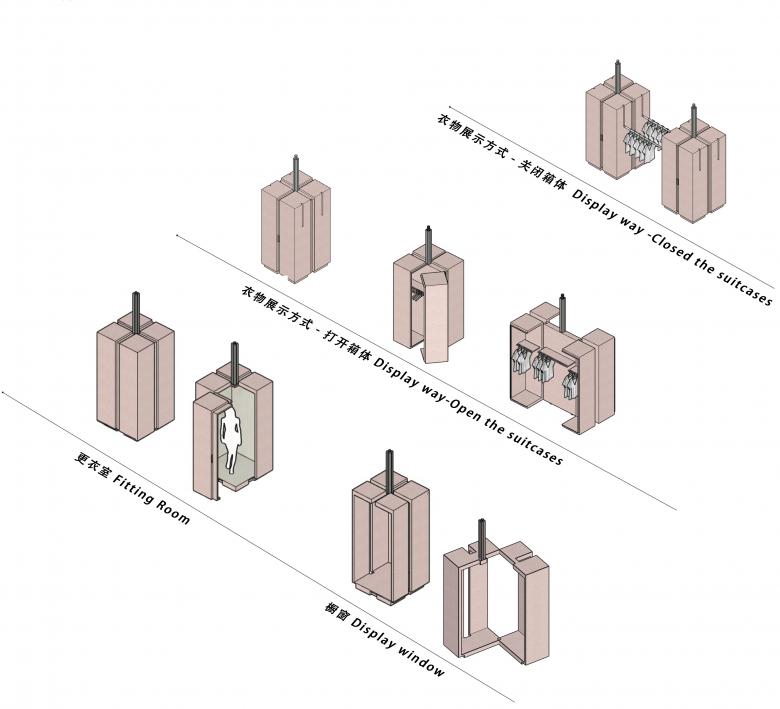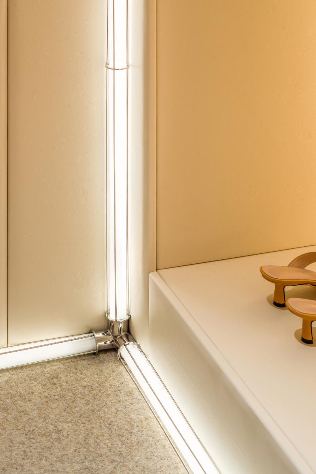CHANGABLE SPACE
J1M5 is a boutique brand, with a mission of discovering, sharing cutting-edge fashion trends and permeating tourism, art and lifestyles.
What is multi-brand boutique?
Originating in Europe, multi-brand boutique refers to a shop that sells clothes, accessories and other goods from multiple brands. The goods are carefully selected by tasteful buyers, who carry a suitcase and travel around the world to find brand products that best cater to unique fashion concepts and interests of customers. Through this process, the professional buyers bring back not only clothes, but also culture, fashion and stylish elements across the globe.
Various Associates conceived J1M5 boutique by taking "suitcase" as the design concept. The team combined the movable, flexible features of suitcase with the origin of multi-brand boutique, and at the same time took full account of spatial layout, circulation, colour palette and experiences, thereby working out unique spatial languages that blend logic with artistry.
Movable Structure
Changeable Space
The design well fits into the definition of multi-brand boutique. Multiple suitcases imply the combination of various brands, and form distinctive structural languages in the space. The main goal was to create a spatial construction that's as movable and flexible as suitcase, so that the overall layout can be adjusted at any time.
Cabinets are made capable of rotating 360 degrees at horizontal level. Therefore, adjustment of a single structure will lead to the change of the entire space. Each combination of structures is a new presentation of functions and visual effects.
The four display cabinets at the entrance can be flexibly arranged, combined and connected.
Mirrors at the end of space make customers feel like they're standing in between lofty buildings, and attract them to immerse and indulge in the orderly yet infinite space.
Flexible Space
Form Follows Function
This is a space with changeable structures. It can be either empty or full of columns. Various Associates broke the conventional imagination of all kinds of stores, and created a distinctive retail space for J1M5 based on functional demands and subversive design approaches.
01 | Display mode: cabinet CLOSED
Structural aesthetics - Space filled with columns
The external sides of cabinets are available to hang stainless steel cloth rails, which help maximize the display area; while the interior can be used for storage. In this way, the cabinets realize efficient integration of display and storage functions.
02 | Display mode: cabinet OPEN
Practicality is paramount - It's all wardrobe space!
Bags, clothes and shoes can be placed inside cabinets and displayed as a complete set, which is intuitive for customers to choose.
03 | Display mode: MIXED-USE
Whatever you want
Cabinets can be combined and shift among different modes according to operation needs of the client. Each cabinet can serve for displaying a single brand, or be used as an independent show window.
Many facets with a single prototype
All-purpose suitcase
Based on the prototype of a single suitcase, various ways of use were worked out to satisfy different functions.
It can be a column, a rail, a wardrobe, a fitting room, or even a display window.
DAILY MODE
Arranged in an orderly manner, the columns endow the space with a distinctive character, which attracts customers to step in and wander between the columns (i.e. displayed brand clothes).
CATWALK MODE
Columns can be moved to the four sides and form an enclosed space at the center. The position of columns can be adjusted to generate different catwalk routes and spatial patterns, so as to meet varying demands for catwalk shows.
EVENT MODE
Columns can be moved to two sides and combined as a matrix. In this way, the usable area of the space is maximized to serve a wide spectrum of events, such as pop-ups and small-scale press conferences of brands.
All other functional areas in the store are distinctive and cater for daily shooting needs. Scenes are everywhere. Details, functionality and materials collide yet integrate with the space. Through constant researches and efforts, Various Associates showcased a unique attitude that considered and interpreted the design based on business format of the space.
Accessory display window
The area right opposite to the entrance is for brand, accessory and bag display. LED screens are visual highlights, which provide varying display backdrops.
Leisure and exhibition area
Slanting walls inside the entrance form a leisure and exhibition area that are available to display perfume, artworks and so on. Mirrors reflect the hazy lighting on the ceiling and create a multidimensional dreamy space, which blurs the boundary between the real and the illusionary and provide immersive spatial experiences.
The ceiling is characterized by a sense of order and a structural aesthetic. It hides complex systems behind, including lighting, fire prevention system, and cabinet moving tracks, which are coordinated and integrated into a whole. This area is filled with tranquil shadows and soft lights. It presents an enchanting scene where misty moonlights are reflected on rippling water surface.
Cashier area
The cashier area is unified by walls finished with gray paint, which weakens the spatial boundaries. In addition, warm and cold lights form a strong contrast, and generate a pure, simple atmosphere.
VIP fitting room
The hidden VIP fitting room features an atmosphere totally distinct from the outside. The warm yellow tone and ethereal lights accentuate spatial lines, and produce exquisite visual effects as well as a comfortable, warm and elegant ambience.
Consistent pursuits of Various Associates
AESTHETICS、FUN、ATTITUDE、FLEXIBILITY
For this project, Various Associates extracted the essence of the business format, shifted design perspectives, and broke the conventional merely-display-oriented thinking mode. The team proposed a new possibility for future brand stores, whilst adopting new perspectives and design approaches to bring substantive innovation to the boutique brand and endow the space with unique brand identity. Through integrating spatial aesthetics, structures, functionality and personality, Various Associates thoroughly transformed the singular display mode of retail stores, and created a changeable spatial structural system.
Based on logic thinking, the complicated functional system and rich details are combined into a whole, generating the power of unified design languages. The overall design realizes the balance between brand, function, space, art and urban life.
J1M5 Boutique
Torna alla Lista di Progetti- Sede
- Hisense Plaza, Qingdao, China
- Anno
- 2020
- Status
- Completed | Oct., 2020
- Design Company
- Various Associates
- Lead Designers
- Dongzi Yang, Qianyi Lin
- Design Team
- Bo Huang, Meiyu Jiang
- Photographs
- Feng Shao

