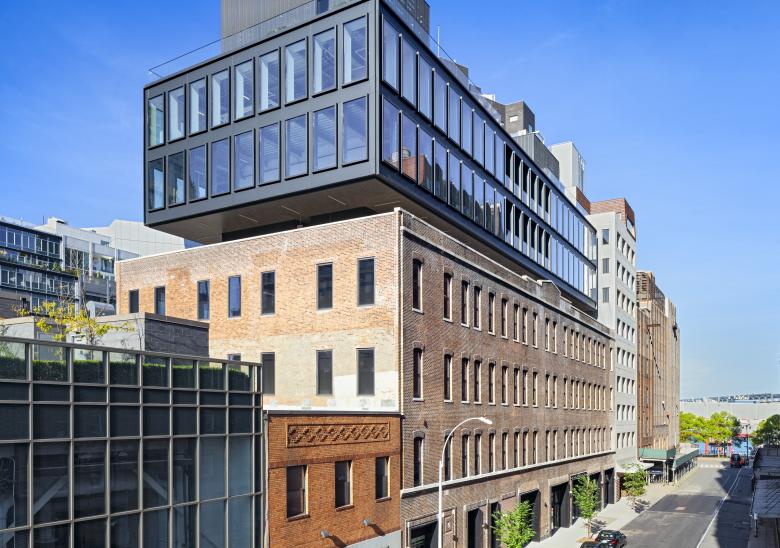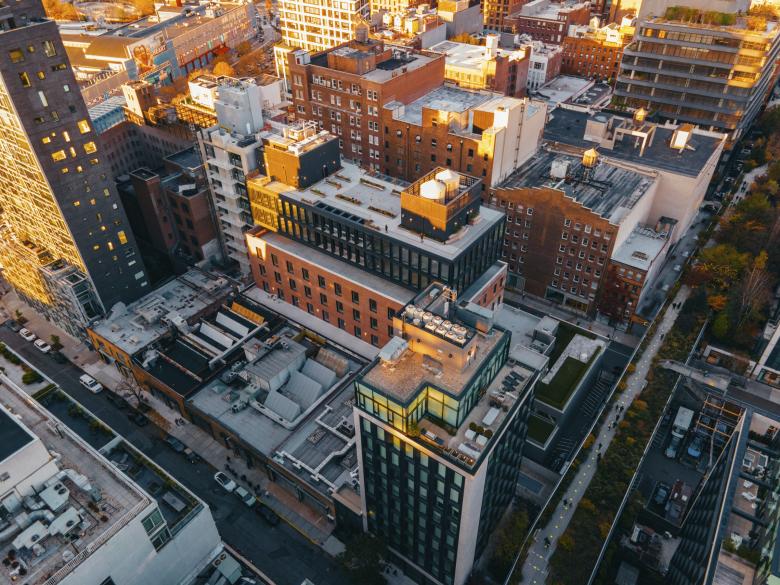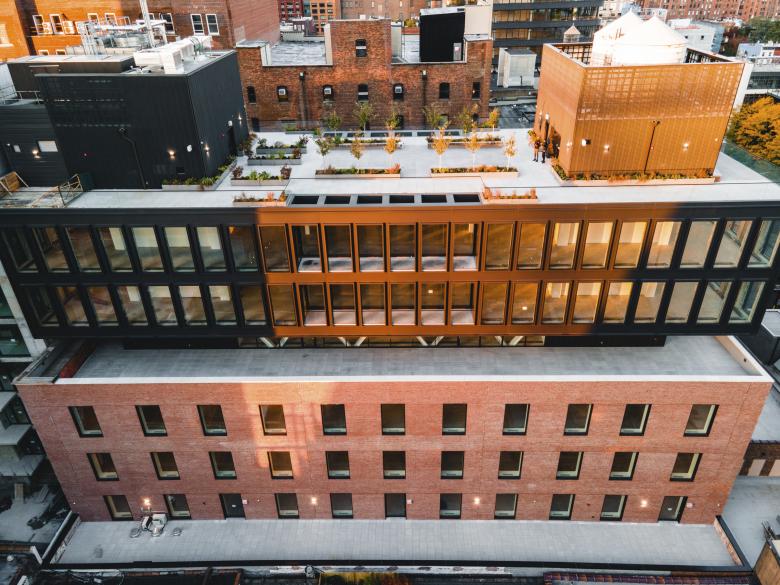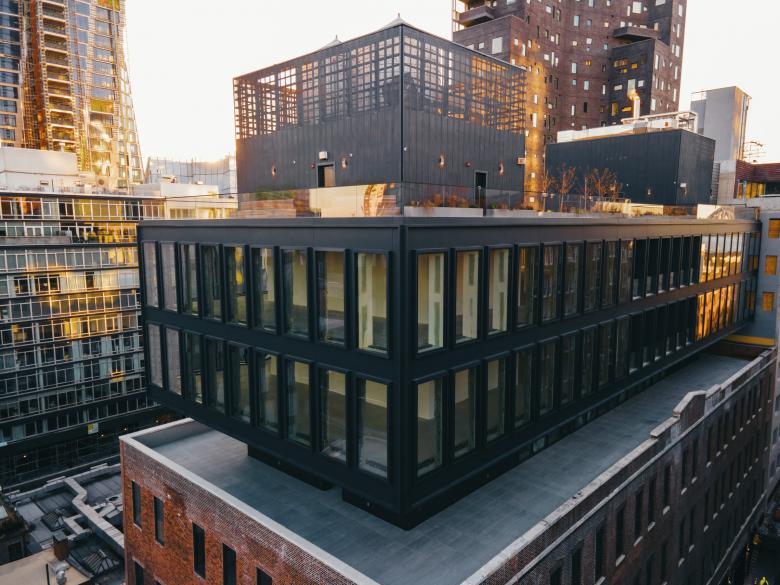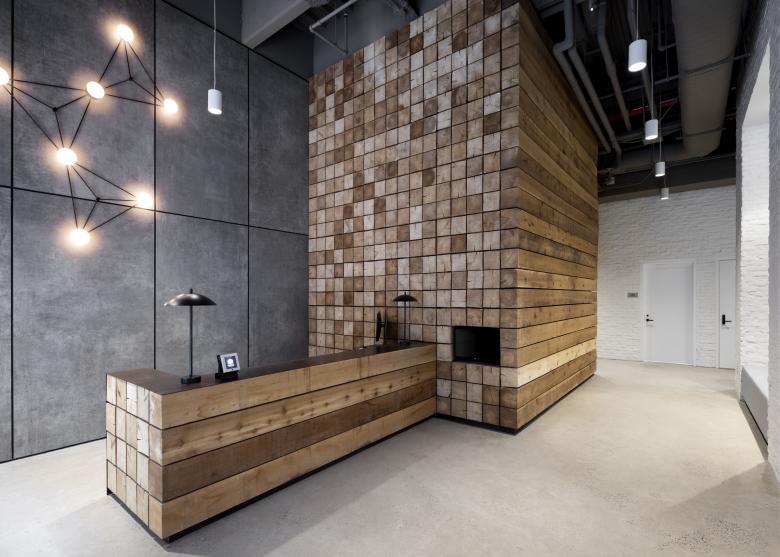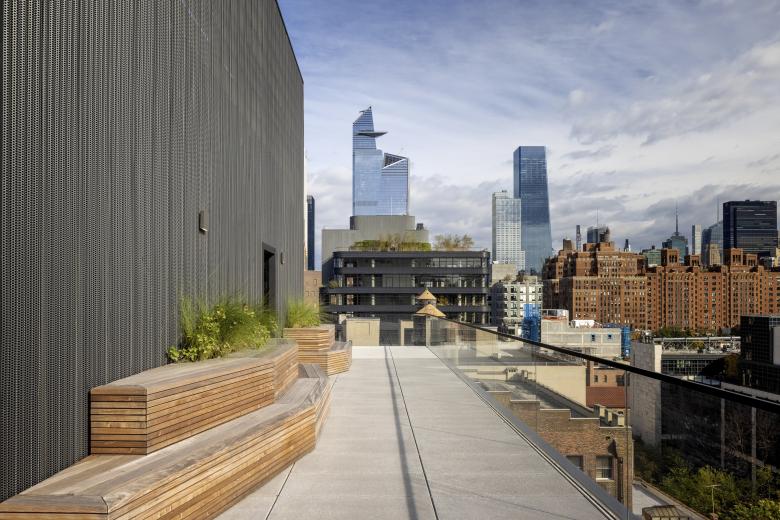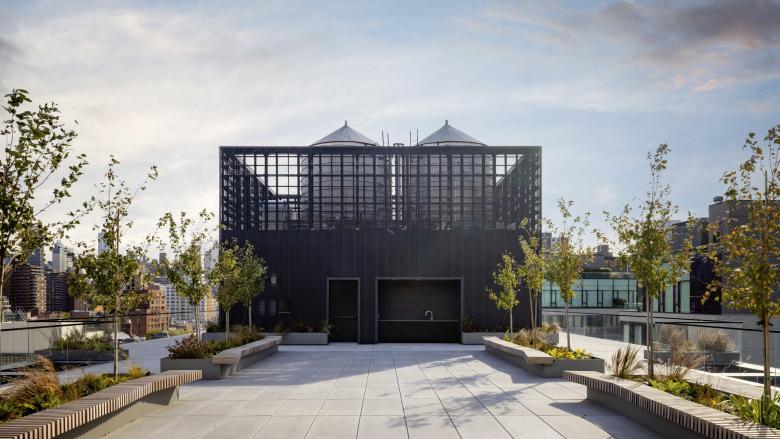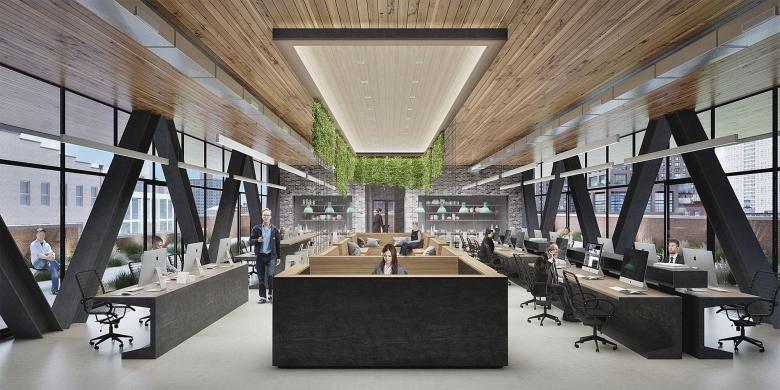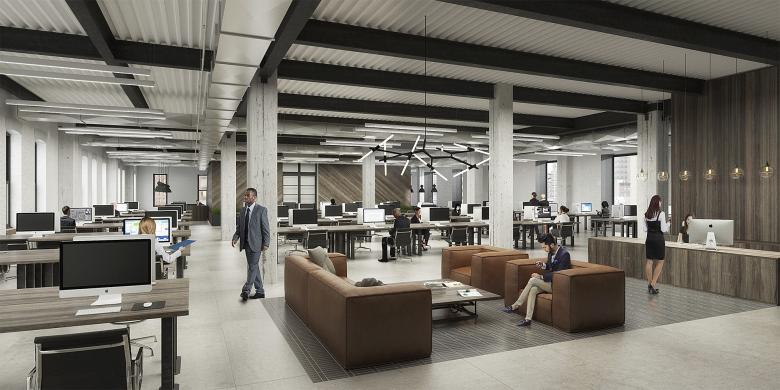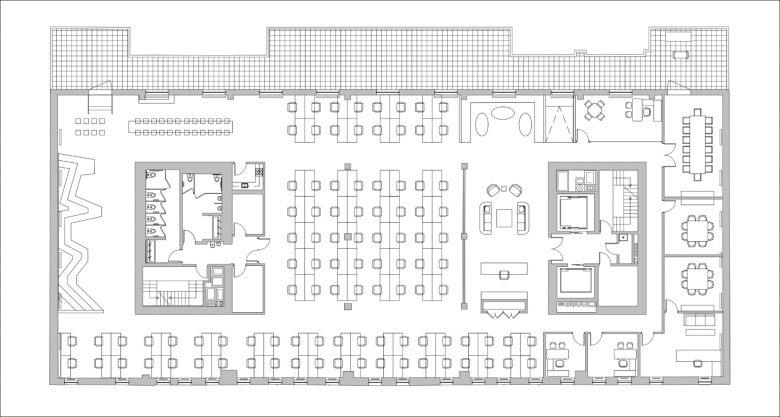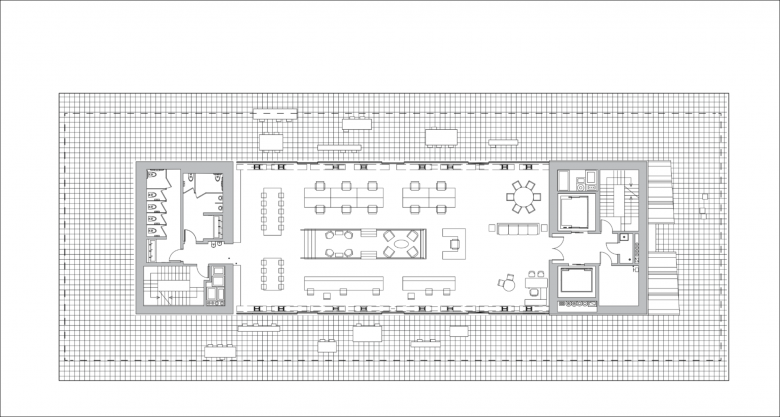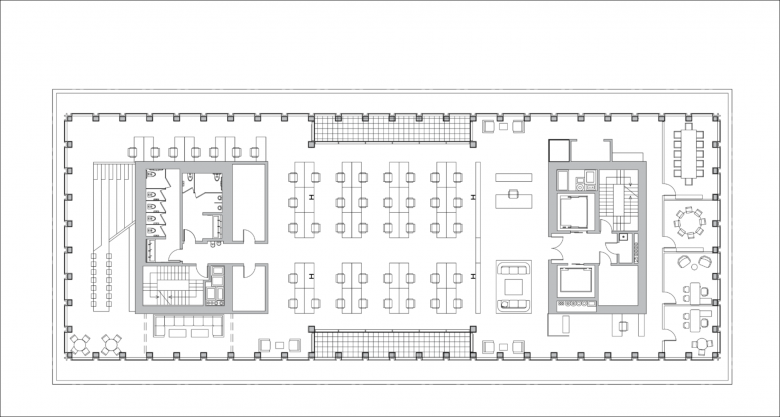US Building of the Week
520 West 20th Street
The new office building at 520 West 20th Street is an adaptive reuse and extension of an old warehouse in West Chelsea, just steps from the High Line and the plethora of residential buildings that have boomed alongside the elevated park. Morris Adjmi Architects answered a few questions about the recently completed project.
Location: New York, NY, USA
Client: Elijah Equities
Architect: Morris Adjmi Architects (MA)
- Design Principal: Morris Adjmi
- Project Architect: Lucas Posada, AIA, LEED AP
MEP/FP Engineer: Lilker
Landscape Architect: Blondie's Treehouse
Interior Designer: Morris Adjmi Architects
Contractor: Omnibuild
Building Area: 85,000 sf
520 West 20th Street, also known as "The Warehouse," is a core & shell commercial office building within New York City’s Chelsea Art District. Located just off the High Line, the new 85,000-square-foot building is comprised of an existing four-story brick warehouse and a cantilevered glass and steel overbuild that adds three stories appearing to float above the existing structure.
The goal for this project was to maintain the historic integrity of the original structure while creating an environment inspired by innovative technology and materials, designed to support a modern way of living and working. Rather than trying to compete with the high-profile architectural spectacles that have risen as part of Chelsea’s transformation, we sought to preserve the historic integrity of the existing warehouse. And while the new addition and the old warehouse may appear to be completely unrelated, they are in fact shaped by their relationship with each other. The original building inspired the design of the addition, which, in turn, made it possible to fully appreciate the features of the historic warehouse.
The exterior of the original building was preserved exactly as found, exhibiting patches of discolored brick. Inside, the generous ceiling heights of the original building remain, as do original concrete, brick, and timber elements that imbue the open concept office space with warmth and historic resonance. These same materials reappear in the new lobby, alongside board-formed concrete walls. The lobby also features a custom reception desk built using repurposed railroad ties that recall the nearby High Line.
One of the most successful parts of the completed building is how true it stayed to the original design intent. This was made possible by an owner and client who were committed to the original design vision. They pushed the design and construction teams to develop the details and research the technologies that would allow us to execute the original design. This collaborative effort resulted in a building that in the words of Morris Adjmi, "looks better in real life than in the renderings!"
The east-facing windows that look out over the High Line and the Chelsea neighborhood are unique. Due to their close proximity to the property line, they required an intensive research and development process with SaftiFirst Windows out of California. The MA team worked with them to develop a window that was as large as possible while maintaining a required fire-rating that was necessary for code compliance.
Email interview conducted by John Hill.
