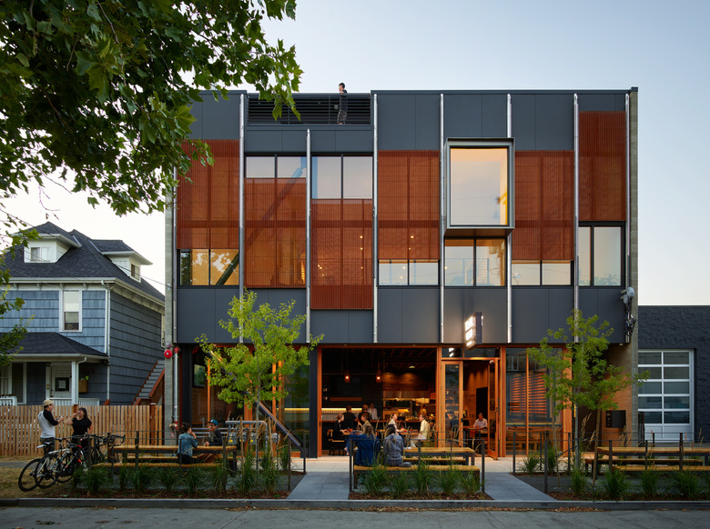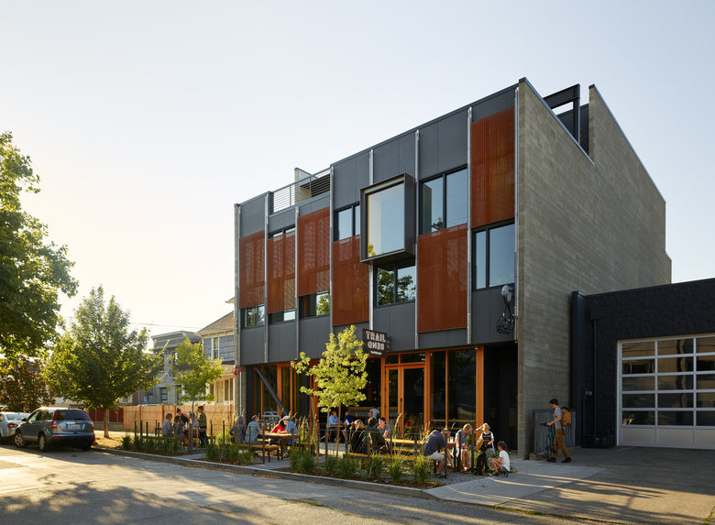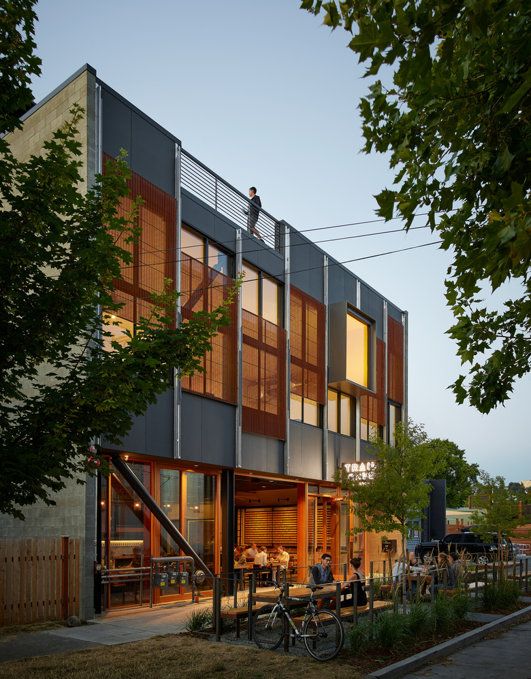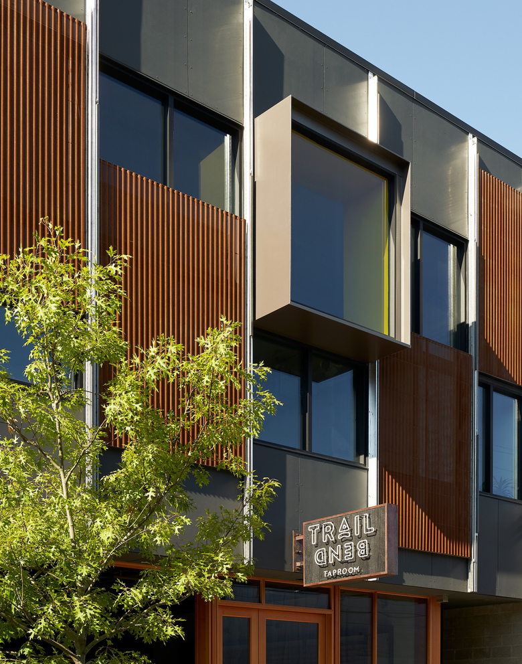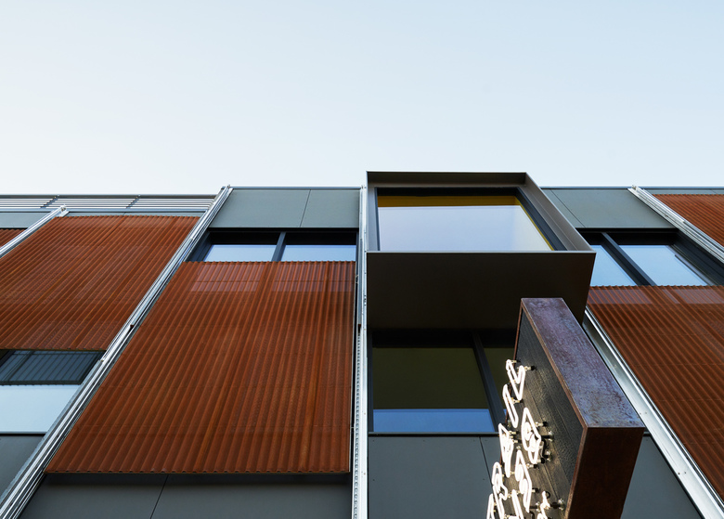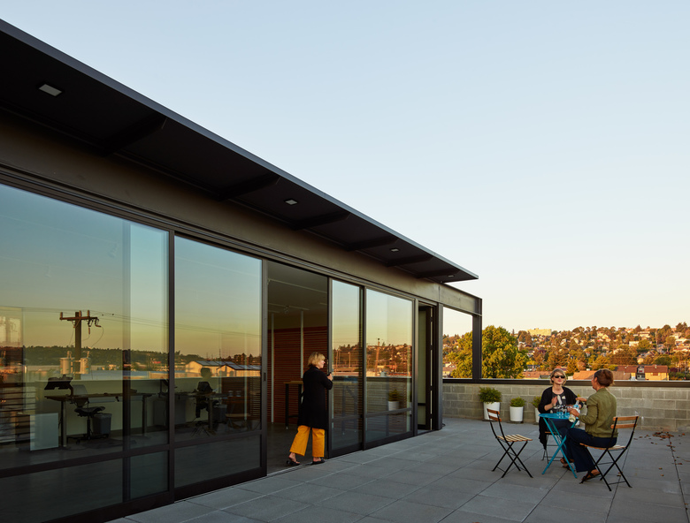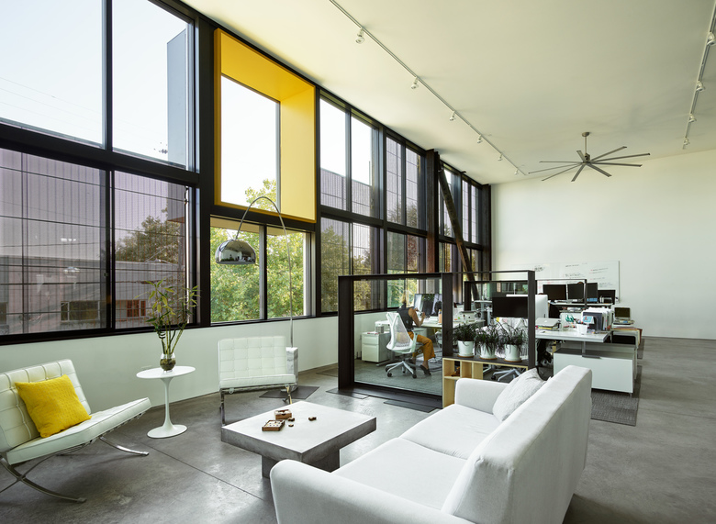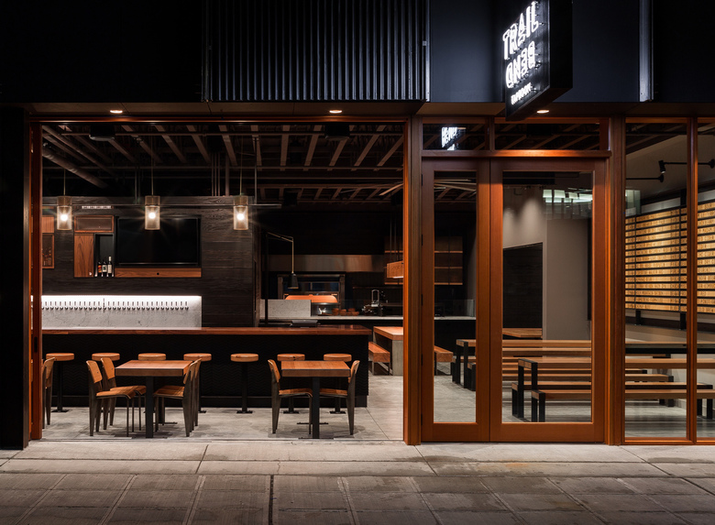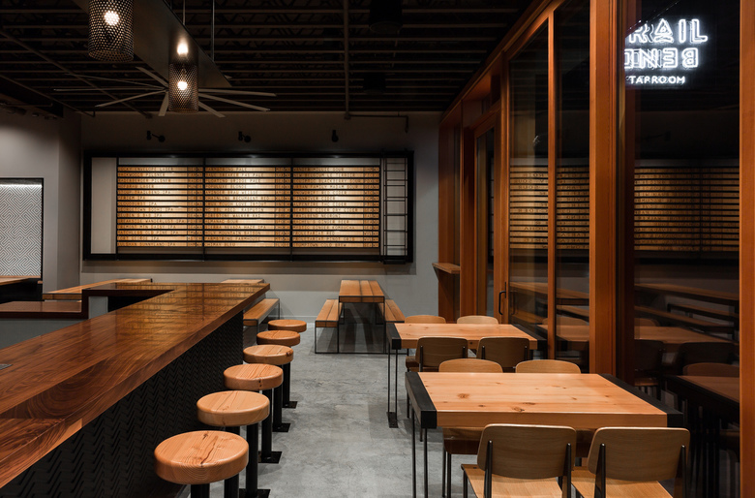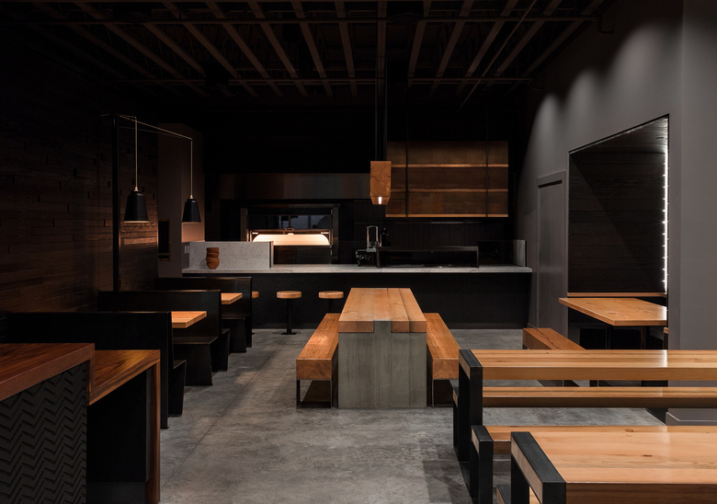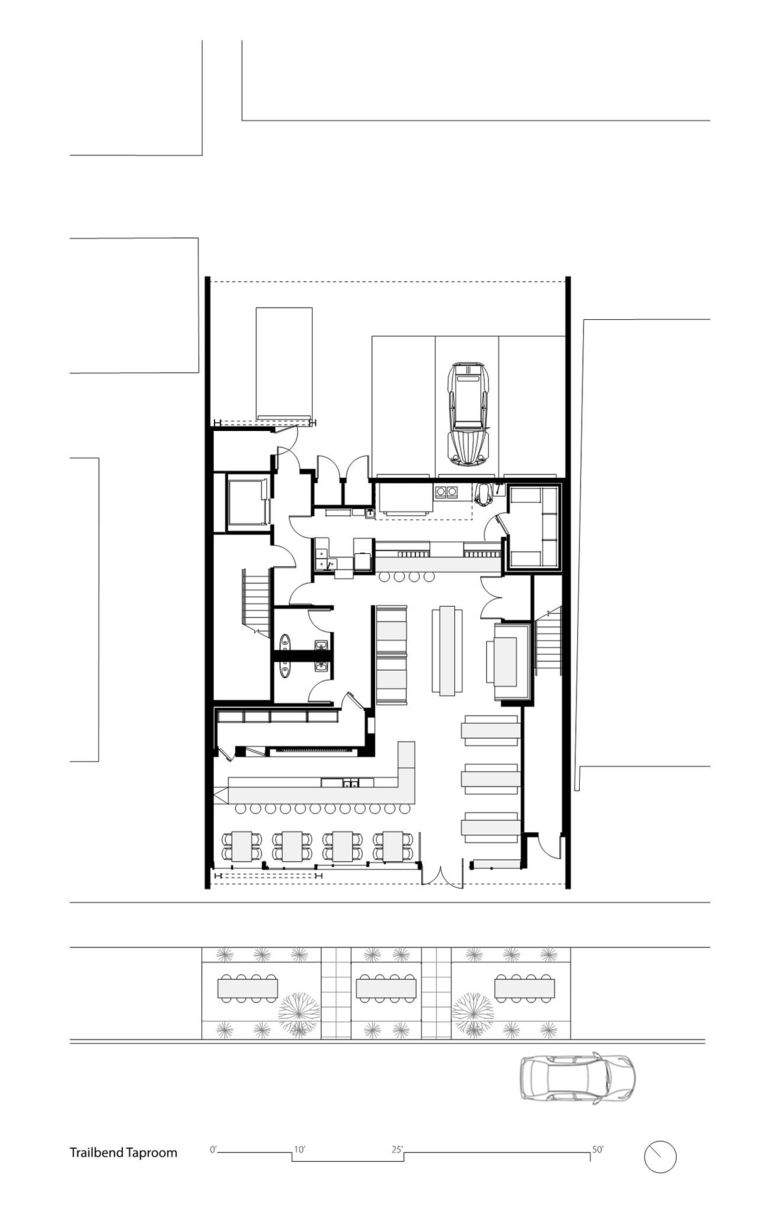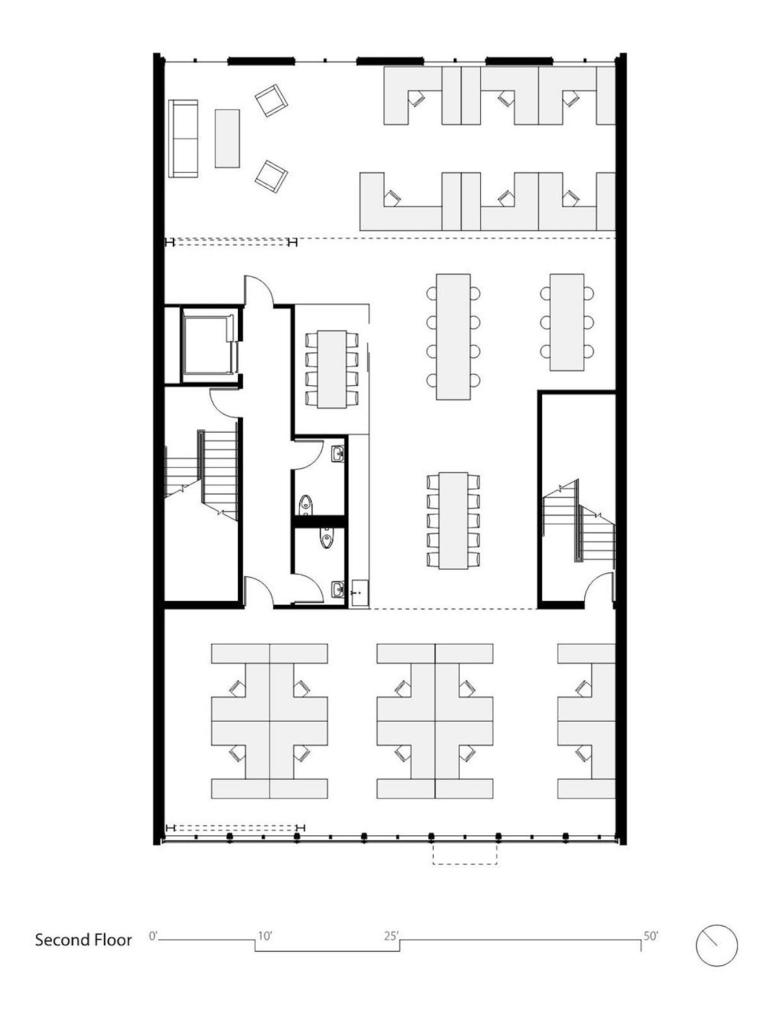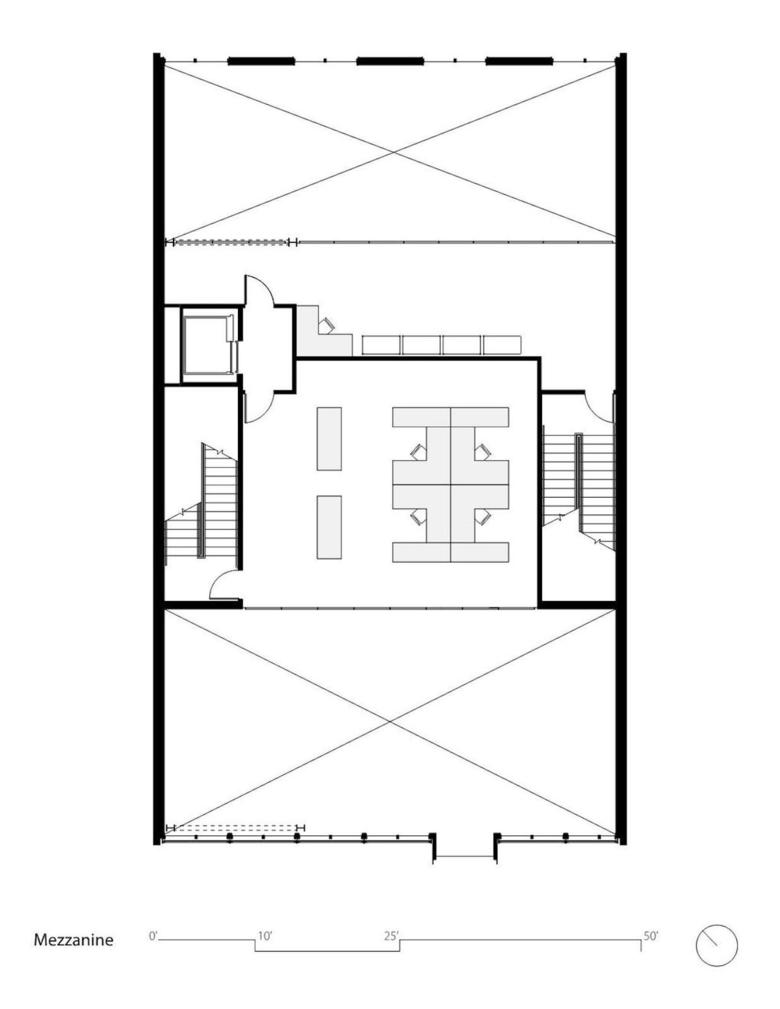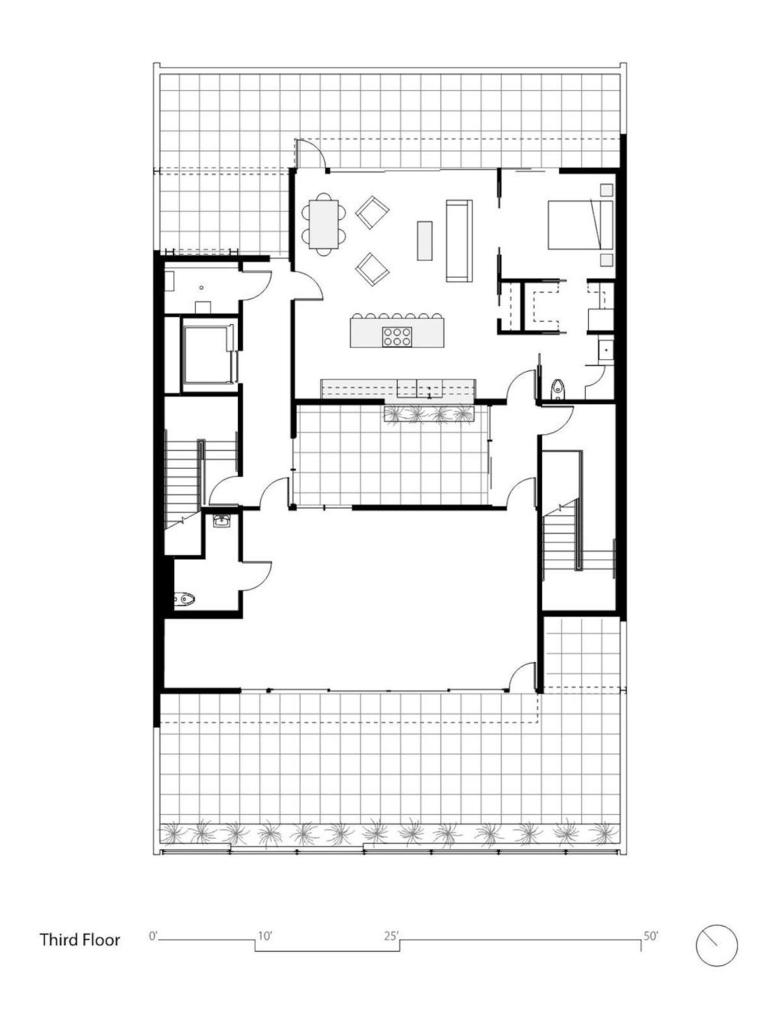U.S. Building of the Week
Klotski Building
This century, micro breweries are big business. Trailbend Taproom, which occupies the ground floor of the new three-story Klotski Building in Seattle's industrial Ballard area, boasts 42 taps by local, national, and international microbreweries. Graham Baba Architects designed both Klotski and Trailbend, and they answered a few questions about the transformative project.
Location: Seattle, Washington, USA
Client: David Milesi
Architect: Graham Baba Architects
- Design Principal: Jim Graham
- Project Architect/Manager: Susan Tillack
- Project Team: Andy Brown
Civil Engineer: Sitewise Design
Interior Designer: Graham Baba Architects
Contractor: Dovetail GC
Construction Manager: Ray Stevens
Site Area: 4,300 sf
Building Area: 10,040 sf
The owner contacted Graham Baba Architects (GBA) directly. The first introduction was through a real estate development certificate course at the University of Washington. Jim Graham was mentoring a small group project that the client was in. The client is also the neighbor of one of the construction company’s owners. The design and build team came to the project at same time.
The Klotski is a three-story mixed-use infill building situated in the Ballard neighborhood of Seattle. Close to downtown, the area is noted for its dynamic mix of commercial, manufacturing, industrial, and residential uses. Reflecting the eclectic vibrancy and gritty nature of the neighborhood, the 10,041-sf CMU and steel-framed building houses a brewpub, an office, a maker space, a studio, and a small caretaker’s apartment. The building was conceived as a speculative development project for the owner. The uses and areas were designed to maximize rental income potential allowed by land use and building codes.
Riffing on the idea of shifting uses, the design takes its visual cue from a sliding tile puzzle, also known as a klotski, where the object is to rearrange tiles to solve the puzzle. The puzzle is expressed on the south-facing exterior of the building through the use of large, counter-weighted 7’x10’ corrugated perforated Cor-ten metal screens. The screens slide up and down, changing with the users’ needs (and whims) for sun shading and privacy, and in response to seasonal variations in daylight. At sidewalk level, the building has expansive 12’ tall storefront glazing composed of VG fir/glass sliders and fixed units revealing the activity inside to the street.
The building’s massing steps back at the top floor to create an outdoor deck for the studio and apartment. The glazed, second-story wall of windows features a steel-wrapped bay window that extends out over the sidewalk. Inside, the clear-spanning steel structure and brace frames are exposed, complementing concrete floors and wood decking. An open floor plan and seventeen-foot-high ceilings create a loft-like industrial aesthetic. Conceived as a maker space studio, a self-contained mezzanine accessed via stairwells or the elevator floats within the second floor volume. A studio and caretaker’s unit occupy the top level. Generous roof decks and an interior courtyard ensure ample indoor-outdoor opportunities.
The modest size of the lot — 4,300 sf — meant that every square inch of space of was organized as efficiently as possible in order to maximize usable/leasable areas and to make the project as dynamic as possible. The narrowness of the site and the owner’s desire to optimize the developable square footage of the building led to the design of the continuous party walls along the east and west property lines. This approach places the majority of the design focus for the exterior of the building on the narrow, street facing, south façade of the building, with key design elements being the large expanses of glazing and operable screen system.
Sustainable features include rainwater cisterns that collect and recycle all on-site rainwater for use in irrigation and flushing toilets, roof-top solar panels, energy efficient radiant heating, thermally efficient, operable windows on the north and south sides of the building to encourage cross ventilation, and operable sunshades on the exterior, giving tenants control over natural ventilation and direct solar gain management. As an infill project in Seattle’s Industrial Buffer Zone, this project is a study in successful urban densification, drawing new life and vitality into the neighborhood and spurring further positive development in the area.
The character of the building is achieved through expressing the building’s structural materials: CMU walls, steel beams, columns and lateral bracing system, and concrete floors in a very legible manner. Large wood and aluminum windows on the north and south facades provide views out, plentiful daylight and operability. The operable screens at the street façade provide functionality as well as an expression of the tenants’ interaction with the climate, weather and time of day.
Email interview conducted by John Hill.
