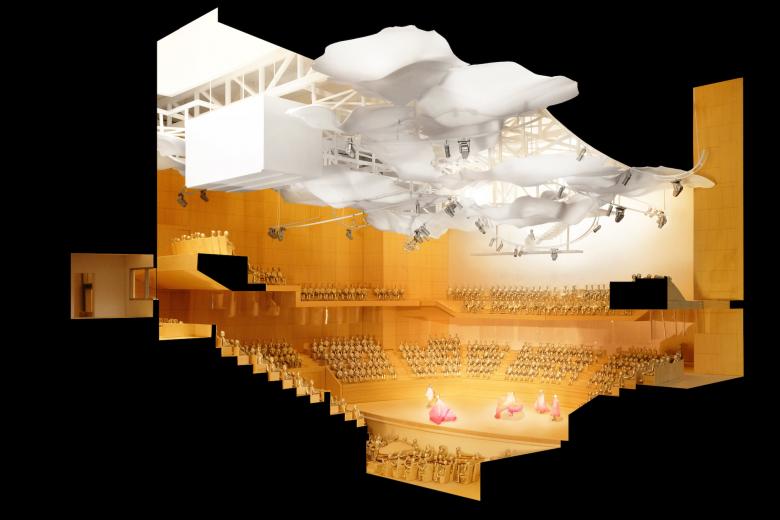A Hall for All
The Colburn School, Los Angeles’s world-renowned school for music and dance, has unveiled Frank Gehry's design for the Colburn Center, to be located across the street from the school's existing facilities and two blocks from Gehry's famed Walt Disney Concert Hall.
The heart of the Colburn Center, once it's completed in 2025, will be the 1,000-seat concert hall that will be named after donors Terri and Jerry Kohl Hall and is already being referred to as the "Hall for All." The hall will be the Colburn School's first venue for a full-scale orchestra and will be home to the Colburn Orchestra, part of the school's Conservatory of Music. The Colburn Center will also have a 100-seat flexible studio theater for the school's Trudl Zipper Dance Institute. The two venues will more than double the school's existing performance spaces, which included the 430-seat Zipper Hall and 189-seat Thayer Hall. The $350 million Colburn Center project is moving ahead now, with $270 million raised to date.
Although the design unveiled yesterday at the Colburn School is not as Gehry-esque as the proposal revealed in the fall of 2020 when the school's fundraising efforts were stalled, the urban merits of the design are readily apparent in the new renderings. The site of the Colburn Center is at West 2nd Street between Olive and Hill streets, which is currently occupied by surface parking; the site slopes dramatically from Olive down to Hill. Gehry's design places an opaque volume on Olive Street, where the Hall for All will be located, and glassy volumes stepping down to Hill Street, where the dance facilities will be located. An outdoor, trellis-capped plaza above the Second Street Tunnel will be accompanied by a terrace atop the dance volume and a garden at grade adjacent to Hill Street. The sloping one-way section of West 2nd Street will be removed in favor of pedestrian access enabled by a spiral stair and elevator.
There is much more flair on display inside the 1,000-seat concert hall, which is configured as an in-the-round design, removes the stage lip to put front-row seats at eye level with the performers, and will include an orchestra pit to accommodate 70 musicians and large stage to accommodate large orchestras. Gehry's firm is working with Yasuhisa Toyota of Nagata Acoustics, who was the chief acoustician on the larger, 2,265-seat Walt Disney Concert Hall. Like Disney, the Hall for All will be lined in wood but will feature an acoustical ceiling intended to resemble clouds floating over the hall. Unique to the new hall will be two skylights to bring daylight into the space and create an "airy atmosphere" for performers and audience alike.






