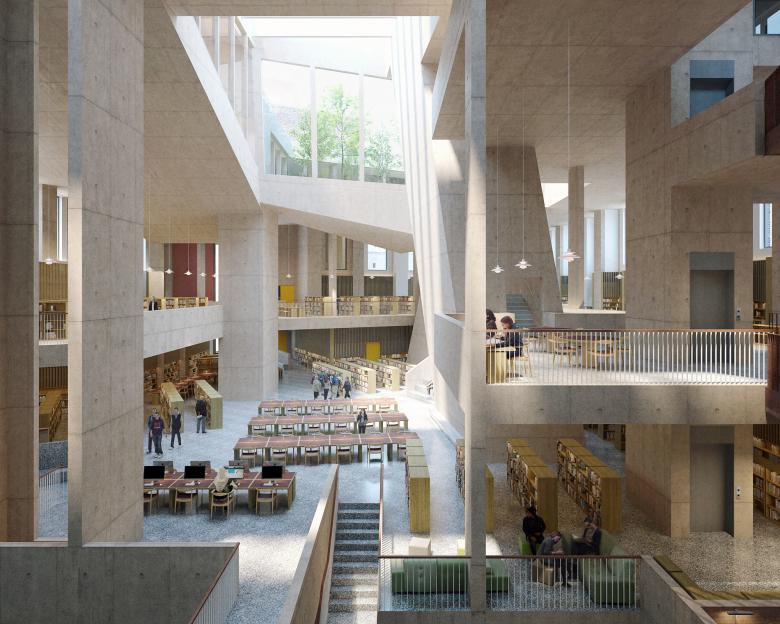Grafton's Grand Spaces
The naming of Yvonne Farrelly and Shelley McNamara as the 2020 laureates of the Pritzker Architecture Prize has drawn attention to the work of their Dublin firm, Grafton Architects, much of it in the educational sector. Here we take a visual tour of a handful of Grafton projects, focusing on another consistent element: the grand spaces shaped by the duo.
Universita Luigi Bocconi
At the heart of the full-block Bocconi Via Roentgen building is the Aula Magna auditorium, whose sloped seating extends toward the street and partially over the generous plaza provided by the architects. A large glass wall at the edge of the plaza looks beneath the undercroft of the auditorium, to the subterranean pre-function space that literally extends beneath the plaza.
The striated building is organized as "beams" of offices on the upper floors, with gaps between them filtering light to the lower levels: an "underground world [that] is solid, dense and carved," in the architects' words.
Universita Luigi Bocconi was the first project that brought widespread attention to Grafton Architects. Completed in 2009, it was the inaugural winner of the World Building of the Year at the 2008 World Architecture Festival.
University Campus UTEC Lima
Farrell and McNamara conceptualized the large building for Universidad de Ingeneria Y Technologia (UTEC) as a "new cliff," echoing the natural cliffs that form Lima's boundary with the sea. The building, angular in section, is structured as pairs of parallel concrete shear walls; these face a highway to the north (photo above), while programmatic boxes spanning between the concrete structure cascade down toward the neighborhood on the south. A variety of interstitial outdoor spaces are formed in the process, some of them recalling the vistas of Giovanni Battista Piranesi.
With UTEC, Grafton Architects, working with Shell Arquitectos, won another inaugural prize: the Royal Institute of British Architects RIBA International Prize, in 2016.
Institut Mines Télécom
In making a new university building for l'Institut Mines Telecom, Telecom Paristech, and Telecom Sud-Paris, Grafton Architects looked to the traditional lawns, quadrangles, cloisters and courtyards of Oxford, Cambridge, and Harvard. Narrow footprints for the programmatic spaces and "building lightly on the ground" resulted in six outdoor spaces: five courtyards and one larger quadrangle or "green room."
Of the five courtyard spaces, three of them are outdoor, one is semi-covered, and one is interior. The character of these grand spaces at Institut Mines-Télécom can be grasped in recent construction photos but is best seen in a short fly-through visualization of the project.
Town House Building, Kingston University
Also recently completed is a new teaching building for Kingston University. Just opened in January, Town House is structured as a concrete frame that overtly expresses itself on the interior as a series of cascading terraces and external circulation. The interior is organized, in the architects' words, as "a three-dimensional matrix, one singular complex space, which links the various elements of the brief to one another..."
A central court is at the heart of Town House, while a "grand open stair weaves its way up through the building forming a connection between the interwoven volumes and uses."
Parnell Square Cultural Quarter, City Library
The above projects are all outside of Ireland, but one project now under construction in Farrell and McNamara's hometown of Dublin is the City Library at Parnell Square. Practically invisible from the street, the library will sit behind existing facades, occupying a series of old Georgian townhouses and filling in part of a block shared by the Hugh Lane Gallery.
New construction in the middle of the block will create the project's grand space: a central space with generous glazing introducing natural light from above. City Library at Parnell Square will have a diversity of spaces that are increasingly common in libraries: Auditorium, Imagination Hub, Music Hub, Education Center, Intercultural Center, and retail areas.













