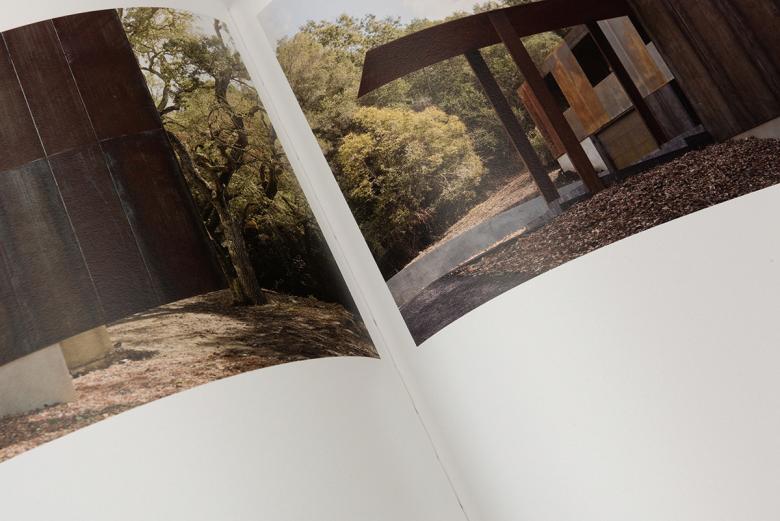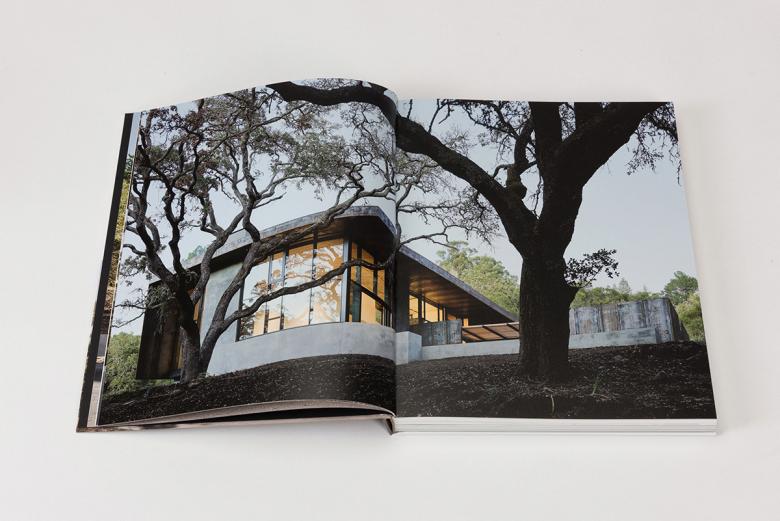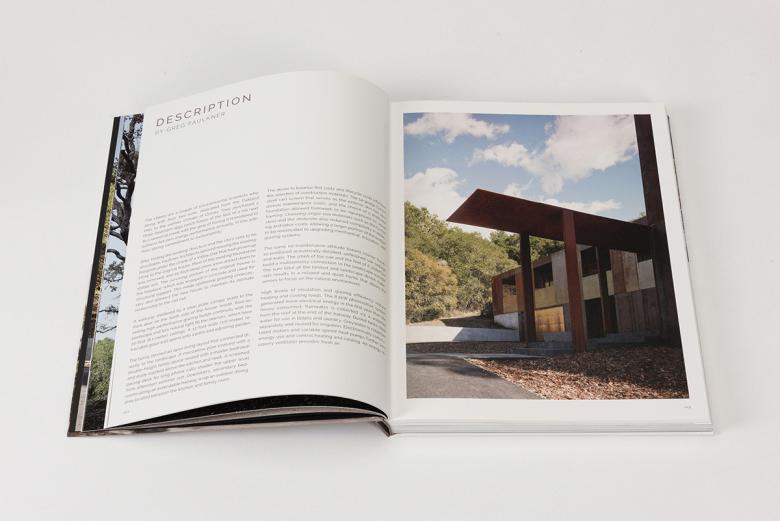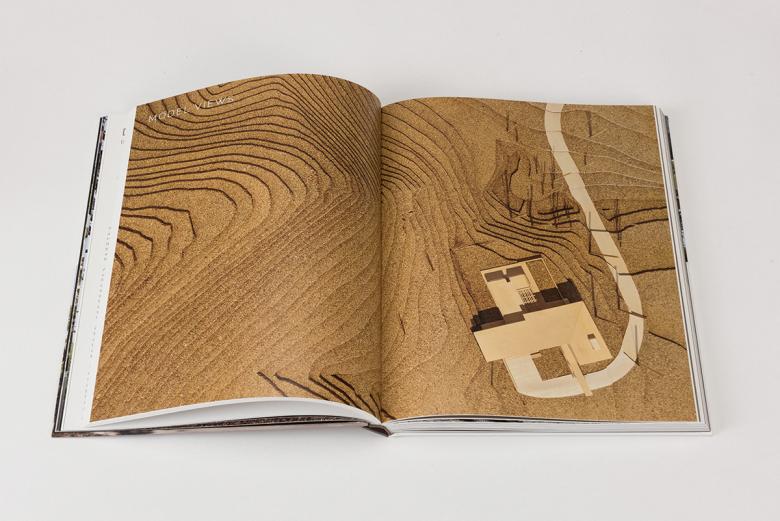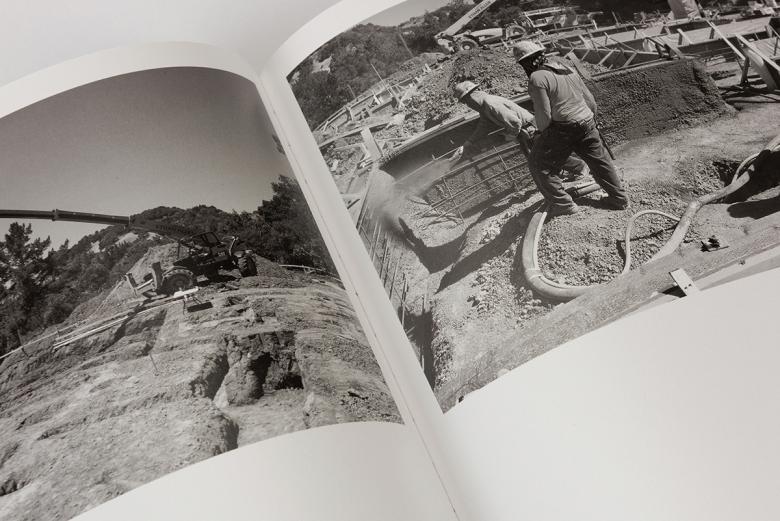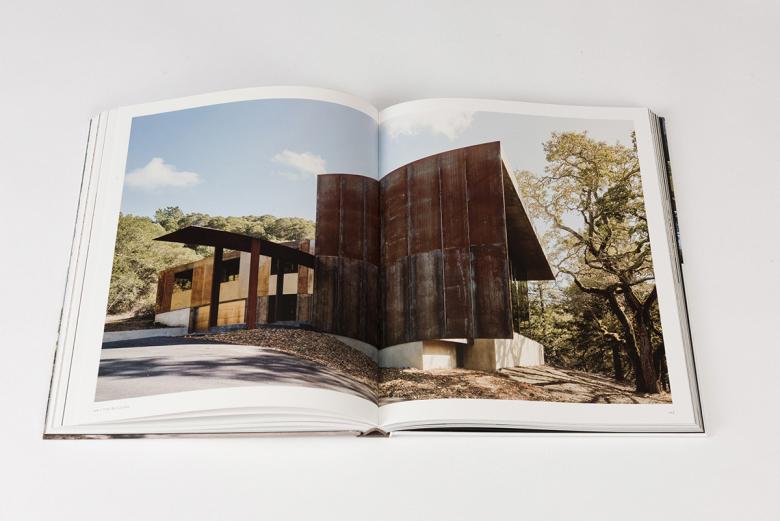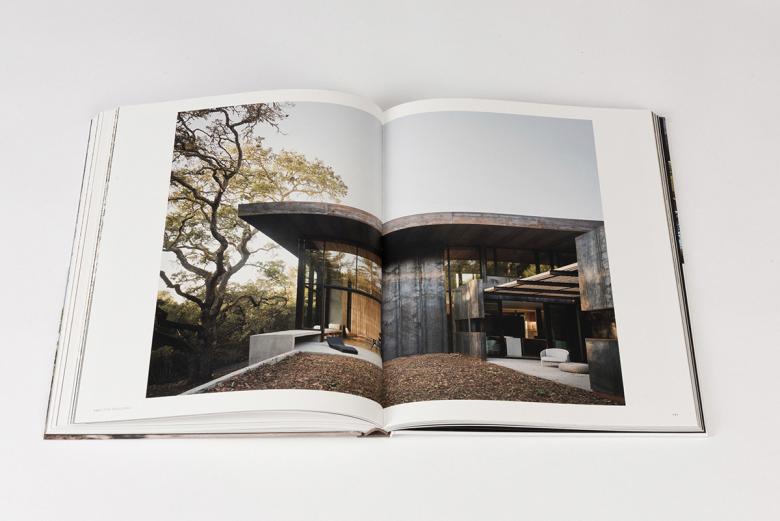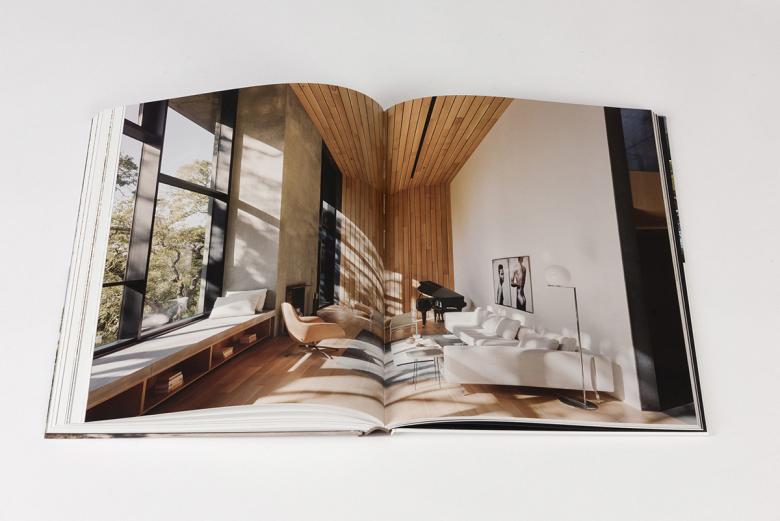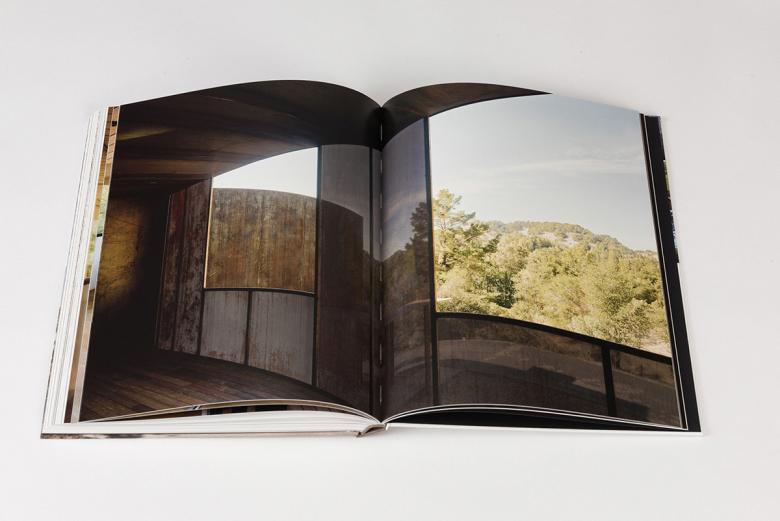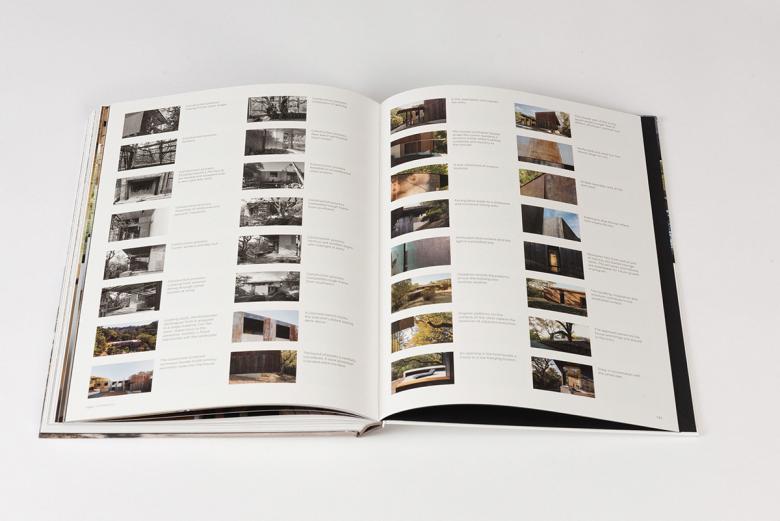Miner Road House – on Paper
Photo courtesy of Faulkner Architects/Oscar Riera Ojeda Publishers
Miner Road House is the latest book in Oscar Riera Ojeda Publishers' Masterpiece Series. Designed by Faulkner Architects, the single-family house near Oakland, California, is striking for its Cor-ten steel exterior and its incorporation of the “bones” of the 1950s ranch house that previously occupied the site.
If the hearth is the psychological center of the home, as the sentiment attributed to Frank Lloyd Wright goes, at the Miner Road House it is a literal link with the past. Confronted with an existing house and soil conditions that made demolition necessary, architect Greg Faulkner opted to retain part of the old house's foundation as well as its fireplace. The footprint of the former grew with the new foundations for the larger house, while the fireplace was wrapped in concrete and used for structural support. This salvaged vertical element anchors the double-height living space of the new house and subtly reminds the clients of its predecessor, whose residents saw the oak trees grow up around the house.
The house, completed in 2017, is presented in the recently published monograph through words, drawings, and photographs. The words are brief and include a foreword by architect Rick Joy, whose Vermont Master Class Faulkner attended in 2015; an introduction by Renee Chow and Thomas Chastain, fellow Bay Area architects; and a brief description by Faulkner. Therefore most of the house's story is told through images: sketches on yellow trace paper, presentation drawings, views of models in wood and plastic, photographs of the house under construction, and photographs of the completed building taken by Joe Fletcher. Below is a brief look through the book, though be sure to visit Faulkner Architects' profile to see more of Miner Road House.


Miner Road House is one of nine published and forthcoming titles in the publisher's
Masterpiece Series, which has a consistent graphic design. (Photo courtesy of Faulkner Architects/Oscar Riera Ojeda Publishers)
The mature oak trees that grew around the old house led Faulkner to preserve some of its foundation and therefore disturb as little of the hilly site as possible. (Photo courtesy of Faulkner Architects/Oscar Riera Ojeda Publishers)
Faulkner's description of the house highlights its sustainable aspects, including the 14-gauge, maintenance-free Cor-ten steel that wraps the house and dramatically forms its entrance canopy. (Photo courtesy of Faulkner Architects/Oscar Riera Ojeda Publishers)
Yes, thank goodness, architects do still build models! (Photo courtesy of Faulkner Architects/Oscar Riera Ojeda Publishers)
The construction photos, presented in black and white, focus a lot on the sitework; here, in the upper-left corner, is the fireplace that was retained from the existing house. (Photo courtesy of Faulkner Architects/Oscar Riera Ojeda Publishers)
New foundation walls were made with sprayed concrete against one-sided formwork to reduce labor and materials; the formwork was repurposed for the wood framing that was covered by the Cor-ten rainscreen. (Photo courtesy of Faulkner Architects/Oscar Riera Ojeda Publishers)
Faulkner describes this view as "that moment in the arrival sequence when the house reveals itself – its closed and open sides, its relationship with the light and the landform and the forest of oak trees." (Photo courtesy of Faulkner Architects/Oscar Riera Ojeda Publishers)
Even though the house is wrapped in weathered steel panels, it is very open to the outdoors, as this view of the covered exterior dining area (at right) and access to the double-height living space (straight ahead) attests. (Photo courtesy of Faulkner Architects/Oscar Riera Ojeda Publishers)
The living space is seen here with its concrete fireplace, generous glazing looking onto the oak trees, and unfinished oak surfaces whose smell and feel, to Faulkner, "build a multisensory connection to the landscape outside." (Photo courtesy of Faulkner Architects/Oscar Riera Ojeda Publishers)
The top floor of the two-story house reveals views of the forest and hills as well as the reverse side of the Cor-ten enclosure, which is perforated on the west-facing deck of the master bedroom. (Photo courtesy of Faulkner Architects/Oscar Riera Ojeda Publishers)
All of the construction and completed photographs are captioned with thumbnails at the back of the book, which leaves the presentation of the larger photos free of any extraneous text. (Photo courtesy of Faulkner Architects/Oscar Riera Ojeda Publishers)
Miner Road House
Faulkner Architects
Photography by Joe Fletcher
8.5 x 11 in / 21.5 x 27.9 cm
200 ページ
182 Illustrations
Hardcover
ISBN 9781946226341
Oscar Riera Ojeda Publishers
Purchase this book

