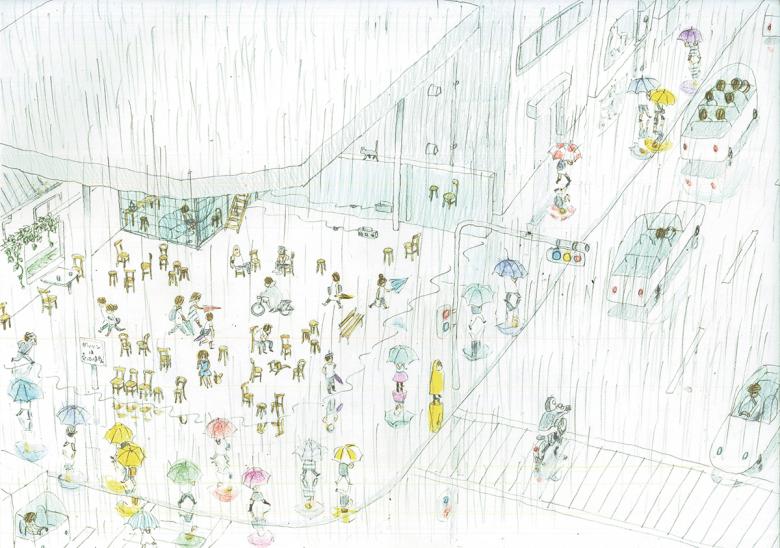Pictures of the Floating Microcosm
A new book by Olivier Meystre, Pictures of the Floating Microcosm: New Representations of Japanese Architecture, provides a critique of the design process and representational methods of contemporary Japanese Architects.
With compositions defined by lots of lines, a single line thickness, the occasional use of color, and no shading, the drawings of Junya Ishigami, Ryue Nishizawa, Kazuyo Sejima, and other Japanese architects are easily recognizable. Their delicate, almost ephemeral drawings have gained in popularity over the last couple decades, just as those same drawings have made the leap to actual buildings.
How contemporary Japanese architects design and draw (or, in some cases, model) is the focus of Meystre's new book, published by Zürich's Park Books. It combines interviews and lots of images to present, in his words, "a series of thematic cross-sections that reveal, on the basis of representation, different approaches to conceiving an architectural project."
Here we present a small sample of drawings that are included in the aptly titled Pictures of the Floating Microcosm.
関連した記事
-
-
-
-
JR Nippo Main Line Kirishima-Jingu Station Renovation
Takuma Kawaguchi Architect & Associates | 03.03.2025







