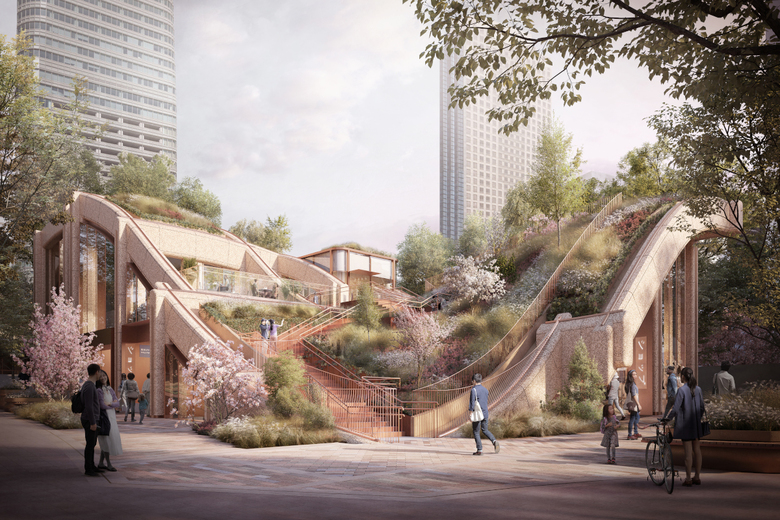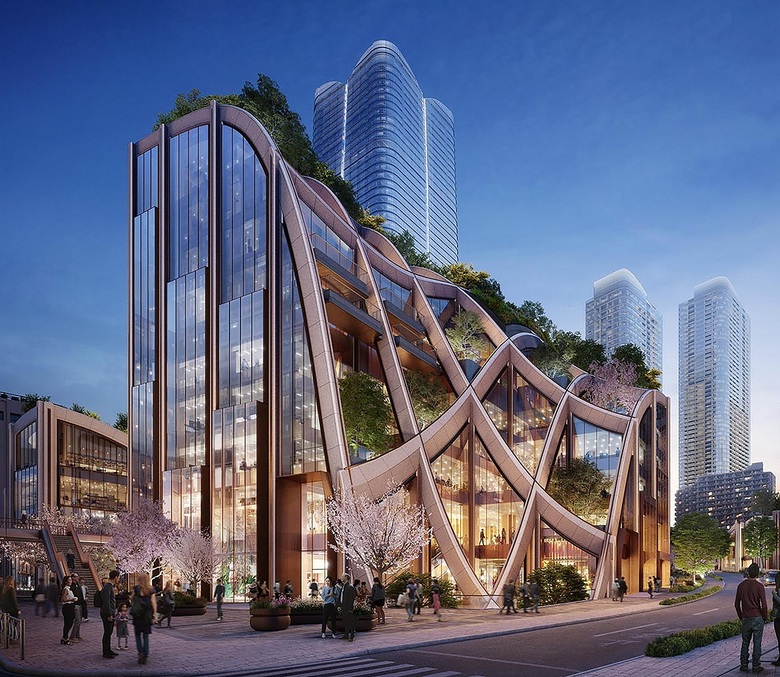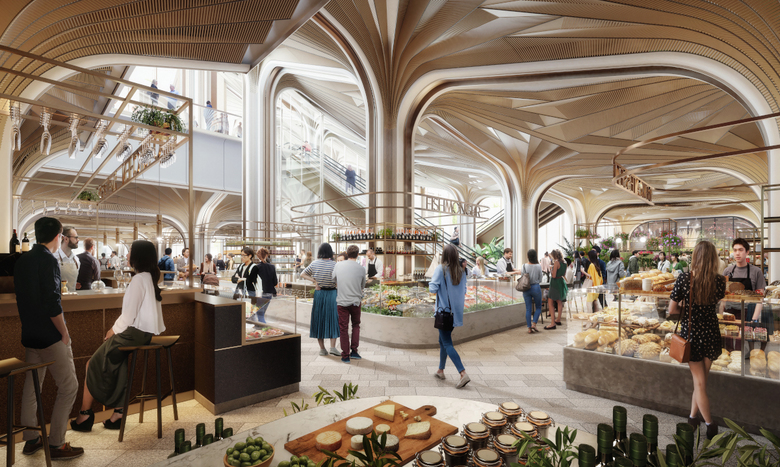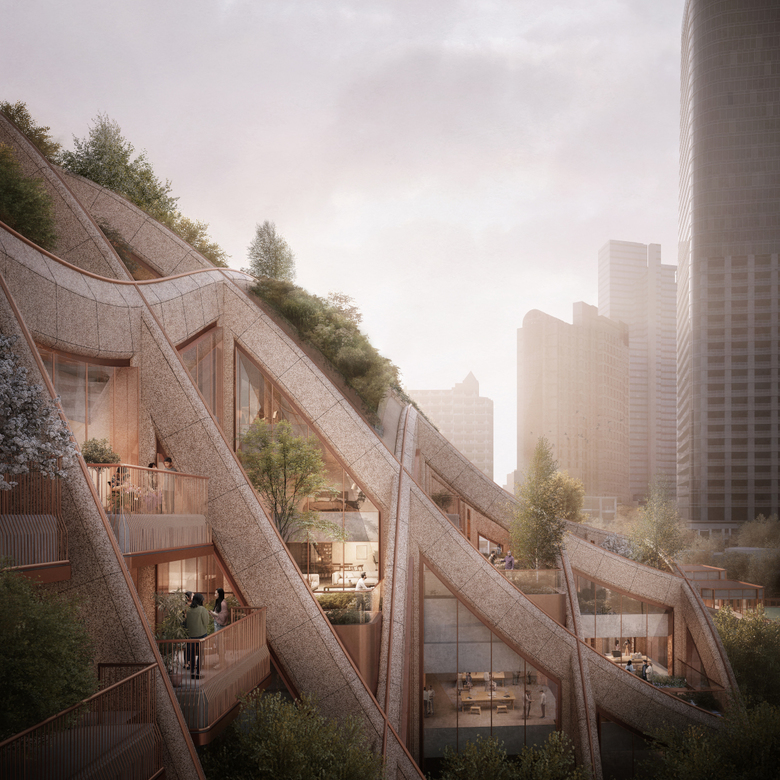Heatherwick Builds in Tokyo
Heatherwick Studio has unveiled renderings for its first project to be built in Japan, a "gigantic planted pergola" that just started construction in Tokyo's Minato City.
The Toranomon-Azabudai project by Thomas Heatherwick's studio is part of a larger development by Mori Building Company that will be punctuated by three skyscrapers designed by the late Cesar Pelli. Heatherwick's contribution focuses on the public realm and consists primarily of a central landscaped square and podium buildings — the Pergola — which reach up to 43 meters high, with six floors below ground and up to seven floors above ground.
A statement from Heatherwick Studio points out how they "sought to bring harmony [to the 'complicated, irregular-shaped plot'] and to create a distinctive identity that is particular to Tokyo." The "pergola-like system" is meant to unify different project elements (housing, shops, hotels, spas, school, temple) and allow green space to climb up the podium buildings, while glass etching and other traditional Japanese crafts are referenced in the design's details.
The site is approximate 8 hectares (20 acres), with 24,000m2 of green area and a 6,000m2 central plaza. The project's ceremonial groundbreaking was held on August 5, 2019, and completion is anticipated in March 2023.
関連した記事
-
-
-
-
JR Nippo Main Line Kirishima-Jingu Station Renovation
Takuma Kawaguchi Architect & Associates | 03.03.2025




