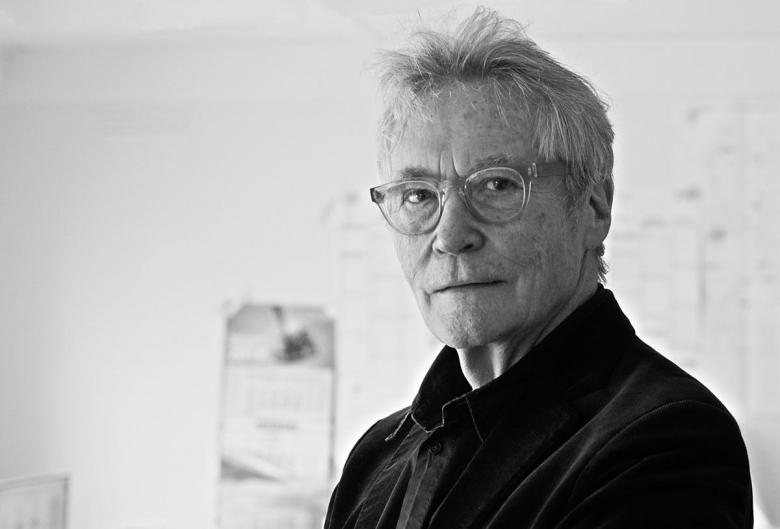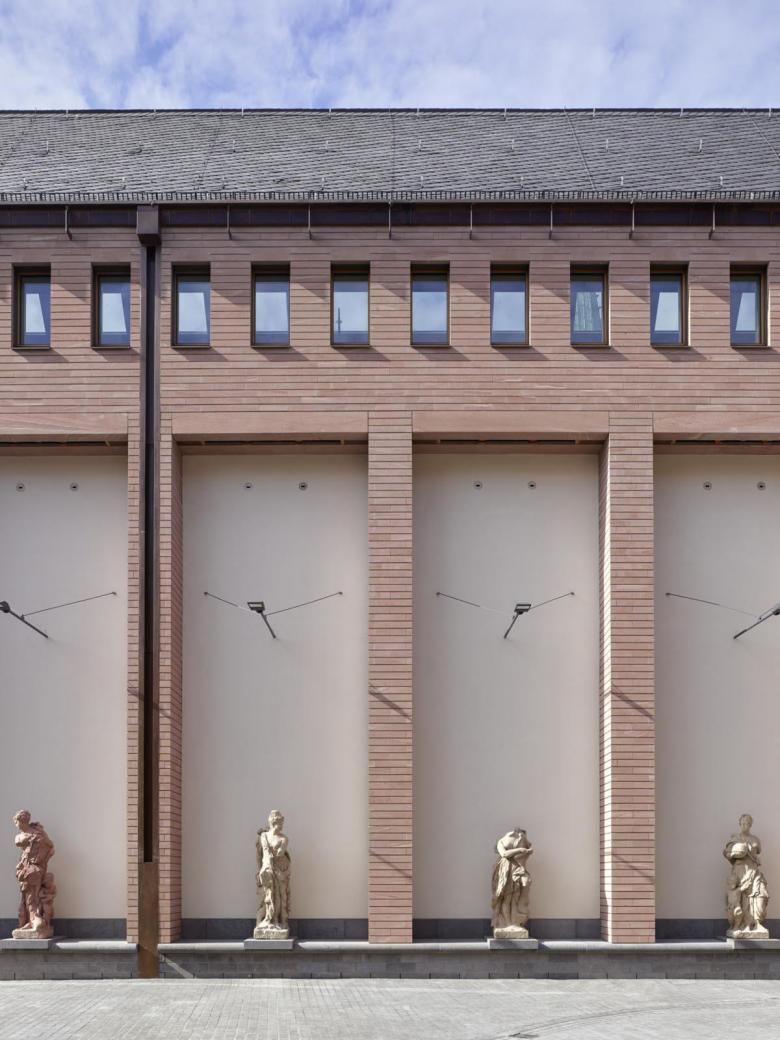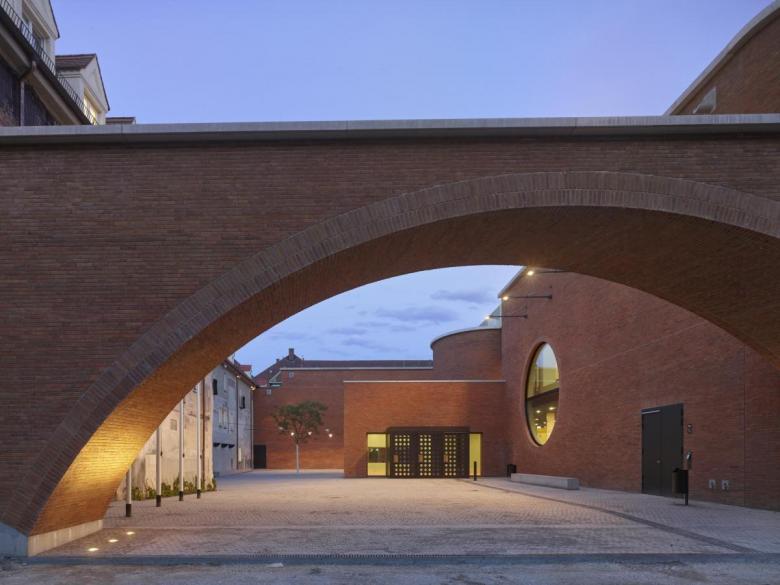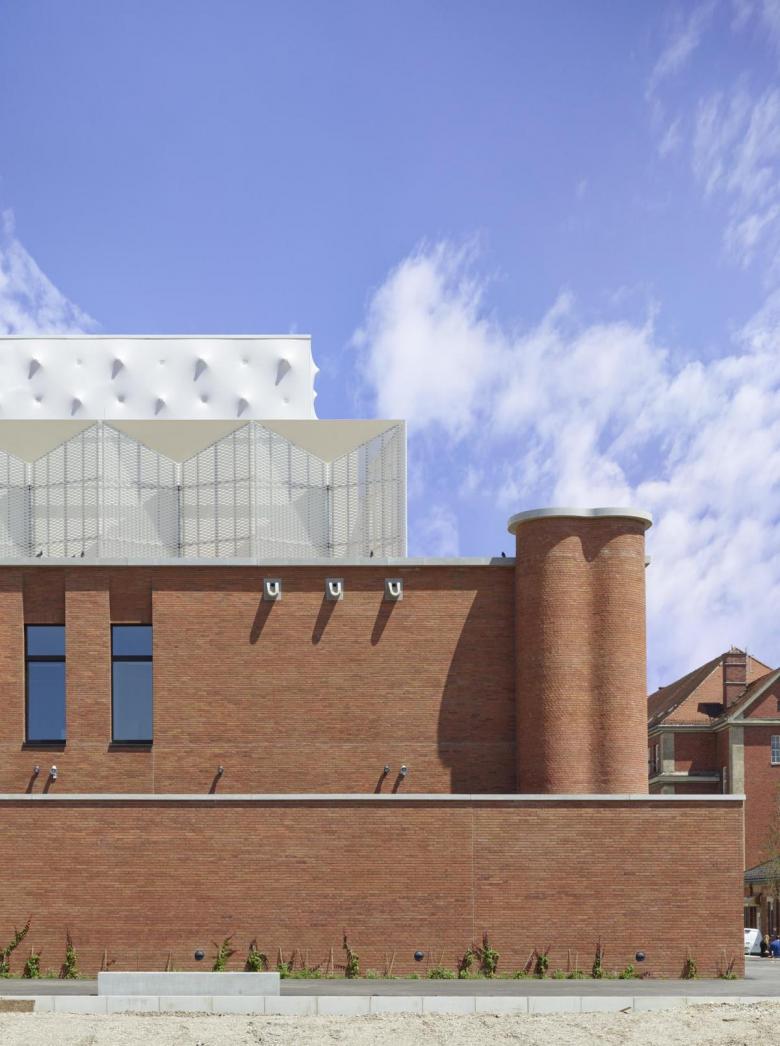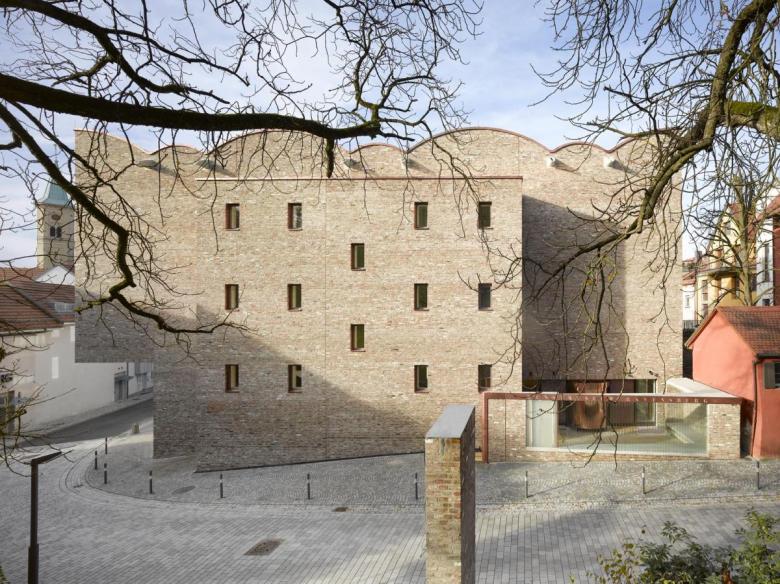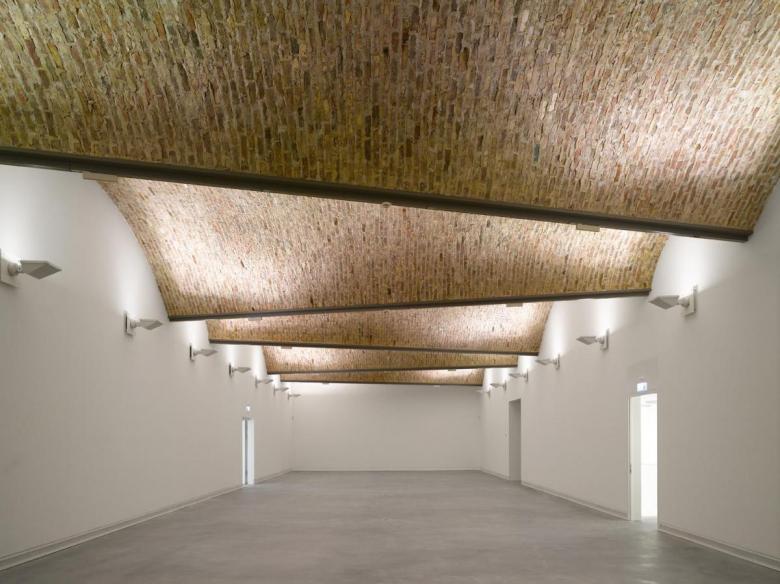On the death of architect Arno Lederer from Stuttgart
Against the Coldness of Architecture
On January 21, Arno Lederer died in Stuttgart at the age of 75 following a severe illness. He provided orientation to many, and people appreciated his wise thoughts and loved his open, friendly and approachable manner.
He was as present in the German architectural scene as only his mentor and friend Max Bächer had been before him. Like Bächer, Arno Lederer was virtually guaranteed to be the chair when a jury had to be appointed for a major competition. Like him, he knew how to quote the poets Hölderlin and Goethe; he was equally adept at music and art. Like him, he gave the most astute and humorous speeches at major congresses. But unlike him, Arno Lederer constructed many buildings.
Besides Max Bächer, Arno Lederer's most important teacher was Swiss architect Ernst Gisel, with whom he worked after graduating in Zurich and whose formal design vocabulary permeates Lederer's work. Next to Gisel's town hall in Fellbach, a town adjoining Stuttgart, Lederer was able to implement his first major project, the Redevelopment of Fellbach Town Center (Sanierung Stadtmitte Fellbach), a stately complex comprising a bank, a commercial and residential building, and a library. The breakthrough came in 1984 with the multifunctional building designed in the style of white modernism.
Since 1985, when Lederer's employee and life partner, Icelandic-born Jórunn Ragnarsdóttir, became co-owner of the office, they were jointly responsible for the projects. Marc Oei joined as the third proprietor in 1992, and the firm started operating under the abbreviation LRO.
Classic modernism, a touch of postmodernism, Hans Poelzig's earthen vigor, and Erich Mendelsohn's elegance were henceforth the ingredients of LRO's architecture. As were perfectly devised, well-functioning floor plans. Where others at best turned these floor plans into ethereal glass artifacts — but mostly just abstract, dead boxes without grace or inspiration — the architectural artists Lederer and Ragnarsdóttir served basic human needs for (spatial) experience with all the senses, orientation and a sense of both security and home.
“We don't quite like the transparent glass envelopes. Why should we walk into buildings that, as we walk in, give us the impression that we are back outside?” they once asked, somewhat cryptically polemical of course, for transparency can have its charms — in LRO's work too, by the way. “Drinnen ist anders als draußen” (Inside is different from outside) was one of Lederer's credos, and it is the title of a book presenting his writings, which Jórunn published last year with Jovis Verlag — and which has now unexpectedly become his legacy. The credo intends to suggest that interiors should offer a sense of security. The threshold between inside and outside should be clearly pronounced. Rooms should have atmosphere and character.
And that's why they worked masterfully with the architect's tools: with light and material. Whether in the basement or under the roof, they invented surprising spaces time and again, shaped and modeled by light, homely or sublime, enigmatic or clear. Louis Kahn is not far away, but this architecture also seems to know Alvar Aalto. And Adolf Loos, of course, who condemned decor and yet only cunningly replaced it with carefully considered material effects. LRO aimed to overcome the rationalist abstraction that had iced up architecture and alienated it from ordinary mortals, and to return to architecture an archaic, sensually tangible, earthbound corporeality.
The best way to achieve this goal was brick architecture. It's wonderful how a school complex built of bright red bricks, such as Salem College or the secondary school in Ostfildern, a town southeast of Stuttgart, harmonizes with the surrounding landscape. Yet LRO was also able to master fair-faced concrete. The renovated State Theater in Darmstadt is proof of this, as is “The White House” in a prominent location on Königstrasse, Stuttgart’s main shopping street, which is built of white concrete. As a result, buildings designed by LRO's studio appear to be both coldly calculated and designed with gut instinct; they inspire experts and are equally appreciated by laymen. About whose architecture can this be said today?
There is hardly one of LRO's recent works that has not made it onto the winners list of one or even several architecture awards, culminating in the 2013/14 DAM Prize for the Ravensburg Art Museum. LRO are among the premier league of German architecture firms, though they have never realized any projects abroad.
Only gradually have LRO extended their sphere of activity beyond southwestern Germany, to Franconia, to Saxony-Anhalt (never to Berlin), to the much-acclaimed Historical Museum on Frankfurt’s Römerberg (2017) and the equally praised Volkstheater in Munich (2021). Common to all of these buildings is the creative power of their architectural design, without shying away from historical quotations, which they admittedly use in an alienated way.
An arcature (arcade) shows dynamic parabolic arches, a bay window is made of frameless glass, round windows and rounded staircases are narrative elements that make each building distinctive. These are buildings that the purist architect colleague may accept with a grumble, but which people love.
His students at the universities in Karlsruhe and Stuttgart, for example, learned how to design "beautiful" houses, and above all "how to build a house so that it lasts." And this is not only meant in the good Swabian sense of structural stability but also includes what is now called "aesthetic sustainability." After all, what good is a long-lasting building that goes out of fashion in no time and is demolished?
Arno Lederer died in Stuttgart on January 21 at the age of 75 after a severe illness. He leaves a big gap among all those to whom he was a source of inspiration, who so gladly followed his wise thoughts that he formulated in simple language, and who loved him for his open, friendly, approachable manner.
Marc Oei and three younger partners continue to run the Stuttgart-based office LRO independently. A new office, Lederer Ragnarsdóttir, was founded in 2021 together with their son Sölvi in Berlin and will also be continued.
This article originally appeared as "Wider die Vereisung der Architektur" on German-Architects. Translation by Bianca Murphy.
