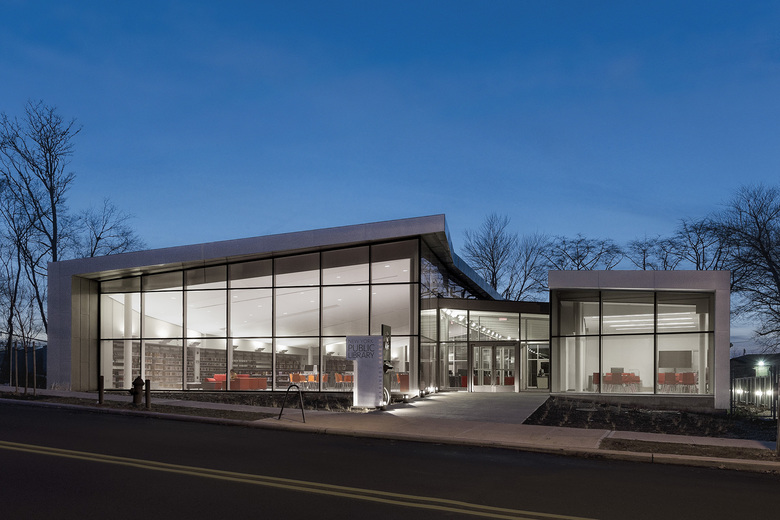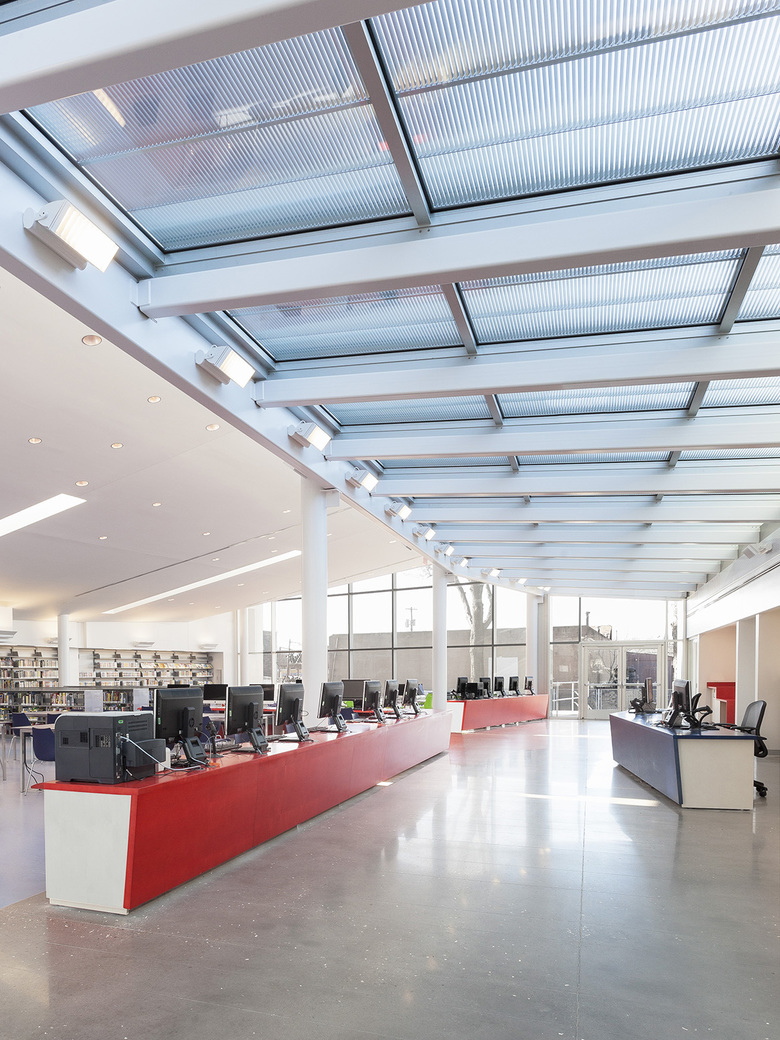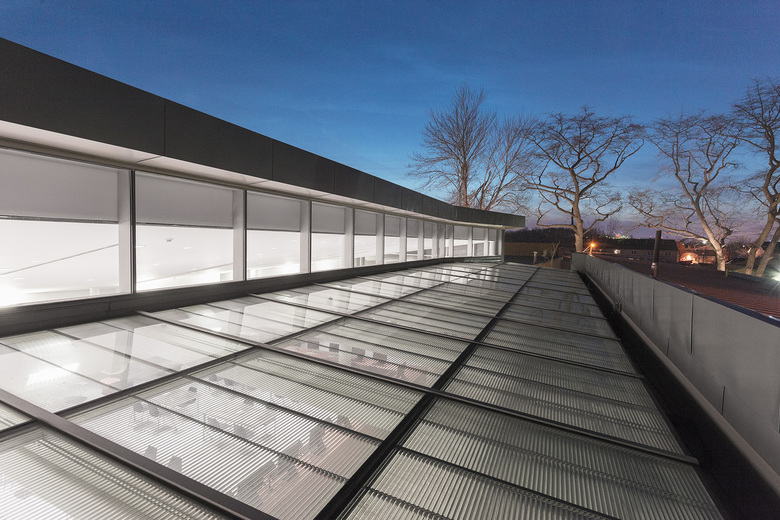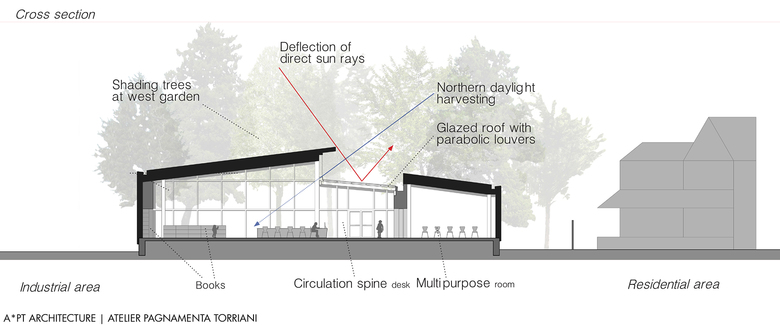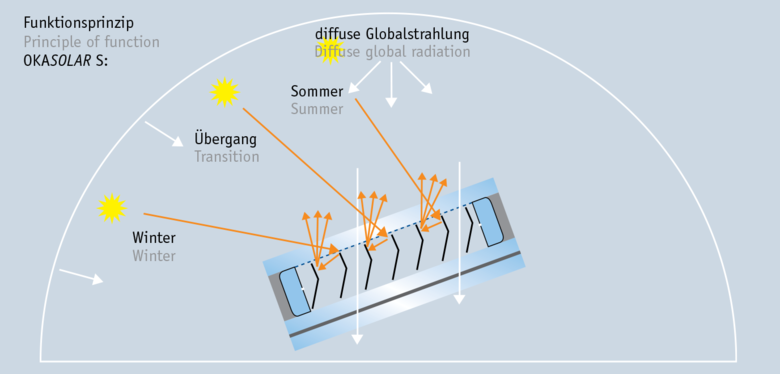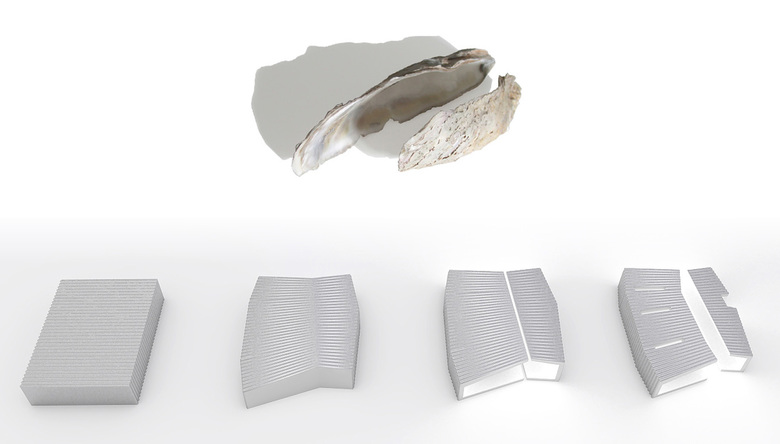Okasolar S at Mariners Branch Library
At the end of 2013 the Mariners Harbor Library, a branch of the New York Public Library system, opened its doors to the public on Staten Island. A key feature of A*PT Architecture's design is a long glass skylight over the central circulation spine.
Although the positive impacts of daylight in indoor spaces are well known, the large expanses of glass in the small library – used for both the east-west-running skylight and the fully glazed east and west façades of the library – raise concerns about the effects of too much daylight: overheating of the space in the summer, causing glare for visitors and librarians, and damaging the books and other library materials. In their award-winning design for the library, whose design is based on an oyster shell to recall the maritime history of the area, the architects at A*PT Architecture (Atelier Pagnamenta Torriani Architects Planners LLP) addressed these concerns by covering the glass on the east and west elevations with a frit pattern and utilizing Okalux's Okasolor S functional glass for the overhead glazing.
While the ceramic frit pattern of the east and west façades is applied directly to the glass, the Okasolar S system features integral sun control louvers that are located between the top and bottom panes of glass. The fixed louvers are positioned at Mariners Harbor Library to deflect direct sunlight from the south but admit indirect light from the north, per the building section diagram below. Combined with the fritted east/west elevations and the clear north-facing clerestory windows above the skylight (visible in the photo above), the open space of the reading room and the circulation spine receive plenty of daylight but very little of it directly.
The use of the Okasolar S functional glass at Mariners Harbor Library is a good example of finding the right product for realizing an architectural concept. The idea of a cracked oyster is a reference to the site's history, as mentioned, but it is also a metaphor for learning: "The pearl of knowledge is revealed to the user," as A*PT Architecture describe it. The resulting concept, as envisioned in the below step-by-step diagram, is a highly transparent design, where the two opaque halves are joined by light. The Okasolar S enabled this concept to be maintained until fruition, helping to give the community a light-filled public gathering space for reading, knowledge, and contemplation.
