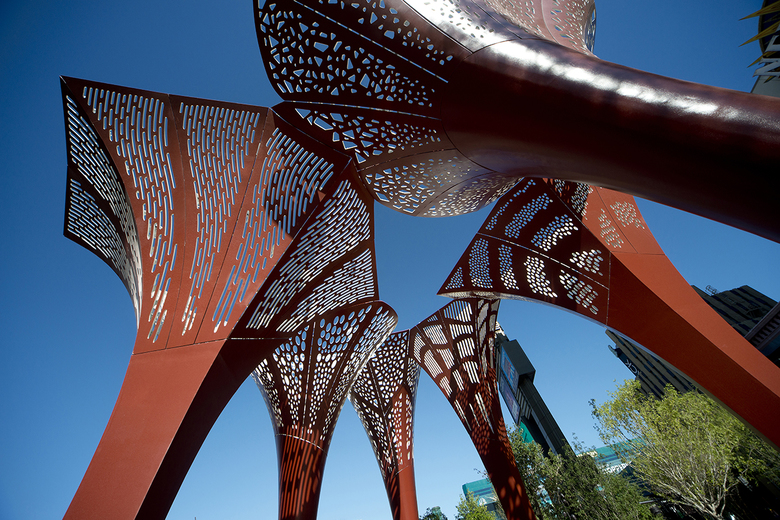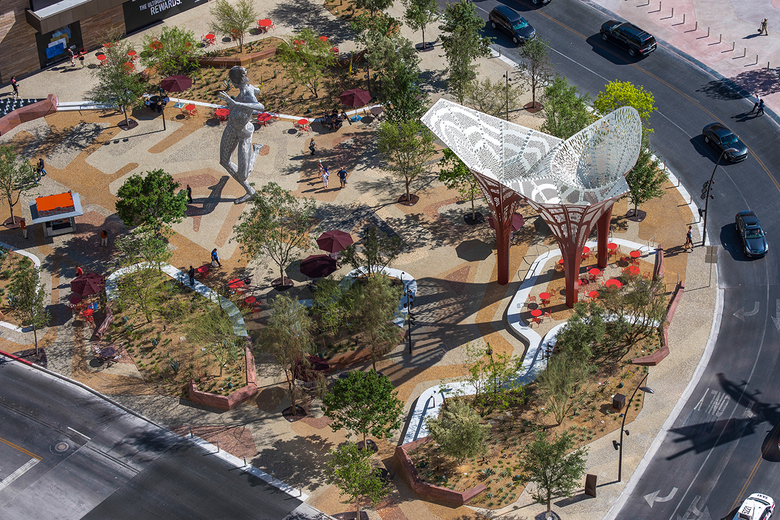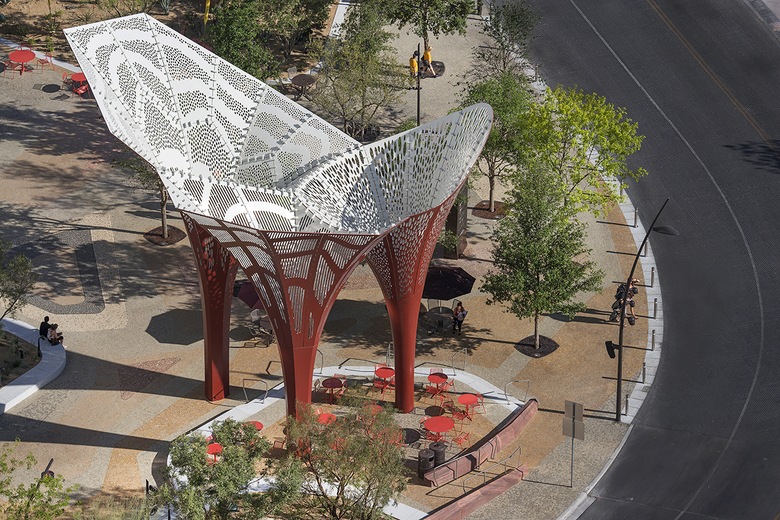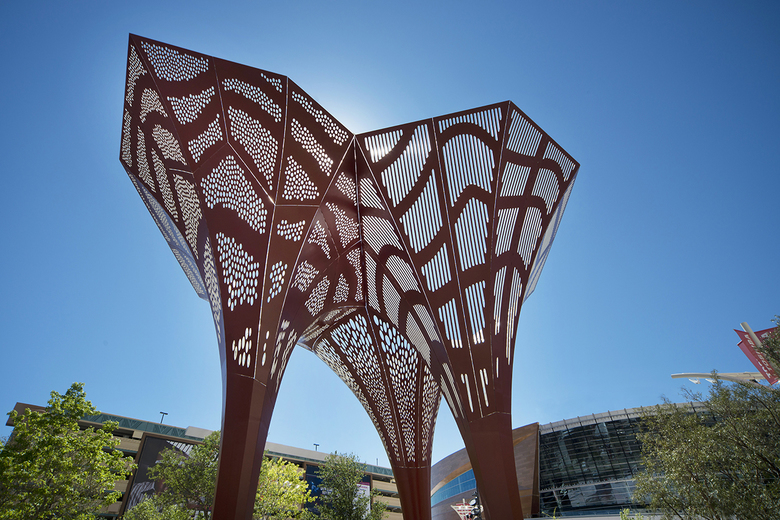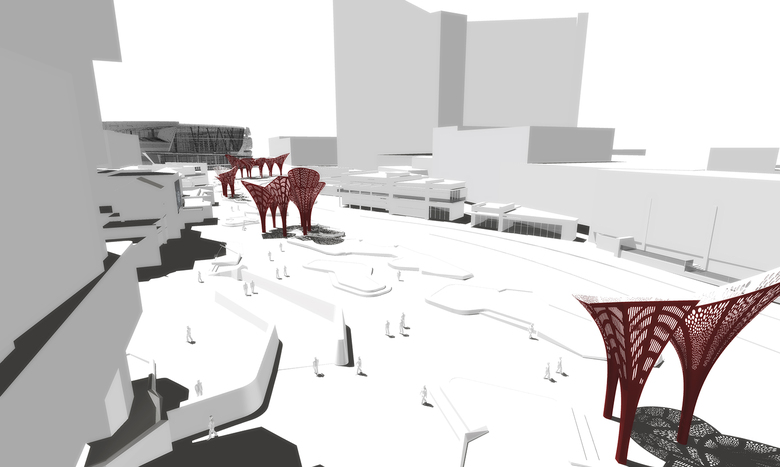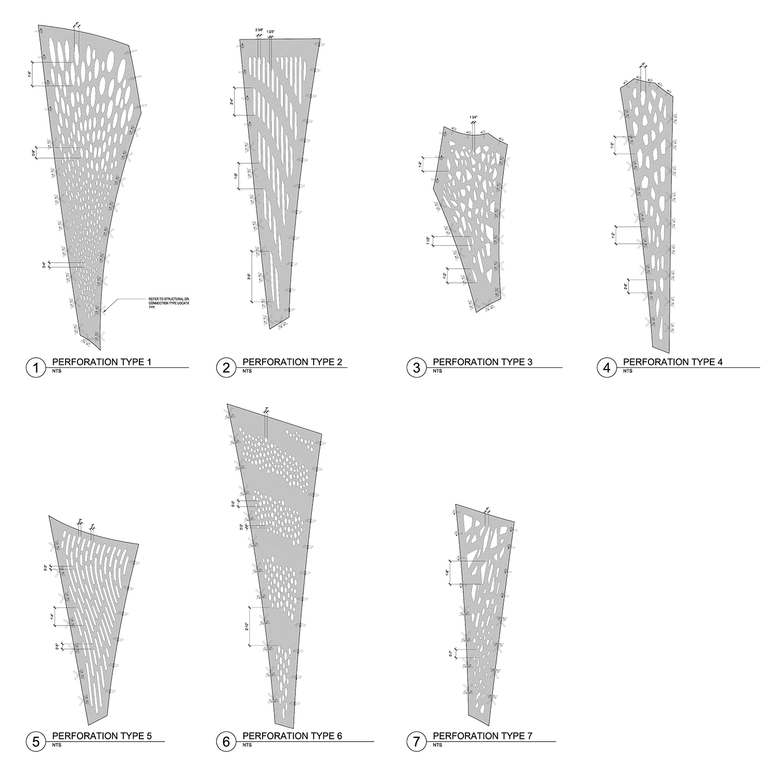Shading the Strip
"The Park," the first-ever park on the Las Vegas Strip, opened to the public in April. Designed by New York's !melk landscape architecture & urban design, the five-acre park is dotted with clumps of steel shade structures alongside some 250 trees.
Las Vegas Boulevard – aka The Strip – is one of the least likely places for a new park. This is the thoroughfare, after all, that Denise Scott Brown and Robert Venturi studied from the comfort of their car for their influential book Learning from Las Vegas. Lined with casinos, malls, and hotels that depend upon air conditioning to provide their guests a respite from the desert heat, the Strip seems like the least hospitable environment for being outside. But cities in 2016 are well aware of the potential of urban landscapes, particularly in regards to spurring development and increasing the value of adjacent real estate. Just think of New York's High Line, the most cited example this century of value following from the creation of a park in an unlikely place. Why should Vegas be left out?
It was MGM Resorts International that took the chance on building a park in Las Vegas, one located in front of NYNY and Monte Carlo Resorts. Together with planner Cooper Robertson & Partners, MGM selected !melk to lead the design. "The Park" design consists of around 250 drought-resistant trees, more than 7,000 plants, a water feature, and three clumps of steel shade structures. All of these elements combine to create a cooler microclimate for people crossing the open space, sitting at the numerous tables and chairs, or eating outside at one of the restaurants facing onto "The Park." Of interest here are the shade structures, their rust-red color melding with the desert-theme landscaping but standing out at night thanks to a colorful, Vegas-style lighting design.
The shade structures, which function like artificial trees, reach a height of 60 feet (18 meters) – their presence would have been even more pronounced at the opening if the real trees accompanying them weren't installed mature. The structures were fabricated by IHC Studio Metalix, a ship-building company in the Netherlands that has ventured into architectural fabrications, with such projects as UNStudio's New Amsterdam Pavilion in Lower Manhattan. For "The Park," they took !melk's design of the shade structures and made them from one-inch-thick steel, using CNC double-curve cold-forming techniques. Due to their size, the shade structures were fabricated in smaller sections, following their folds and curves, so they could be shipped from the Netherlands and fitted together on site. With seven different perforation types, the shade structures' analogy to real trees is strengthened, as if each "tree" has a different "leaf" pattern. Whatever the inspiration may have been, it's hard to imagine "The Park" without these structures: their presence punctuates the public space while referring to Las Vegas's current incarnation as a place of colorful escape and its origins as an oasis in the desert.
PROJECT CREDITS - Lead Designer: !melk landscape architecture & urban design | Planner: Cooper Robertson & Partners | Architect: Marnell Architecture | Lighting Design (site): Lighting Design Alliance | Lighting Design (shade structures): Arup, Leni Schwendinger | Civil/Structural Engineer: Lochsa Engineering | Electrical Engineer: JBA Consulting Engineers | Water Feature Engineer: Water FX | Shade Structure Fabrication: IHC Studio Metalix
