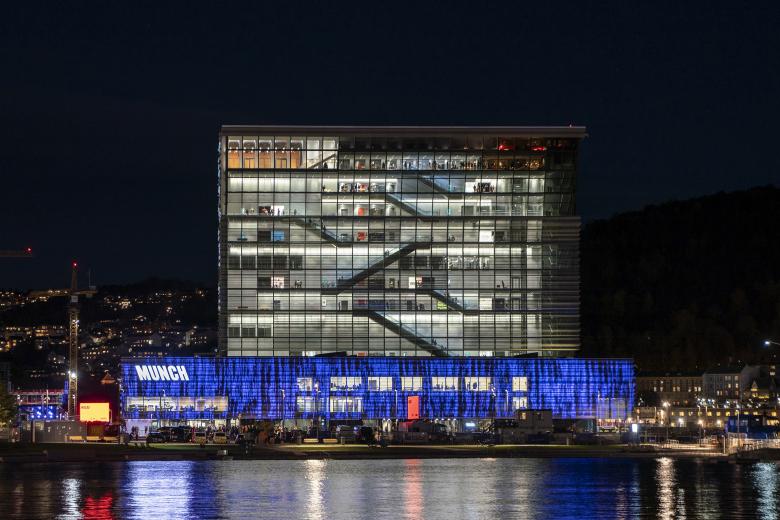Spotlighting Munch
MUNCH, the museum in Oslo dedicated to famed Norwegian artist Edvard Munch, opened to the public on October 22, 2021. Designed by Madrid's estudioHerreros, the towering museum is covered in perforated aluminum outside, with Munch's artworks carefully illuminated with LED spotlights inside.
Location: Oslo, Norway
Architect: estudioHerreros
Lighting Designer: ZENISK
Manufacturer: ERCO
Products: Parscan, Eclipse InTrack
Like many museums that started well before the pandemic but encountered hoped-for openings in the midst of lockdown, masking, and other pre-vaccination measures, the opening of MUNCH was delayed, specifically from October 2020 to exactly one year later. The museum had been in the works since 2009, when the new firm of Spanish architect Juan Herreros won a competition for its design; this was just a year after his previous firm, Ábalos & Herreros, dissolved. All the main elements of the completed museum were there in the competition-winning "Lambda" design: a lambda-tilting tower sitting atop a base, a translucent corrugated material wrapping both volumes, and an observation deck atop the tower. As Ulf Meyer described it in his visit to the museum just weeks before lockdown in March 2020, the museum stacks eleven "exhibition halls" connected by a "cascade of escalators" — visible on the west facade of the building at night (photo at top) — up and down the thirteen-story building. It is a large museum: 26,300 square meters, or five times the amount of space given Munch in the 1963 building previously dedicated to his art.
These eleven exhibition halls are single- and double-height spaces that are stacked primarily in the tower, alternating with workshop and performances spaces every other floor. (One double-height gallery houses large paintings that had to be craned through a slot in the corrugated facade!) Four of the gallery spaces are permanent, focusing on Munch's paintings, while the other gallery spaces present temporary exhibitions on Norwegian and international artists, both historical and contemporary. The galleries are accessed by a vertical spine of escalators, elevators, and stairs that is arranged along the tower's west elevation. A typical exhibition floor features two gallery spaces linked by a corridor, allowing a circulation loop from the escalators, through the galleries, and back to the escalators to continue up or down the building. Perforated aluminum in front of glass walls allows filtered light into the circulation spine, but the galleries are closed off from natural light through solid walls that are also covered with the perforated aluminum to give the museum its monolithic exterior appearance.
If the exterior of MUNCH is monolithic and homogenous in the articulation of its facade, the exhibition halls are subtly varied, using color and light levels to give each space its own character. Numerous examples are shown here, moving from light to dark and finally to The Scream, Munch's iconic 1893 painting. (More accurately, there are three version of The Scream in the museum, each one mounted in a cabinet that alternately opens and closes during the day to protect them from light exposure.) Given that the galleries are used for both permanent and temporary displays, flexibility was key in terms of the lighting design, which was handled by Oslo's ZENISK. Most of the artworks are lit by ERCO's Parscan spotlights, a system that was specially developed for museums. A range of sizes, accessories, and distributions enabled ZENISK to cater the lighting layout to the exhibit, as in the Munch rooms, or provide flexible track layouts so the luminaires can be rearranged for temporary exhibitions.
A press release from ERCO highlights one of the most important considerations in regards to user experience at MUNCH: moving from the bright, naturally lit "dynamic" spaces of the vertical circulation to the relatively dark, artificially lit "static" spaces of the galleries. Too dramatic a change in light levels means museumgoers have to wait for their eyes to adjust, something the lighting designers discussed at length. Kristin Bredal, chief lighting designer at ZENISK, explained: "We wanted the artwork to appear naturally illuminated without visible, emphasized focus, and of course without reflections and glare. It was an important principle for the museum and for us that the exhibition halls should be experienced as bright and comfortable to be in, not be perceived as dark with artworks appearing as icons." Put another way, Munch's art may be iconic, but it is not presented as such.
- Around 2,500 DALI-controlled Parscan fittings were installed in various wattages (12W, 24W, 48W) and with a whole range of beam widths and accessories.
- A warm white 3000K color temperature is used throughout since "excellent color rendering was essential."
- To protect them, the three versions of The Scream are illuminated to just 2.32fc with precisely adapted framing using ERCO's Eclipse spotlights.









