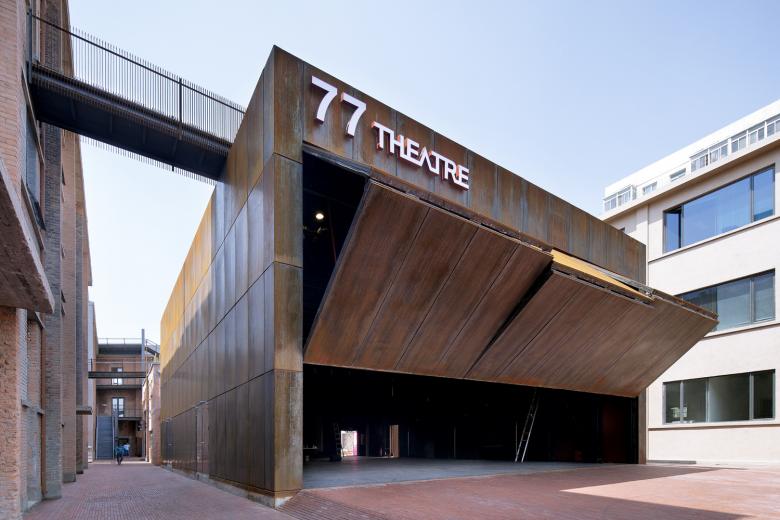Rebuilding in the Beijing Hutongs
Rebuilding in the Beijing Hutongs
7. 8月 2014
Many former industrial buildings in Chinese cities have been converted into hubs for the creative industries. There is political support for the shift of production from inner city neighbourhoods to newly established industrial zones on the fringes of the metropolises. Of course, environmental hazards play a role in this shift away from old small-scale factories, but so do changing modes of production that require different spaces and access to modern infrastructure. For creative industries and young entrepreneurs the remaining structures are full of potential with their own histories embodied in the buildings and spaces.
In the early years of the Peoples Republic of China, the official policy was to turn “consumption cities” into “productive cities”. Projects such as the Joint Factory 718, today the famous Art District 798, were models in the 1950s.
Industrialisation was a prime force in turning the old intellectual centre of Beijing into a hub for the Commune Movement in the early 1960s. Each work unit (danwei) was conceived as self-sufficient and provided working places, housing and the basic infrastructure for the community.
The abandoned printing factory discussed here is a rather small project with diverse layers of development. It is located right behind the National Art Museum from 1960 – a key building designed by Dai Nianci – which represents the state of the art of its time in the politically correct “National Style”.
Quite different is the conglomerate of the printing factory with buildings dating from 1960s, 1970s and later additions. They represent the ordinary aesthetics and economic reality of the time of construction, and were built without having to fulfil any formal requirements. The rectangular box-like 3-storey buildings are placed around a courtyard and stood – before renovation – in a disordered condition with the plain bricks painted white.
The office of Origin Architect cleaned the exterior walls, which are partly made of poor quality red bricks and now represent the spirit of the time of construction with all the irregularities and scars on their surfaces. The vertical brick reinforcement, added after the earthquake in Tangshan in 1976, structures the exterior façades. The appearance of the cleaned bricks and the concrete elements are intensified by the use of smooth red bricks for the new flooring of the courtyard.
The homogeneity of the material and the aesthetic power is even further reinforced with a central Corten-steel box used as a theatre. It replaces a dilapidated two-storey building. The closed front façade makes the theatre stage a strange element that does not respond to the neighbouring buildings. However, the front can be opened up, extending the interior into the courtyard.
An open staircase-system around the theatre building makes the roofs of the neighbouring buildings accessible. After renovation the roofs became terraces and can be used as semi public spaces in a compact neighbourhood where many traditional courtyards still exist.
The sensitive design and the carefully chosen materiality – including new windows – combined with the new functions for the theatre and other creative activities turns the former enclosed work-unit into a knot of new urban activity. The reanimation of old structures for contemporary use and the aesthetic expression of the new additions testify to the potential of conversions. Origin Architect turned the old story into a new novel that does not deny its history.
Eduard Kögel
Reformation of Beijing Offset Printing Factory, Cultural and Creative Park
2014
Beijing
Project Location
Backstreet of Art Gallery Dongcheng District Beijing
Architects
Origin Architect
Architect in Charge
Li Ji
Design Team
Zhang Hui, Lian Hui, Wang Jing
Engineering Design Support
Sunshine Firm
Technical Consultant
Ren Aidong
Client
Beijing Dongfangdaopu Culture Assets operation management Co. Ltd.
Design Date
2013
Construction Date
2013-2014
Photographs
Xia Zhi
関連した記事
-
Spotlight on Italy
on 2018/05/16
-
Bologna Shoah Memorial
on 2015/07/20













