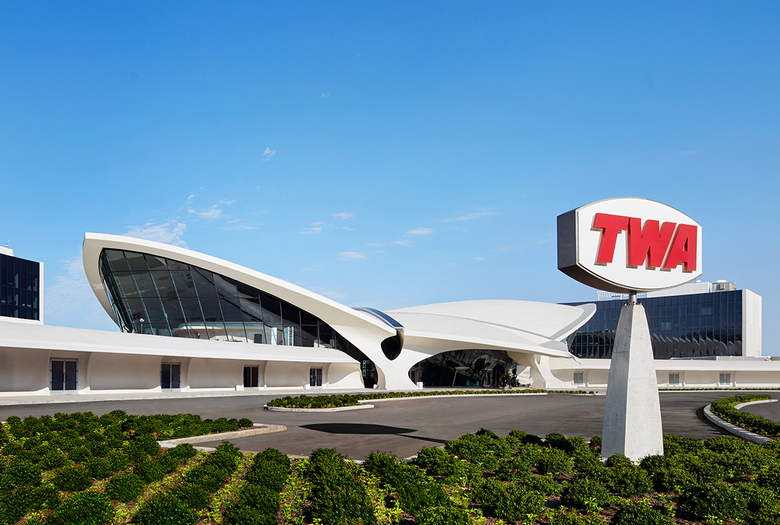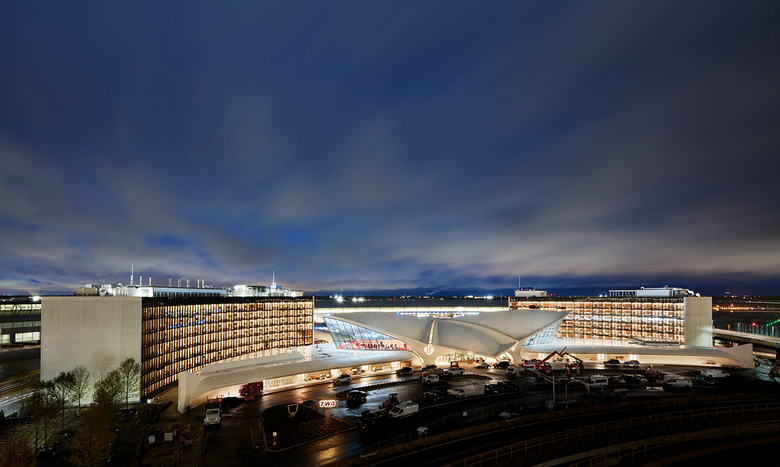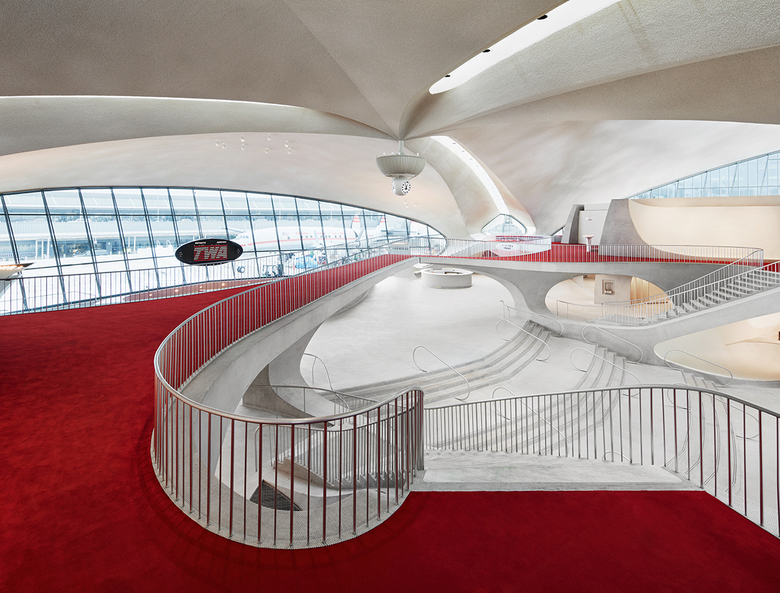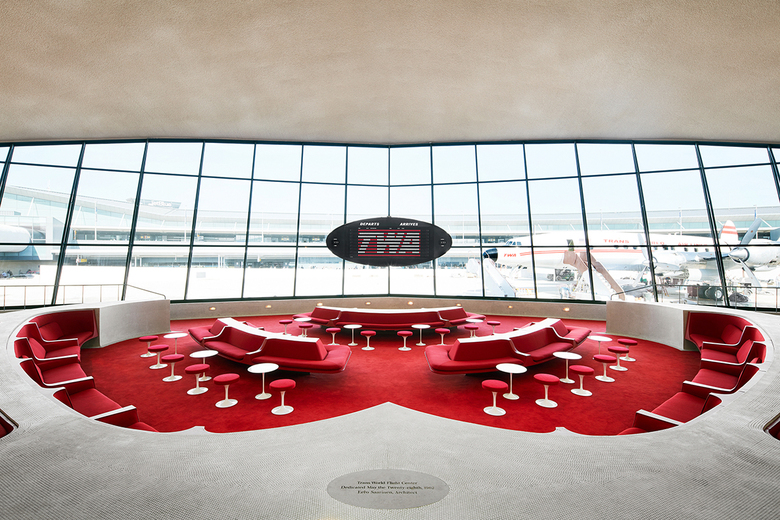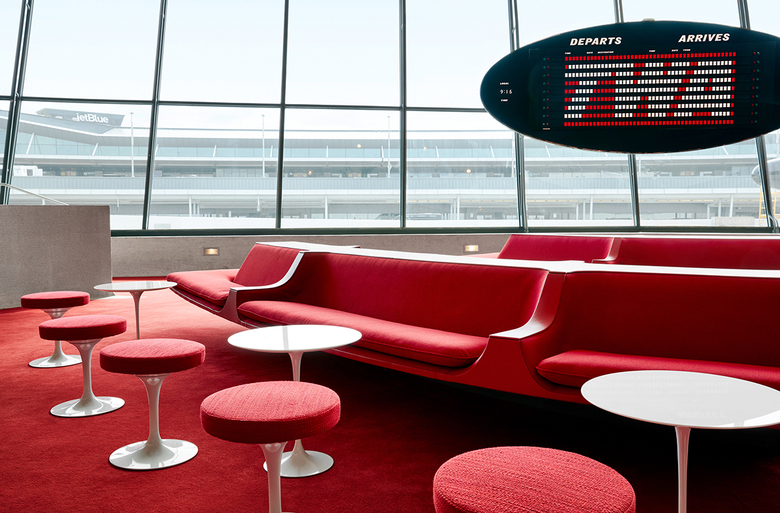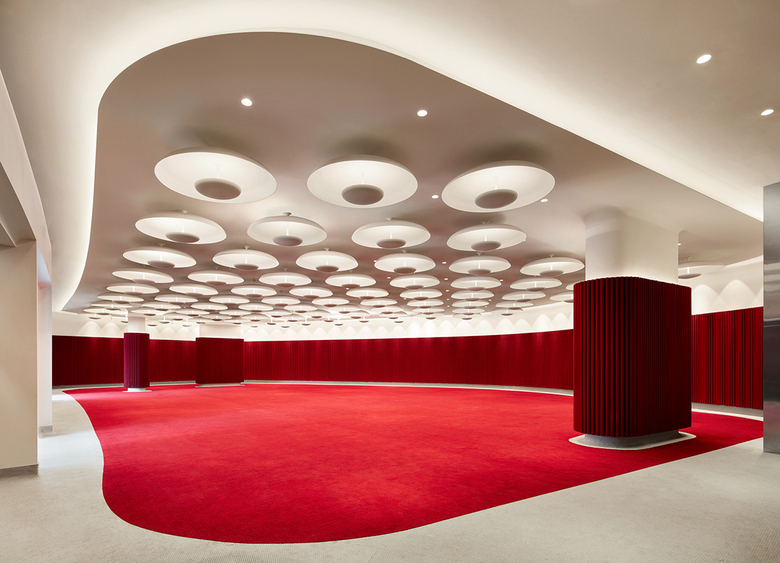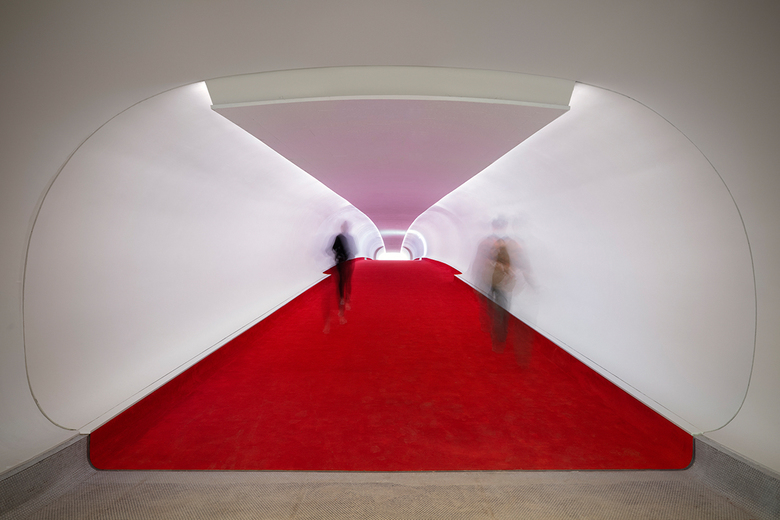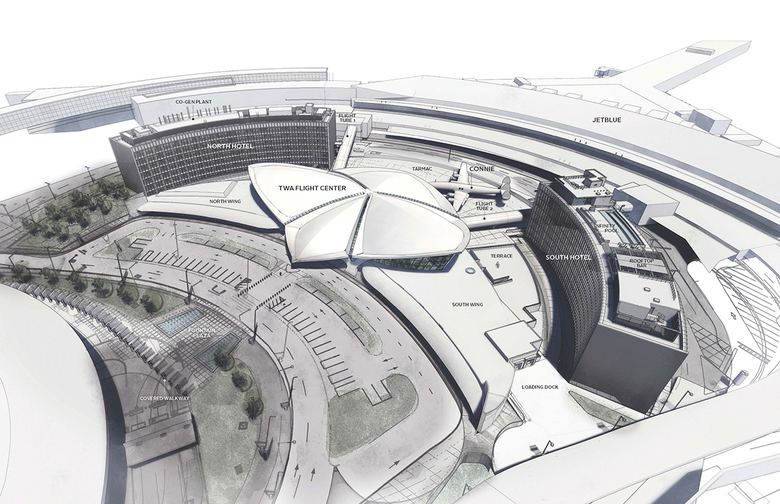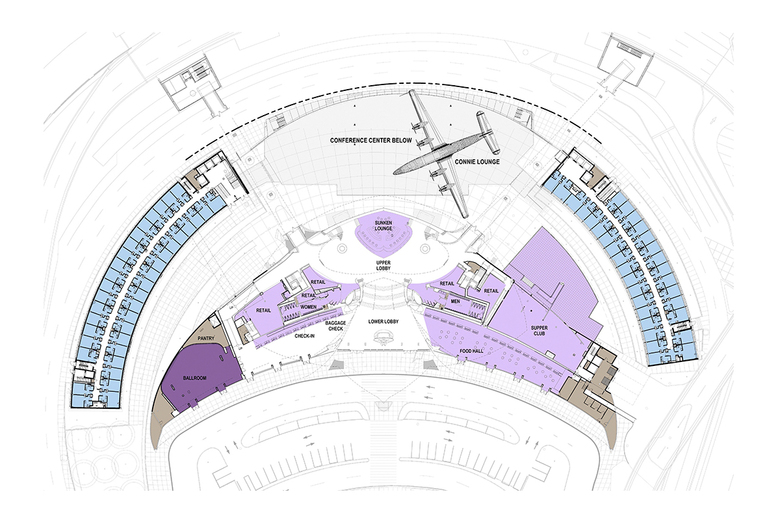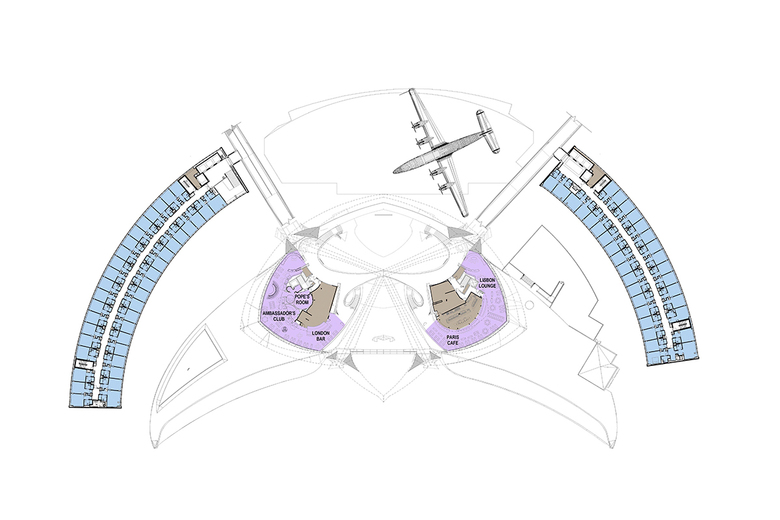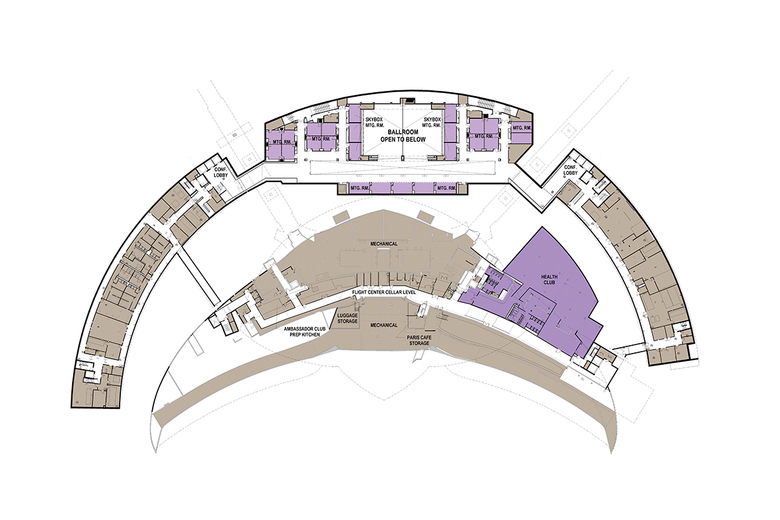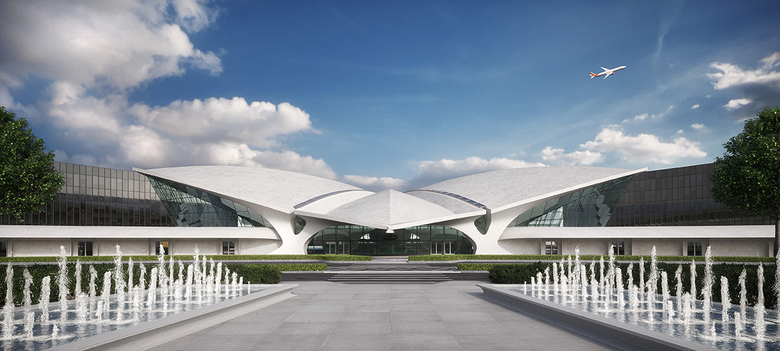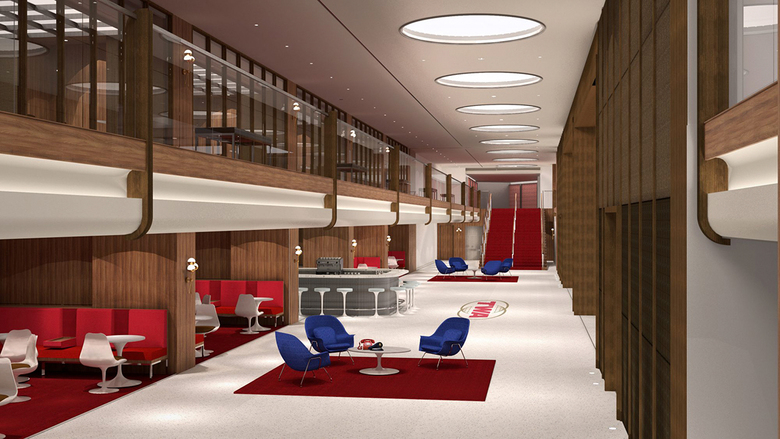U.S. Building of the Week
TWA Hotel at JFK Airport
Beyer Blinder Belle Architects & Planners
24. 6月 2019
Photo: David Mitchell, courtesy of TWA Hotel
One of the most anticipated architectural projects of 2019 was a nearly 60-year-old building, not a new one. The renovation of Eero Saarinen's 1962 TWA Flight Center for the new TWA Hotel opened in May at John F. Kennedy International Airport. The architects at Beyer Blinder Belle, who led the architectural effort, answered a few questions about the project.
Location: New York, NY, USA
Client: MCR/Morse Development (Developer) − Port Authority of New York and New Jersey (Phase I Restoration Client)
Architect: Beyer Blinder Belle Architects & Planners (Project and Preservation Architect)
- Design Principal: Richard Southwick, FAIA
- Project Manager: Orest Krawciw
- Project Team: Joe Gall Susan Bopp Miriam Kelly Efi Orfanou Andrea Sforza Carmen Menocal Michael Rosas
Structural Engineer: Arup
MEP/FP Engineer: Jaros Baum & Bolles
Landscape Architect: Mathews Nielsen
Lighting Designers: One Lux; Cooley Monato Studio (Lighting design—hotel and event space)
Interior Designers: INC Architecture & Design (Conference and Event Space Interior Design), Stonehill Taylor (Hotel Room & Select Public Area Interior Design)
Construction Manager: Turner Construction Company
Building Area: 392,000 sf
Photo: David Mitchell, courtesy of TWA Hotel
What were the circumstances of receiving the commission for this project?The TWA Flight Center opened in 1962 during the “Golden Age” of passenger jet travel. The Terminal helped to define the airline terminal of the future. The TWA Flight Center was designated a New York City landmark in 1995 at which time Beyer Blinder Belle Architects & Planners (BBB) was hired by the airport operator as its historic restoration consultant. Over time, the TWA Flight Center underwent a number of compromising modifications to adapt to the rapidly changing aviation industry. When Trans World Airlines ceased operations in 2001, the terminal was closed to the public and threatened with demolition.
In preparation for the adaptive reuse of the building and commencing in 2002, BBB assisted the airport by providing:
- Nomination to the National Register of Historic Places
- Preparation of Historic American Building survey documentation for the National Park Service, now on file at the U.S. Library of Congress
- Stabilization protocol for the vacant building
- Assistance in the preparation of the developer’s Request for Proposal
In 2008, BBB, as part of an On-Call Qualifications contract, developed the Phase I Restoration documents, restoring the major public spaces, and part of the exterior shell of the Flight Center.
In 2015, BBB assisted the Hotel developer, MCR/MORSE Development, in the preparation of the successful proposal. Once awarded to MCR as the designated developer, BBB was engaged as a sole source consultant to lead the architectural effort on the TWA Hotel prospect.
Photo: David Mitchell, courtesy of TWA Hotel
Please provide an overview of the project.The TWA Flight Center, originally designed by Eero Saarinen, is one of the world’s most significant examples of mid-century modern architecture. Since its opening in 1962, the building’s sweeping, expressive form has served as a visual metaphor for flight and has defined the modern airport terminal. In restoring the long-neglected landmark, project architects BBB seamlessly accomplished two at-odds goals: preserving the exceptional character of the original building as well as integrating new performance- and systems-based interventions. The result preserves the full-design experience, with each part of the terminal arising from another and all elements belonging to the same formal world.
The TWA Flight Center restoration and repurposing as the lobby and restaurant area for the new TWA Hotel and conference complex involved meticulous work on both the structure and the interiors. Defined by soaring sculptural concrete structures, the striking spatial experiences of the Flight Center have been brought back to their original glamor. Using as-built record drawings dating from 1962 to inform its work, the design team combined state-of-the-art diagnostic tools with the highest standards and practices of historic preservation (the project was conducted in accordance with the Secretary of the Interior’s Standards for Restoration) to bring the landmark building back to pristine condition after decades of neglect.
Photo: David Mitchell, courtesy of TWA Hotel
Analysis of the curtain walls — composed of 238 large, single-glazed panels, each with a unique trapezoidal geometry — revealed the steel bow-trusses could not support any additional weight. It was decided to replace the neoprene gaskets and glazing to match the original design as closely as possible.
The stabilization, repair, and restoration program also extended to removing non-original portions of the building (including the 1970-era “batwings”), and restoring the dramatic departure/arrival passenger tubes; these now function as connectors to the hotel and conference center.
The removal of additions constructed after this period of significance allowed for the siting of two new 7-story hotel buildings behind the Flight Center totaling 512 hotel rooms. The north hotel houses a roof-top gas-powered co-generation plant, providing all utilities for the complex, while an infinity pool and open-air bar are housed atop the south hotel building.
Photo: David Mitchell, courtesy of TWA Hotel
What are the main ideas and inspirations influencing the design of the building?Defined by soaring sculptural concrete structures, the striking spatial experiences of the TWA Flight Center have been brought back to their original glamour. Beyer Blinder Belle used as-built record drawings, archived drawings, and photographs dating from 1962 to inform its work on restoring these areas.
The Phase II project expanded the site to include two new hotel structures and an underground conference center to transform it into the TWA Hotel at JFK International Airport. The overall design elegantly and respectfully accomplishes two seemingly disparate goals. It preserves the integrity of the 1962 Flight Center, and reactivates it as the heart of a dynamic hotel with restaurants, retail, conference center, ballroom, and other amenities.
The two hotel wings follow the gentle curve of the JetBlue roadway behind the Flight Center and provide an appropriate neutral backdrop to the signature Saarinen structure in the foreground. The hotels visually block the jumble of latter-era construction behind the Flight Center, once again restoring the historic scene.
Photo: David Mitchell, courtesy of TWA Hotel
Was the project influenced by any trends in energy-conservation, construction, or design?The TWA Hotel project is a high-performance and sustainable project. As an adaptive reuse, historic preservation project, the reuse of an existing structure is the ultimate sustainable act, rather than demolishing and discarding into landfill an older structure. The new buildings are very energy efficient. All new windows are triple-glazed with a very low thermal coefficient or R-factor. The electricity for the complex is provided by an on-site co-generation plant consisting of three natural gas-powered reciprocating engines and a lithium-battery energy storage array. Waste heat from the engine is utilized for domestic hot water supply, and all other systems including the HVAC chillers and cooling towers are powered by the co-generation plant.
Photo: Christopher Payne/Esto
What products or materials have contributed to the success of the completed building?Materials have been painstakingly sourced for reproduction from around the world, in some cases drawn from sample boards housed in the Saarinen Archive at Yale University. Interior details are authentic to original designs and are essential to maintaining the jet-age atmosphere, including:
- A new “Solari board” — the split-flap display flight arrival/departure signage — reproduced by Solari di Udine, the original Italian manufacturer
- Ceramic mosaic penny tiles to cover curved floor and wall surfaces
- New upholstery and built-in furnishings in the Sunken Lounge, Paris Café, and the Ambassadors Club
- Reconstructed reception desks rebuilt following original specifications utilized for hotel check-in and the food hall
- New broadloom carpets by Bentley, matching the original chili-pepper red carpet
- Historically accurate replaced curtain wall in the Flight Center
- High-performance triple-glazed curtain wall near active taxiways in the Hotel buildings
Email interview conducted by John Hill.
