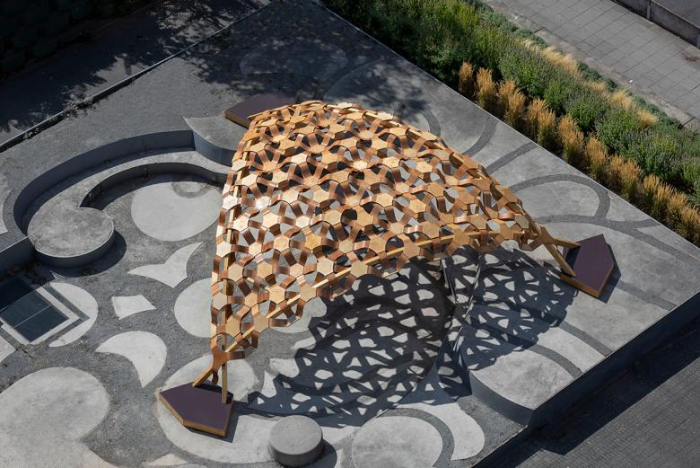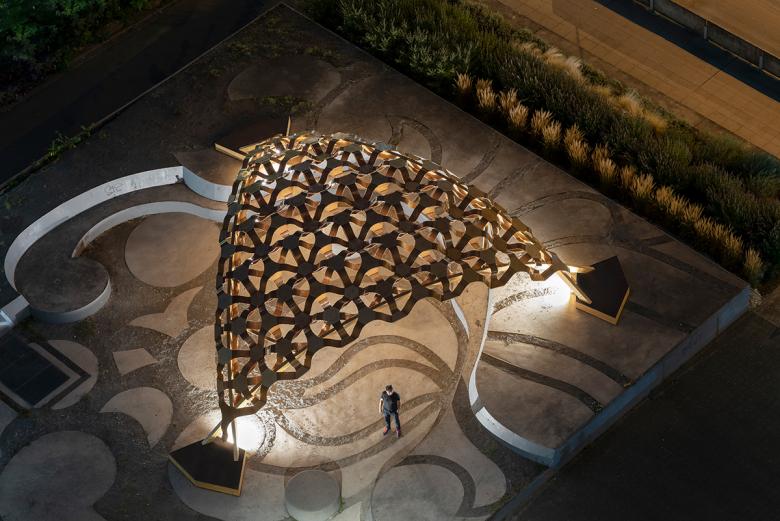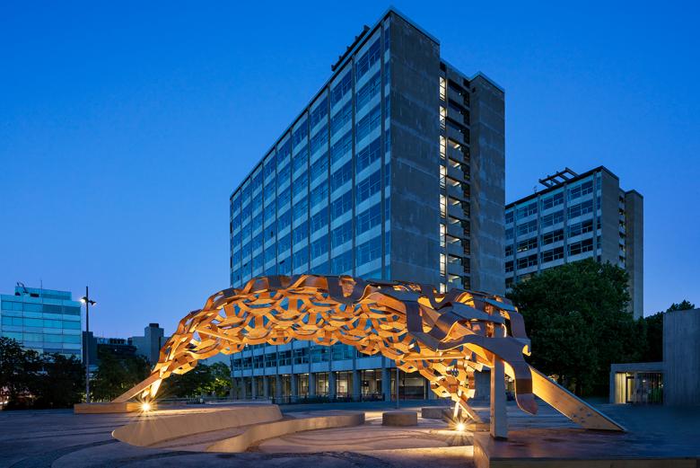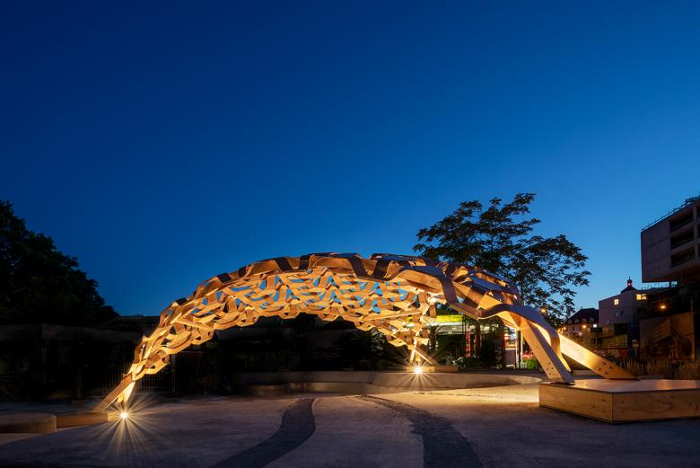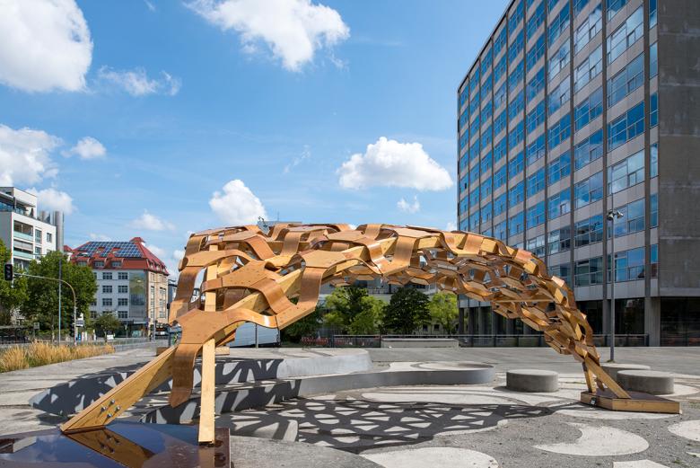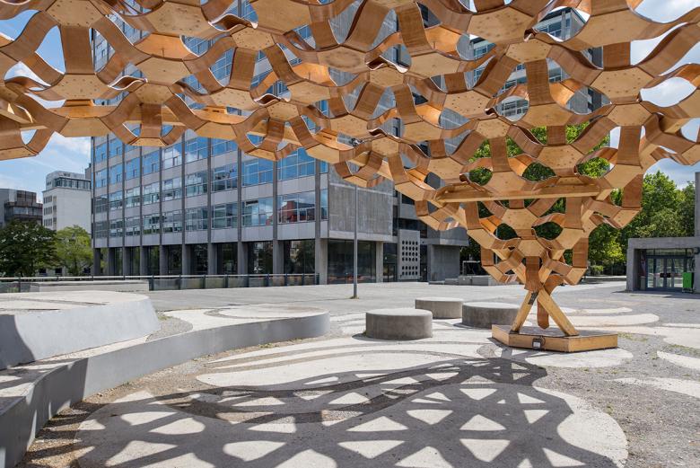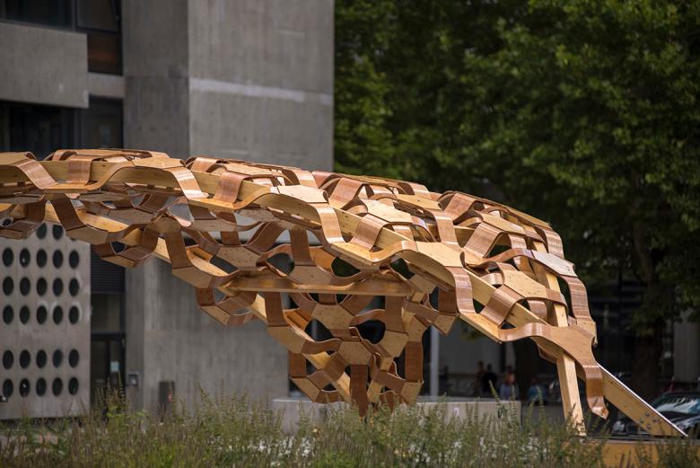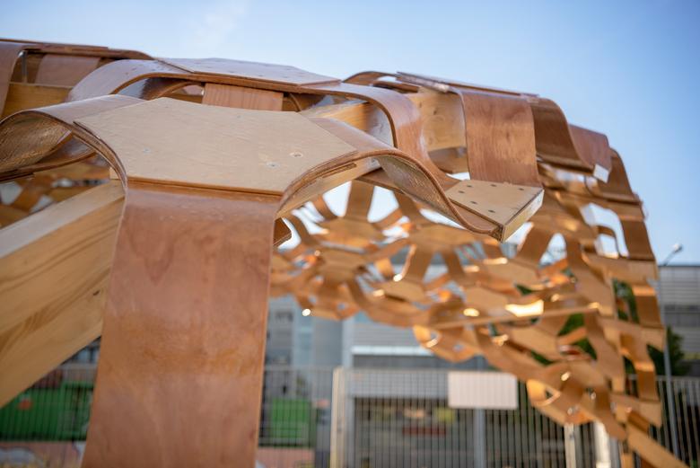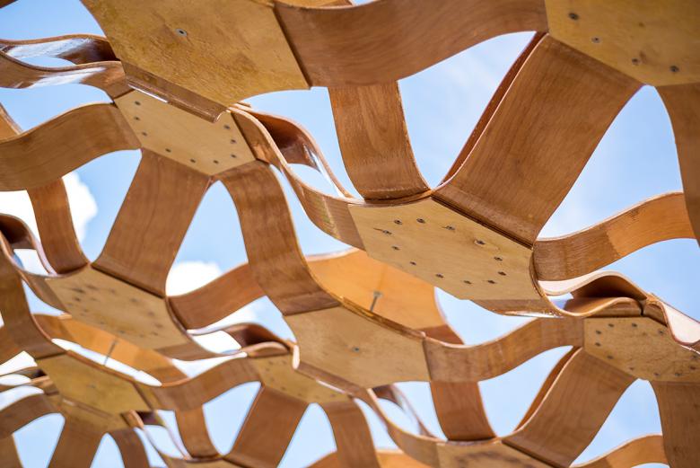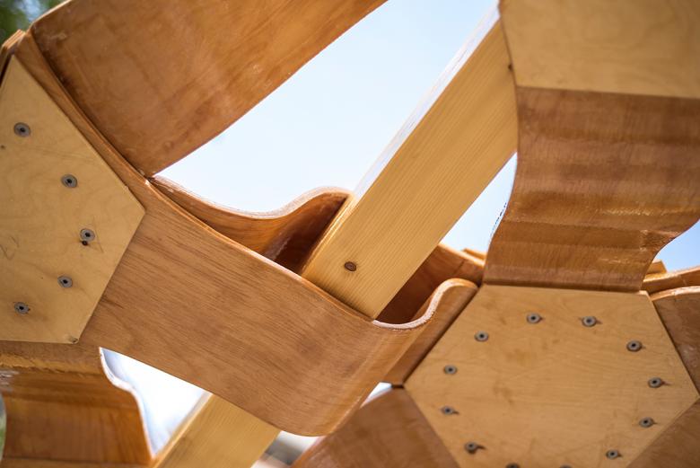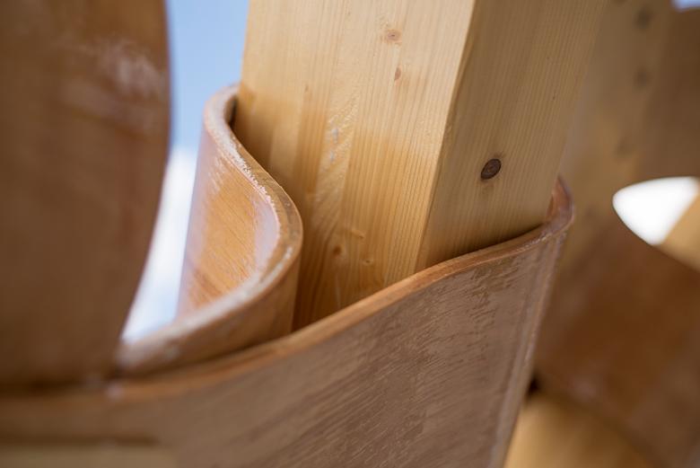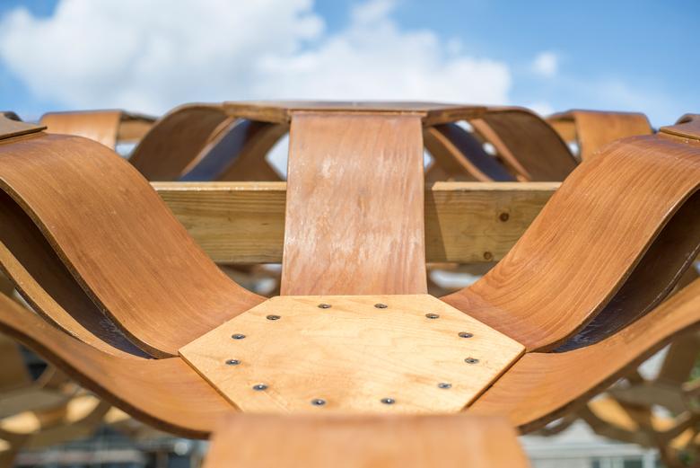BioMat Group at ITKE
Biocomposites Experimental Pavilion
The ceremonial opening of the first pavilion of the BioMatresearch group at ITKE took place on Wednesday, August 15th next to the Kollegiengebäude II on the Campus Stadtmitte opposite the Katharinenhospital.
Project: Biocomposites Experimental Pavilion, 2018
Location: Stuttgart, Germany
Designer/Fabrication/Assembly: BioMat Group at ITKE
Supervisor: Jun.-Prof. Dr.-Ing. Hanaa Dahy
Tutors: Michaela Mey, Piotr Baszyński, Jan Petrš
Students SS18 (Design Development, Fabrication & Assembly): Daniel Bieberstein, Lena Bienert, Claudia Böning, Julia Boos,Jasmin Min Chu, Yamac Ölcer, Silvia Richter Martínez, Reza Sadeghi, Timo Sippach, Lisa Unterberger, Quim Vilafranca Molero, Francesca Weiß, Sihui Wu
Students WS17-18 (Concept Development): Mariana Zollino (initial concept author of the assembly module), Helena Bartl, Jake Benedikt, Wei Ju Chi, Arzum Coban, Jan Ingo Haller, Leroy Handojo, Juan Esteban Hernandez Cardona, Viktorya Ivanova, Julian Karl, Corinna Kernl, Laura Kiesewetter, Jasmin Min Chu, Quim Vilafranca Molero, Dominik Plag, Yamac Ölcer, Reza Sadeghi, Frederica Savioa, Timo Sippach, Allan Soares, Thomas Strasser, Schichao Wang, Hao Xu
See bottom for additional project team.
The pavilion is a double-curved, parametrically designed segmental shell of light, single-curved wood and biocomposite elements supported by three curved crossed wooden beams. All elements can then be separated and reused to form various other designs and constellations. The holistic geometry of the shell resembles a 3D fabric in which the curved elements are connected with nodes in all directions in space. This allows us to express new aesthetic architectural features made possible by the use of digital manufacturing technologies and data flow management.
This project is the result of ten months of intensive work, based on several years of research in the field of the application of biobased materials and various concepts for a future-oriented sustainable architecture.
This pavilion is the direct result of cooperation between experienced architects, around 40 architecture students over two semesters, with support from the University of Stuttgart, the German Agency for Renewable Resources (FNR) under the Ministry of Food and Agriculture (BMEL), the Baden-Württemberg Foundation and multiple industrial funding. Industrial and research cooperation took place with: Fraunhofer-Institut für Holzforschung (Fraunhofer WKI), Mathias Stange ETS and profine GmbH in the framework of the Research Project (BioProfile), FKZ: 22021516.
International and local collaboration has taken place, among others with the Technical University Eindhoven in the Netherlands (TU/e) - Department of Built Environment - Prof. Patrick Teuffel and various institutes of the University of Stuttgart, including the Institute of Construction and Structural Design (KE, Faculty 02: Civil and Environmental Engineering) - Prof. Urlike Kuhlmann and the Institute of Engineering Geodesy (IIGS, Faculty 06: Aerospace Engineering and Geodesy) - Prof. Volker Schwieger.
The pavilion should be further exhibited in the center of Stuttgart until the end of 2018.
Structural Analysis: Eindhoven University of Technology, Department of the Built Environment (Prof. Dr.-Ing. Patrick Teuffel, ISD (Innovative Structural Design); Arjan Habraken, ISD; Derk Bos, ISD
Consultants: University of Stuttgart (Prof. Dr.-Ing. Ulrike Kuhlmann & Janusch Töpler, Institut für Konstruktion und Entwurf; Prof. Dr.-Ing. Volker Schwieger & Gabriel Kerekes, Institut für Ingenieurgeodäsie)
Technical Support: Andreas Kulla, Michael Preisack, Michael Schneider, Michaela Tondera
Students Scientific Assistants: Hasan Algan, Kristína Balušíková, Farnaz Fattahi, Masih Imani, Julian Karl, Timo Sippach, Zerihun Waje
Special Thanks: Florian Jonas, Nikolas Früh, Jian-Min Li, Felix Tineberg,Ibrahem Al-Salameh, Sofi Dawout, Hashim Nazari, Sofi Yousef, Laura Mesaric, Bich Nhu Ngo, Sebastian Guoth, Mobin Moussavi, Ahmad Razavi, Emi Shiraishi, Nima Zahiri, Eliza Biała, Xiaoyu Chen, Adel Omran, Ruqing Zhong
