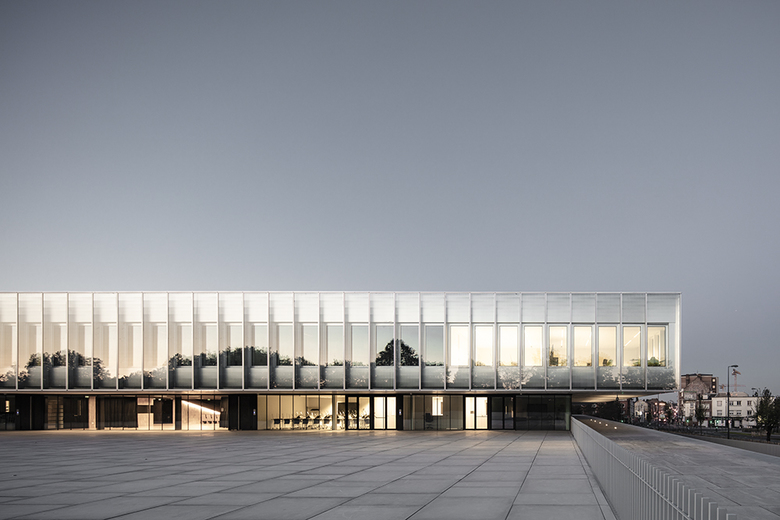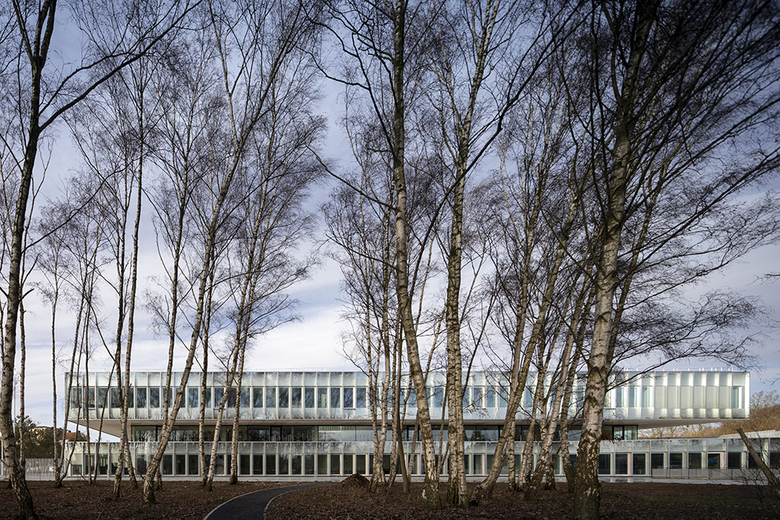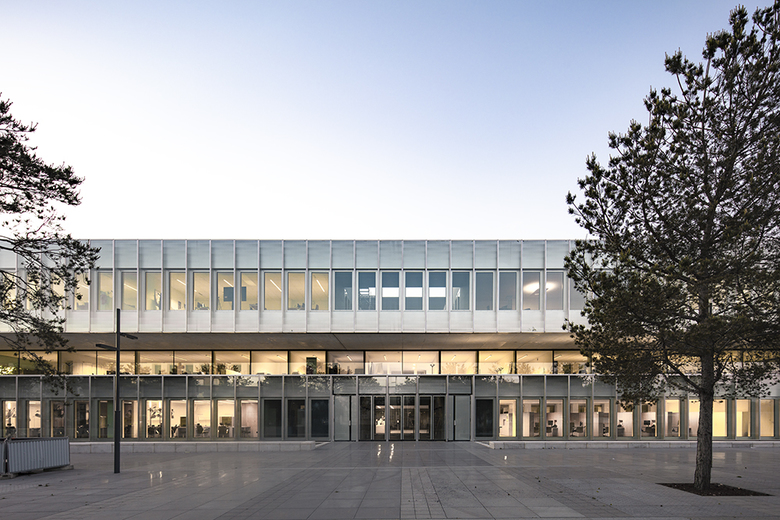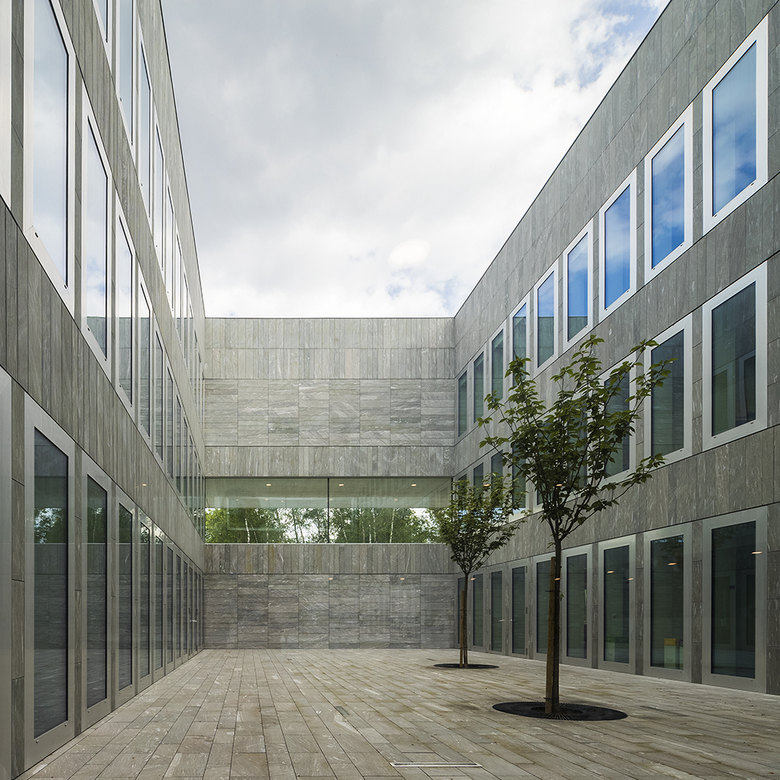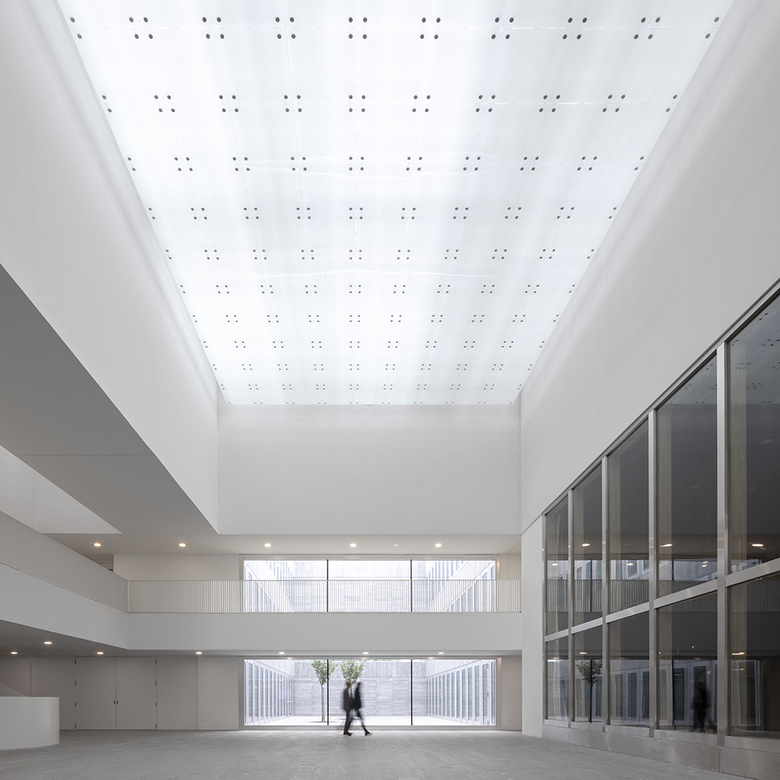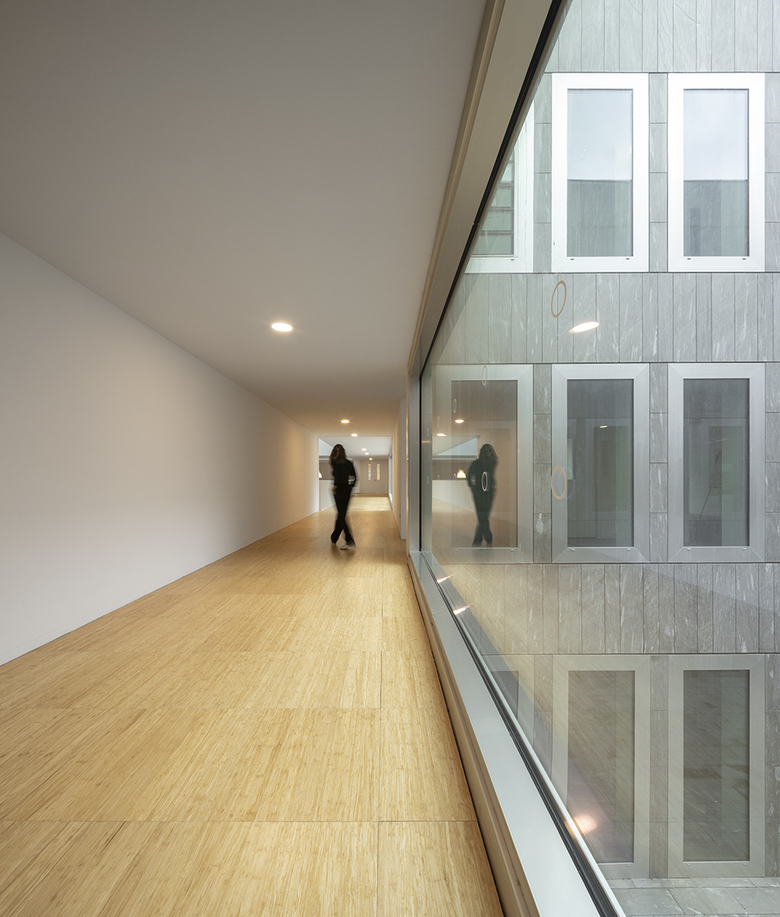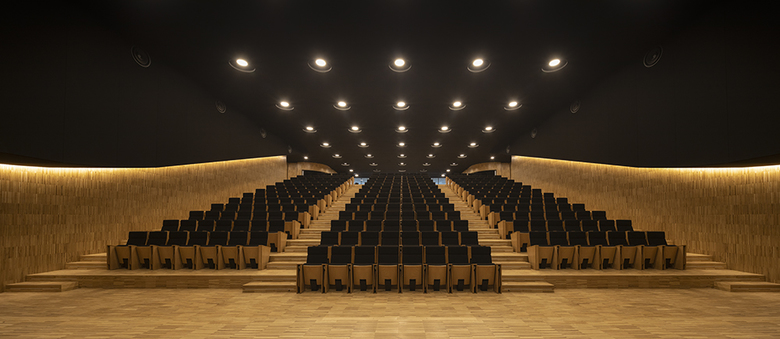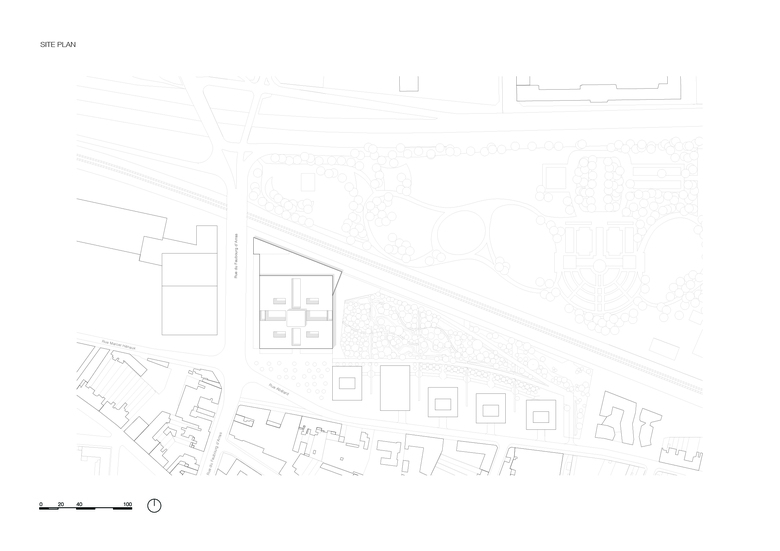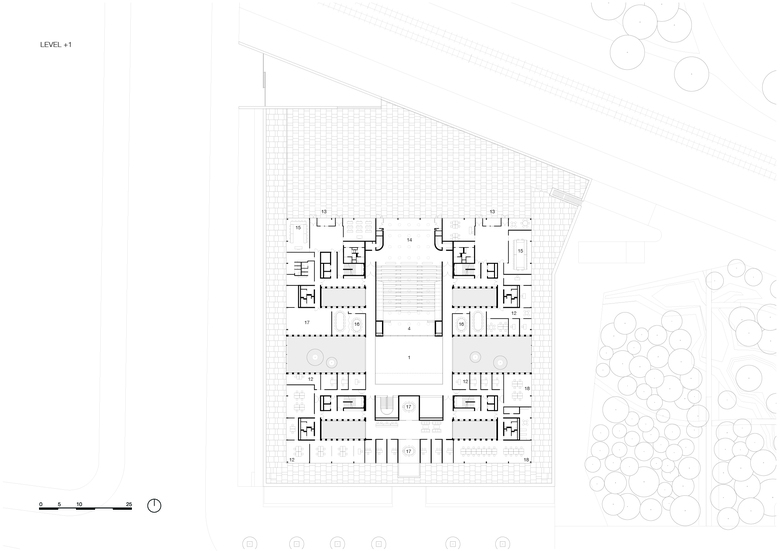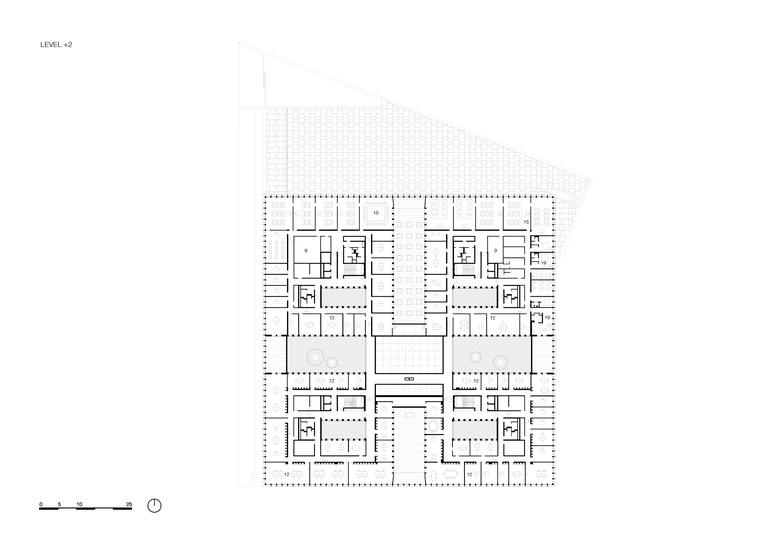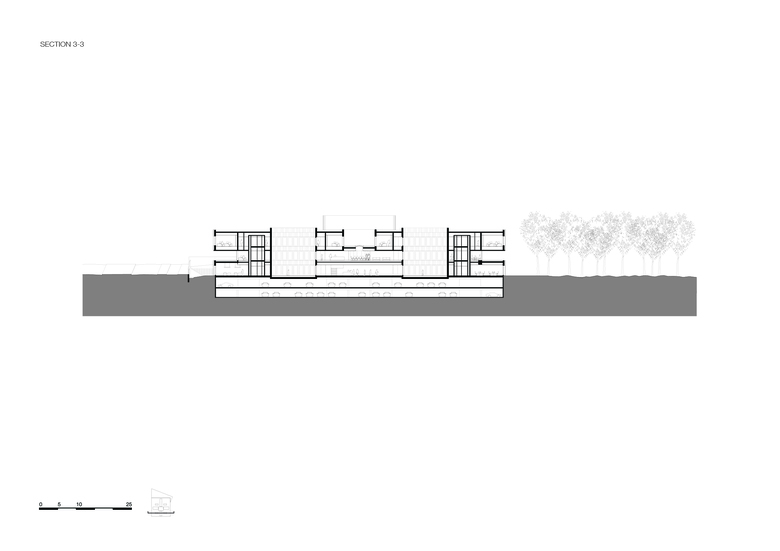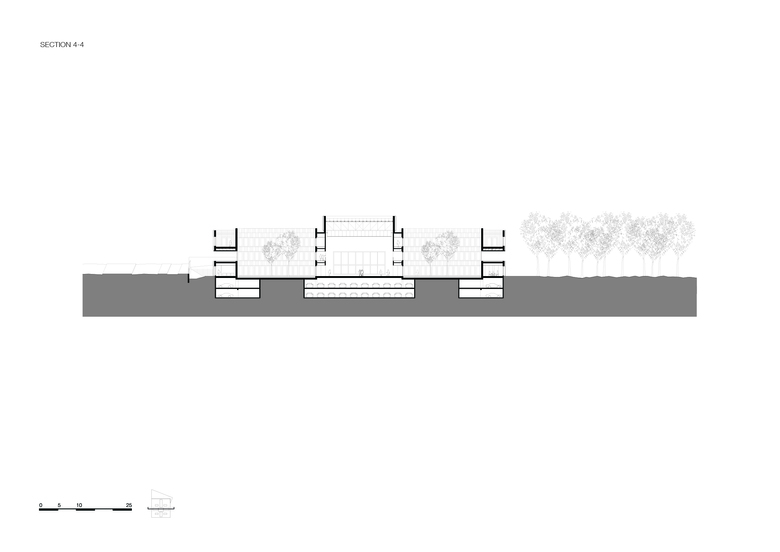Chambre de Métiers et de l'Artisanat Hauts-De-France
Dutch architecture firm KAAN Architecten, together with French office PRANLAS-DESCOURS architect & associates (PDAA), present the new Chambre de Métiers et de l'Artisanat (CMA) Hauts-De-France in Lille (France). The winning entry of an international competition for Eurartisanat campus, this building works as a new gateway of the city and is part of its urban development initiated in the 1980s with Euralille district, Euratechnologies, and Eurasanté.
Location: Lille, France
Client: Chambre de Métiers et de l'Artisanat Hauts-De-France, Lille
Architects: KAAN Architecten, PRANLAS-DESCOURS architect & associates
- Project Team: Christophe Banderier, Delphine Bresson, Louise de Chatellus, Sebastian van Damme, Gustav Ducloz, Paolo Faleschini, Raluca Firicel, Marylene Gallon, Michael Geensen, Renata Gilio, Julie Heathcote-Smith, Kees Kaan, Maud Minault, Hannes Ochmann, Vincent Panhuysen, Fabien Pinault, Ismael Planelles, Jean Pierre Pranlas-Descours, Ana Rivero Esteban, Anne Roullet, Dikkie Scipio, Marianne Seyhan
Structural Advisor: EVP Ingénierie
Financial Advisor: Martin & Guiheneuf
Installation and Sustainability Advisor: Martin & Guiheneuf
Façade Advisor: T/E/S/S atelier d'ingénierie
Kitchen Installation Advisor: Creacept restauration
Site Work: URBATEC
Landscape: TN+, Paris
Floor Area: 14,800 m2
The CMA is set along the edge of the former Seventeenth Century Vauban fortification, now replaced by a high-speed ring road. The northern border of the site is defined by a railway line and the botanical garden — Jardin des Plantes de Lille. To the south, Rue Abélard defines the perimeter of a wider masterplan area designed by KAAN Architecten and PDAA, and comprising of CMA headquarters, a future complex of five buildings and a lush park spanning the site as an extension of the nearby garden.
With its minimalist esthetics and elegant transparency, the monolithic building gives an embracing and protective gesture towards the surrounding nature, reinforcing the dialogue between the diverse elements of the area.
In broad horizontal strokes, the CMA spreads over three floors rising from a square shaped footprint of 80 by 80 meters, providing both educational functions and spaces dedicated to supporting craft business. Each floor holds a strong connection to the green landscape: on the first floor, KAAN Architecten and PDAA have designed a prominent cantilever that frames a scenic view of Lille and the gardens.
The building features two public squares on different levels. On the ground floor, is the new Place des Artisans (south), while a large terrace to the north of the first floor aligns the project with Rue du Faubourg d’Arras and connects to it with a bridge. Both public entrances are linked by an enfilade of representative spaces: southern square, entrance hall, the auditorium and its foyer, as well as a wide opening overlooking the north terrace. Moreover, each entrance serves the two main architectural realms: the apprentice training centre and offices devoted to supporting craft business procedures.
The CMA is symmetrically organized around six patios that provide natural light for most circulation spaces and divide the building into four clusters housing different realms and spanning through the whole three levels. Functions vary from local and regional administration to research and educational facilities (hairdressing school, cooking school, laboratories, classrooms). The new building acts as a hub for both the Chambre and the associated training schools, which had been previously scattered throughout the historic city centre of Lille.
In order to interact with the urban fabric and the surrounding landscape, the architects have paid great attention to the use of natural materials: glass and stone. The ground and second floors are wrapped by a modular double glass facade that ensures climate control and quality acoustics. Spanning the full floor height, each module features an inner polished aluminum window which can be opened, and a fixed outer glass panel with a reflective print that gradually fuses to create a fully transparent zone at eye level while blending the building into nature.
Moreover, the patio façades which feature large polished aluminum window frames are clad in Vals Quartzite, a very solid, compact and frost-resistant stone from Switzerland. The same stone has been used on the patio floors as well as in the entrance hall to enliven the link between exterior and interior.
Through its solid materiality, Eurartisanat aims to both articulate, absorb and reflect the surrounding landscape while at the same time standing out as a new iconic element, an inhabited landscape dedicated to the public sphere.
