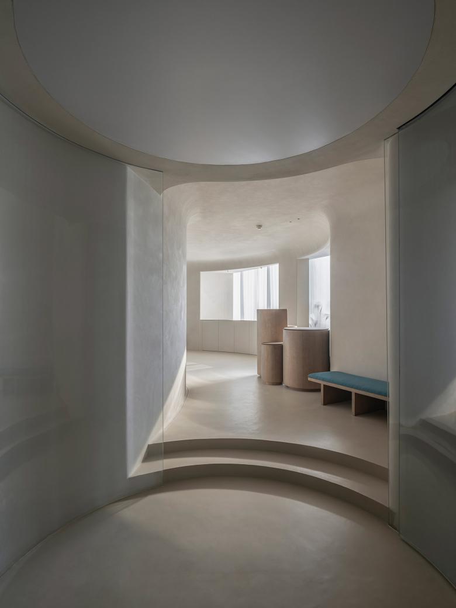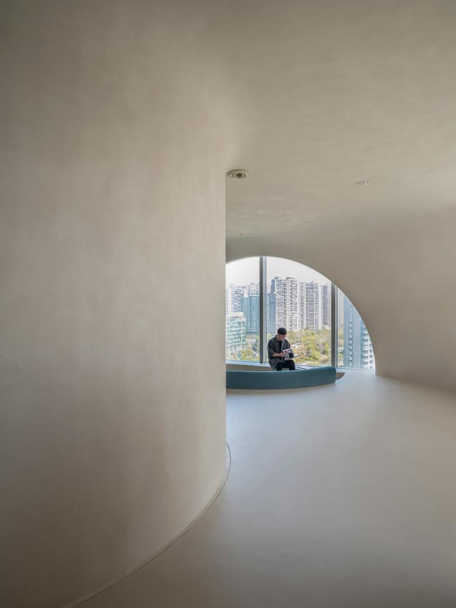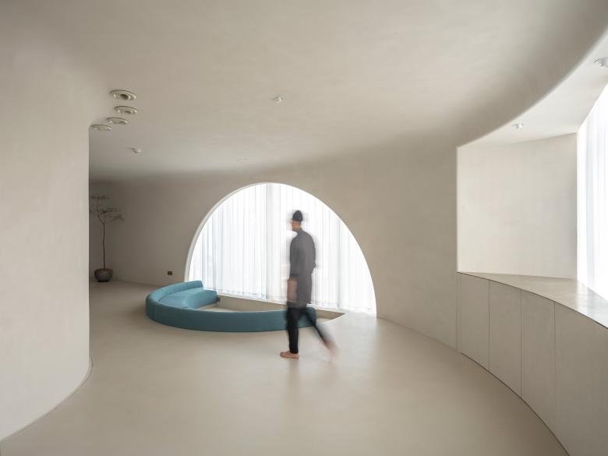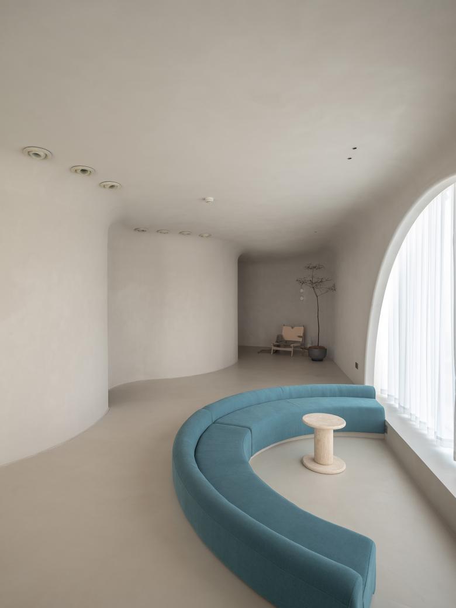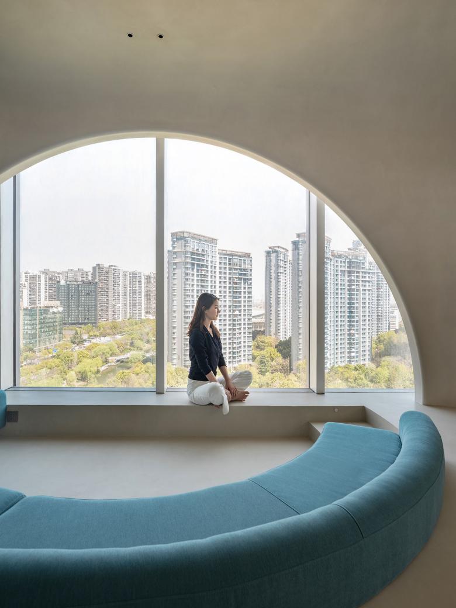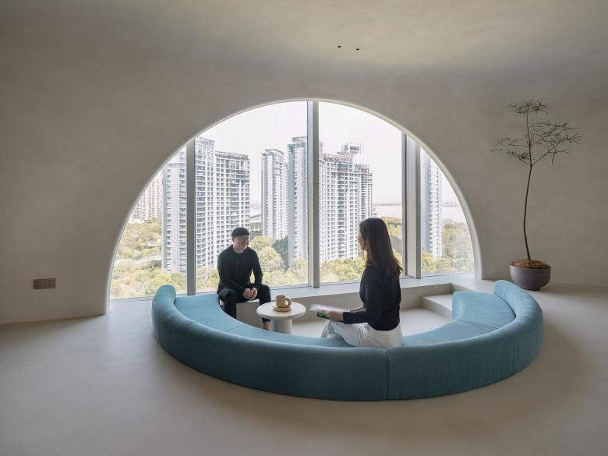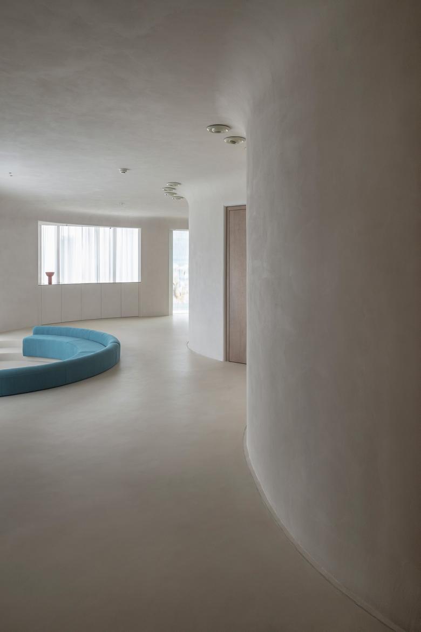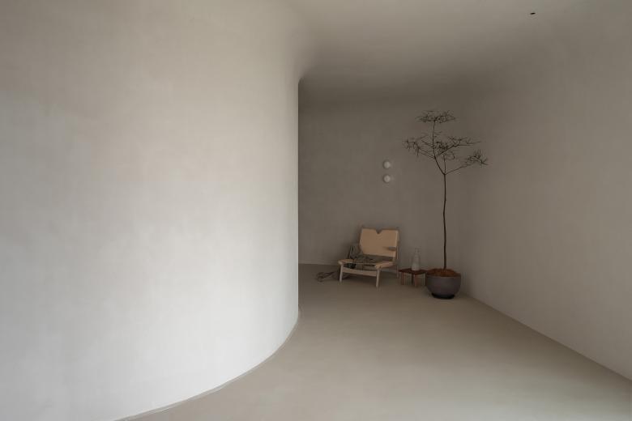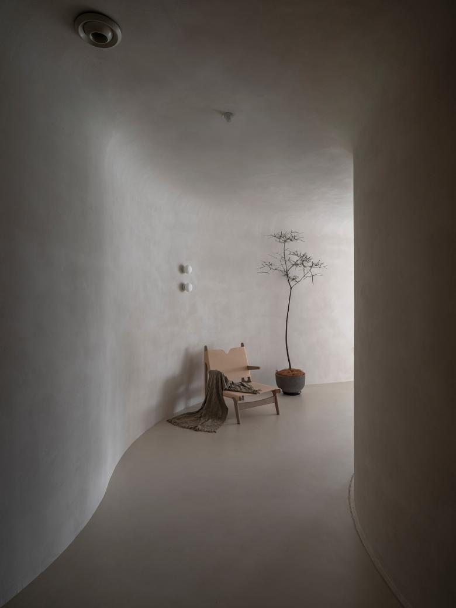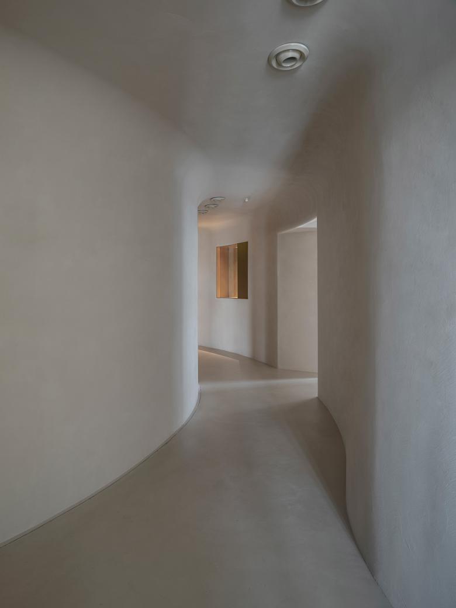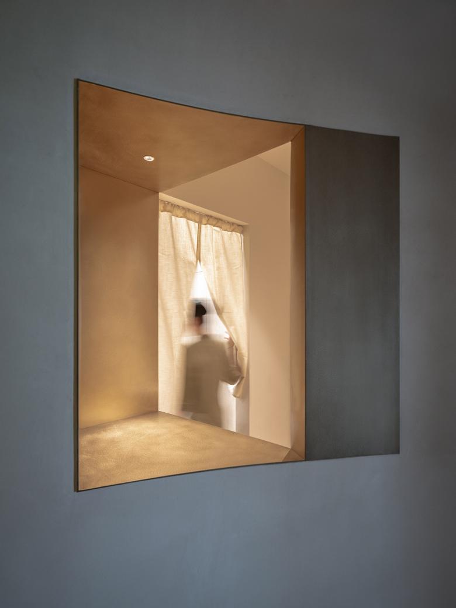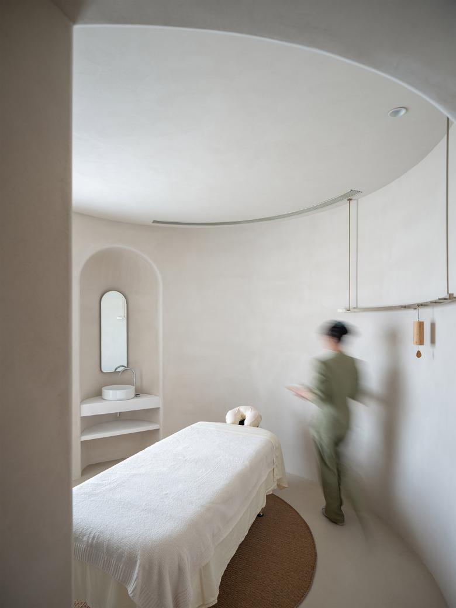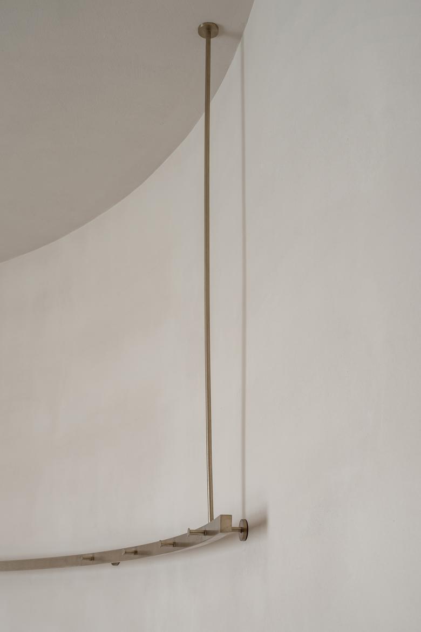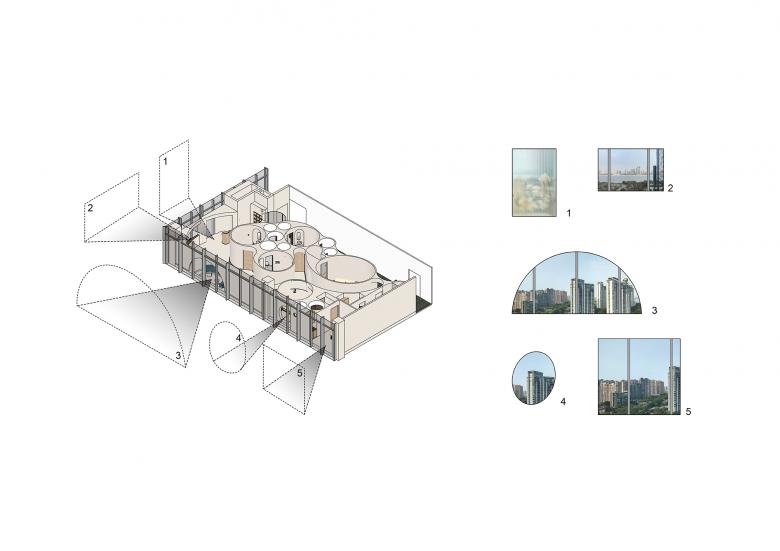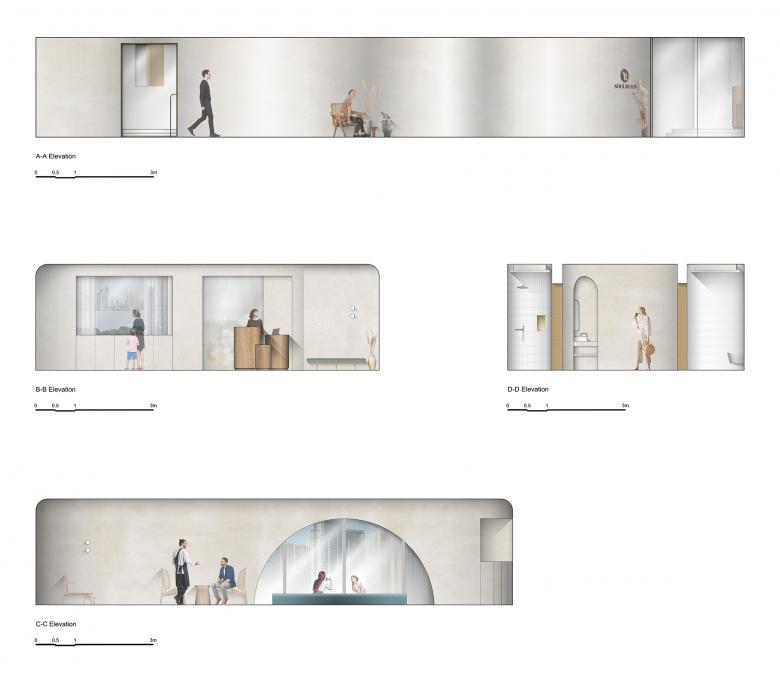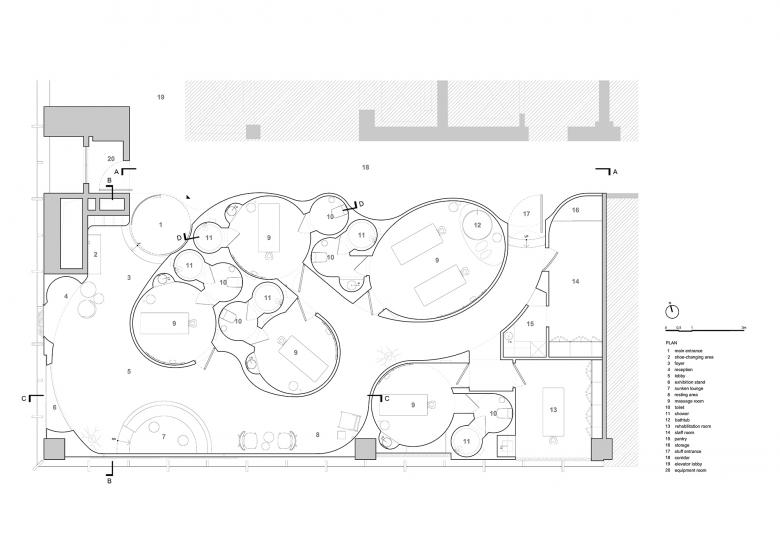When we are in the post-pandemic period, the pandemic discussion has shifted from un-derstanding the spread of the COVID-19 virus to considering when and how we will re-turn to “normal” life, especially with much speculation over the inner and spiritual needs.
Soul Realm SPA’s owner approached Atelier Right Hub for the first establishment in Hangzhou. Situated in the 13th floor space of a commercial mansion located in downtown by Qiantang river in Hangzhou. The architects and the owner reached a common under-standing that the SPA house should not only be a massage room for customers, but also a place for sharing and communicating mind meditation, experience and for knowledge ab-sorbing.
The site itself is a traditional building with network of columns, but the architects have inventively designed the entrance and the entire interior layout, which consist of different size circles, the concept was actually inspired by singing bowl. Atelier Right Hub seized the opportunity to probe into human’s mental behaviors, as that our interior design for the SPA house aims to create the immersed experience for customers to relax completely.
The strategy was to omit unnecessary elements. All functional contents, e.g. circular rooms, streamlined walls, curved ceiling, JND air vents, even furniture, direct at an orderly space, which expresses a sense of spiritual ceremony. With its inviting combination of stream-lines and curved surfaces, the design transforms the existing square space while leading customers to naturally follow a circular flow. The curved walls not only serve as organic spatial structure, but also connect the ceiling, the floor and the walls together. The quality reflected by the white clay texture of floor and wall is similar to a pleasant feeling that people have when walking barefoot in the earth. This feeling is unique in oriental culture and it also reflects architect perfectionism to the details.
The architects have creatively designed the arc-shaped window that echoes with the semi-circle shaped sunken lounge and the green color similar shape banquette seating, visually enclosing an introverted public space, open and transparent. The large arc-shaped window offers the customers a stunning view of the downtown and Qiantang River while tasting tea. Sunlight is brought deep into the space, which looks clean and bright.
The architects employed the material in the interior with restraint, and used the same cir-cular elements and layout onto the massage room, toilet and shower room. The garment hanger suspended from the ceiling in every massage room is custom made of brass. The brass tray installed on the garment hanger is designed for customers can use it as a stor-age plate for small things.
After finishing the SPA treatment of relaxation and enjoyment, customers may go to the resting area to allow their senses to continue enjoying the white clay color of the brand’s main tone. The interior space is similar to caves, the curved ceiling, streamlined walls and the visual axes that revolve around the twists and turns form a fuzzy space-time context that is difficult to synchronize with the outside. Customers may feel that they step into the primitive earth, the endless emptiness and absolute isolation and silence constitute the eternal calmness that is beyond comprehension. Due to the spatial nature, lighting is not as homogeneous as other commercial spaces. Therefore, many blocks use only minimal light, and even the beginning of light cannot be noticed.
The continuous silicone neon strip along the undulating junction of curved walls and floor, allowing the time of daylight to flow through the opening of the narrow and long walk-ways. In the dark scene, when the source of light is from the façade below, light does not directly illuminate objects, it becomes the environment, art, and the time of dreams.
