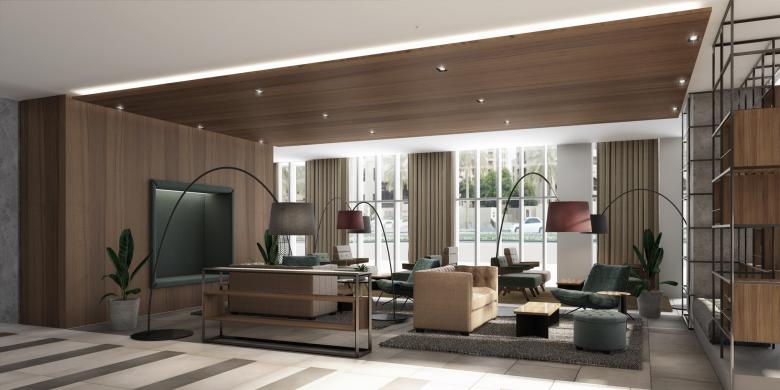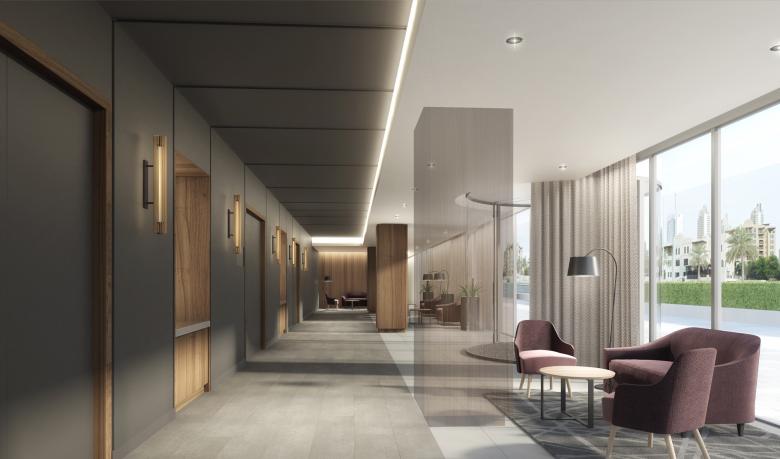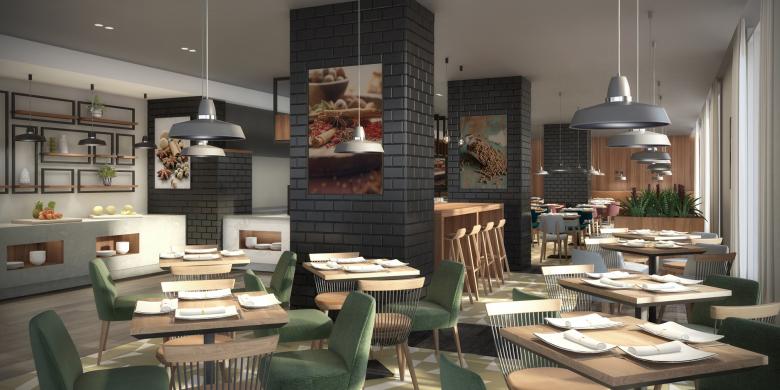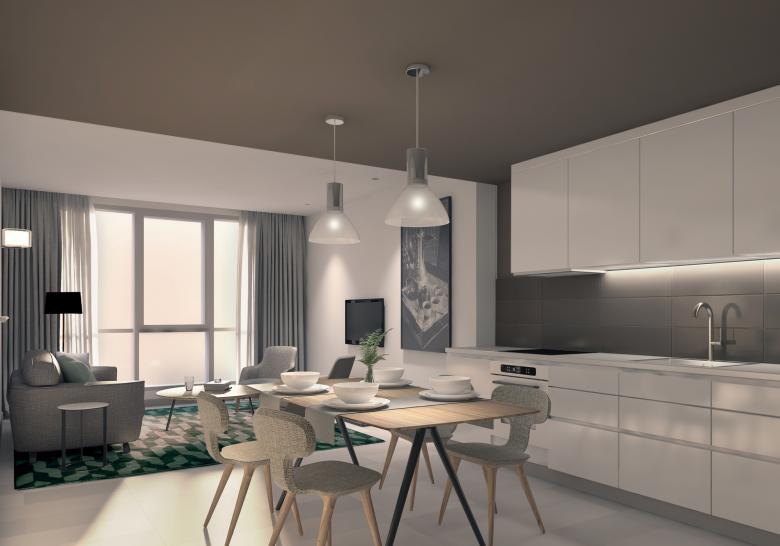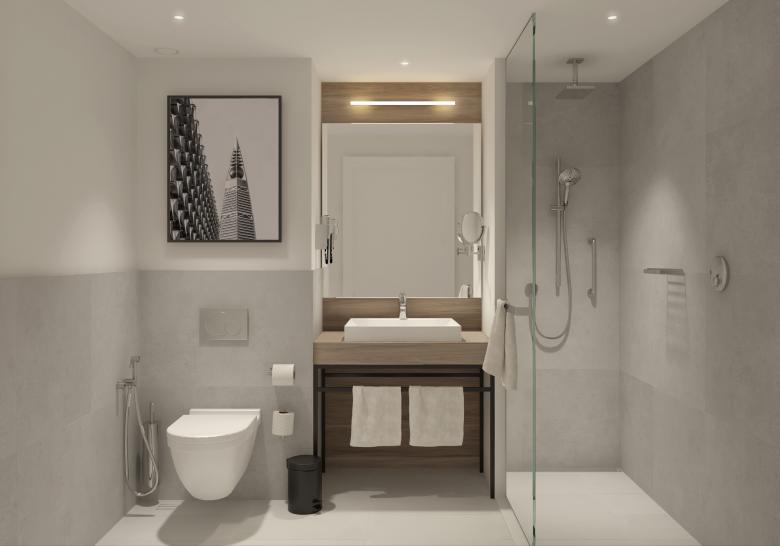The Project is composed of Hotel and a serviced apartment building, with 3 basements, ground floor, first and second floors, 17 typical floors, and roof. Park Inn has an innovative design based on the use of bright colors that creates a modern look and a flexible atmosphere.
The hotel is based on Park Inn design style yet brings a natural mood into the space, creating a fresh environment, full of light. The use of textures and patterns introduces local elements into an international and inclusive design.
The pattern sets the mood in all the hotel guestrooms and serviced apartments, as well as in the public areas, creating a dynamic design. A welcoming and fresh atmosphere invites the guests to use the space. The use of light colours and organic shapes, combined with the natural materials create a relaxing and uncomplicated mood.
The eclectic furniture completes the innovative design concept. The living room is a boundless common area where functions are mixed, giving the guests the opportunity to choose the corner that suits them best.
