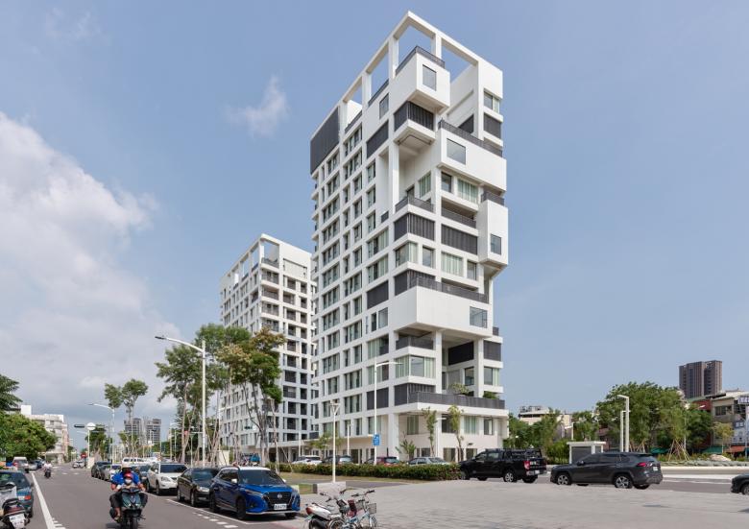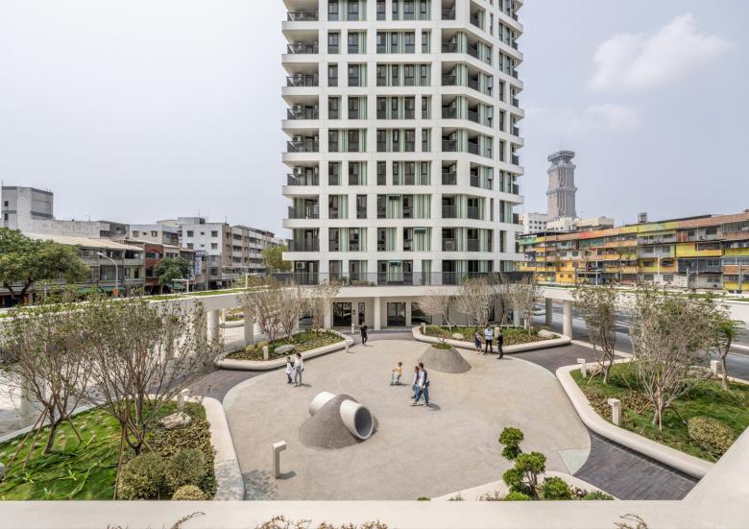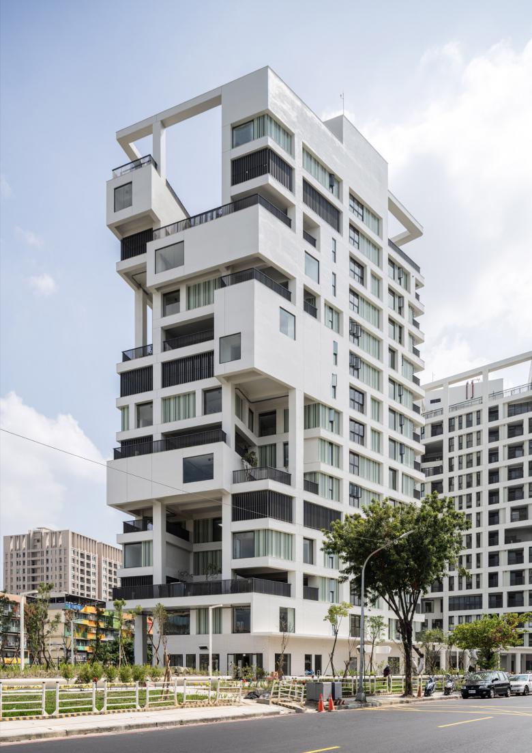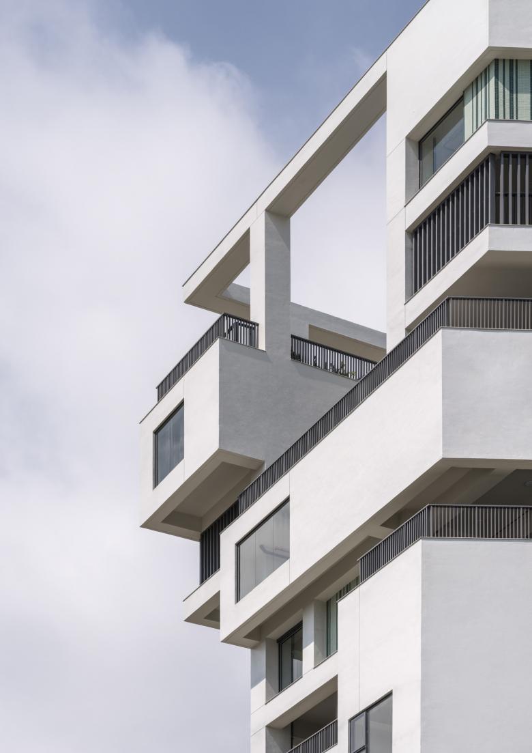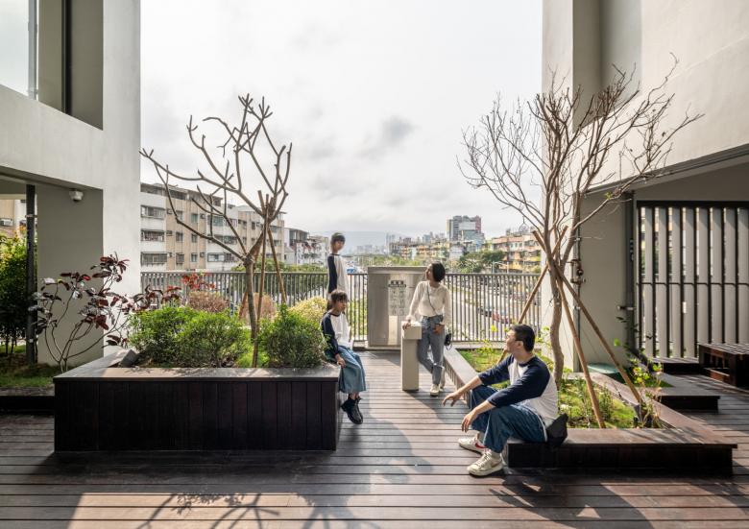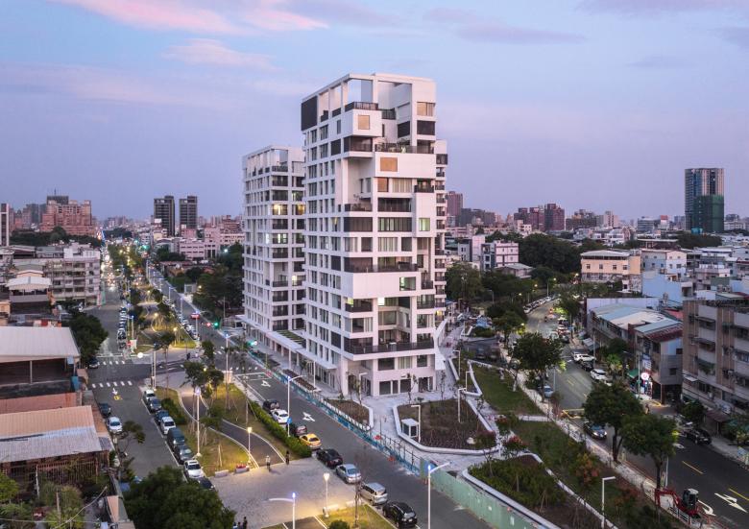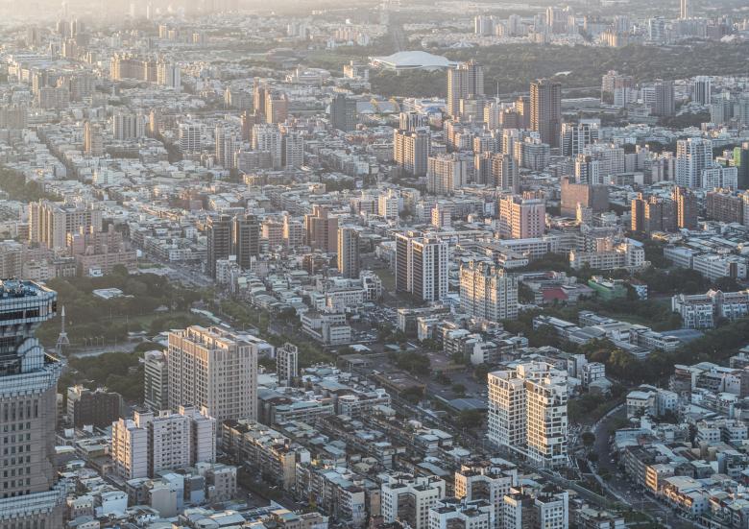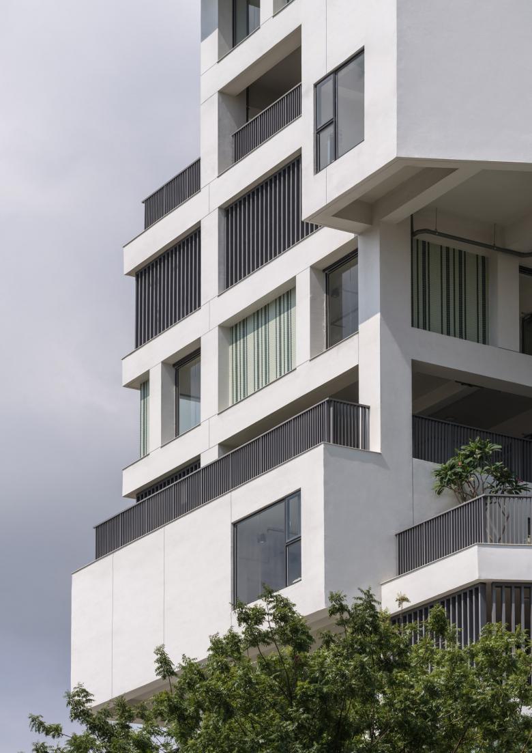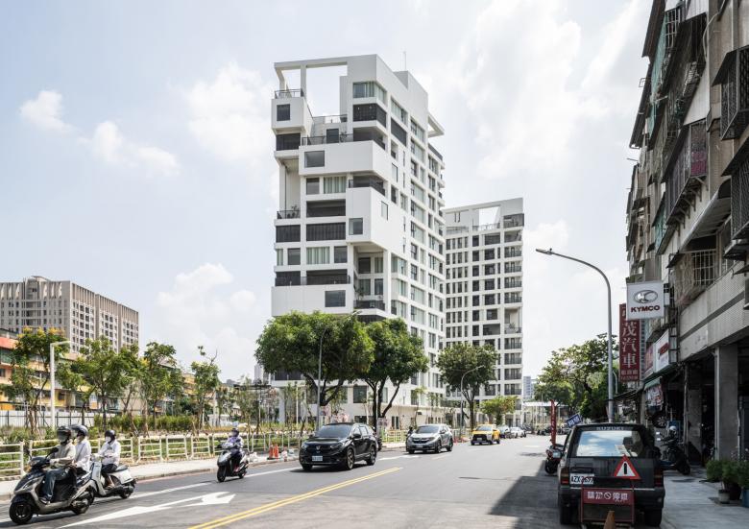In a groundbreaking initiative, Mecanoo, introduces a innovative social housing project in Kaohsiung, marking a significant milestone as the city's inaugural venture into communal living solutions. This undertaking not only addresses the pressing need for affordable housing, but places a unique emphasis on the role of collective spaces in enhancing the quality of life for its citizens. The housing complex in Kaohsiung hosts 245 units between 25 and 75 m2, designed for a large variety of users, from young couples to families with children, as well as students, the elderly or people with special needs.
At the heart of Mecanoo's social housing project lies an unprecedented approach to public participation. Unlike conventional models, this endeavour places the power of decision-making directly into the hands of the future residents. By adopting a novel and innovative strategy, users will actively define the programs within the collective spaces. This participatory model ensures that the communal areas cater precisely to the needs, preferences, and aspirations of the community.
The triangular plot defines the shape of the two buildings connected by a green canopy around the courtyard, serving as an entrance for the residents. Commercial spaces on the perimeter of the ground floor generate street life and activate the public spaces around the building. The east building houses most of the apartments while the west tower concentrates on the mixed-use programme, with social facilities and apartments. Distributed over several floors and connected by green terraces, the sky park is a social hub open to the public, bringing residents and the local community together.
A playful grid of vertical elements and windows creates various rhythms on the facade. Different from most housing blocks in Taiwan where facade materials are used to cover walls, columns and slabs, Mecanoo’s choice for this social housing is to create a contrast between structure and walls: green and white coloured ceramic tiles are used to infill the structural grid covered in stucco. The coloured tiles, a typical material largely used in Taiwanese architecture, come together in a playful composition to pattern the visual identity of Kaohsiung Social Housing.
Kaohsiung Social Housing
プロジェクト一覧に戻る- 場所
- No. 22, Ankang Road, Lingya District, Kaohsiung City, Taiwan 802, Kaohsiung , Taiwan
- 年
- 2023
