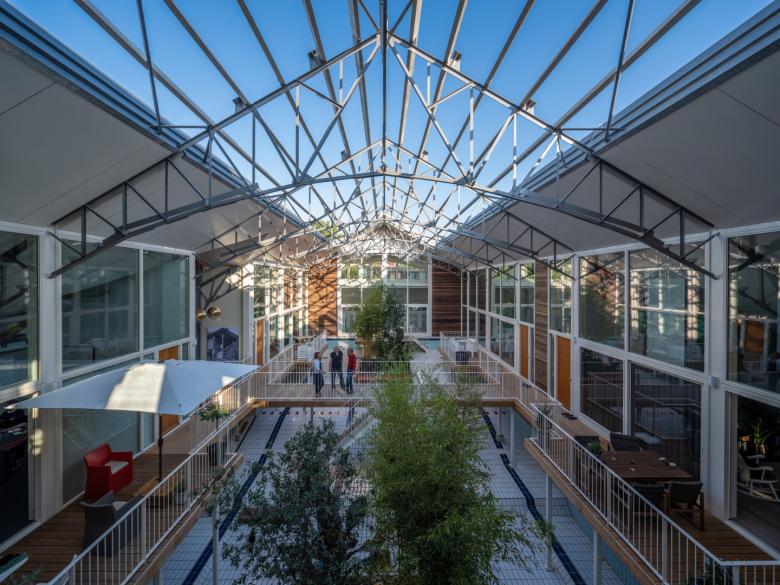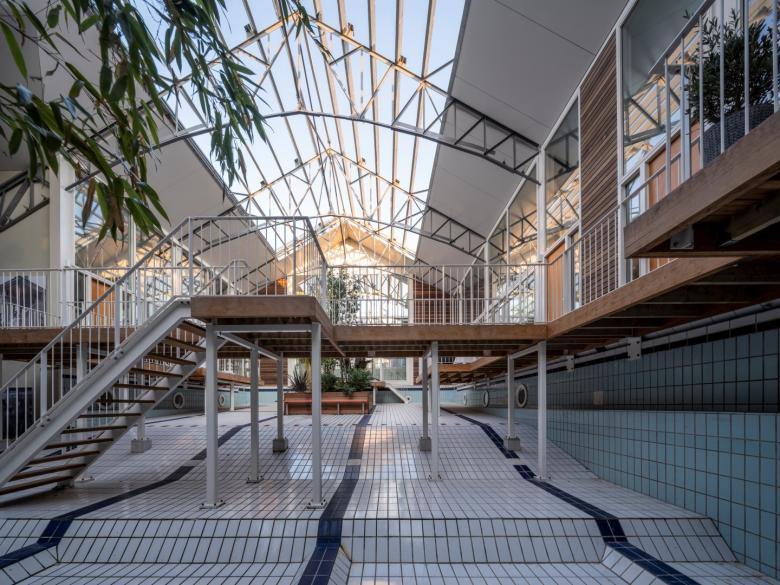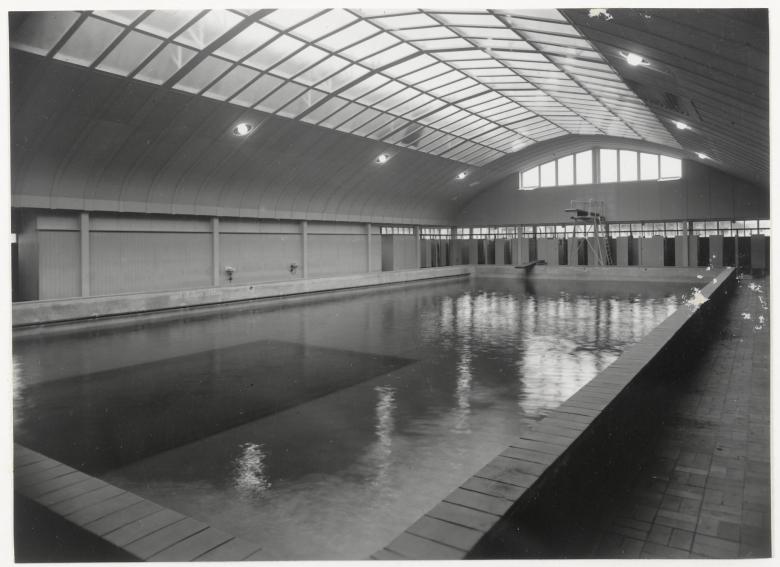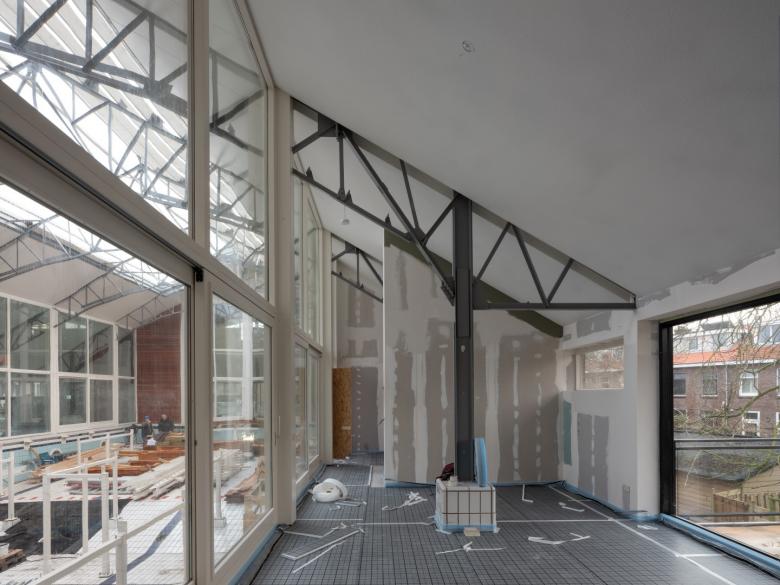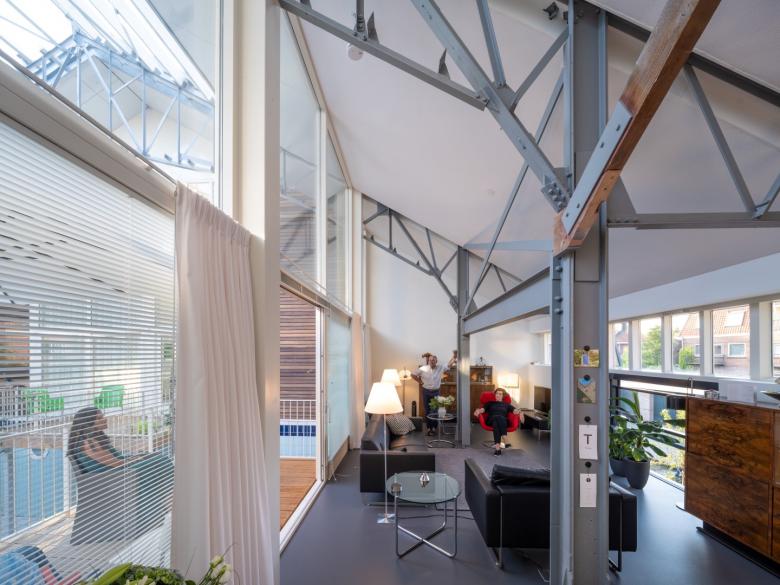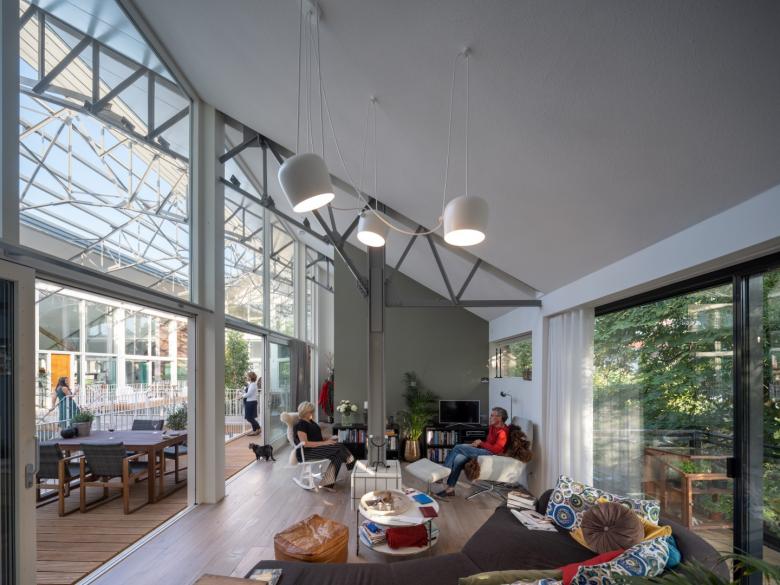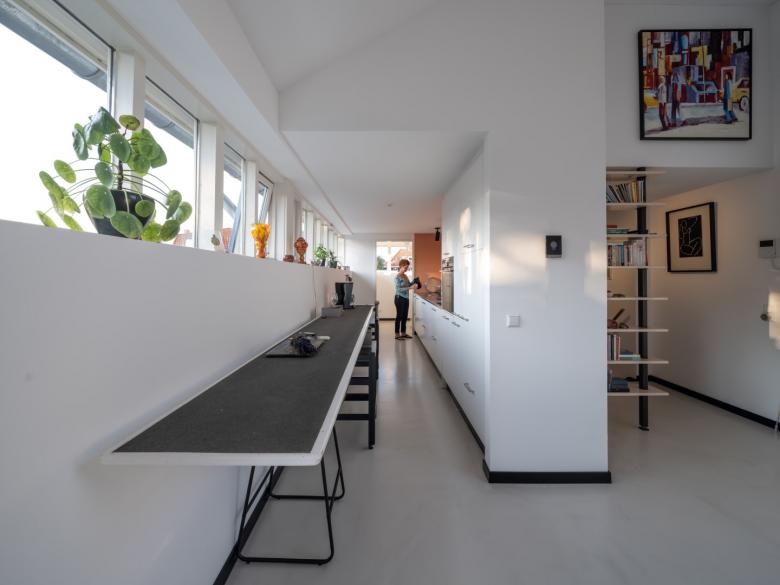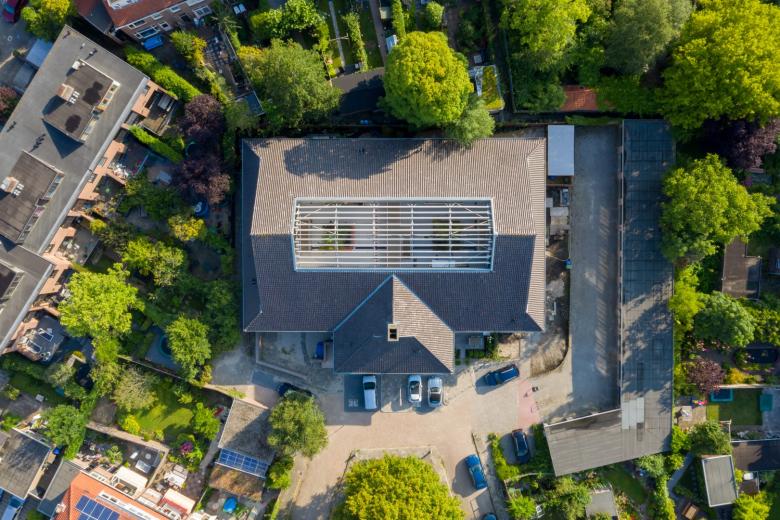One of the last remaining 1930s indoor swimming pools in The Netherlands, the Spaardersbad, is located in Gouda. The pool owes its name (literally translated ‘Saving pool’) to the inhabitants of Gouda who collectively saved money during the crisis period (1933) to realize an indoor swimming pool. It is a unique building, created, preserved, and cherished with enthusiasm and cooperation. As one of the most visited swimming pools in the Netherlands in the last century, this pool retains personal memories of many generations of Gouda inhabitants. The transformation from swimming pool to residential building with six unique loft homes, is based on the beauty of the original design and the rich history of the building. The swimming pool has been preserved and now serves as a communal courtyard, with which this monumental building has been redesigned in an exceptional way.
Dive into the deep
The Spaardersbad has a unique history. In the early 1930s, several active members of the Gouda swimming club set up a “committee of action” to build an indoor swimming pool in Gouda. Everyone could buy a share of 360 Dutch guilders, thus realizing the swimming pool.
The original design of the pool was made by architect Wolter Bakker of the construction agency of “De Vereenigde Sportfondsenbaden”. The Spaardersbad was opened in January 1939 and it quickly became one of the most visited swimming pools in the Netherlands.
Due to growing competition in the 1960s, the Spaardersbad was taken over by the municipality on November 1, 1972. Since then it has been extensively renovated twice. For example, the large skylight was closed, the high edge of the bath was demolished, and the changing rooms and staircase were moved to the basement. With the arrival of the new Groenhoven swimming pool, the Spaardersbad closed in 2013.
Municipal monument
The Spaardersbad has been on the municipal monuments list since 1990. The swimming pool has a high historical value in use as Gouda’s first indoor swimming pool, where in the past 70 years almost the entire population of Gouda has learned to swim. Moreover, it is a rare example of a pre-war indoor pool.
New in old
From 2016, White House Development and Mei architects and planners developed a plan in close collaboration with the neighborhood and municipality to preserve this unique building and transform it into a residential building with “only” six unique homes around the original swimming pool. Before that time, there was already a lot of planning to redesign the pool. Repurposing it into a residential building with many apartments meant that due to the dire daylight, little of the monument would survive. Moreover, these plans would lead to high parking pressure in the district. The combination of the realization of only six houses and the addition of few parking spaces in the neighborhood ultimately saved the monument. The plan concept is based on three main interventions: adding only a few openings in the outer facade; opening the original skylight and adding a glass interior facade on the edge of the original bath also made the plan financially viable. The transformation of the Spaardersbad was a daring development for both client and architect because of the exceptional housing product that was designed in a provincial city such as Gouda. On the other hand, in theory that risk was also limited because in this case you only needed 6 buyers.
The history of the building is still clearly visible in the transformed swimming pool. The original swimming pool has been preserved as a communal courtyard, which has been developed into a Mediterranean garden due to the microclimate that will develop. The roof has been opened where the original skylight was, to bring in light and air. The original steel roof construction was restored and brought into view. This construction continues in the houses, so that the special building history is also visible in the interior.
The understated character of the horizontally masonry facade has remained intact. Only a few strategically added openings reveal the transformation the building has undergone inside. This way, the characteristic swimming pool facade has been maintained.
Loft homes
The loft houses in the Spaardersbad are all different due to their location around the pool. Except for two, the houses are accessed via wooden stairs and bridges that run above the swimming pool at the level of the first floor. All living areas are located on this floor. The high ceilings, which reach up to more than five meters, give the living space genuine loft quality. Moreover, the restored steel construction contributes to the atmosphere of living in a loft. The high transparent interior facades around the courtyard provide ample daylight in the homes. The sleeping areas are on the ground floor, adjacent to the garden and bottom of the pool. In the original tiled walls of the pool, small round window openings have been made to connect with the inner garden in the pool. All houses have a private veranda adjacent to the green inner garden and a private garden at ground level on the outer facade.
Characteristic elements are reflected in the interiors: original tiles can be found in various places; old dressing booths, clothes racks and banisters have been reused; and in one of the houses the diving board now functions as a bar.
The result reflects the beauty of the monument’s original design and rich history on several levels. It shows the success of a transformation from the most visited and monumental swimming pool into a popular and unique residential building, where the new residents have proudly moved into their new Spaardersbad. Because of their choice to live in this unique building with distinct architecture and exceptional residential product, the residents are closely connected and form a close-knit community, where joy and sorrow are already shared.
