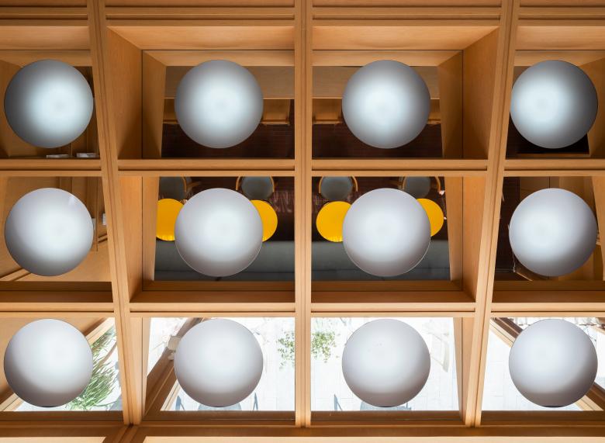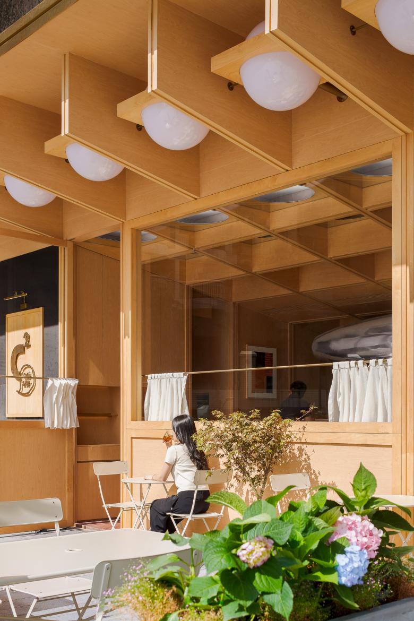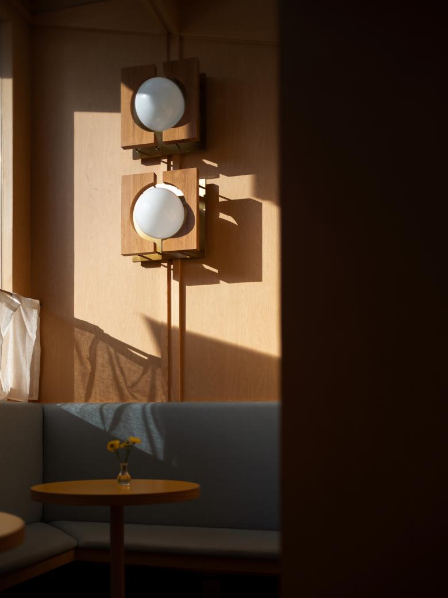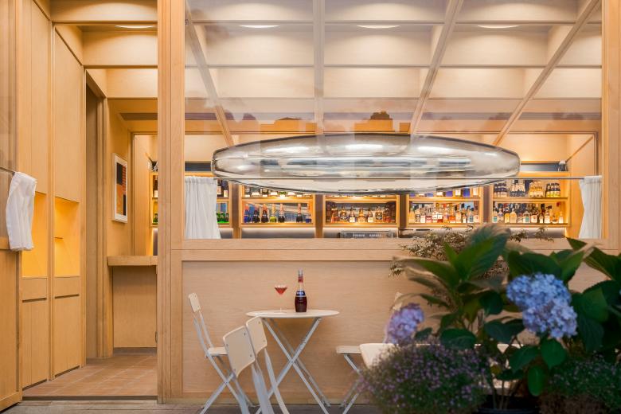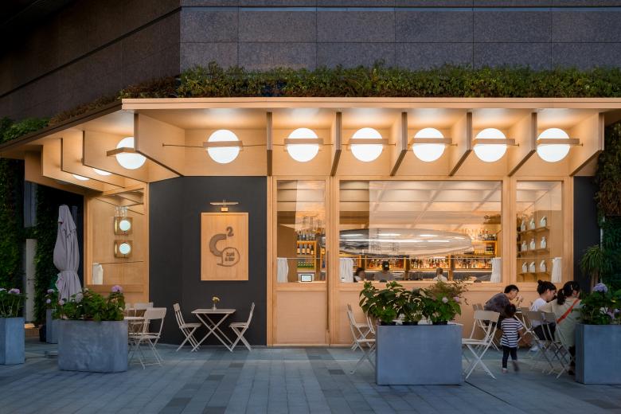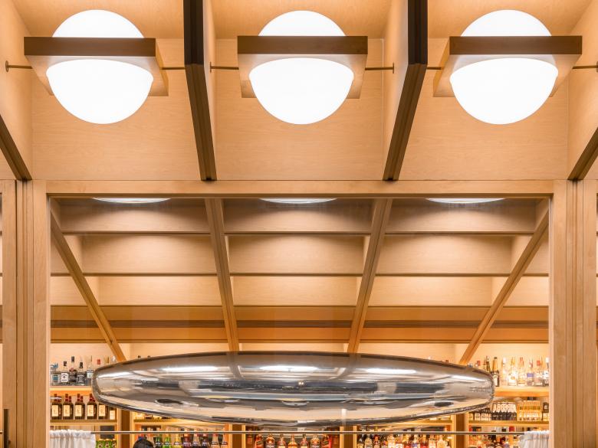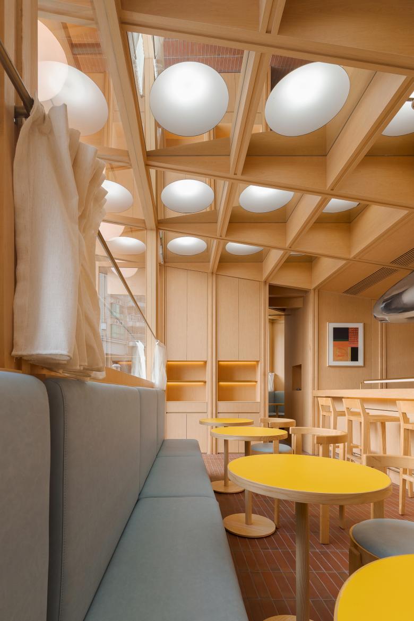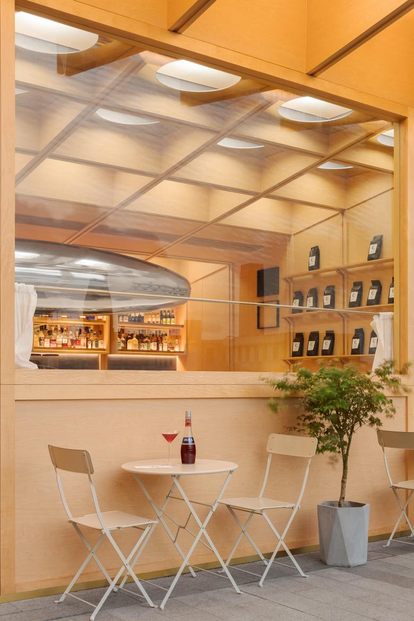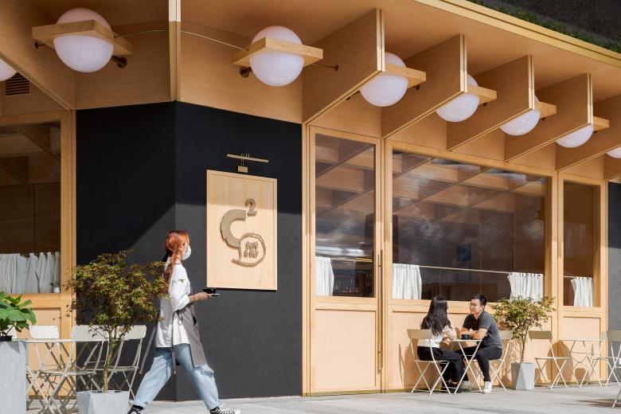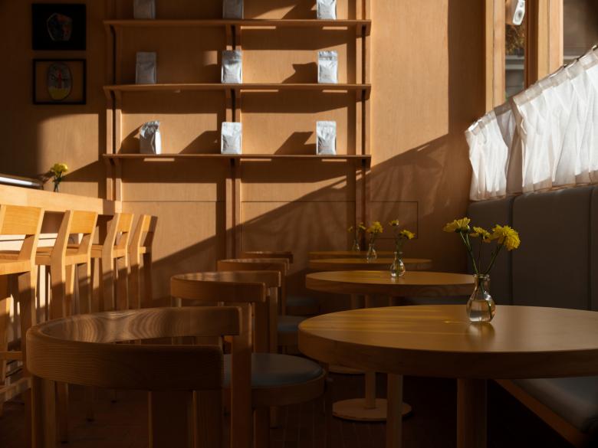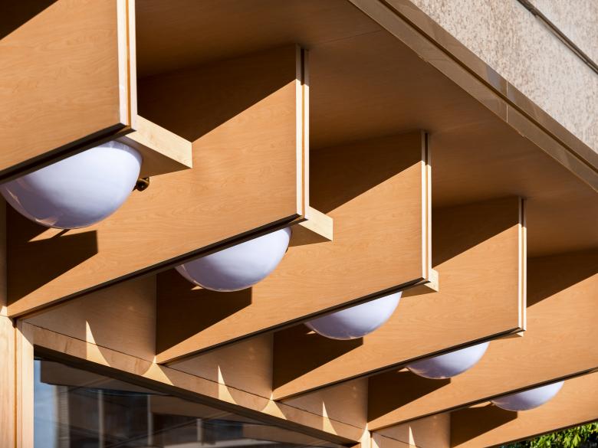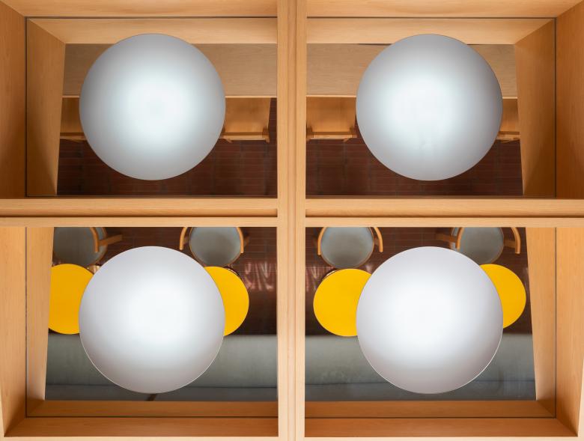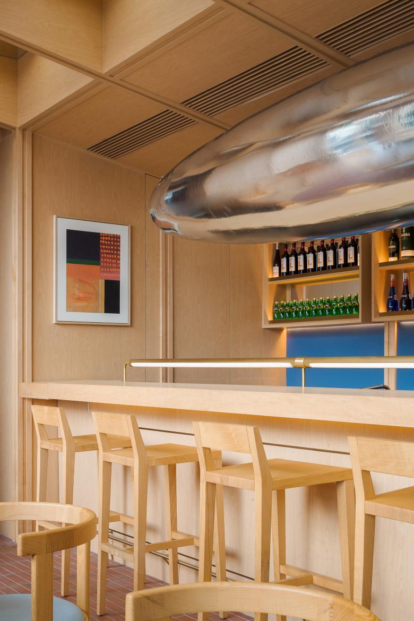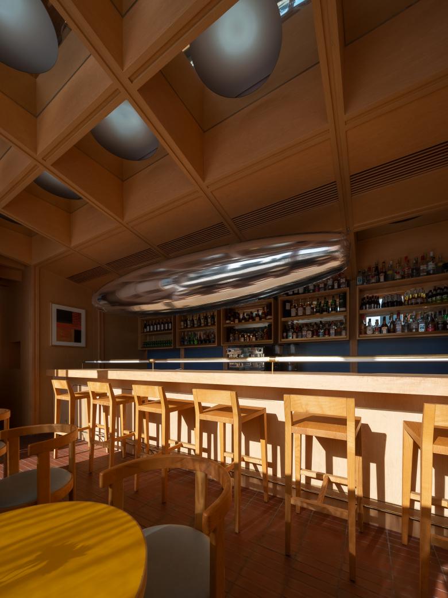C2 Cafe & Bar
Shenzhen, China
- 場所
- Shenzhen, China
- 年
- 2019
- クライエント
- C2 Cafe & Bar
- Status
- Completed in 2019
- Design team
- Various Associates
- Project leader
- Q LIN
- Design team
- Dongzi YANG, Shiqi LI
- Photographer
- Feng SHAO
You are standing on the bridge enjoying the scenery;
The sightseer is watching you from the balcony.
The bright moon adorns your window;
You adorn someone else's dream.
— Fragment by Bian Zhilin
C2 Cafe & Bar is not simply a socializing space. The client hopes it will become a "private" destination where young urbanites can shake off pressures, troubles and obtain inner peace.
With a limited area of 75 meters, the site has to accommodate multiple functional areas, including a kitchen, a bar counter, a public seating area and an independent private room. As approaching the design, Various Associates firstly tried to figure out how to create a unique, distinctive and exquisite space while meeting the demands of functional layout.
The client hoped the project could be based in different corners throughout the city and provide an urban "holiday cabin" to the community. Besides, a relaxing and intimate atmosphere was required. Taking "Cabin in City" as the design thread, Various Associates conceived an isolated, delicate and distinctive wooden cabin in the concrete jungle.
Cross sections of cylinders can be seen everywhere in the space. Those details soften the hard edges, remove the coolness of the modern city, and produce a peaceful, cosy spatial ambience. In this space, people are able to take off all pressures and return to a serene state.
The ceiling features a unique slanting structure, which help integrate the interior and outdoor space. The interior space in not merely a flat view, but is more like an artwork enveloped by exquisite framework, waiting passers-by to explore.
The silver oval art installation hanging in the space not only breaks the fixed, conventional pattern of the space, but also injects a futurist feeling into it. The mirror-like surface reflects the surroundings and shows a micro world.
For Various Associates, this project is a new attempt. The studio hopes it breaks the boundaries between cafe and bar, gets intimate with the community via a popular appearance and hence brings people closer together. Through the project, Various Associates explored the possibilities of getting close to community via design, with a view to conveying the concept "Design is Life".
With an intimate, simplistic and cabin-like ambience, C2 Cafe & Bar offers a novel destination to the neighbourhood and young urbanites who are living a fast-paced life.
関連したプロジェクト
Magazine
-
Luxury Properties With Fire Sale Prices
1 day ago
-
Zen and the Art of Watercolors
5 day ago
-
International 2024 Piranesi Award
6 day ago
-
Sculpted by the Sun
1 week ago




