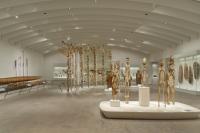Haus am Haus
オーストリア
In a Viennese residential building constructed around 1900, two additional separate residential units were to be created in the course of an attic conversion. Our goal for this project was to create as many open spaces and terraces as possible while at the same time ensuring maximum privacy for the two residential units.
Direct connection to the outside
The spectacular thing about this project is that every lounge, even the bathroom, is a cosy retreat with a direct connection to the outdoors. The sweeping views over the city panorama and the sky are the perfect background with changing scenarios for daily life.
Blurring borders
The living room is a contemporary space, fully glazed all around and can be connected to the terrace by means of large sliding doors. The interior/exterior lines blur, creating a special covered open space in the middle of the city.
House on a house
The dark ceiling merges with the sky at night. The accessible roof area above is also kept dark and its facade is finished in traditional plaster. Due to its self-contained geometric form, the roof area sits like a monolith on the glazed lower level. This creates the impression of a house on a house.
In order to achieve an optimal result for the client in ecological and economic terms, the building was developed and constructed in close cooperation with specialised companies and planners. This made it possible to keep construction costs low and achieve very cost-efficient prices per square metre. The materials were also selected on the basis of ecological considerations.
- 年
- 2018














