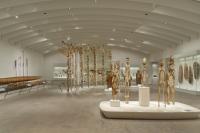KISS
München, ドイツ
At Kistlerhofstrasse, we are creating a large space for lifesaving. The building will be the new main rescue station of the Bavarian Red Cross in Munich and will house the blood donation service, the mountain rescue service and the water rescue service as well as the vocational school for emergency paramedics and nurses.
OSA designed a multifunctional, adaptive architecture with a total area of 24,000sqm. The three-story underground parking garage, with an additional 12,000sqm, reaches a ceiling height of four meters on one floor, allowing for optimal accommodation of emergency vehicles. The building is designed as timber-hybrid construction, where the floor slabs and exterior walls will be made entirely of wood. The façade will be covered with photovoltaics so that as much energy as possible can be obtained.
- 場所
- Kistlerhofstraße , 81379 München, ドイツ
- 年
- 2023
- クライエント
- Neuplan GmbH
- Visuals
- Asty Studio







