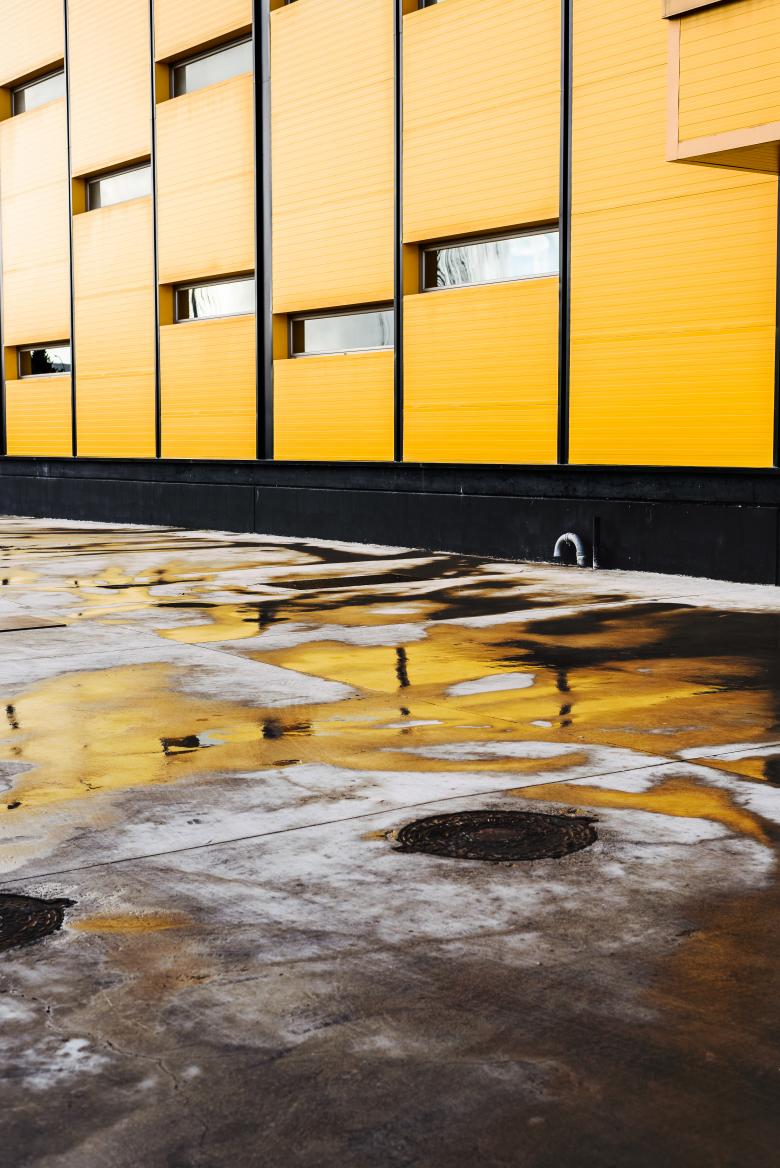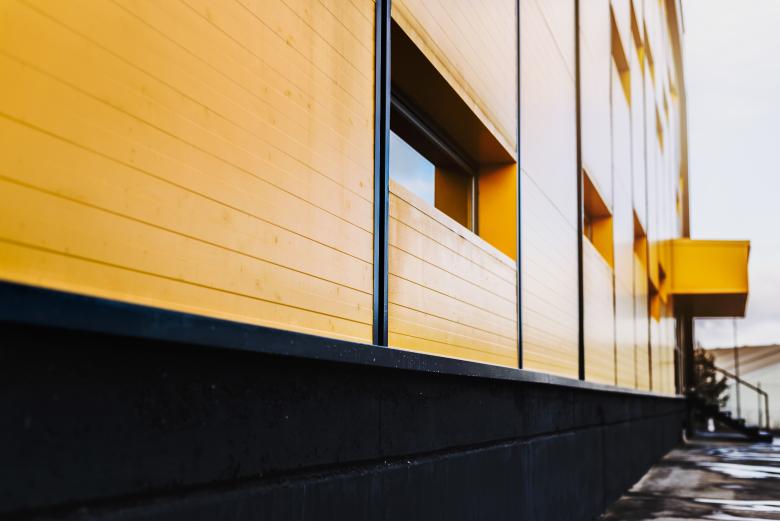Project 360
Tarazona, Spain
Integral project from design, project management to the execution of the industrial building for the Aragonese company Transkeiles in Tarazona. The priority in this case was to provide a recognizable brand image to a large building.
The building is conceived as a single prismatic volume built with prefabricated concrete materials and clad with the company's own colored sandwich panels, which determine the main image of Transkeiles.
The entire building is dressed in a dark color, while the main facade is configured as the main element in yellow, creating a great contrast with the rest of the building.
- 場所
- Tarazona, Spain
- 年
- 2010








