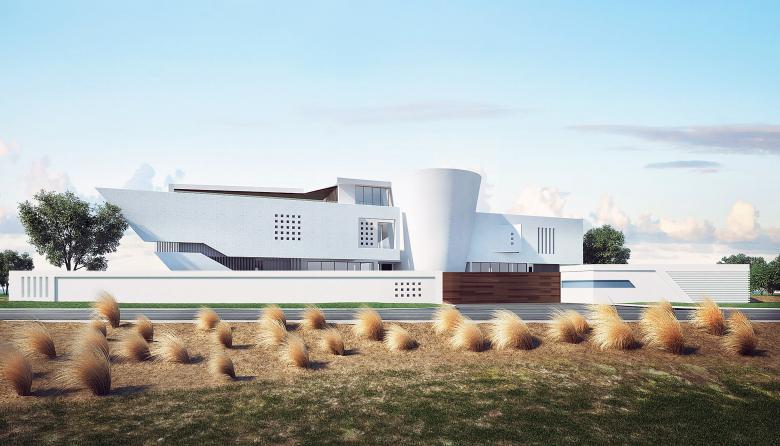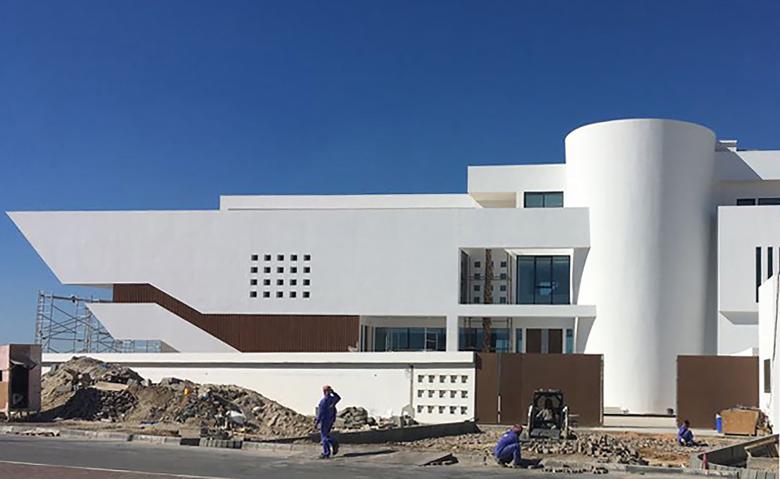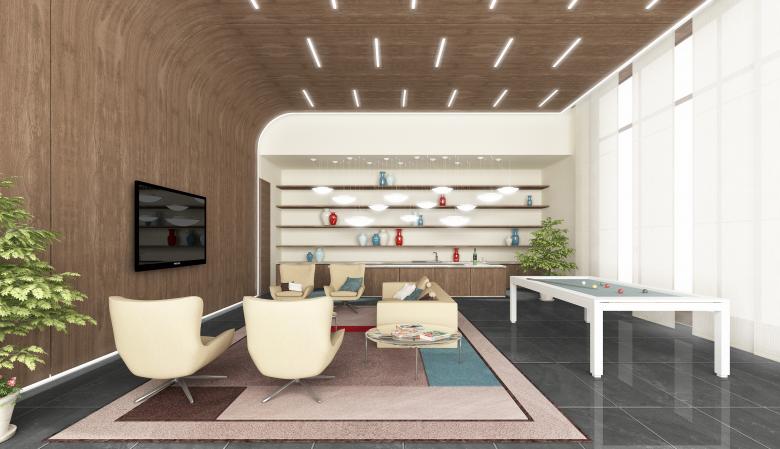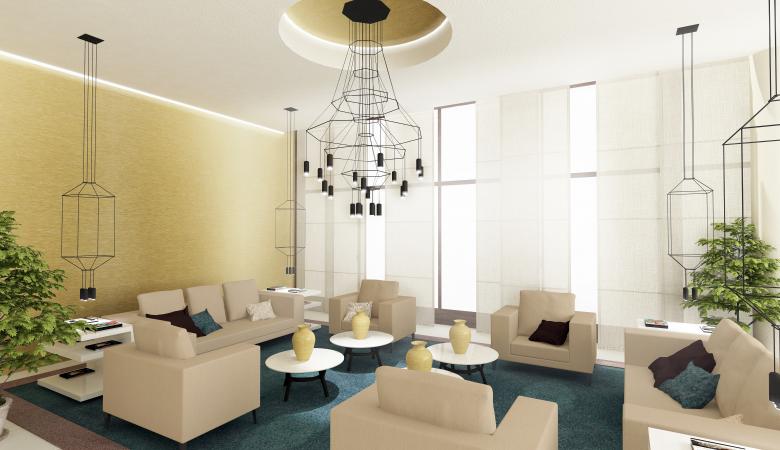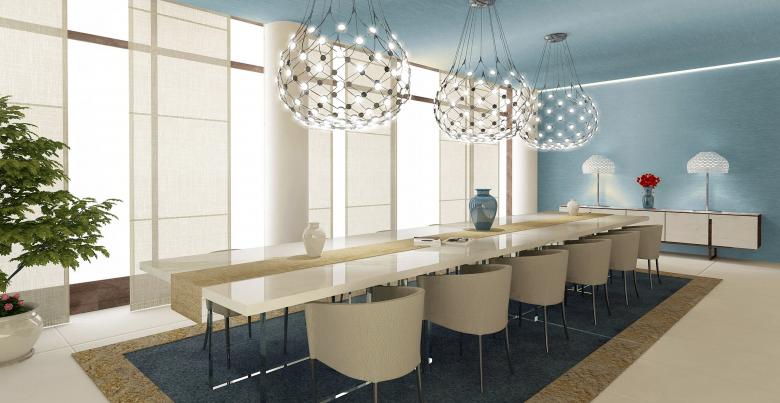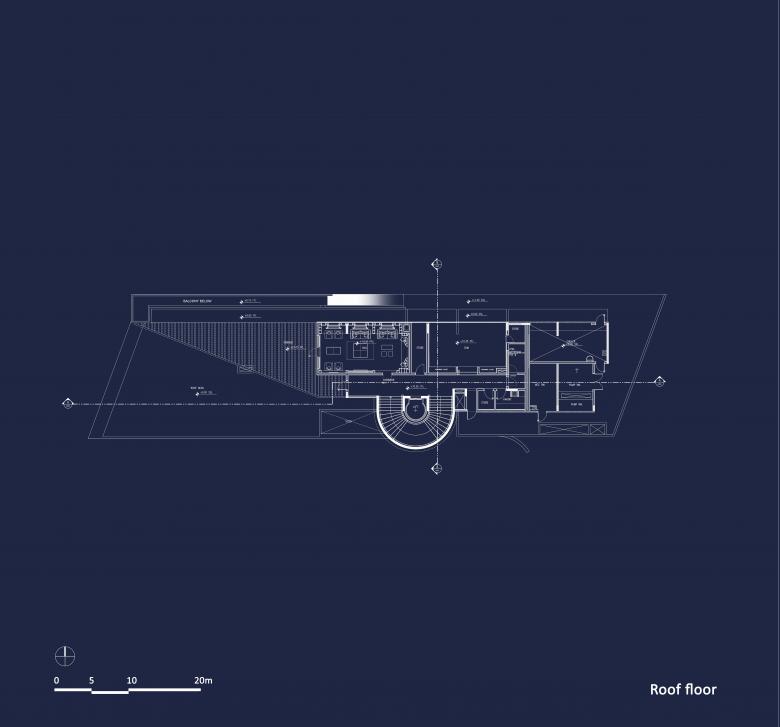The new three-storey villa with underground service spaces is located within an important residential area of villas facing the sea, for a total built area of over 2,500 square meters. The villa includes numerous suites with bedrooms as well as reception rooms, living and dining room, library, offices, study rooms and a children's play area.
The facade of the villa that overlooks the main road has been designed with a semi-solid treatment, to preserve privacy, while the facade facing the sea is characterized by transparent glass and balconies and opens onto the external area which includes a garden and an outdoor swimming pool.



