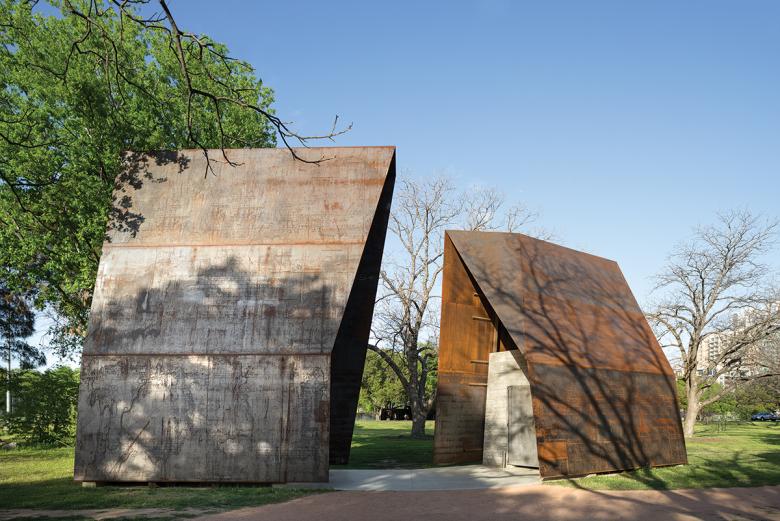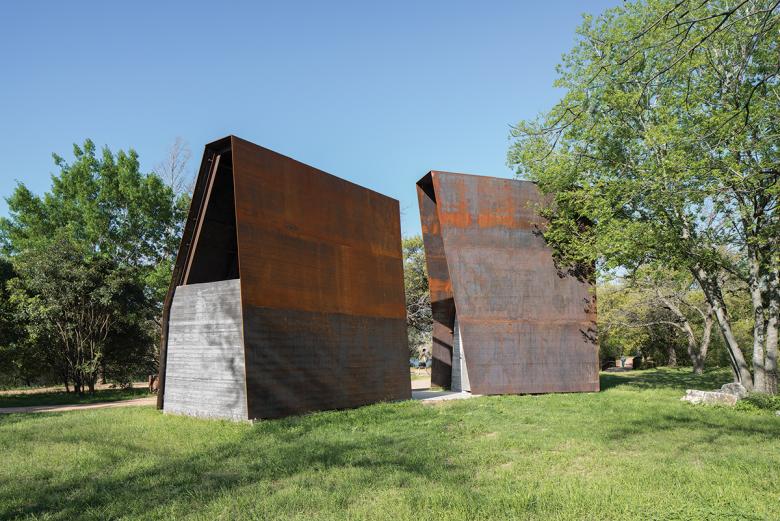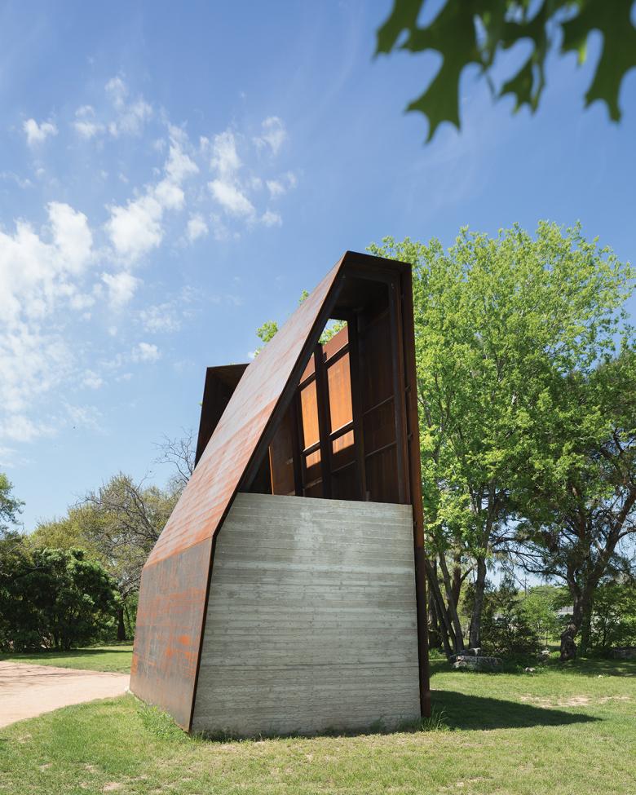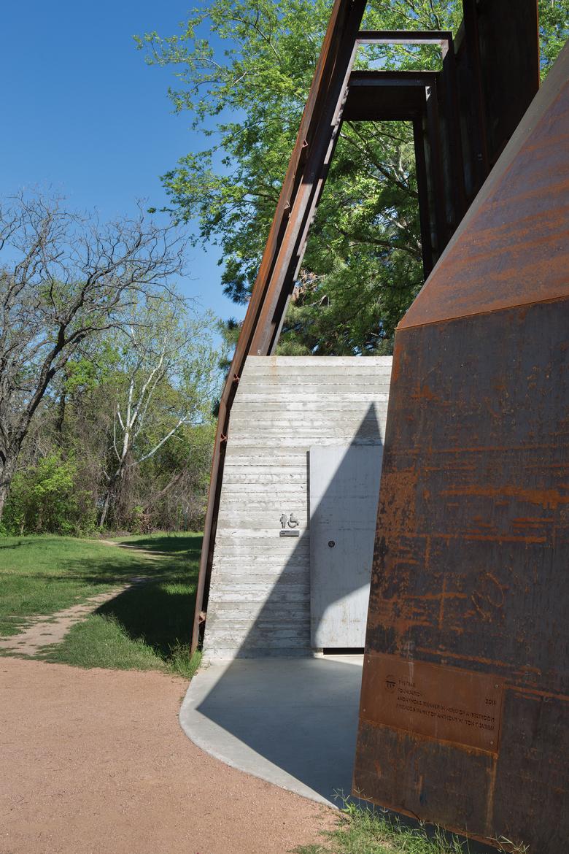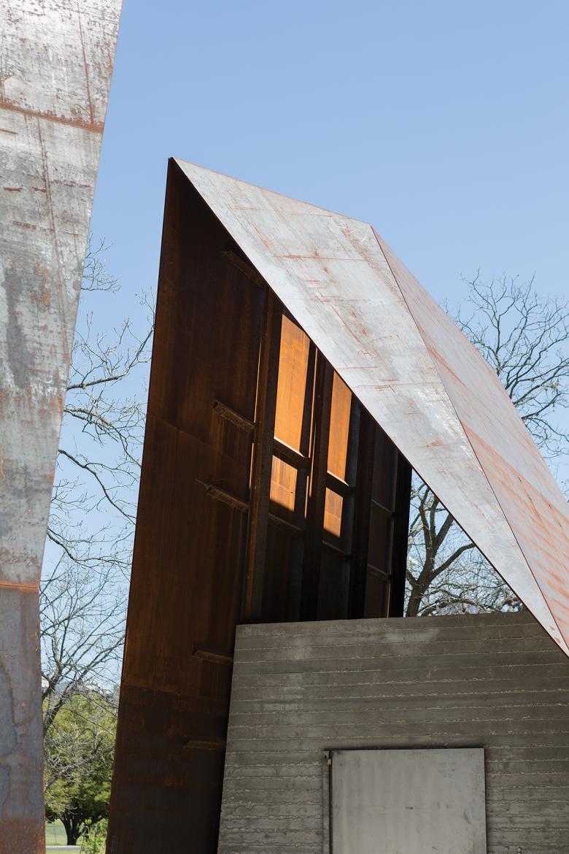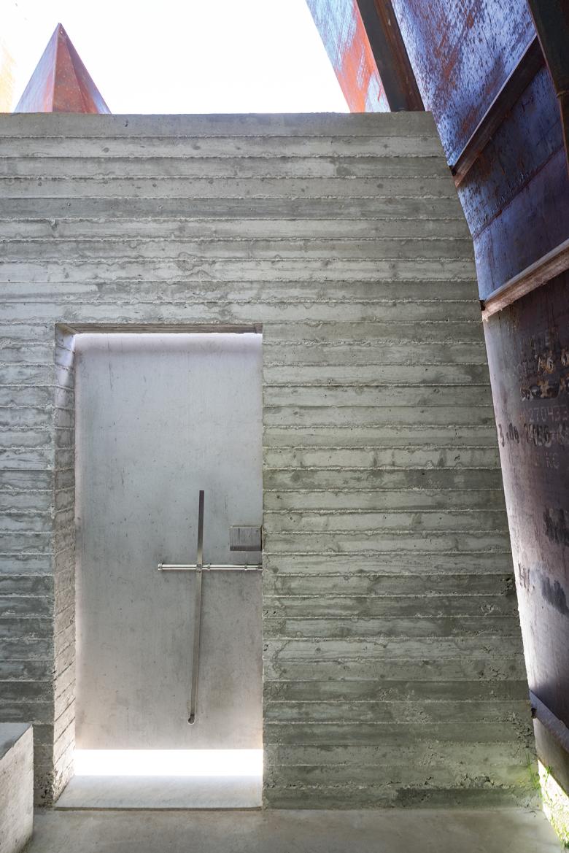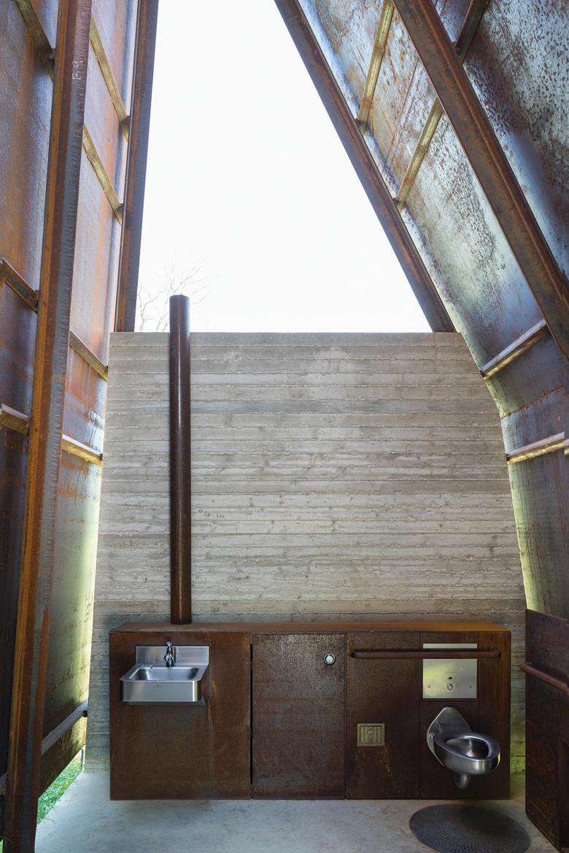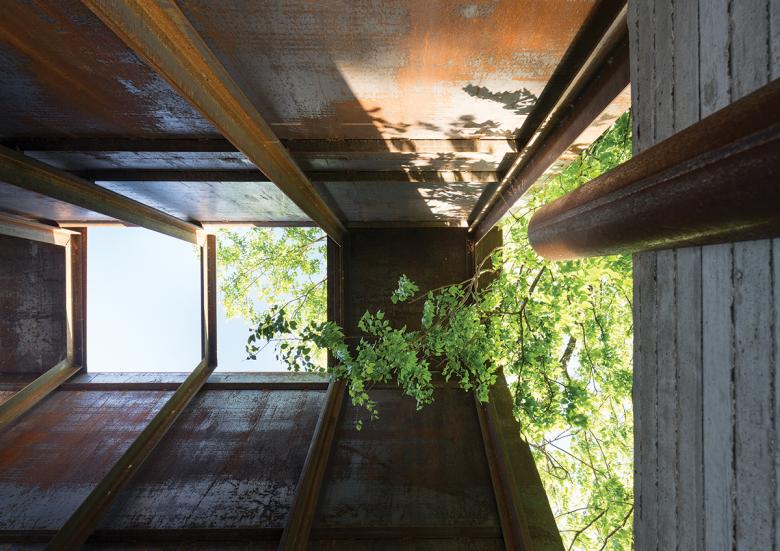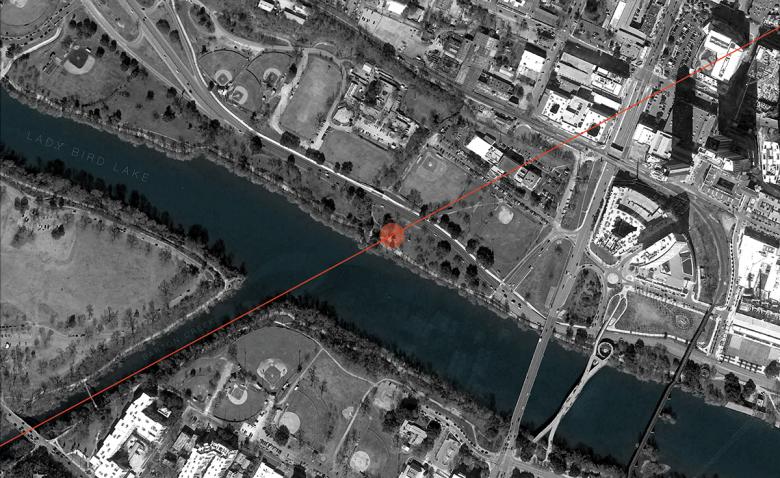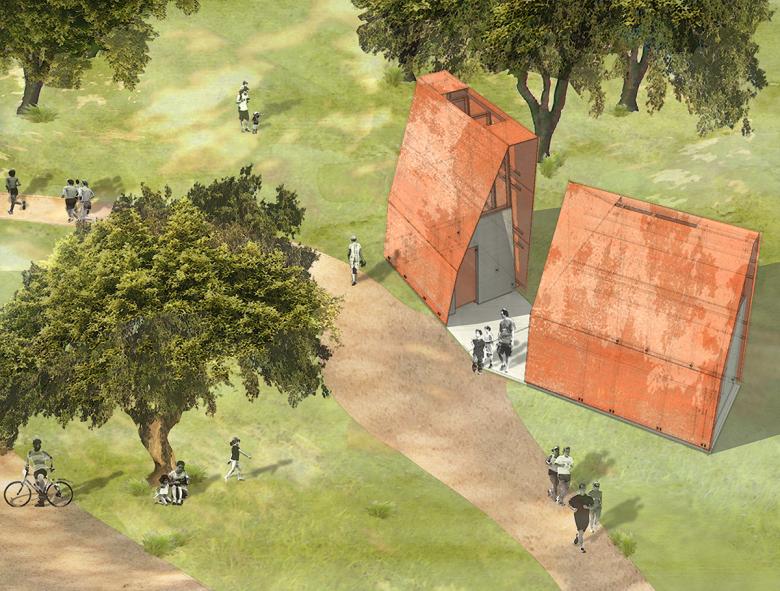Mell Lawrence Architects
Lady Bird Loo
Architect Mell Lawrence is no stranger to designing structures for parks: in 2011 he completed the Cotillion Pavilion in Dallas, a rain shelter, sunshade, and weather vane that we featured as a Building of the Week. Lady Bird Loo serves park-goers near Downtown Austin, many of them riding the Ann and Roy Butler Hike-and-Bike Trail at Lady Bird Lake. Designed as concrete boxes shielded by steel-plate enclosures, they are two of the most inviting restrooms we seen in recent years. The architect answered a few questions about the project.
Project: Lady Bird Loo, 2015
Location: Austin, Texas, USA
Client: The Trail Foundation
Architect: Mell Lawrence Architects, Austin
Design Principal: Mell Lawrence
Project Architect: Hector Martell
Project Manager: Elizabeth Baird
Structural Engineer: Architectural Engineering Collaborative
MEP/FP Engineer: Kent Consulting Engineers
Contractor: Balfour Beatty Construction
Steel Fabrication: Sarabi Studio
Building Area: 460sf
What were the circumstances of receiving the commission for this project?
The Trail Foundation invited us to participate and we were then interviewed for the project.
Please provide an overview of the project.
The Trail Foundation’s design brief was deceptively simple: it asked for an outdated and dilapidated restroom to be replaced with two new facilities that would be easy to maintain, durable, and a place where the user felt safe. Located along the lake in the heart of Austin, the site demanded equal attention to ensure that these structures would reinforce the park’s character as an oasis in the city. We derived a solution that engaged all the senses and achieved the goals of both TTF and the City of Austin Parks Department, primarily through the considerations of durability, functionality, a strong sense of safety and lots of ventilation all while creating a sense of respite for the occupant.
The enclosures reach high while maintaining a small footprint, creating lots of volume and plenty of openings that frame views of the sky and trees. The lower hem of the oxidizing steel tents are lifted off the ground, allowing for airflow and the ability for the occupant to feel safe by monitoring the perimeter. The door is latched by an oversized, long throw bolt lever that fortifies your sense of safety by feeling and sounding more like a vault being secured. Dappled light streams in through the large openings as do the tree branches.
What are the main ideas and inspirations influencing the design of the building?
The main inspiration was derived from WPA park structures, which often aspired to be much more than functional. In this way, we were most interested in creating an experience of respite in addition to meeting the functional needs of the program.
How does the design respond to the unique qualities of the site?
These new restroom facilities take in the textures and elements of the immediate site, and organize them into something new. The site is both field and forest, shaded by dappled light in the summer and graced with urban views through bare branches in the winter. Concrete end walls brace and enclose the buildings and are recessed to create porches. The two structures are scaled to the surrounding landscape, facing one another slightly askew with subtle shifts in geometry that differentiate their form and give them a sense of personality. The separation between the two is bisected by the axis of the solstice, which also points to the mouth of the all-important Barton Creek on the opposite shore of the lake.
How did the project change between the initial design stage and the completion of the building?
Along the way, iterative adjustments were made to the forms and structural strategies. The details responded to these formal and structural decisions throughout the process.
What products or materials have contributed to the success of the completed building?
Given the scale of the project, we were looking for a material that had a tent-like quality. Steel allowed for this in its thinness while creating a durable enclosure that minimized maintenance for the Trail Foundation. The structural steel frame inside was held back from the edges of the plate to convey an overall sense of lightness.
Email interview conducted by John Hill.
