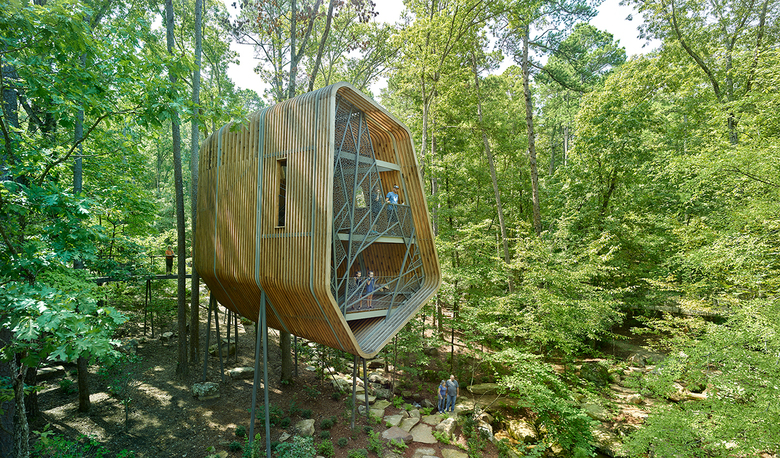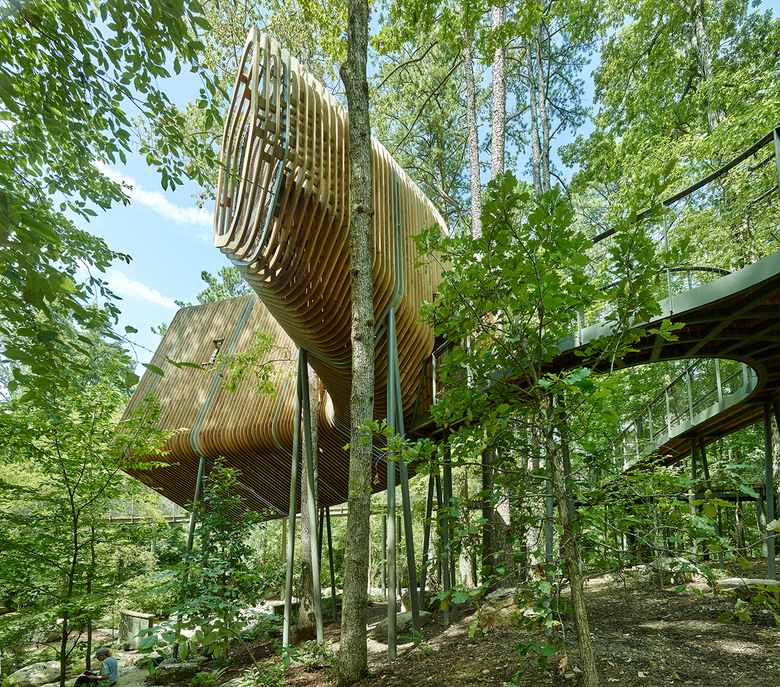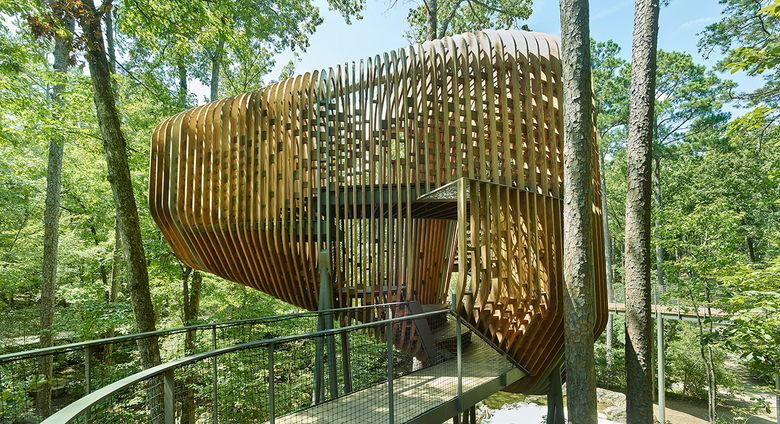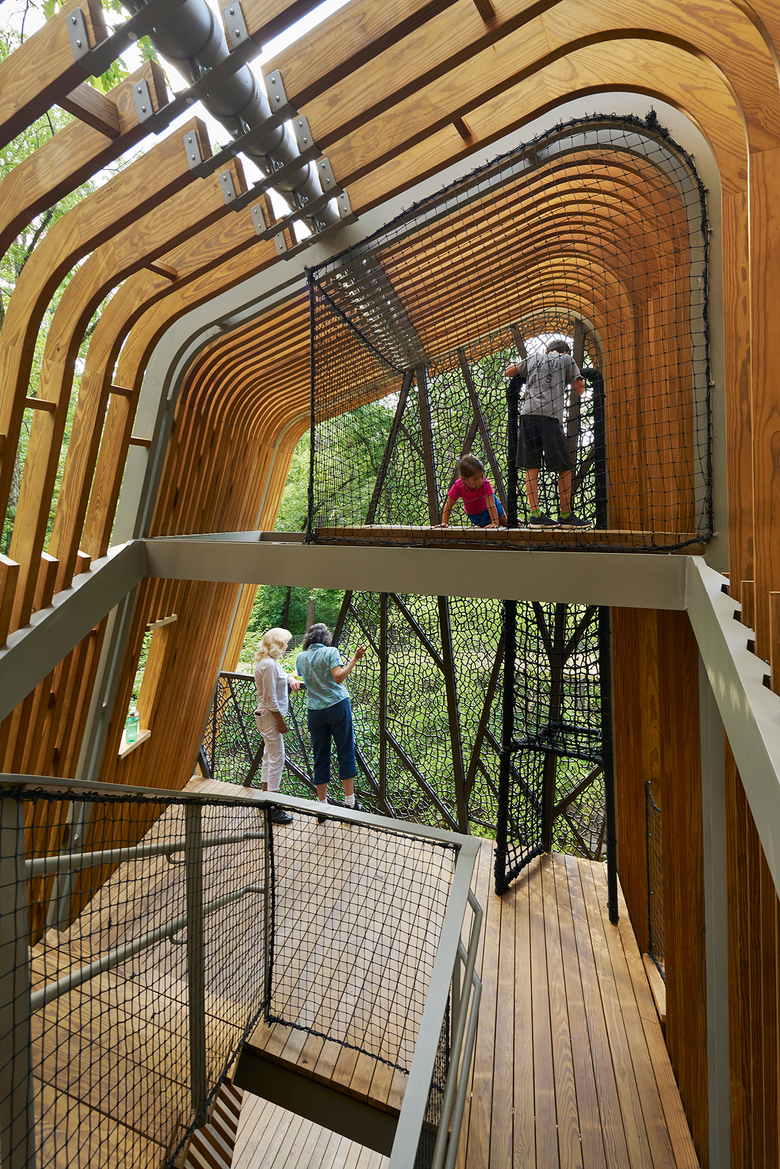U.S. Building of the Week
The Evans Tree House at Garvan Woodland Gardens
Like an inverse Bilbao effect, the Evans Tree House at Garvan Woodland Gardens uses contemporary architecture not to attract people to a city, but to draw people, specifically children, back to nature, to the woods. Designed and partially fabricated by modus studio, the wood structure is one of three planned tree houses for Garvan's Evans Children's Adventure Garden. Modus studio sent us some text and images explaining the project.
Location: Hot Springs, Arkansas, USA
Owner: Garvan Woodland Gardens | University of Arkansas
Architect of Record: modus studio
Architectural Team: Chris Baribeau Josh Siebert Suzana Annable Scott Penman Philip Rusk, Jody Verser
Fabrication Team: Jason Wright Reice Brummett Paul Siebenthal Alex Cogbill Kevin Brown
Civil Engineer: Ecological Design Group
Structural Engineer: Engineering Consultants, Inc.
Exhibit Designer: 3. Fromme Design
Contractor: CDI Contractors
Nestled in a natural Ouachita Mountain hillside along Lake Hamilton at Garvan Woodland Gardens in Hot Springs, Arkansas, the Evans Children’s Adventure Garden welcomed a new tree house to the grounds in summer of 2018. This tree house is the first of three planned for the garden that will provide an interactive educational experience for visiting children as part of an ambitious plan to bring children back into the woods. The tree house uses a rich visual and tactile environment to stimulate the mind and body to strengthen connections back to the natural world, while accommodating the needs of all users.
This unique structure is a defining small project for modus. From design to fabrication we were able to merge our childhood- earned knowledge of the natural world with our hard-earned think, make, do philosophy. Because of our own mostly-rural upbringing, it is easy to take for granted our strong connection to the creeks, forests, insects, and animals of Arkansas. However, many children in the modern world are unfortunately disconnected from this type of play.
The underlying theme of dendrology, the study of trees and wooded plants, drives both the form and program of the structure. The 113 fins comprising the thermalized Arkansas-sourced Southern Yellow Pine screen creates a semi-transparent and an evocative form dynamically shrouding multiple levels of spaces for children and adults alike that refocus attention to the natural wonders of the forest canopy.
The mysterious form, creative play of shadow and light and sound, exploration of material, and adventure that the Tree House provides becomes a magical experience within the Ouachita Forest...easily bending among native pines and oaks.















