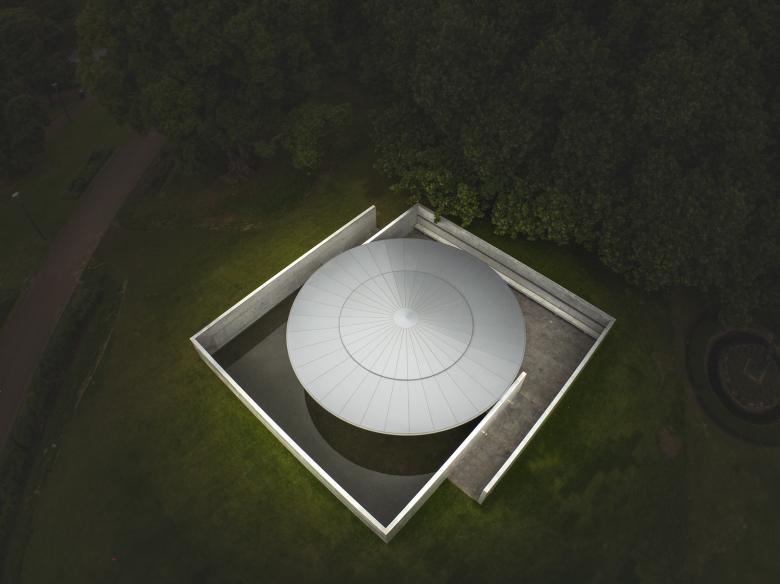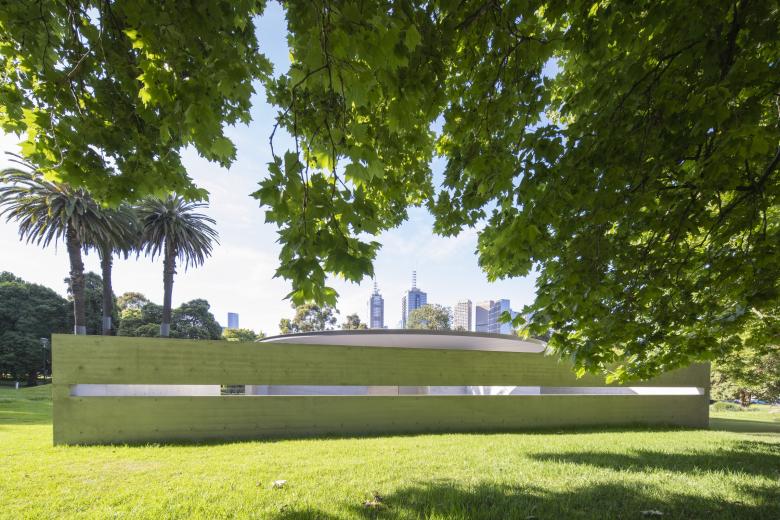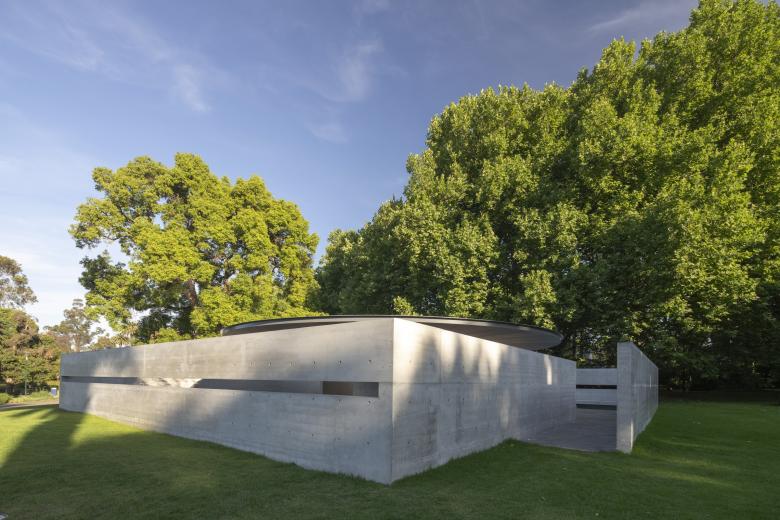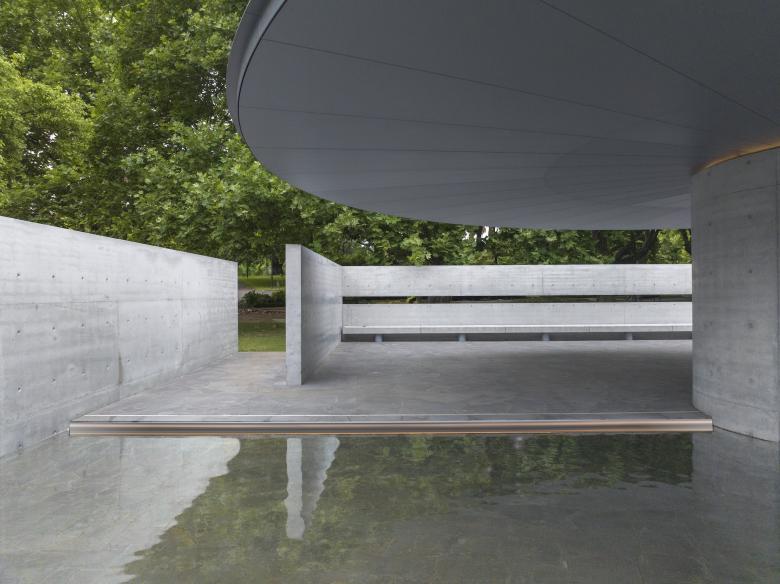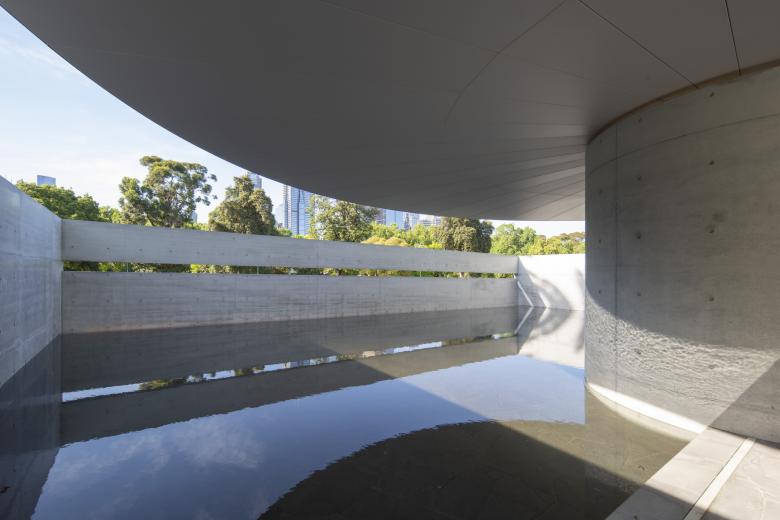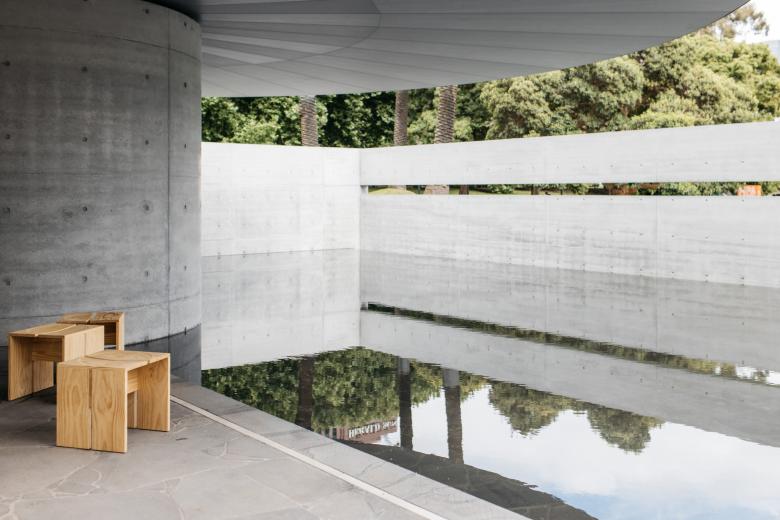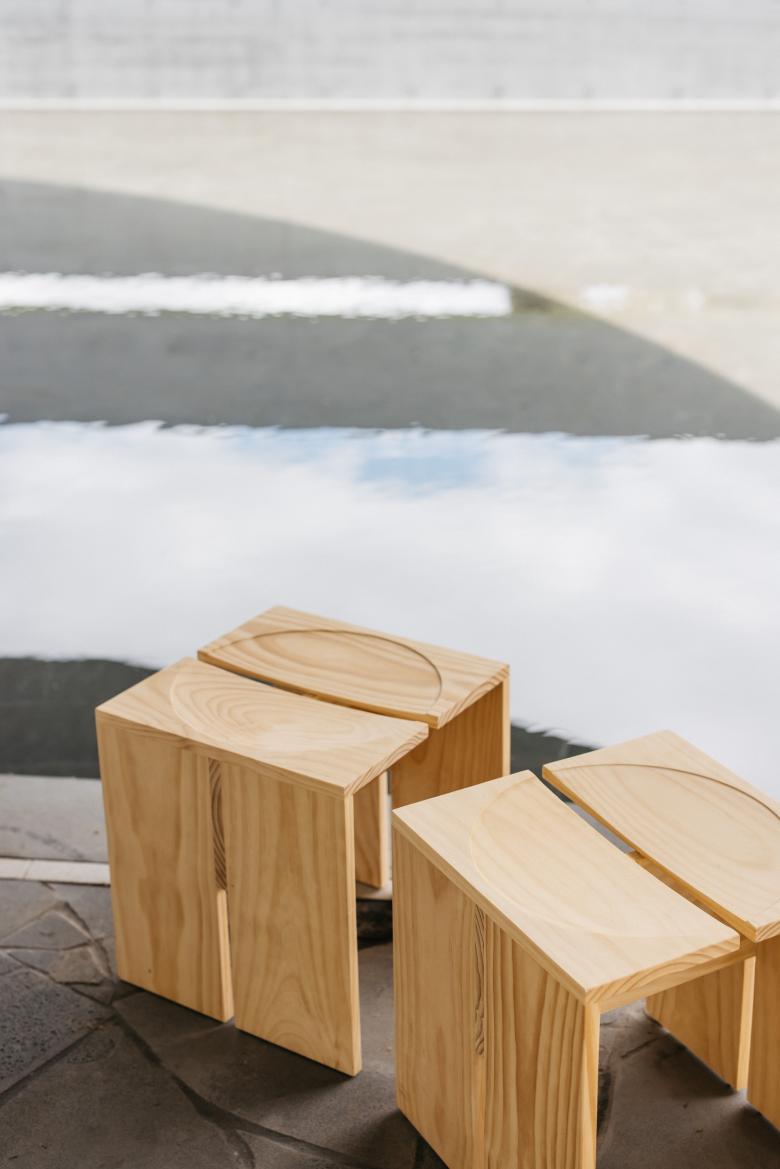The tenth MPavilion, designed by Tadao Ando, opened to the public on November 16 in Melbourne's Queen Victoria Gardens. The temporary concrete structure — notably the Japanese architect's first ever project in Australia — will host more than 150 events before it closes on March 28, 2024.
MPavilion is the flagship initiative of Naomi Milgrom's eponymous foundation, and to mark its tenth anniversary she brought in arguably the most famous architect in the world — at the very least the most famous architect who had not previously built anything in Australia. This is saying a lot, considering the Naomi Milgrom Foundation hired Rem Koolhaas for the fourth MPavilion, back in 2017. But the appeal of MPavilion is its diversity, since it features big-name architects like Ando and Koolhaas as well as local architects and relatively little known architects from around the world. Its previous roll call consists of Rachaporn Choochuey from Thailand, Francesco Magnani and Traudy Pelzel from Italy, Australia's own Glenn Murcutt, Carme Pinós from Spain, OMA partners Rem Koolhaas and David Gianotten, India's Bijoy Jain, Amanda Levete from the UK, and Sean Godsell from Australia. In a piece of information that gives some symmetry to this tenth anniversary MPavilion, Godsell served as executive architect on Ando's project.
“There is a magic moment each season when an architectural vision becomes built reality, and when we welcome the public who gets to engage directly with the innovative space created by inspired architects. Tadao Ando has designed a new, iconic destination in Melbourne, one that will serve as both a contemplative spot, a temporary refuge from the bustle of the city, and as a dynamic site for creative discovery and vigorous discussion for those attending our public program.”
Ando's design is, for lack of a better phrase, unmistakably Ando. It is made of carefully executed reinforced concrete; it is geometrical, with a circular canopy sitting in the middle of walls that define two offset squares within the park; and it is peaceful and calm, with a reflecting pool comprising half of the plan. The 14.4-meter canopy, covered in aluminum, rests on a concrete drum. Horizontal openings in two of the 17-meter-long concrete walls frame views of the park and the Melbourne skyline. A continuous bench — also in concrete — beneath the opening on the “dry” side invites visitors to rest and take in the peaceful atmosphere or be comfortable during one of the many free events planned for the space. These events range from a quilt challenge and art installation made with ice cream to a puppetry performance — and those are just on the opening weekend!
“I am honored to have completed my first project in Australia, and to have created a piece of living architecture that will have such an important role in the cultural life of Melbourne this summer. I hope that as people visit, they allow this space to enter their hearts, and allow their senses to tune into the light and breeze interacting with them and this space. I hope for them an experience of harmony with nature, with themselves, and with others.”
In addition to the many events taking place inside MPavilion, the tenth anniversary program features ten creatives — an architect, an artist, a chef, a musician, a photographer, … — who have been commissioned to create new works marking this milestone season. Of relevance here are Melbourne's Davidov Architects, which created the Circle|Square chair inspired by the geometries of Ando's MPavilion 10, and photographer John Gollings, whose images of the pavilion are featured here and who will lead on-site photography workshops next March.
As in previous MPavilions, when the five-month duration of the festival comes to a close next year, Ando's structure will be given a new home elsewhere in Victoria — a gift from the Naomi Milgrom Foundation to the residents of the state. The logistics of these relocations are sensible when, for example, the lightweight canopy Glenn Murcutt designed for the 2019 MPavilion was given to the University of Melbourne. But a poured-in-place concrete structure with a reflecting pool? Rebuilding will probably be the tactic for MPavilion 10, rather than the typical relocating. Whatever the case, the future iteration means Ando first commission in Australia will also be a permanent one.
