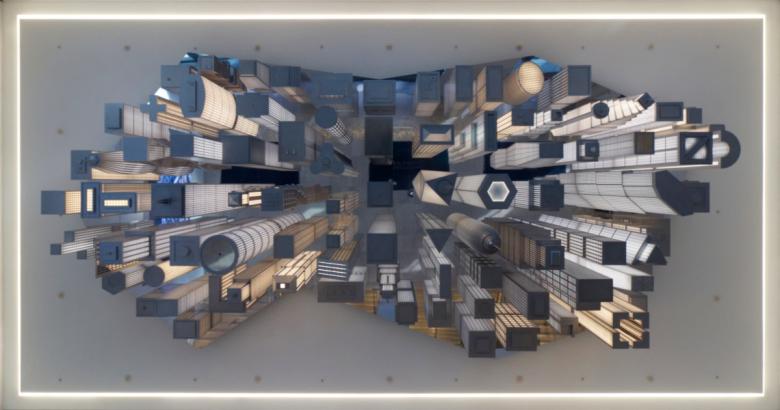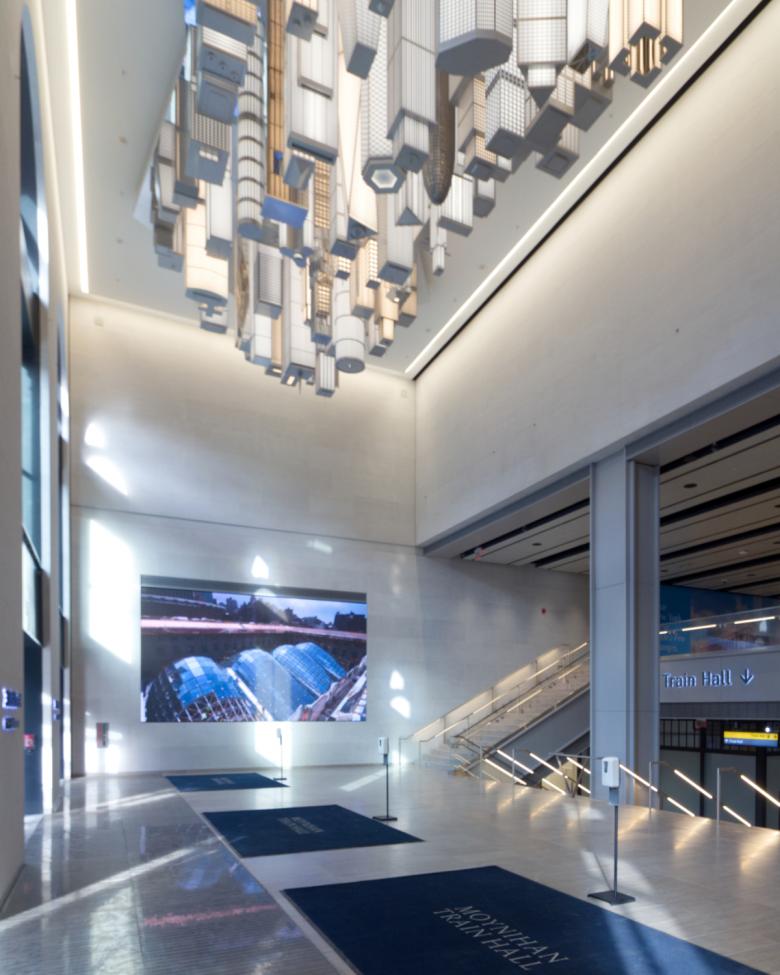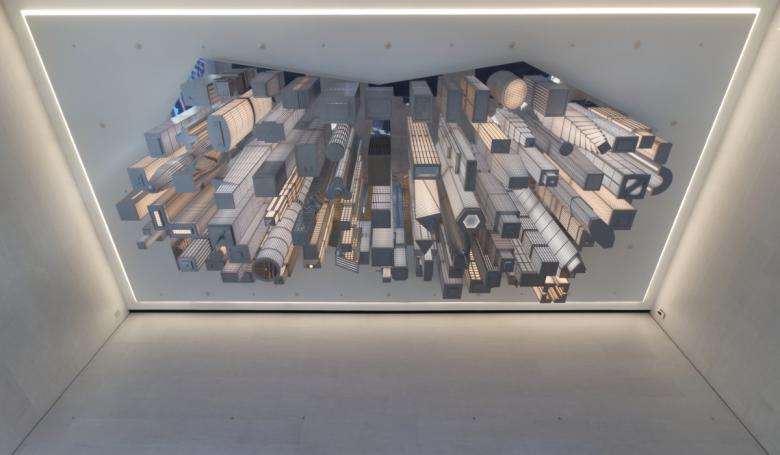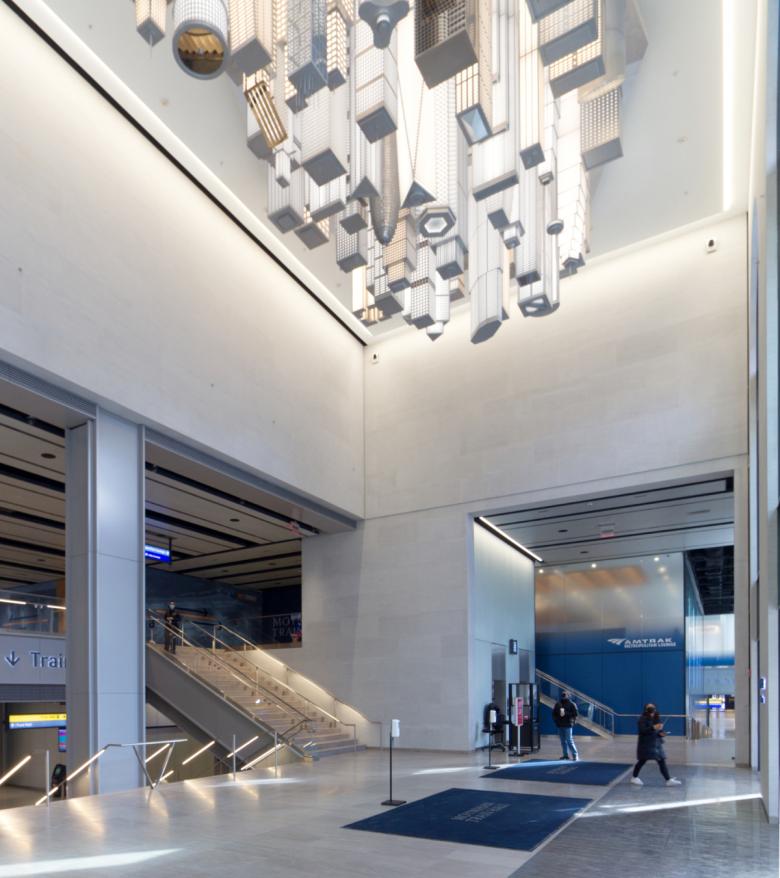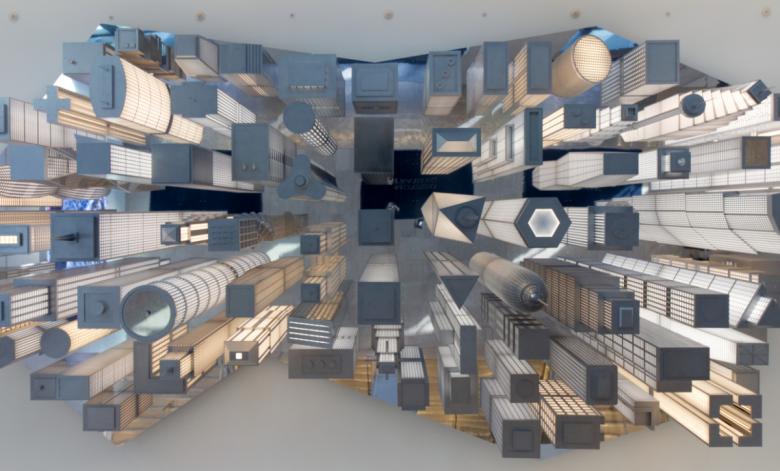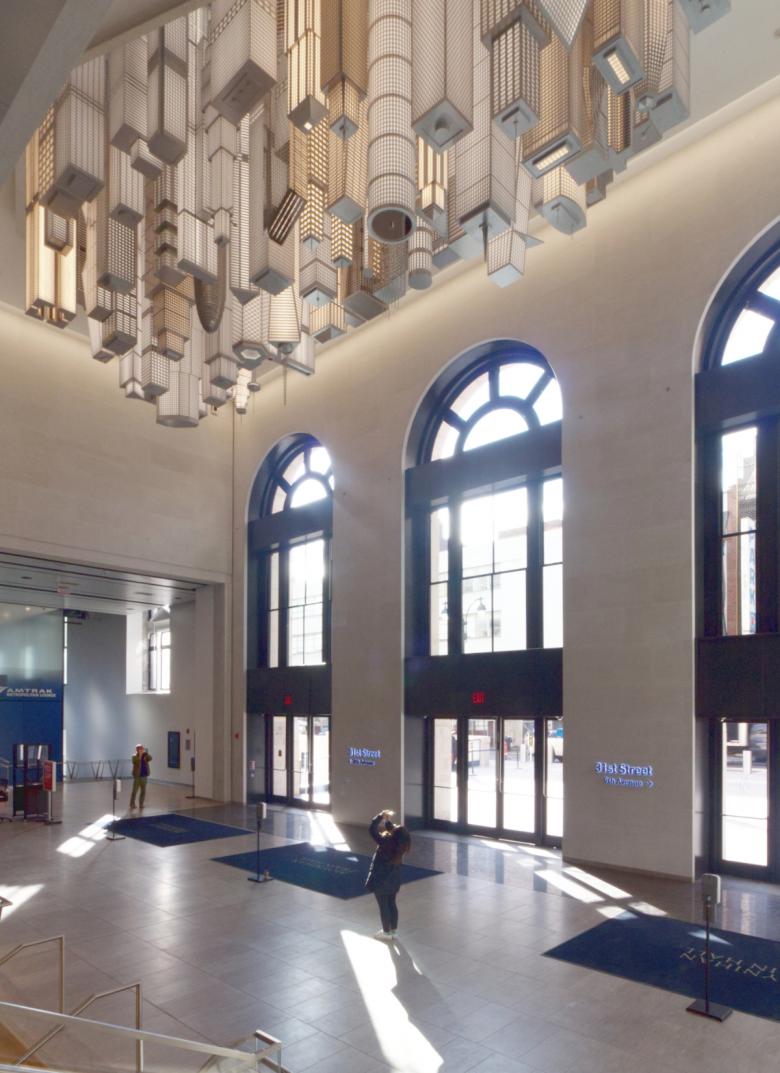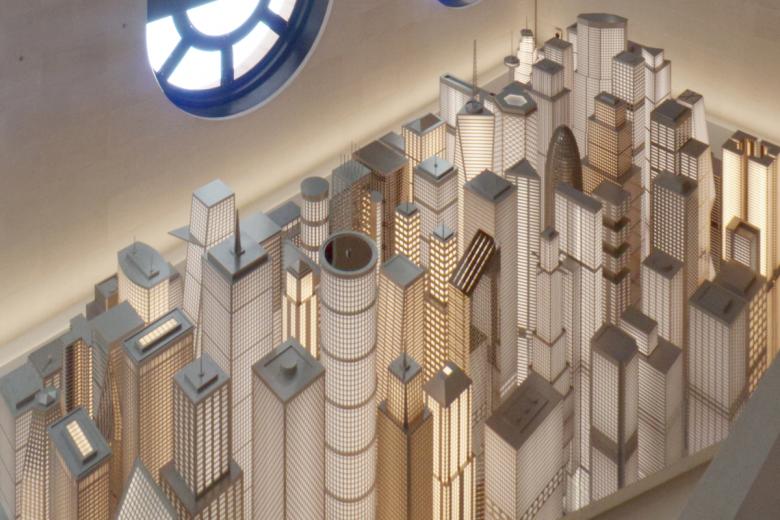'The Hive' at Moynihan Train Hall
All photos by John Hill/World-Architects
The Moynihan Train Hall at Pennsylvania Station opened inside the landmark James A. Farley Post Office Building in Manhattan on the first day of 2021. The design by Skidmore, Owings & Merrill — more than two decades in the making — is accompanied by other contributions, including a trio of permanent art installations. Here we focus on The Hive, a striking ceiling-mounted sculpture by artists Michael Elmgreen and Ingar Dragset.
Elmgreen & Dragset, as the artist-duo is known, created an inverted cityscape that is made up of 91 buildings; some of them are New York City icons, some are from other cities, and some are straight from the artists' imaginations. As described in a press release from the Public Art Fund, who commissioned the three installations, the artists labeled the work The Hive to "suggest a link between natural and human-made structures, like the complex and evolving architecture of a hive." But the assemblage of towers also resembles stalactites, "reminding us of our cavedweller origins."
Below is a visual tour of The Hive with photos taken on a visit to Moynihan Train Hall a few days after it opened. We'll have more coverage of SOM's project in the near future.
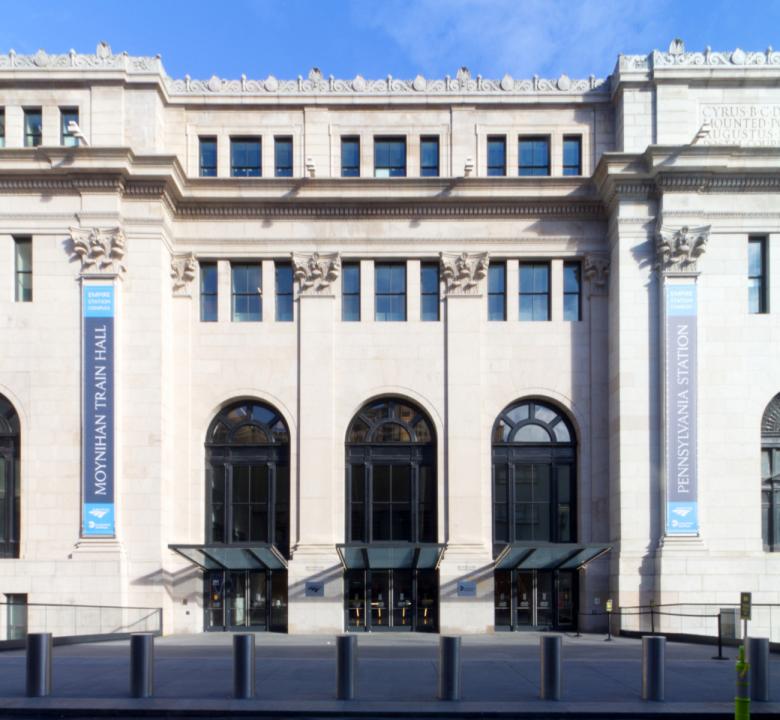

The Hive is located inside the new mid-block entrance on West 31st Street. The Farley Post Office Building was designed by McKim, Mead & White and completed in 1913, three years after the same firm built Penn Station across the street. Penn Station was demolished in the mid-1960s, launching the preservation movement in New York City and leading to such adaptive reuses as Moynihan Train Hall.
Although there are numerous entries into the building, including a subterranean connection to the current Penn Station, The Hive marks Moynihan Train Hall's main entrance.
Occupying an "island" in the middle of the ceiling, the grouping of towers at 1:100 scale invites visitors to look up before heading down to the main train hall or up to a retail concourse and food hall that is still under construction.
Although the opening of Moynihan Train Hall in the midst of a pandemic means its spaces are dramatically emptier than their planned capacity, the few people I encountered during my brief visit all looked up and took photos of Elmgreen & Dragset's irresistible installation.
The reflective stainless steel surface that the towers are mounted to gives the impression that they are taller than their actual size, which is nine feet (2.7m) at its highest — or is it lowest?
The stainless steel, aluminum, and polycarbonate installation weighs 30,000 pounds (13,600 kg) and is illuminated by 72,000 LEDs.
Cropping and rotating a section of the previous photo reveals how the installation resembles a dense cityscape of real and imagined towers.
