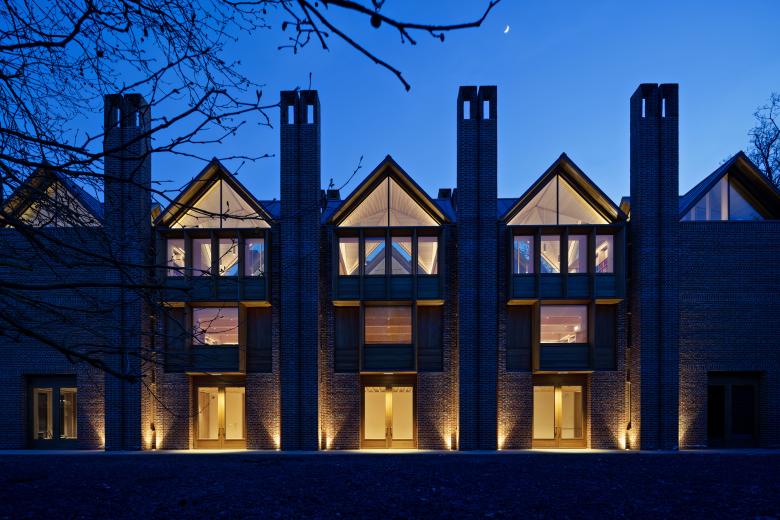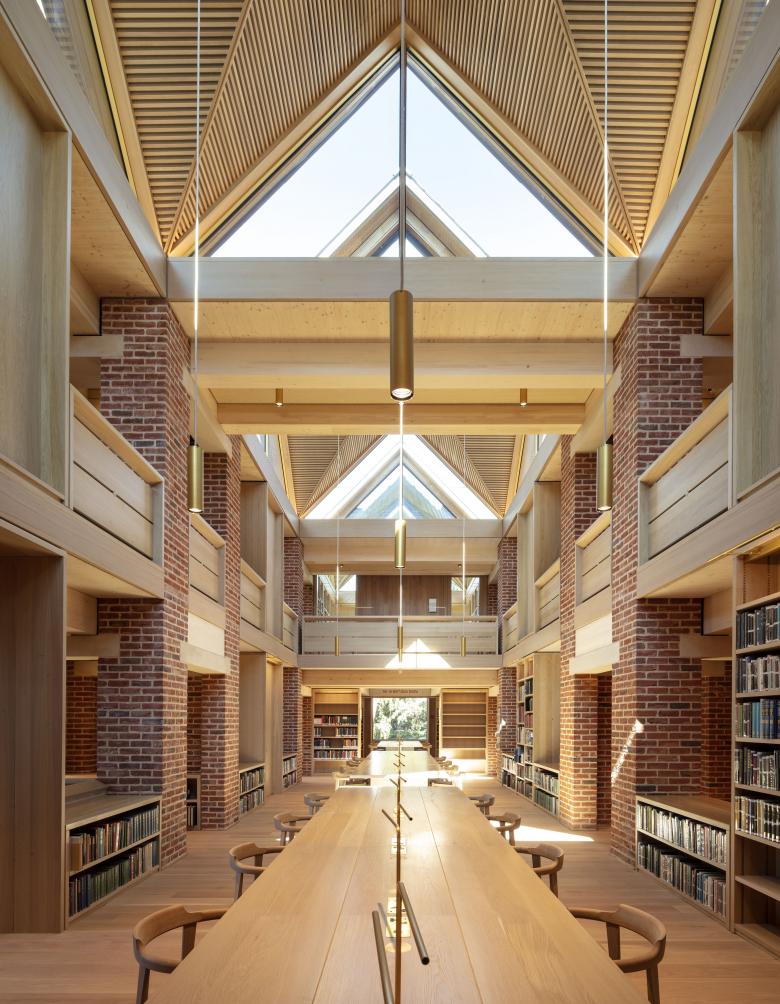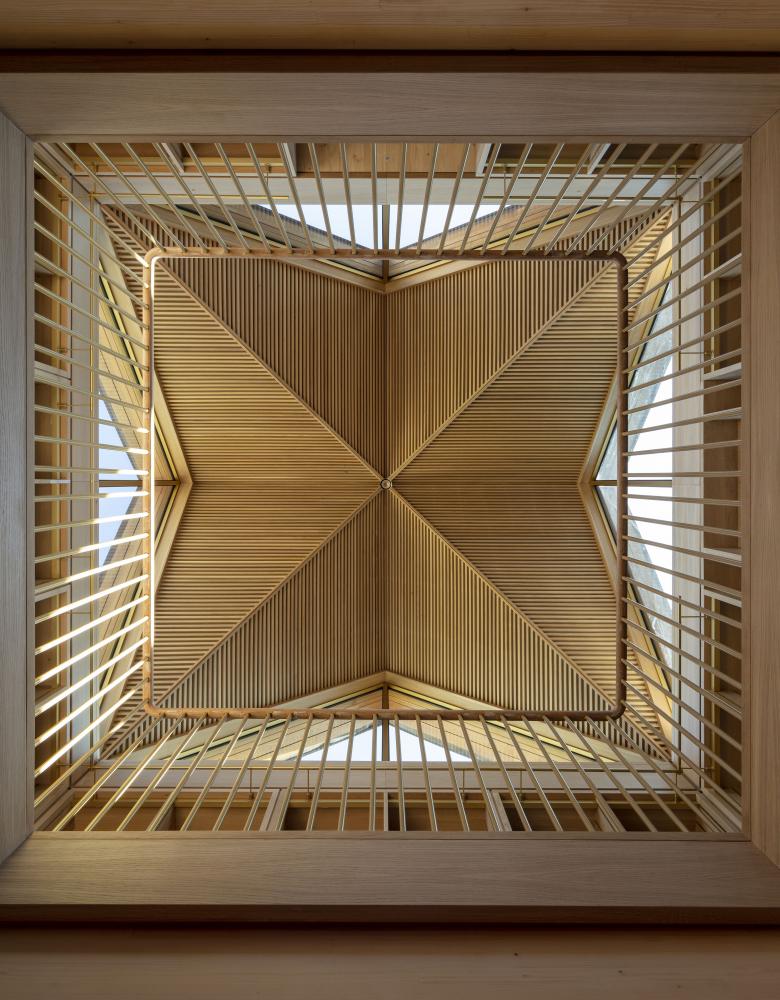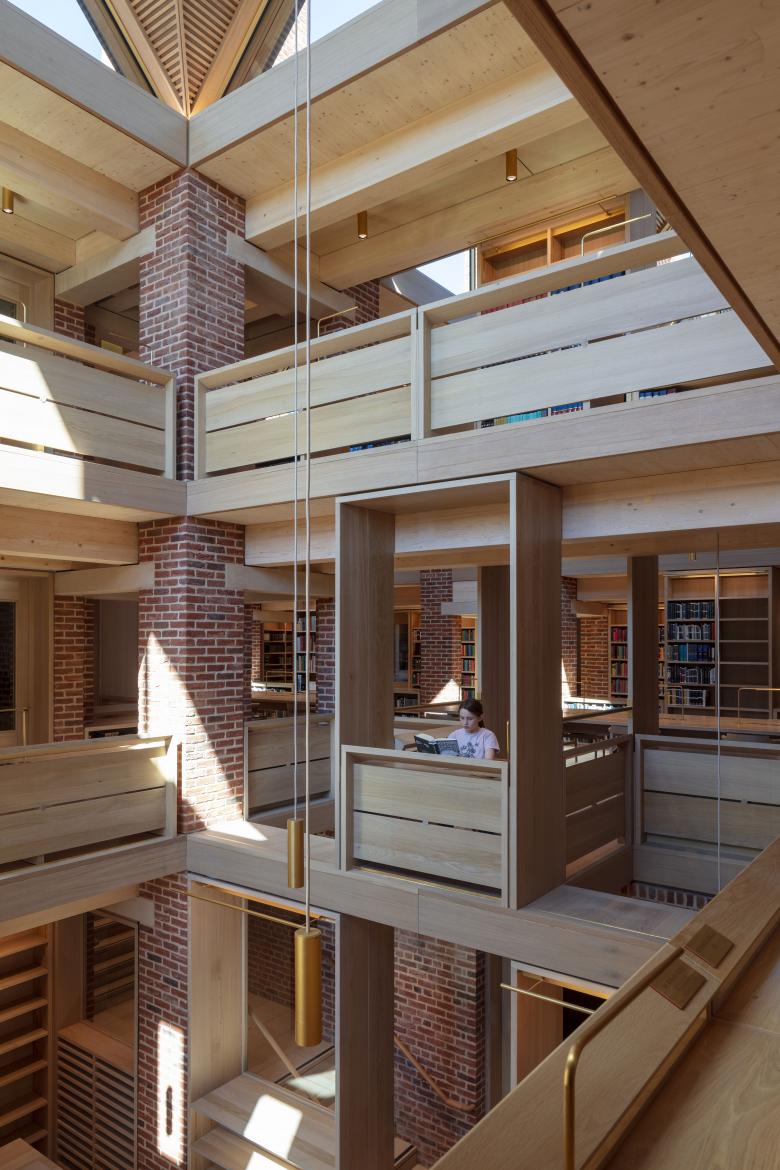2022 RIBA Stirling Prize to The New Library, Magdalene College
The Royal Institute of British Architects has announced that The New Library, Magdalene College, located in Cambridge and designed by Níall McLaughlin Architects, is the winner of the 26th RIBA Stirling Prize, making it "the UK’s best new building."
The New Library at the University of Cambridge's Magdalene College is a replacement for the adjacent Pepys Library, a 17th-century listed building whose spaces are described by RIBA as "cramped." In contrast, the new library on the 700-year-old campus is open, as can be seen in the interior photographs here, while also providing intimate spaces for students and professors. Open 24 hours day and incorporating an archive and an art gallery, The New Library "extends the quadrangular arrangement of buildings and courts that have gradually developed from the monastic college site," per today's RIBA announcement of the winner.
RIBA president Simon Allford, chair of the Stirling Prize jury, had these words to say, in part, about the building by Níall McLaughlin Architects:
"A unique setting with a clear purpose – The New Library at Magdalene College is sophisticated, generous, architecture that has been built to last [at least 400 years.] ... The light-filled, warm-wood interior lifts spirit and fosters connections. Students have been gifted a calm, sequence of connected spaces where they, and future generations, will be able to contemplate and congregate, enjoying it both together and apart. The overarching commitment to build something that will stand the test of time can be felt in every material and detail, and from every viewpoint. This is the epitome of how to build for the long-term."
(The jury also consisted of Glenn Howells, founder of Glenn Howells Architects; Kirsten Lees, managing partner at Grimshaw; artist Chris Ofili; and Smith Mordak, director of sustainability and physics at Buro Happold.)
- 2021: Town House for Kingston University London by Grafton Architects
- 2020: Canceled
- 2019: Goldsmith Street by Mikhail Riches with Cathy Hawley
- 2018: Headquarters of Bloomberg, London by Foster + Partners
- 2017: Hastings Pier by dRMM
- 2016: Newport Street Gallery by Caruso St John
- 2015: Burntwood School by Allford Hall Monaghan Morris
- 2014: Everyman Theatre by Haworth Tompkins
Location: Cambridge, England
Client: Magdalene College
Architect: Niall McLaughlin Architects
Structural Engineer: Smith & Wallwork
Project Management: Savills
Quantity Surveyor / Cost Consultant: Gleeds
Acoustic Engineer: Max Fordham
Environmental / M&E Engineer: Max Fordham
Building Controls: MLM
Contractor: Cocksedge
Building Area: 1,525.00 m²



