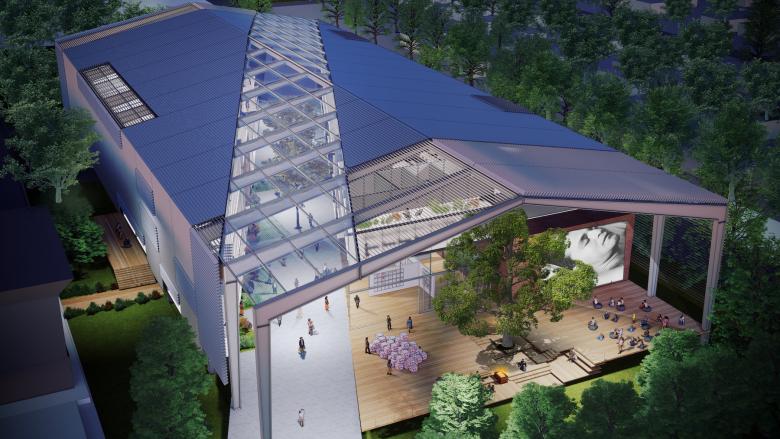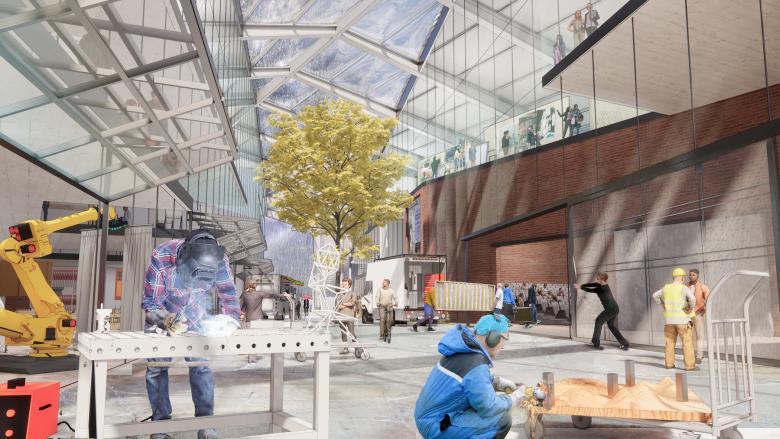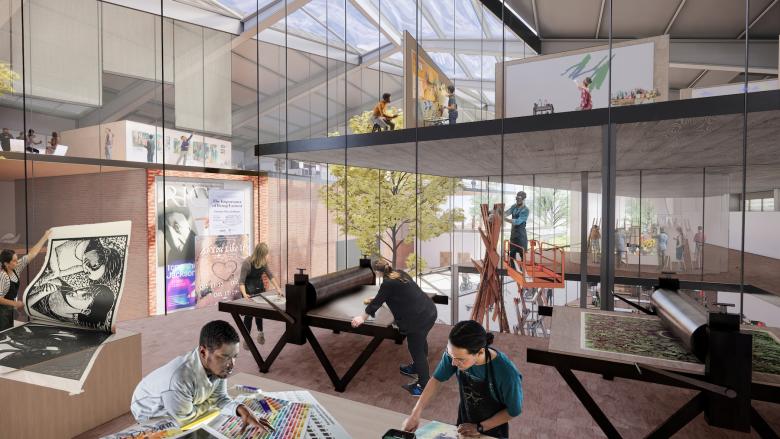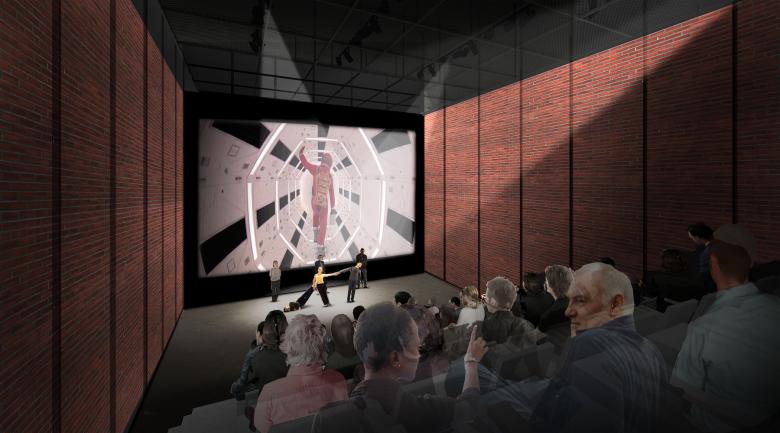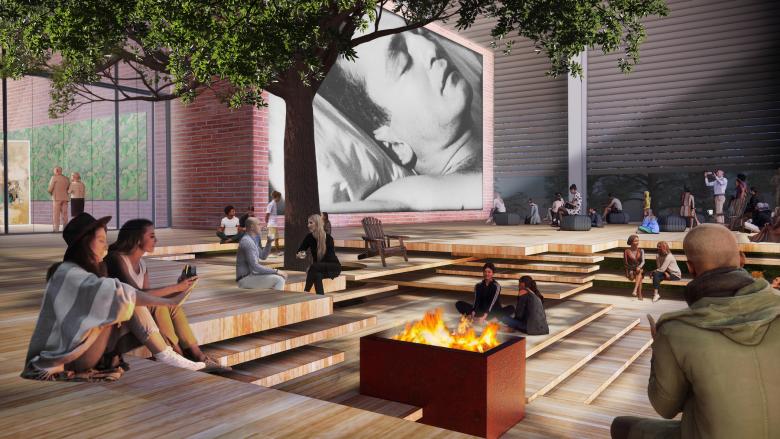DS+R at Rice
Diller Scofidio + Renfro has unveiled their design for Sarofim Hall, which reinterprets Butler Buildings to create a "new hub for cross-disciplinary practice" at Rice University in Houston, Texas.
According to a statement from Rice University, "DS+R was chosen for Sarofim Hall following a national competition" that was held last year. The university proudly boasts that an alumnus, Charles Renfro (1989), is leading the design for the building that will be named in honor of Houston businessman and philanthropist Fayez Sarofim. The building will house exhibition areas, labs, studios, shops, faculty offices, and other facilities for the arts.
Sited next to the four-year-old Moody Center for the Arts, designed by Michael Maltzan Architecture, Sarofim Hall will replace the "beloved" Art Barn and Media Center, which were commissioned by Houston arts patrons John and Dominique de Menil in 1969 but were recently demolished — the Art Barn in 2014 and the Media Center this year. Designed by Eugene Aubry, the Art Barn in particular was notable as "a dramatic advancement of the ubiquitous Butler building," the university explains, "the mass-produced, pre-engineered metal structures that became popular following World War II."
In the spirit of the demolished Art Barn, DS+R is designing Sarofim Hall as a Butler Building that, instead of being a usually hermetic building, will be "an extroverted mini-campus, welcoming students, faculty and the general public into its protected exterior spaces to engage with the arts." "ArtStreet" is the design's main feature, a diagonal cut through the four-story-tall building that exposes the steel structure and is lined with glass walls that enable people to glance into the art studios designed to "inspire cross-disciplinary creation." The same studios can spill into the covered ArtStreet as needed, further activating the indoor/outdoor space.
The west, campus end of the largely column-free building also features the "Front Porch," a covered extension of the steel frame for classes, exhibitions, film screenings, and other events, all taking place around a tree planted by Andy Warhol that was spared when the buildings preceding buildings were torn down. Two "box-in-box" facilities will also occupy the reinvented Butler Building: a 230-seat cinema and a 125-seat performance space.
New York's DS+R is working with Jackson & Ryan as executive architects, with OJB as landscape architecture, and a handful of other engineering, acoustical, and theater consultants. Sarofim Hall is expected to start construction next year and be completed in 2024.
