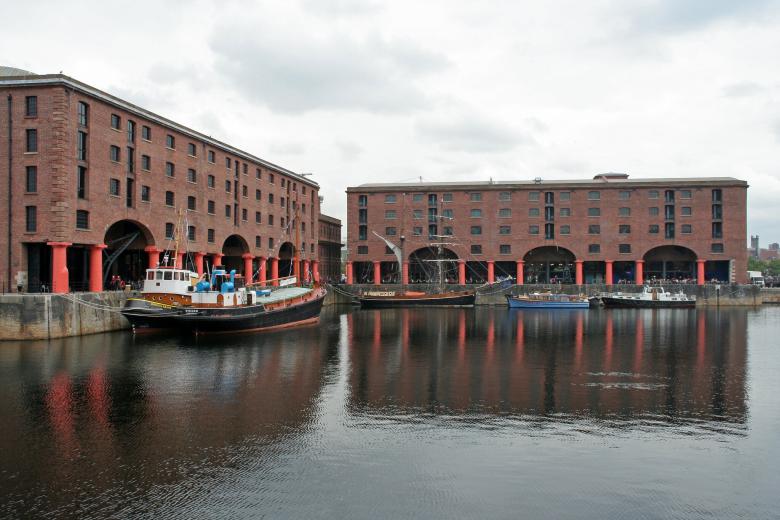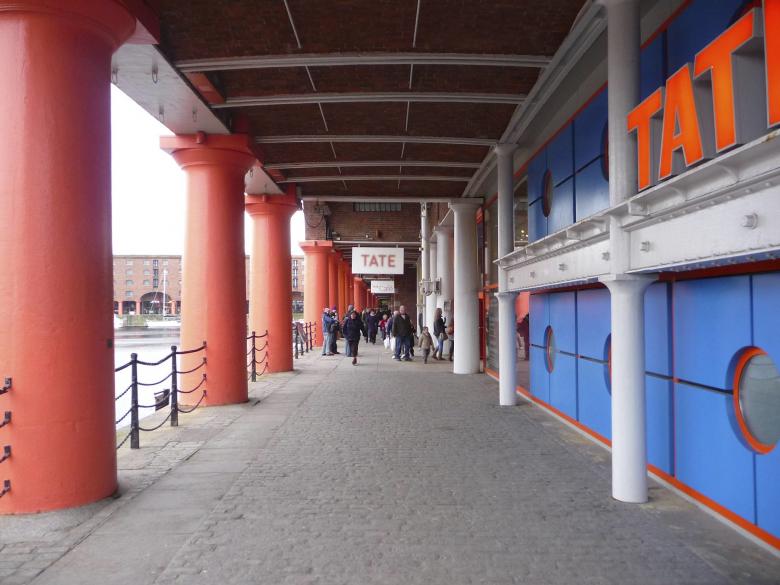Reimagining Tate Liverpool
The Tate Gallery has posted a tender looking for an architect and lead designer for "Reimagining Tate Liverpool," the museum housed in a warehouse in Liverpool's former Albert Docks which was previously reimagined by James Stirling in the 1980s.
The search for an architect, found at Building Design and posted on the UK Government website, is taking place between January 4 and February 4, 2022, with a list of shortlisted firms to be determined by March 18. The £25m project "to reimagine and redevelop the gallery complex" aims "to bring coherent architectural and engineering response to the needs and expectations of present-day artists and visitors." Furthermore, the tender asserts, "a successful project will balance these needs with the heritage significance of Jesse Hartley’s 19th century Grade I listed structure and the remnants of the 1980s Stirling Wilford conversion."
Tate Liverpool is seeking an architect to reimagine the gallery spaces to meet the scale and ambition of today’s most exciting artists, while creating social spaces that better connect with the city and its communities, creating an environment that is flexible and inviting and able to host people, art and ideas in equal part.
The Tate embarked on an expansion into the North of England in 1980, when then director Alan Bowness selected Liverpool from among five cities as the setting for a contemporary art gallery, or "Tate in the North." Architect James Stirling was selected to transform the deteriorating 1848 warehouse into a museum in 1982, though construction did not start until 1985 and Tate Liverpool opened on May 24, 1988. Highlighted by bright red Doric columns along the water, Tate Liverpool's industrial-cultural transformation came one decade before Herzog & de Meuron's more widely heralded reimagining of the Bankside Power Station for the Tate Modern.
According to BD, Tate Liverpool "was given a refurbishment a decade [after its opening] with the previously unused top floor converted to create additional public facilities including an auditorium and further educational spaces as well as a temporary exhibition space," and subsequent work in the foyer and cafe have taken place.

