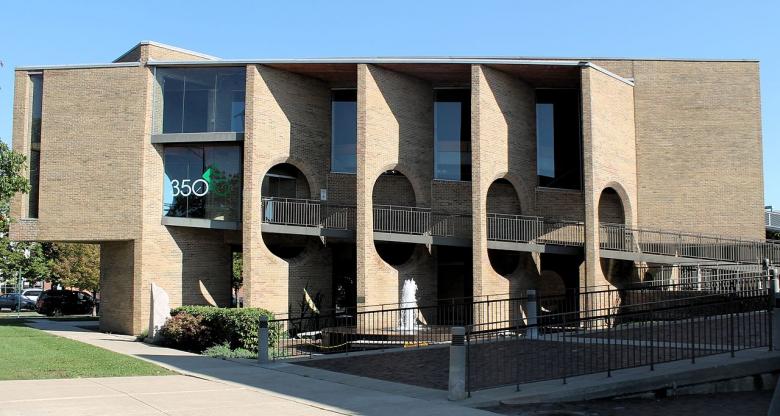In Berlin, the famed “Mäusebunker” (Mouse Bunker), previously under threat of demolition, has been given protected status, while in the Chicago suburb of Oak Park, Harry Weese's nearly 50-year-old Village Hall now faces a similar threat.
First the good news. At the end of May, the Landesdenkmalamt Berlin (State Monuments Office Berlin) listed the former Central Animal Laboratories of the Free University of Berlin. The building, better known as the “Mouse Bunker,” was designed by Gerd Hänska, with Magdalena Hänska and Kurt Schmersow, with battered concrete walls punctured by projecting triangular windows and blue pipes, the latter serving as air intakes for the labs within. The form, features, and large size of the building make it resemble a warship or, as described by SOS Brutalism, a Star Destroyer from Star Wars. Although a landmark of brutalist architecture in Western Europe, the closure of the lab in 2020 led the owner to apply for a demolition permit, an act that spurred a rescue campaign. Overlapping with the campaign, the State Monuments Office Berlin instigated a model procedure for the building's transformation.
According to SOS Brutalism, the building's design originated in 1967 — the heyday of brutalist architecture — but construction did not start until early the following decade, with a three-year delay taking place from 1975 to 1978 due to its “exorbitant cost.” Designed in the late sixties, completed in 1981, the building is nevertheless a product of the 1970s and a symbol of the threats levied toward architecture of the period. Fittingly, the Mouse Bunker is now being celebrated, alongside the ICC Berlin (1973–1979) and Institute of Hygiene and Microbiology (1969–1974), in the exhibition Suddenly Wonderful: Visions for chunky 1970’s architecture in West Berlin at Berlinische Galerie until September 18, 2023.
And now for the potentially bad news. On July 5, the board of the village of Oak Park — the Chicago suburb best known as a home of Frank Lloyd Wright — determined it would only explore demolition of the almost half-century-old Village Hall, setting aside plans for its renovation. The board deemed that FGM Architects, which it had previously hired to explore the space needs of the existing building, would move forward with one task: a feasibility study for a new building on the site currently housing the Village Hall and police station.
Designed by Harry Weese and completed in 1975, the Oak Park Village Hall is a courtyard building that strongly resembles Alvar Aalto's Säynätsalo Town Hall completed two decades prior. Just as the Aalto building placed corridors alongside the courtyard and punctuated the ensemble with a taller mass housing the council chambers, Weese put open-plan offices next to the courtyard and detached the 140-seat council chamber in a separate triangular volume. The latter, with an external ramp puncturing brick wing walls, is the strongest design gesture in Weese's “humanistic” design.
Driving the sudden change from renovation to demolition is the presence of Oak Park's police station in the windowless basement of the Village Hall. “Putting the police department in the basement of the building was originally supposed to be a temporary solution that became permanent,” per a Wednesday Journal report on the July 5 meeting. Five decades of insufficient facilities for the police department, combined with as many years of deferred maintenance and mechanical upgrades and increasing construction costs in recent years, led to the about-face. “A completely new village hall and police department was not the only option presented,” the article continues, including one for a standalone police station on another site in concert with the renovation of Village Hall, “although it was the one that the village board ultimately decided to pursue.”
Not surprisingly, given that Harry Weese is a much-lauded 20th-century Chicago architect, pushback has been swift, coming first from the editors of the Wednesday Journal, who were “fairly stunned” at the talk of demolishing “an awkward but almost sacred building.” Lee Bey, architecture critic at the Sun-Times, pointed out in his report a week after the meeting that the building was placed on the National Register of Historic Places in 2014, “becoming one of the few structures to make the list before turning 50.” That listing does not protect the building from demolition, though; it merely makes any project involving its demolition ineligible for certain public funds. Still, the listing should help preservationists as they fight to give the building the landmark protection it deserves.

