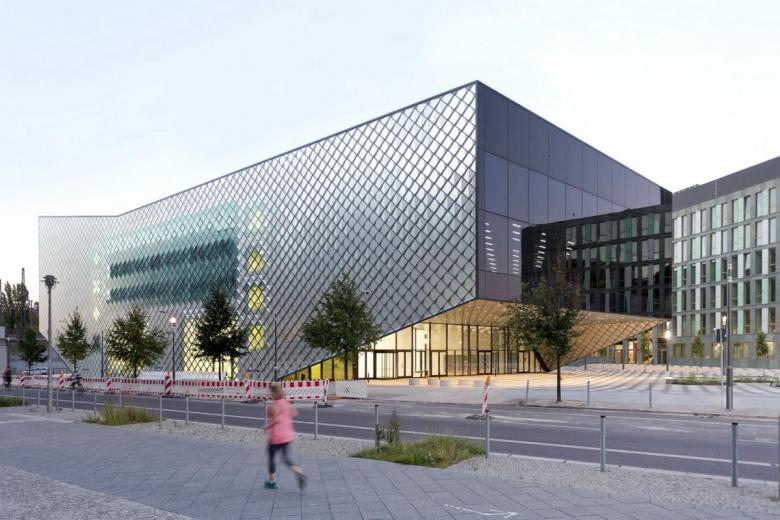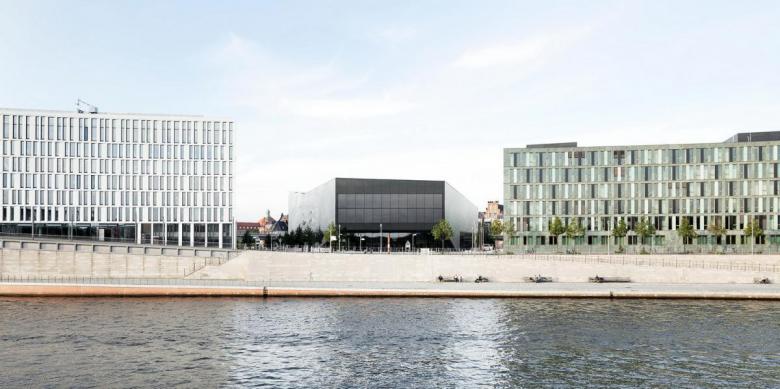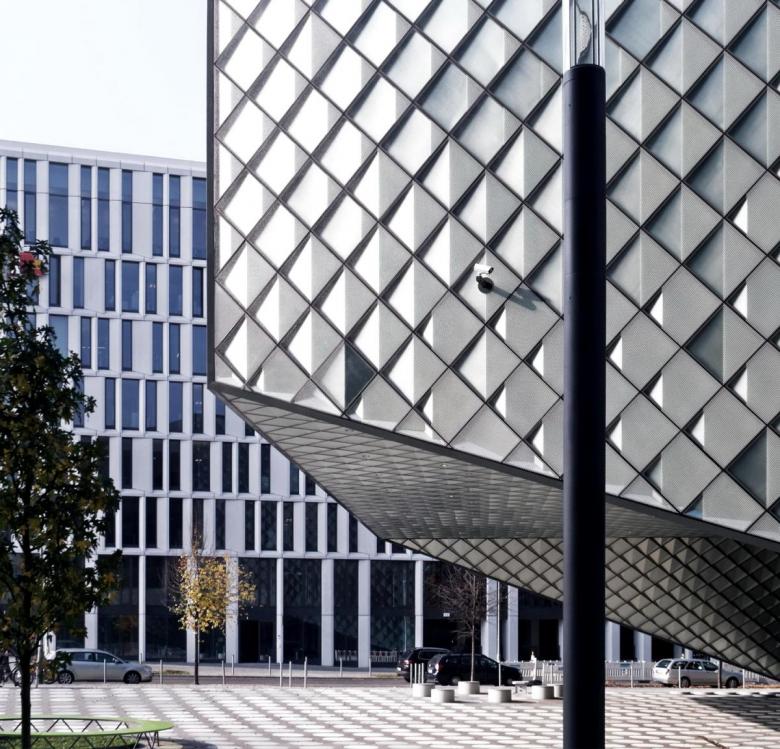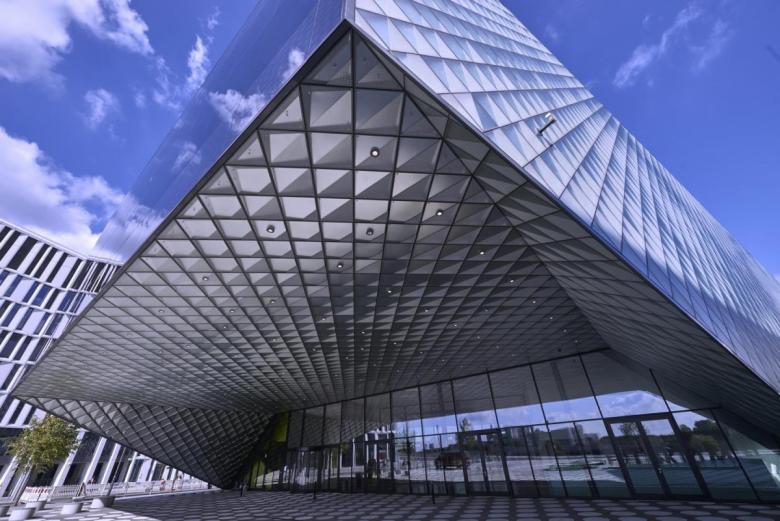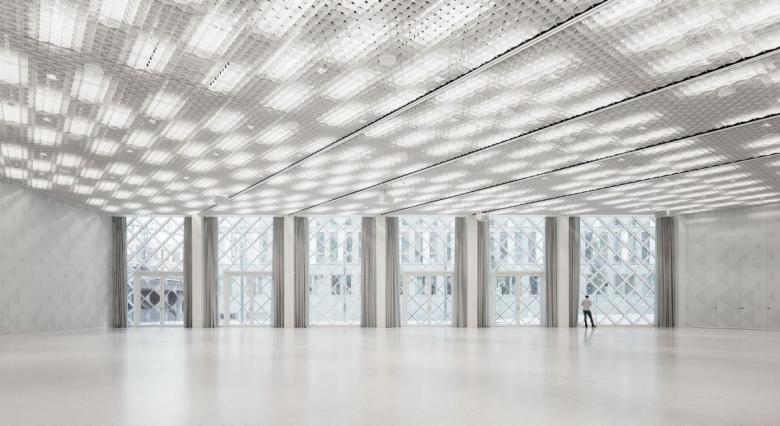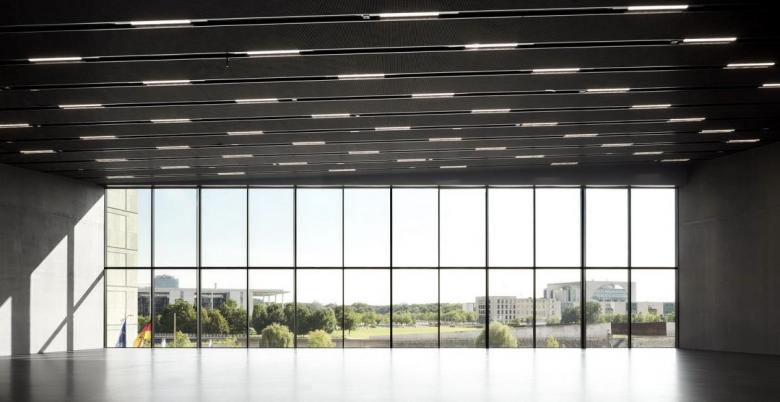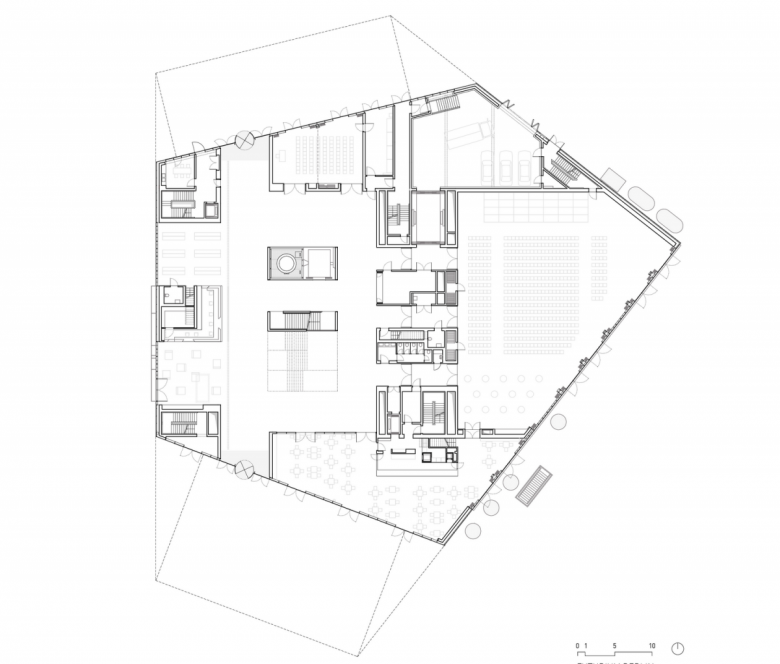A Butterfly Cloud in Berlin
In the midst of typical narrow-walled facades in Berlin, Richter Musikowski has built an exhibition and event building that breaks with this monotony, creates urban spaces through its massing, and stands out from its neighbors through a carefully detailed glass skin.
Project: Futurium — House of the Future Berlin, 2017
Location: Berlin, Germany
Client: Federal Agency for Real Estate Tasks (Bundesanstalt Für Immobilienaufgaben)
Partner: Federal Ministry of Education and Research
Architect: Richter Musikowski, Berlin
Manufacturer: Saint-Gobain Building Glass Europe
Products: Facade glass SGG Decorglass SR Listral L, Vario DZ Climatop XN II, Vario DZ Climatop One II, SGG Planiclear
Façade Consultant: ARUP Germany
EDIT: Curtain Wall Execution: AL PROMT Metallbau, Ferrolight SG
EDIT: Panorama Facade Execution: Metallbau Windeck
EDIT: Glass Processing: Glas Expert SRL, Flachglaswerk Radeburg
Floor Area: 14,007 m2
A number of buildings have been erected in recent years around the Humboldt Docks and opposite the Spreebogenpark to fill the previously empty spaces and bring them to life. These include the Hotel Steigenberger by O&O Baukunst and the HumboldtHafenEins office building by KSP Jürgen Engel Architekten, to name just two. In the triangle between the HumboldtHafenEins, the Federal Ministry of Education and Research, and the railroad tracks running to the nearby Hauptbanhof, the architects from Richter Musikowski have erected the "Futurium" (aka the "House of the Future"). The building has an independent, sculptural form determined largely by its tapered, trapezoidal lot and the arrangement of the surrounding buildings. The design cleverly breaks up the otherwise monotonous façade alignment facing the Spree on the south, while toward the street on the west the building unfolds like a butterfly, creating architectural high points that enhance the Futurium's visual impact. The project's two public outdoor spaces are protected in part by generous overhangs (around 18 meters) and coincide with the main entrances.
The building's cubature is striking, but so is its façade. On the east and west side, as well as at the overhangs, the facade consists of a roughly 4,000 m2 (43,000-sf) ventilated and diagonally inserted cassette layer, creating a deliberate counterpoint to the orthogonal surroundings. Around 8,000 70x70cm (27-1/2") elements from Saint-Gobain form a kind of veil and give the exterior its liveliness. Three-quarters of the elements consist of 12cm-deep (4-3/4"), differently folded metal reflectors with ceramic-printed, 6mm-thick (1/4") cast glass. "The cast glass allows a varied play of light. In contrast to transparent glass, it diffuses and modulates the light with ambient reflections," explains architect Christoph Richter. "For us, this is an important design effect."
The glass details create a changing appearance over the course of the day and seasons. The iridescent white printing across the long east and west facades results in a cloud-like effect due to variable printing proportions of quarter, half, three-quarters and full, following the kink of the metal. Depending on the interior, completely "permeable" glass was used in order to obtain a stronger incidence of light. The 28m-wide (92') and 8m- or 11m-high (26' or 36') mullion-transom facades on the cantilevered sides — from which one has a wonderful view of the surroundings — are suspended from the hollow box girders above and provided with gray-tinted insulated glazing.
Inside, the building consists of three areas: On the ground floor are the spacious foyer with restaurant, shop and flexible event spaces. The basement is reserved for the 600 m² (6,450 sf) and 6m-high (20') "Futurium Lab." The heart of the Futurium is the 3,000 m² (32,300 sf) exhibition area on the upper floor, which can be divided into three smaller yet still large rooms. The entire building, which achieves BNB gold status in its sustainability assessment, is designed as the lowest energy building, with hybrid energy storage, photovoltaic and solar thermal energy on the roof, and water collection on the roof for building cooling and irrigation of the green areas. The roof also has the publicly accessible "Skywalk," which offers visitors sweeping views of Berlin, from the Reichstag and Chancellery on the south to the nearby Charité grounds and Hauptbanhof.
A version of this article originally appeared as "Schmetterlingswolke" on German-Architects.
