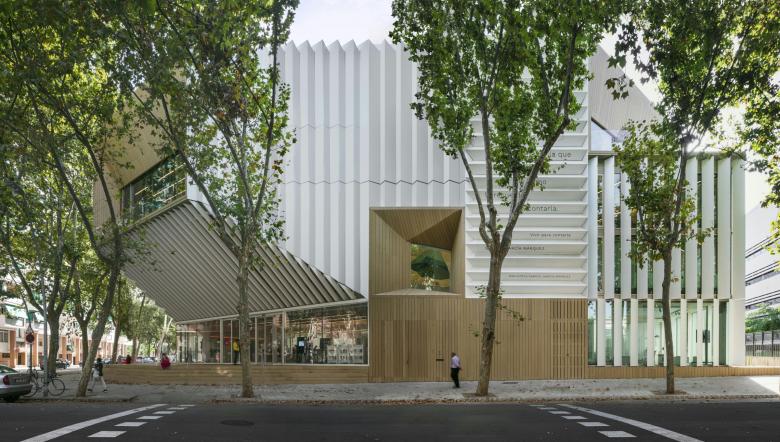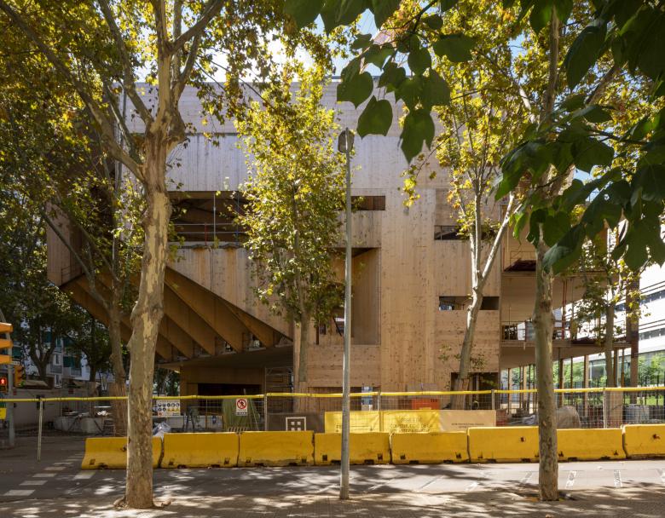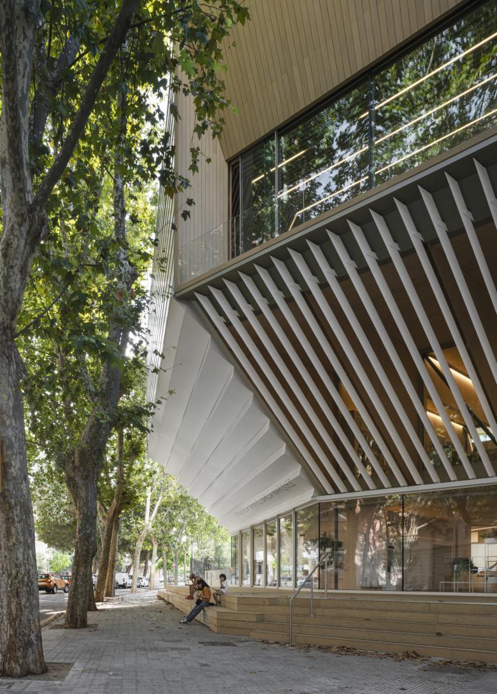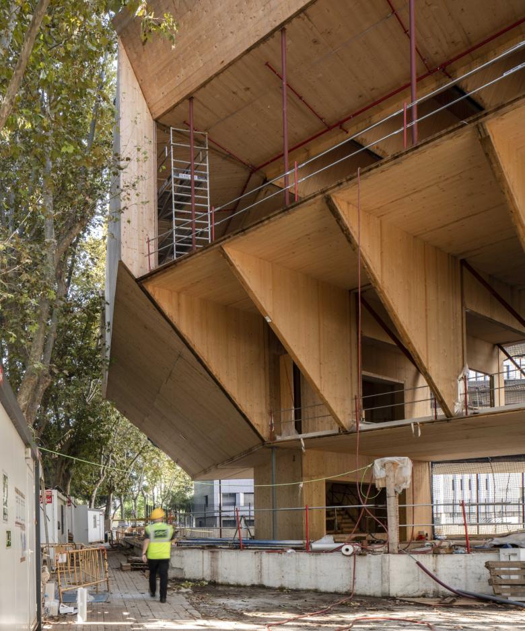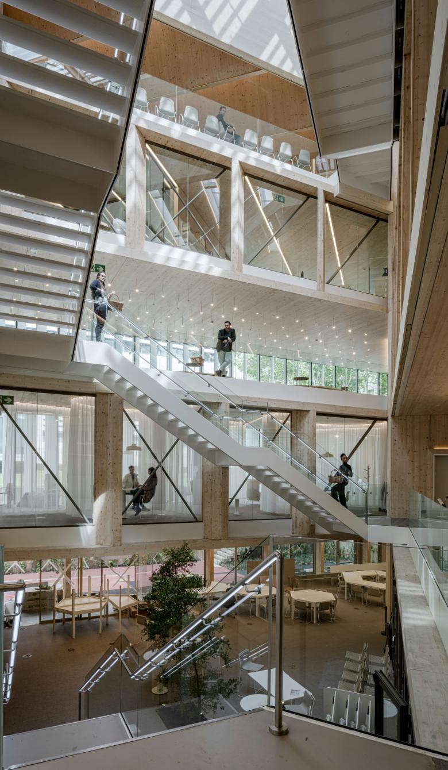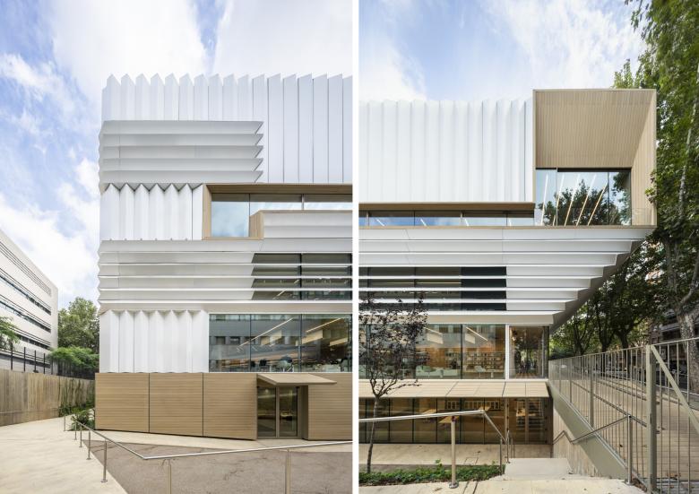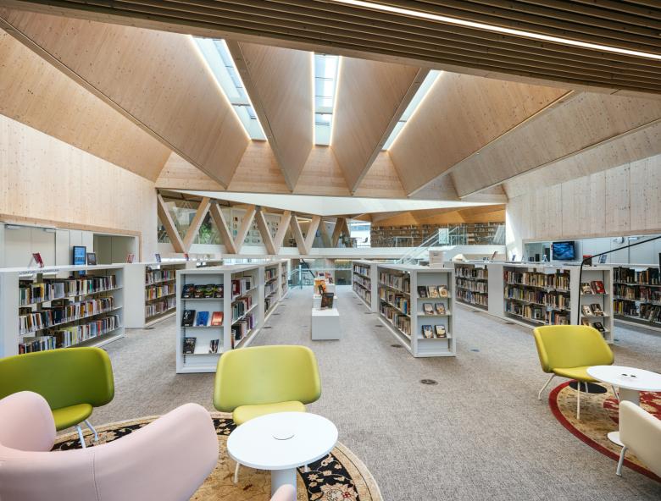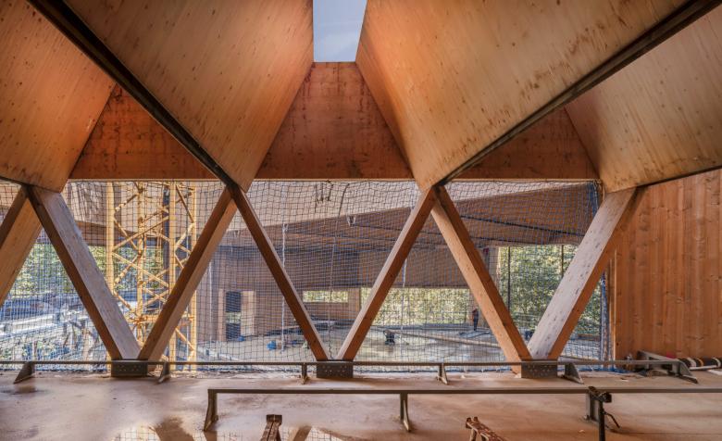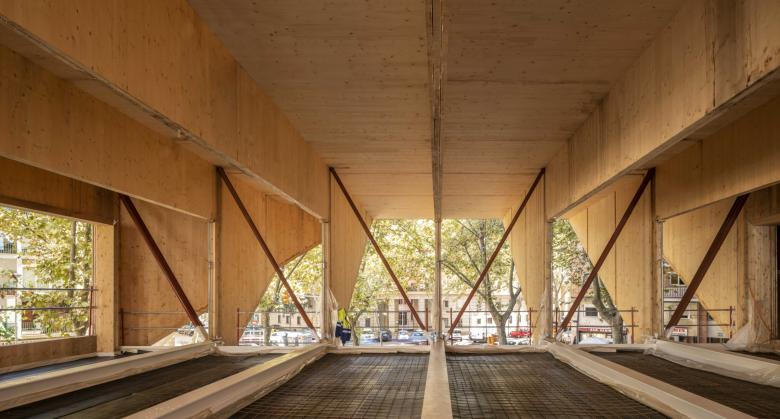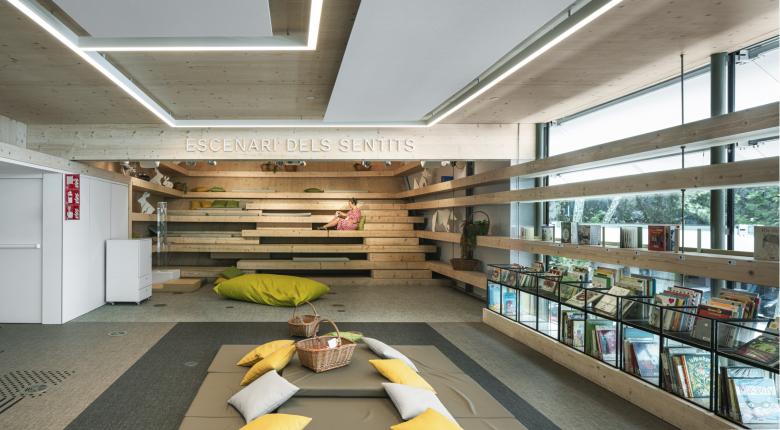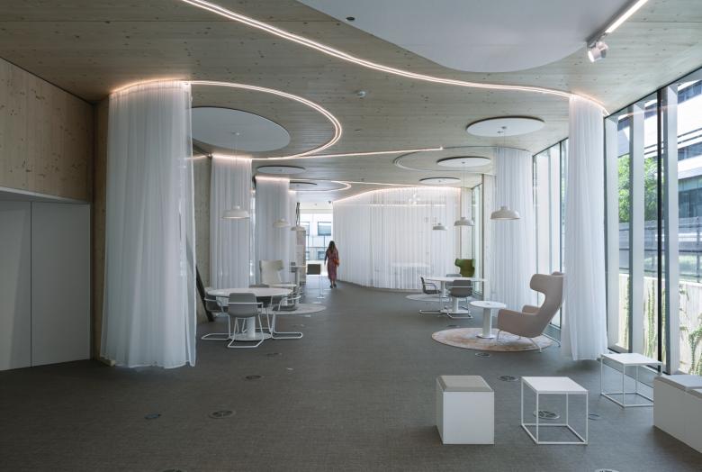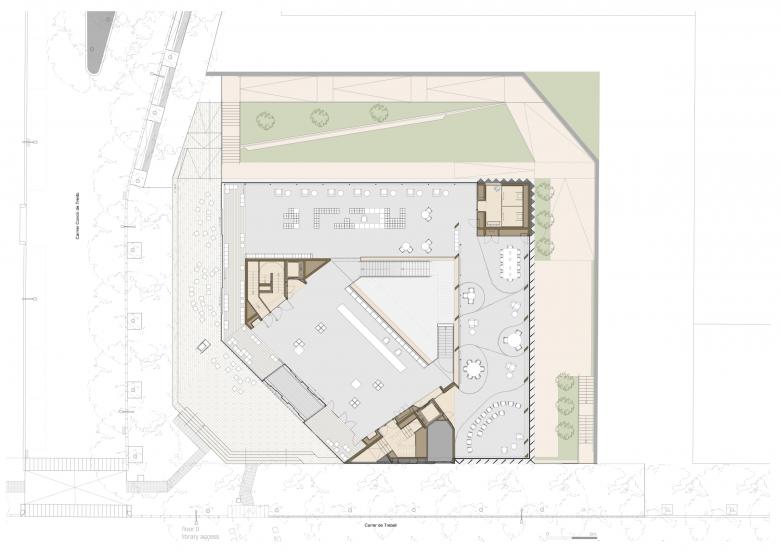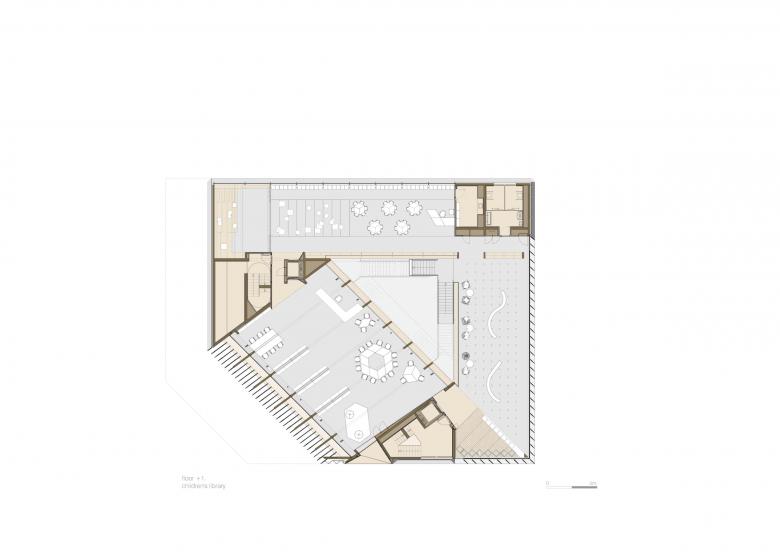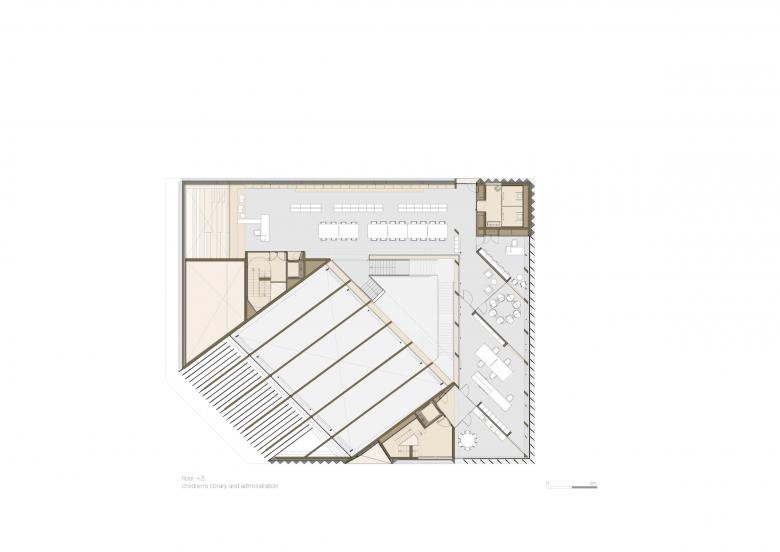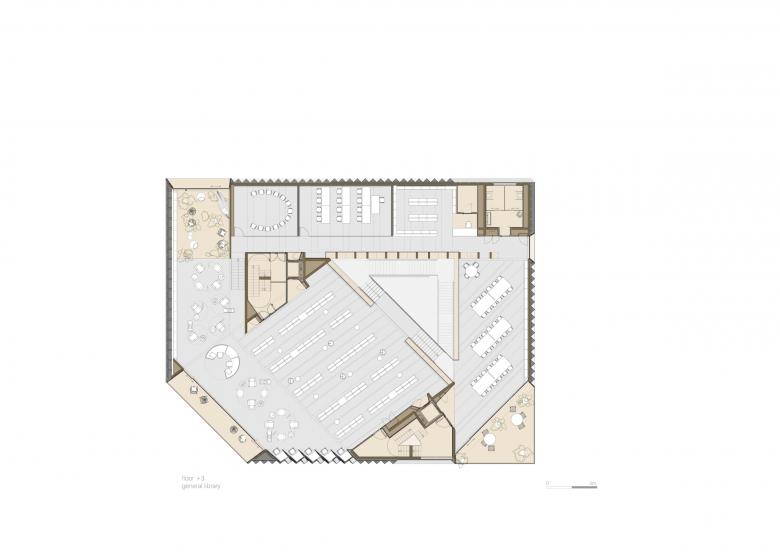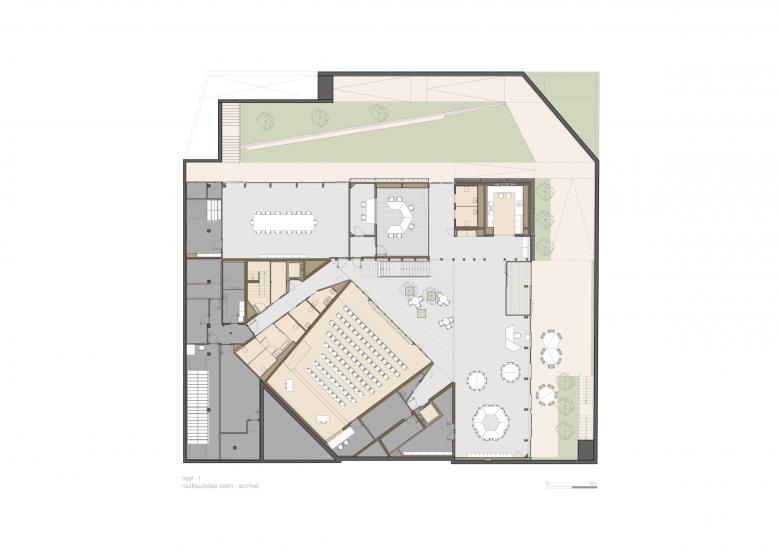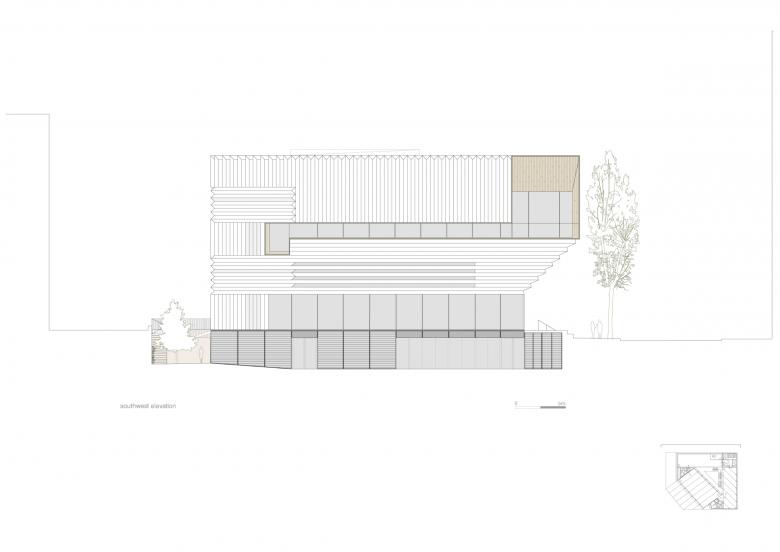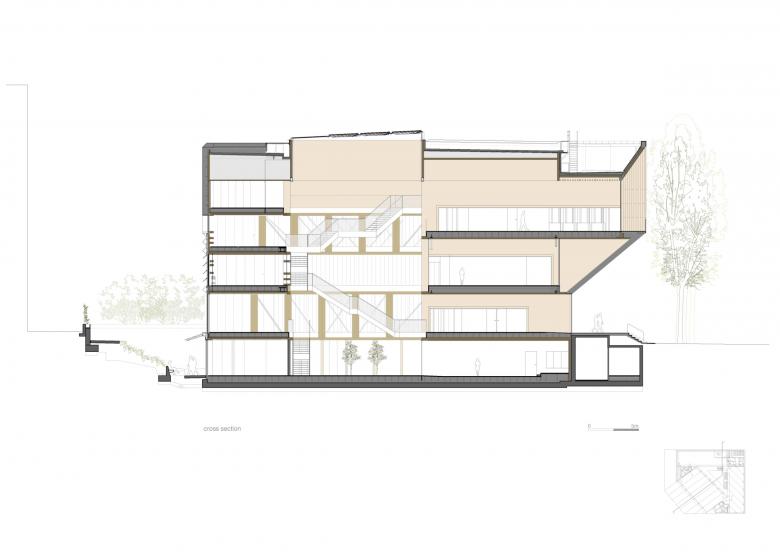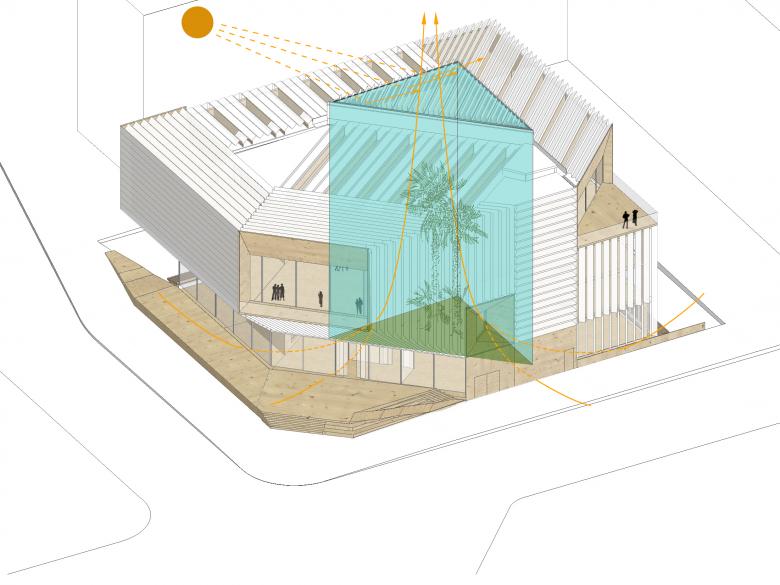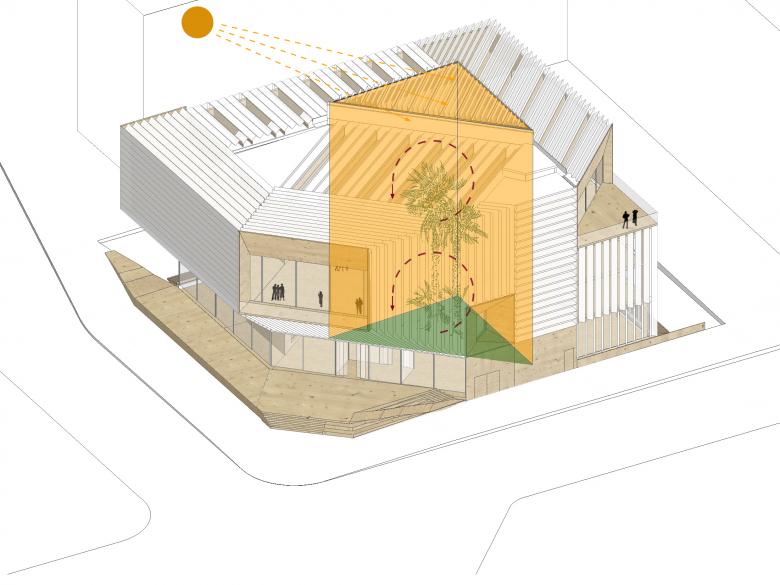SUMA Arquitectura, the Madrid studio led by Elena Orte and Guillermo Sevillano, designed the Gabriela García Márquez Library as a sculptural volume inspired by stacks of books. An expressive CLT (cross-laminated timber) panel structure characterizes the compact faceted volume of the library in Barcelona's Sant Martí neighborhood.
SUMA's design of the library is presented as a sculptural solid recreating the typical corner chamfer of the Barcelona street grid. Raised above the first floor, set back from the site boundary, the overhang of the upper floors creates a porticoed entrance plaza, with additional cover coming from the imposing existing trees predating the library. Four large openings are cut through the facade's cladding — a system made of polyurethane and fiberglass resin slats — to frame neighborhood views for the patrons inside the building.
The architectural composition is generated from the physical character of books: stacked, opened, perforated, and oriented in different directions. They give shape to the structure that is the vertebrae of the library and the absolute protagonist of the space. CLT panels, GLT (glue-laminated timber) and metal elements coexist in the space, ordering it and filling it with their presence, combining into different shapes, directions, inclinations, and sizes. The structure directs the natural light that illuminates the interior, directs the gaze, and organizes the spaces and the functional program. The architects and their collaborators handled the chosen technology with great mastery: Every detail, joint, connection and union has been custom-designed, as if the building were a great work of cabinetmaking.
Wherever possible, the wood structure has been left exposed. Most of the installations pass through the floating floor, leaving ceilings and walls free to show the natural textures of wood and add a tactile stimulus to the complex geometry of the architecture. The architects not only wanted to use this material, they wanted it to be manifest and evident, showing the benefits of its use. These goals are obviously related to internal environmental comfort (acoustics, thermal, haptic) and to the environmental sustainability of the construction (reduced construction times, minimizing embodied energy, recyclability).
The spaces are organized around a central triangular atrium where the main staircase connects all five floors. Around the atrium are alternating larger, more open spaces for quieter activities, such as reading and study, and smaller, more enclosed spaces for more acoustically demanding activities, such as the meeting rooms and children's areas.
In addition to the choice of wood as the main material for the structure, the architects implemented different sustainable design strategies that result in a LEED Gold certification. The central atrium, for instance, functions as a solar chimney, a passive bioclimatic tool that in winter heats the indoor air thanks to solar radiation and, in summer, activates a cooling effect through natural ventilation. Furthermore, the channeling of natural light to all interior spaces reduces the use of artificial lighting throughout the library's hours of activity. Other strategies applied include the correct use of external solar control elements, an envelope with low thermal transmittance, the active use of solar energy with photovoltaic panels, and the reuse of rainwater.
Location: Sant Martí, Barcelona, Spain
Client: BIMSA – Municipallity of Barcelona
Architect: SUMA Arquitectura
- Design Principals: Elena Orte, Guillermo Sevillano
- Project Team: Marta Romero, Luis Sierra, Patricia Minguito, Jesús López
Timber Structural Engineer: Miguel Nevado
Landscaping: Julio Gonzalez
Facade Consultant: ENAR
Energy Efficiency Engineering: CABA
Facilities Engineering: M7
Acoustical Engineering: Margarida
Project Execution Management: MASTER PLAN
Building Area: 4,294 m2
A version of this review originally appeared on Spanish-Architects. English translation edited by John Hill.
