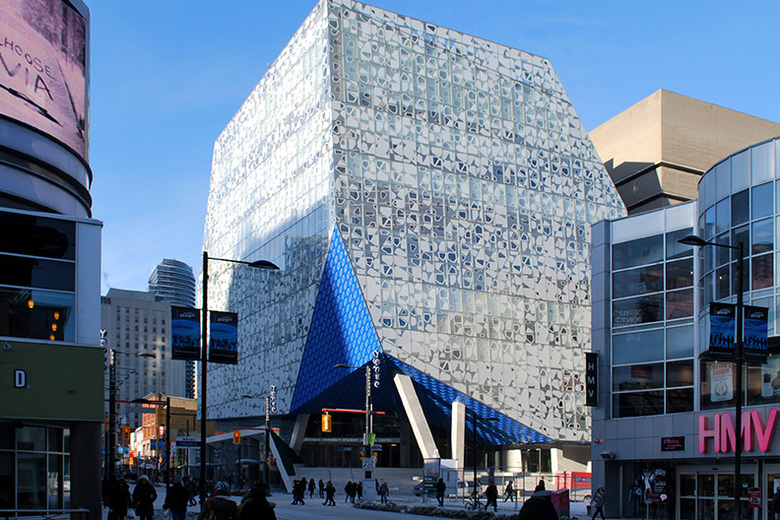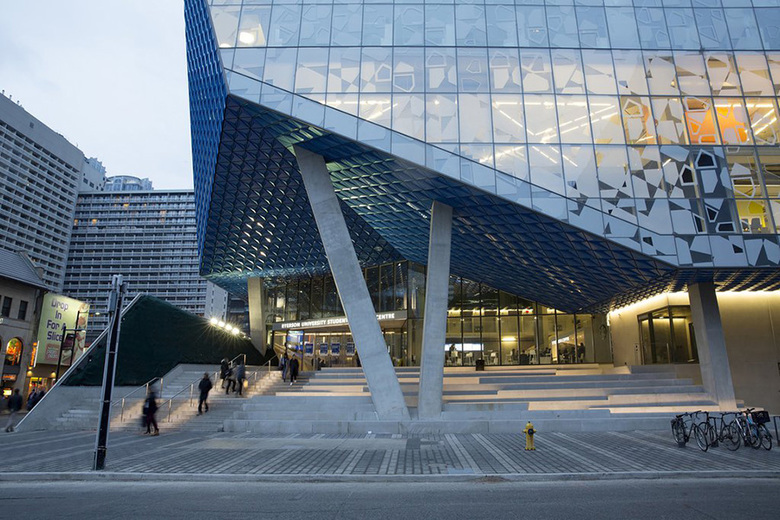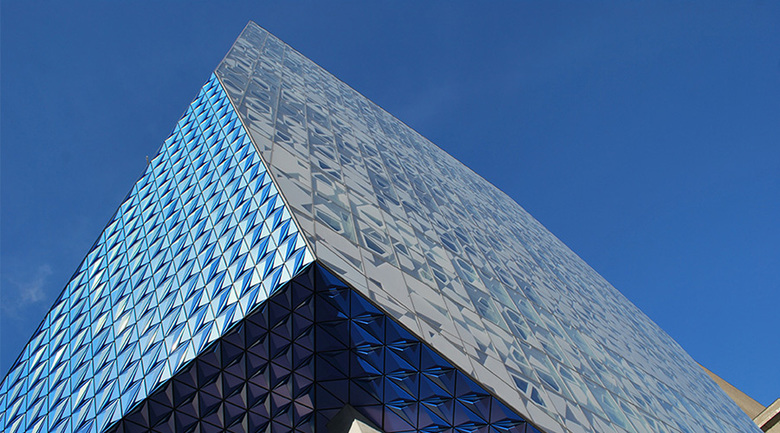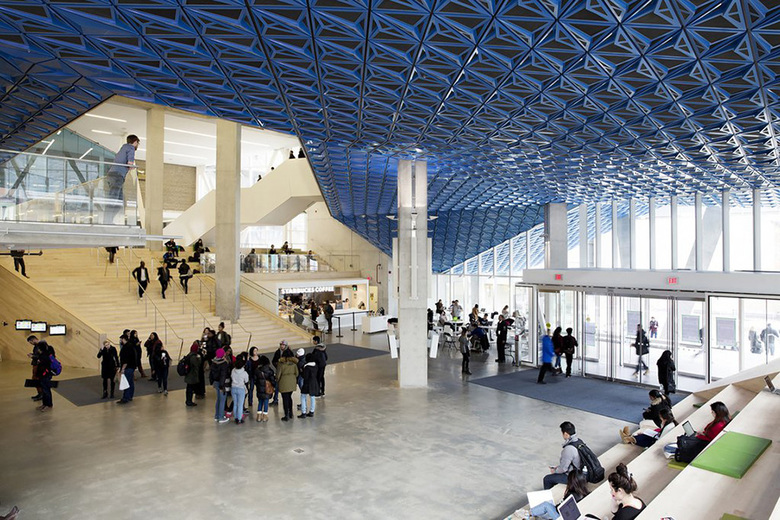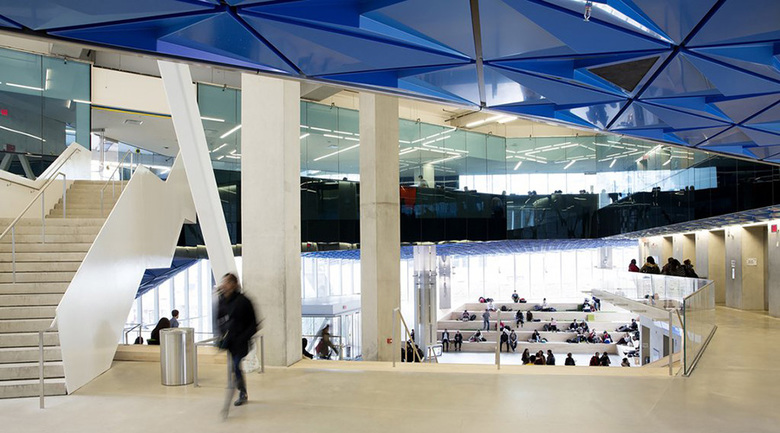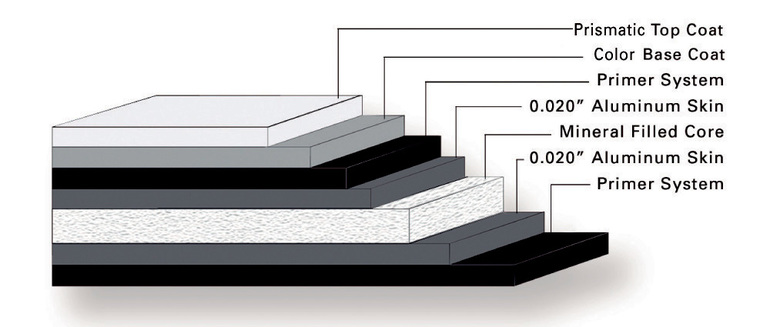Ryerson's New Prismatic Gem
The recently completed Ryerson University Student Learning Centre in Toronto, designed by Snøhetta with Zeidler Partnership Architects, has a crystalline form accentuated by faceted panels with a prismatic finish at the building's entrance on Yonge Street.
The new 8-story building expands the University's library and links to it via a bridge, while the Student Centre also includes includes academic, study and collaborative spaces for students and faculty, and ground level shops in a nod to its location in the city. Overall the building appears gem-like; it is a glass box with its corners apparently fractured off, an effect enhanced by the faceted pattern applied to the glass that wraps the building. At the corner entrance the glass gives way to the aluminum-composite panels with a prismatic blue coating.
Snøhetta describes the corner entrance as "neither a plaza nor a porch." Instead it is "a combination of these things" and "[allows] for a broad range of pedestrian activity, from larger gatherings to smaller individual seating areas." Further, this multi-faceted entry corner is both exterior and interior, with the plaza/porch flowing through a glass wall to a lobby marked by stairs, seating and a café. Overhead are the faceted panels, spanning the outdoor and indoor realms.
Envisioned by the architects as glazed ceramic tiles, the faceted panels at the corner were fabricated as aluminum-composite panels as a lightweight option that fit within the budget. Specifically they are Alpolic's /fr architectural prismatic finish aluminum composite panels. Per Alpolic, the panels "use FEVE technology with specialized mica flake pigments in the paint composition [to] causes the light to reflect differently upon viewing angles. This creates a surface that shifts colors or sparkles like diamonds."
In lieu of standard aluminum coatings that offer one color, prismatic finishes, as the name implies, offer a range of colors depending on lighting conditions and the angle of one's gaze. Their application in the Ryerson University Student Learning Centre celebrates the building's entrance and its presence on the street, while reinforcing the architects' concept of a crystalline building in its urban setting.
PROJECT DETAILS
Project Name
Ryerson University Student Learning Centre
Location
Toronto, Ontario, Canada
Design Architect
Snøhetta
Executive Architect
Zeidler Partnership Architects
Building Area
155,463 sf (14,443 sm)
Fabricator
Flynn Canada
Installer
Flynn Canada
Exterior Panel Manufacturer
ALPOLIC® Materials/Mitsubishi Plastics Composites America, Inc.
Product
ALPOLIC®/fr fire-retardant aluminum composite material
Coating
Lumiflon® FEVE in Custom ALPOLIC® SEP Prismatic Blue Valfon® coatings supplied by Valspar
