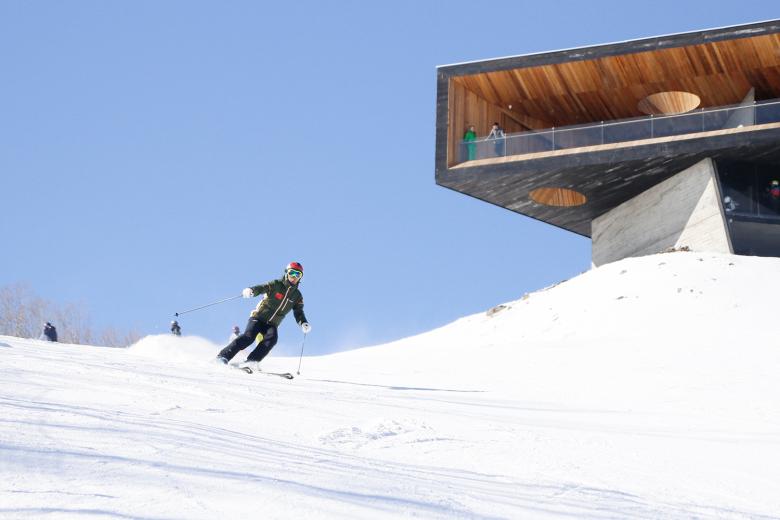A Stage Over the Landscape
Eduard Kögel
24. juli 2017
Photo: Su Shengliang, Cao Shibiao
The ski resort at Lake Songhua in the Jilin Province of northeast China attracts skiers and winter sports enthusiasts. Its slopes are open from the end of November until early March. The resort was renovated in 2014, and is now an important destination for winter tourism, with 31 km of slopes and seven ski lifts. The surrounding region is classified as snow safe, thus the resort benefits from perfect natural conditions. Its investors hope to develop a profitable new business that attracts the urban middle class, who already travels to European skiing resorts.
Project Name: Stage of Forest
Site Address: Songhua Lake Resort, Jilin, China
Architect: Wang Shuo, Zhang Jing
Collaborating Architects & Engineers: Liu Lichuan, Zhao Dongzhuo
Design & Construction Period: March 2016 – November 2016
Gross Area: 277 sqm
Program: Viewing Platform, resting place, event space
Design Team: Cao Shibiao, Jiang Shuo, Yang Shangzhi
Photographer: Su Shengliang, Cao Shibiao
Photo: Su Shengliang, Cao Shibiao
Meta-Project was commissioned to design a viewing platform that draws attention to the surrounding landscape. The folly platform stands at the edge of the forest next to the ski slope and uses the natural topographical situation to capture a panoramic view towards the mountain range and the Songhua Lake between its peaks. The site is surrounded by lush greenery in the summer, which is covered by snow in winter months.
Photo: Su Shengliang, Cao Shibiao
A viewing platform with an indeterminate program requires an accurate study of the surroundings. Its position and form were determined by the desires to create minimal effects on the vegetation and to make the view over the landscape an attraction. Visitors can reach the building in different ways: over the ski slope or along the footpath, depending on the season Viewed from the distance of the mountaintop, the platform slowly appears against the backdrop of the surrounding landscape.
Photo: Su Shengliang, Cao Shibiao
The architectural expression of the platform combines rough materiality with a sensuous form. Seen from afar, the 'stage' reads as a dark, free-floating monolith in the landscape, anchored by a heavy concrete base. As you come closer, the charred cedar shingles (Shou-Sugi-Ban) become perceptible, as they reflect the sunlight with a silver shine. Details, such as the textured wood patterning on the cast concrete and the rough surface of the shingles, only become visible once in front of the building.
Photo: Su Shengliang, Cao Shibiao
The interior is organized as a carefully choreographed experience. Upon entering the concrete vestibule, the eyes of the visitors must adjust to dimmed lighting. A narrow staircase guides the way up to the platform. On arrival at the top level a great panoramic view opens to Songhua Lake between the hills. The spatial experience thus opens up from the narrow and dark entrance to an exceptional vista across the landscape. The red cedar wood cladding on the interior of the viewing platform has been left untreated and displays its vivid colouring in the sunlight.
Photo: Su Shengliang, Cao Shibiao
The two components, the solid base and the cantilevering stage, result in a dramatic window, which frames the landscape and allows a new perspective for recreation and for enjoying the value of the landscape. Nature is staged and becomes the subject, while visitors are confronted with their real size within the wider environment.
Photo: Su Shengliang, Cao Shibiao
The new leisure industry and the demand of the middle class for experience in nature, calls for new types of spaces, that impact on the way people look at the environment. In this instance, the building itself became an experimental space with a particular emphasis on the aesthetic perception of a huge regional context, far bigger than the perspective of the individual.















