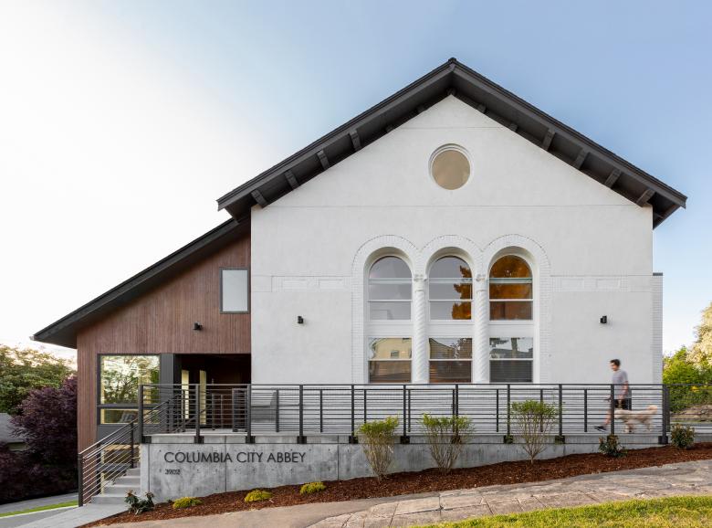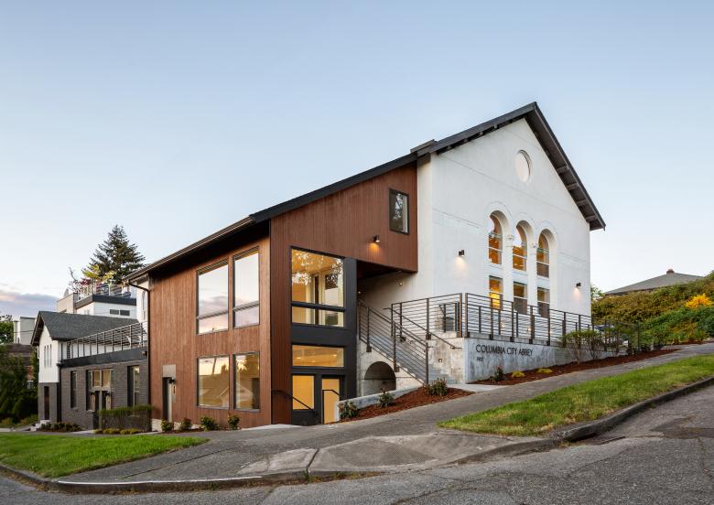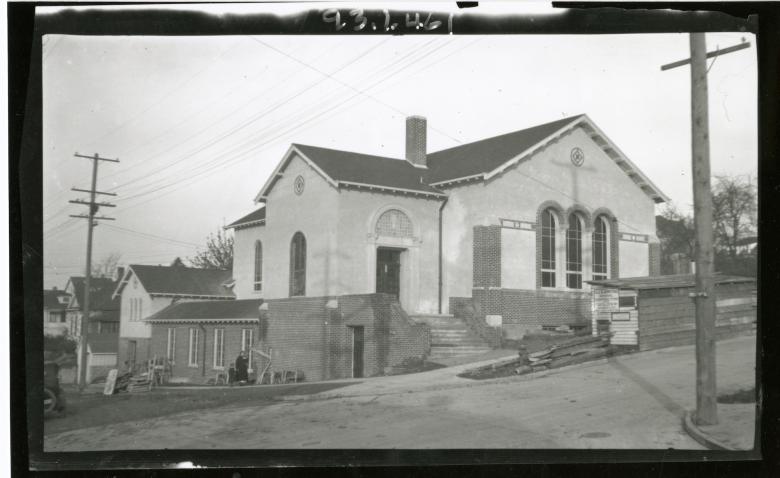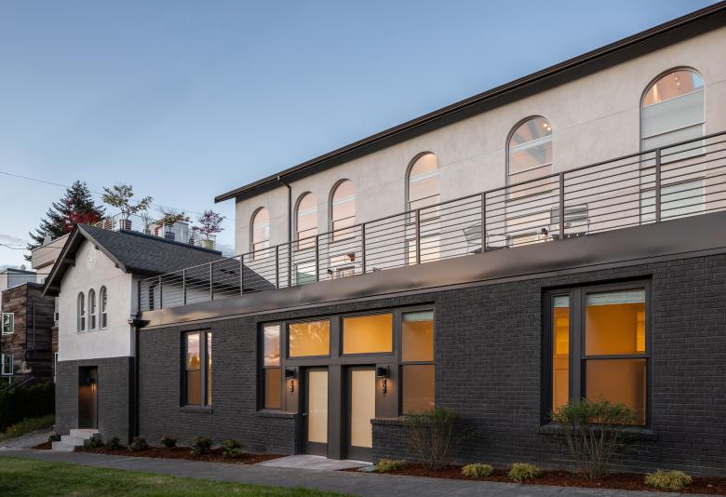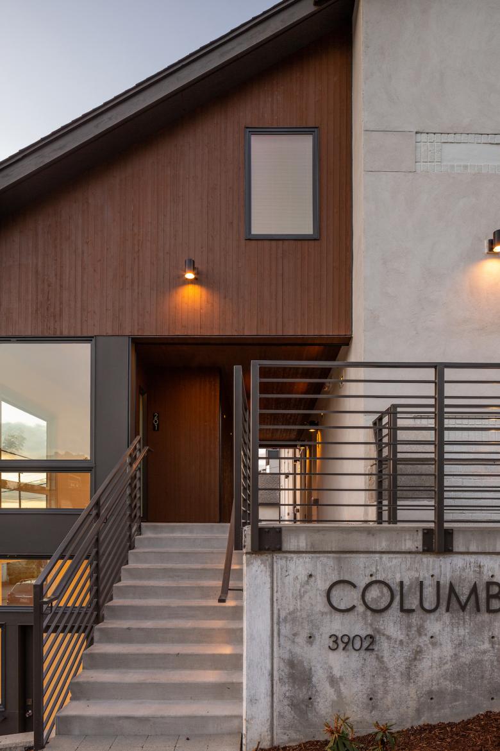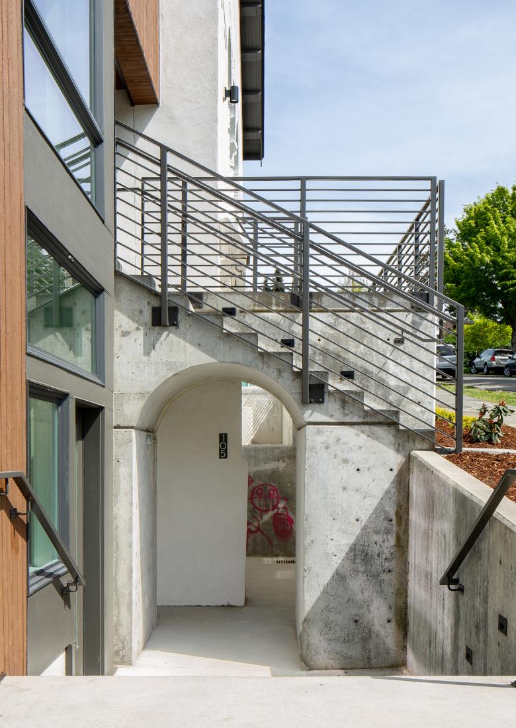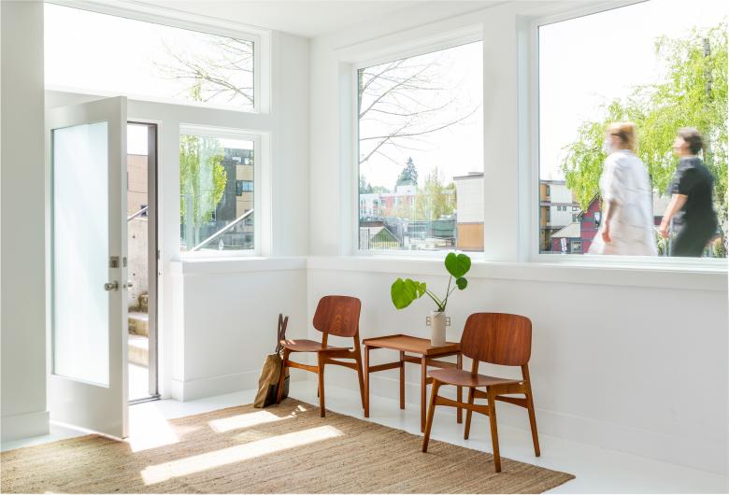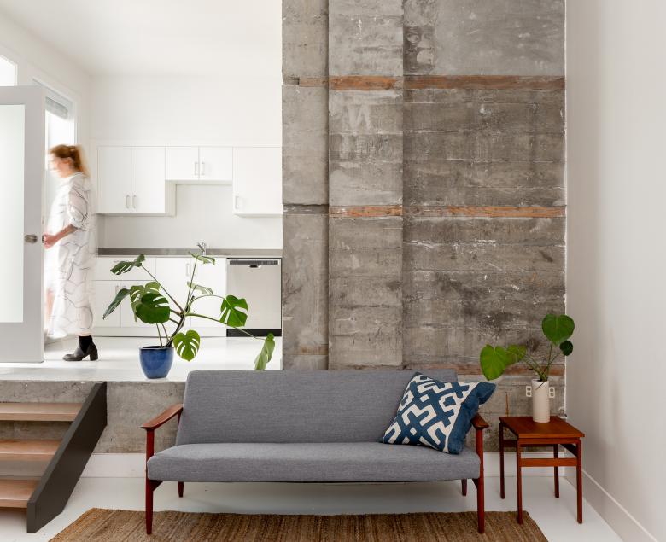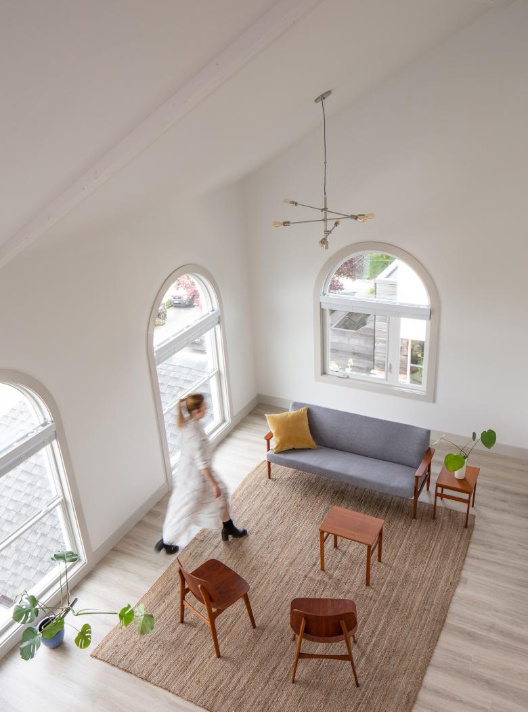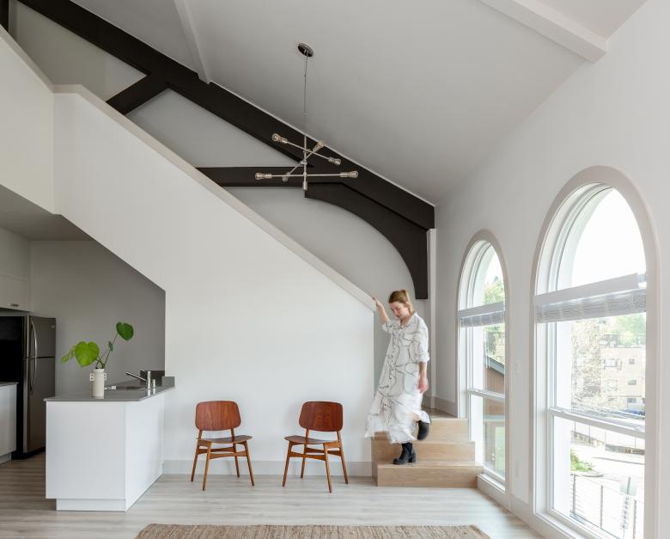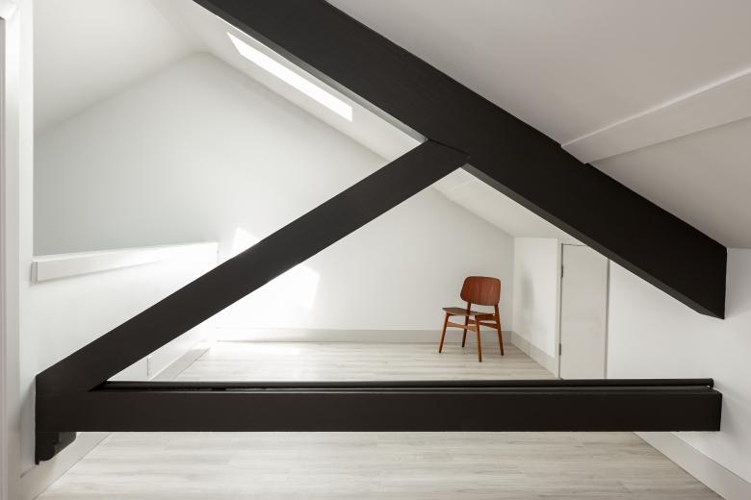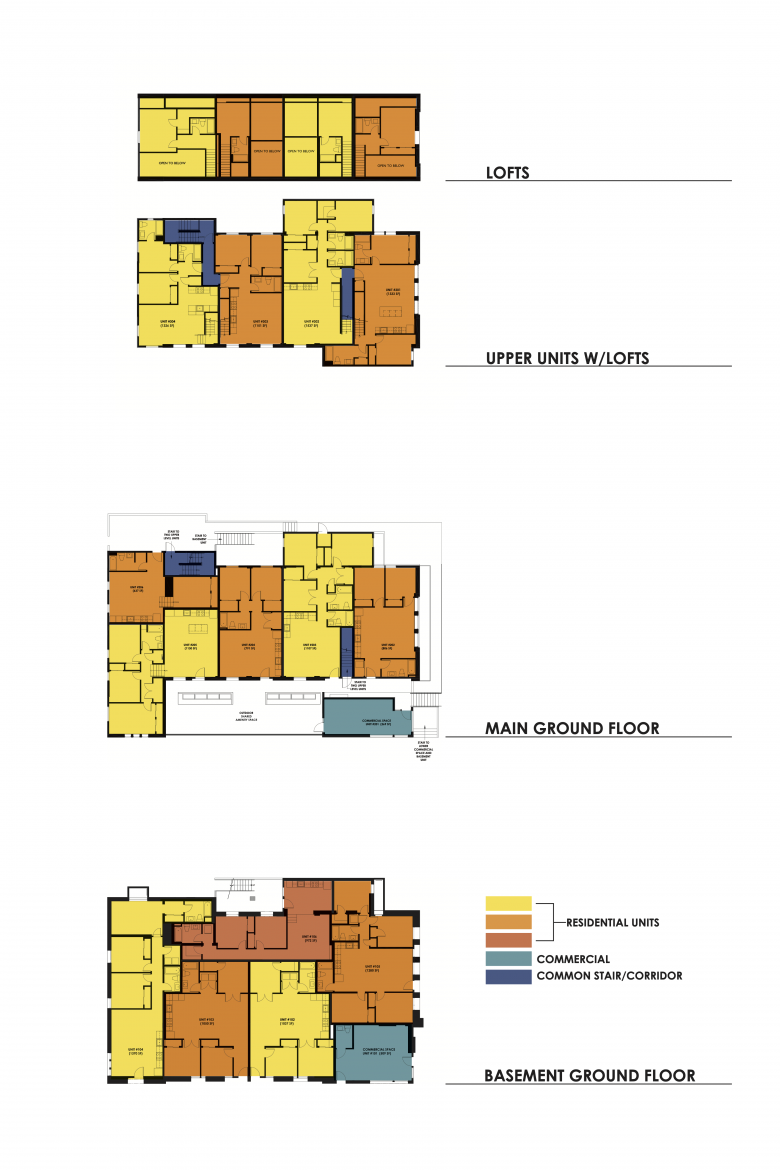US Building of the Week
Columbia City Abbey Apartments
Allied8
8. november 2021
Photo: Rafael Soldi
Fourteen residential units and two retail spaces now fill the former Columbia City Abbey, a 1924 building at 39th and Ferdinand in Seattle. Allied8 handled the adaptive reuse, making each apartment unique from the rest. The Seattle studio answered a few questions about the project.
Location: Seattle, Washington, USA
Developer: Northwest Investments
Architect: Allied8
- Design Principal: Leah Martin
- Project Team: Paul Bilger, Steve Duncan, Megan Ruhlach, Sarah Zamler, Miron Nawratil
Structural Engineer: Nickerson Engineering (Cory Fraser, Chris Nickerson)
MEP Engineer: Abossein Engineering Corp. (Alex Abossein, Gary Womack, Greg Nelson)
Civil Engineer: Duffy Ellis, P.E.
Geotech: Geotech Consultants, Inc.
General Contractor: Northwest Investments
Building Area: 18,000 sf
See below for Important Manufacturers / Products.
Photo: Rafael Soldi
Please provide an overview of the project.From 1891 to 1993, the Columbia Congregational Church called this site home, drawing in residents to an entirely undeveloped Rainier Valley. At that time, land was often given to churches, because the city understood they could be a useful tool in creating communities and economy. After 1993, the building changed hands several times before falling vacant in 2012. In 2014, we were hired to breathe new life into this anchoring building.
We designed an adaptive reuse concept to include 14 units of housing and two retail spaces. The resulting design increased the total floor area by 28%, adding 5,000 square feet. We saved the majority of the original structure, incorporating the historic cornerstone into our design. The increased rentable space meant the developer was amenable to reface parts of the façade to create a connection to the neighboring community. We also incorporated a public plaza that can serve as a public gathering place and art space.
Historic photo of the Columbia City Abbey
What are the main ideas and inspirations influencing the design of the project?The Abbey’s age and history offered inspiration, especially paired with the historic photos. No two units are the same size or layout, owing to the unique opportunities afforded by the Abbey’s interior architecture–we wanted to offer each resident a personal, tactile relationship to the past of the Abbey, and in turn to the history of their neighborhood. We built with the same robust materials the Abbey was originally constructed with — brick, timber, concrete. This not only offers residents more sound privacy than contemporary apartment buildings, but also acts as a natural thermal mass.
Photo: Rafael Soldi
How does the design respond to the unique qualities of the existing building?Our research found that if we did not change the exterior massing (a hard sell for an architect!) we could significantly increase the floor area on the interior. This preserved the curbside presence, and offered our client an improved ROI. Combining planning and design, we revised an old master use permit and an expiring contract rezone while designing an adaptive reuse concept, increasing the total floor area by 28%, or 5,000 sf. No two homes are the same — from dramatically exposed rafters, rounded windows, to interesting nooks and exposed brick.
Photo: Rafael Soldi
How did the project change between the initial design stage and its completion?Because of the added floor area, the client had increased rentable space, which opened them up to refacing parts of the facade. We incorporated a public plaza, offering a public gathering place and art space.
Photo: Rafael Soldi
Was the project influenced by any trends in energy-conservation, construction, or design?Not directly, but sustainability was contained within the practice of extending the useful life of the building another 100 years. The latest, most efficient mechanical systems were beyond the budget, but being aggressive about what we preserved and reused translated to both savings and a reduction of our carbon footprint. This meant that, for the first time in twenty years and after a handful of hopeful developers, our client was able to succeed and the Abbey still stands.
Email interview conducted by John Hill.
Photo: Rafael Soldi
Important Manufacturers / Products:Materials Used:
- Main white structure: Stucco
- Gray basement: Existing brick, freshly painted
- Wood commercial corner: Stained T&G cedar
- East white bumpout: Painted lap Hardie boards
Flooring:
- White floors: Custom cementitious troweled coating
- Wood floors: Pergo laminate flooring
Windows:
- White windows: Cascade vinyl windows
- Black windows: Milgard vinyl windows
Roofing:
- Composite shingle
Interior lighting:
- Chandelier: West Elm Mobile Chandelier
