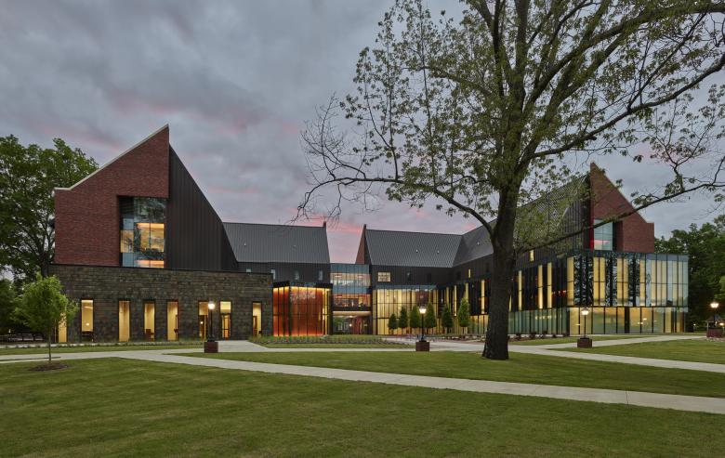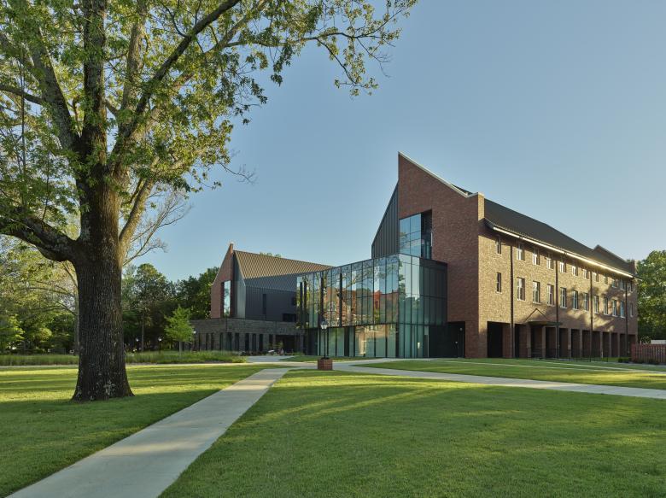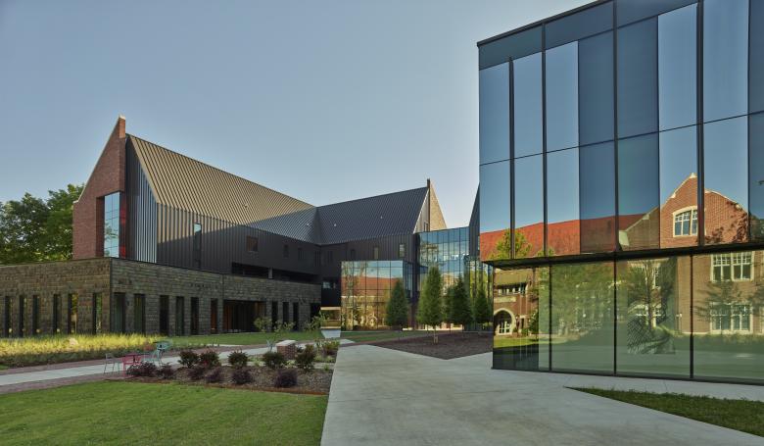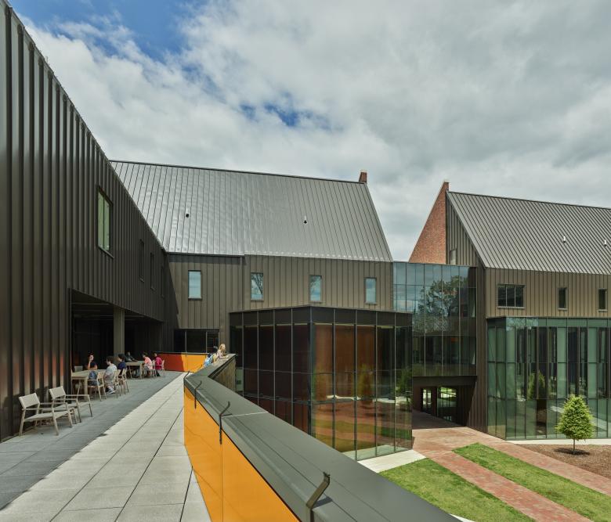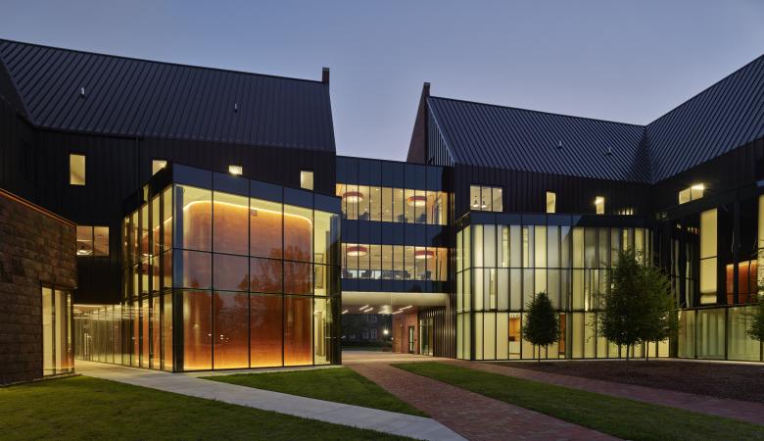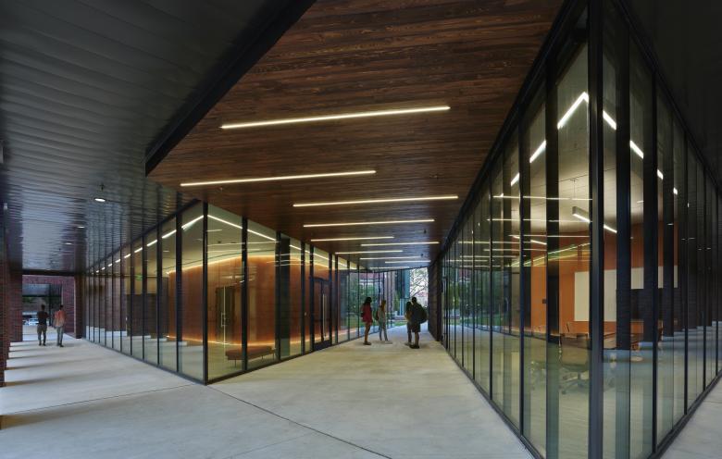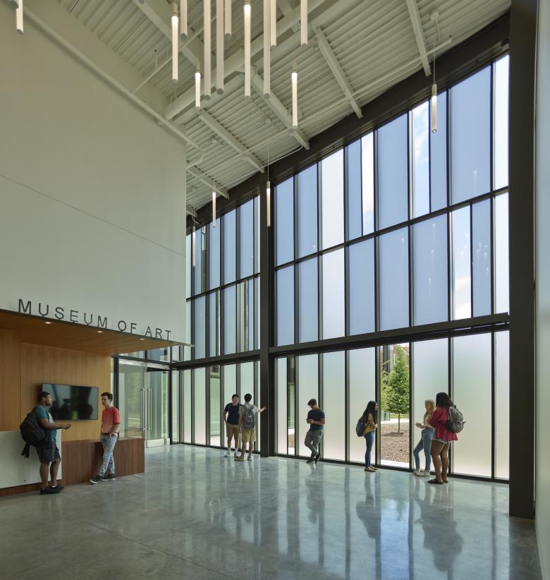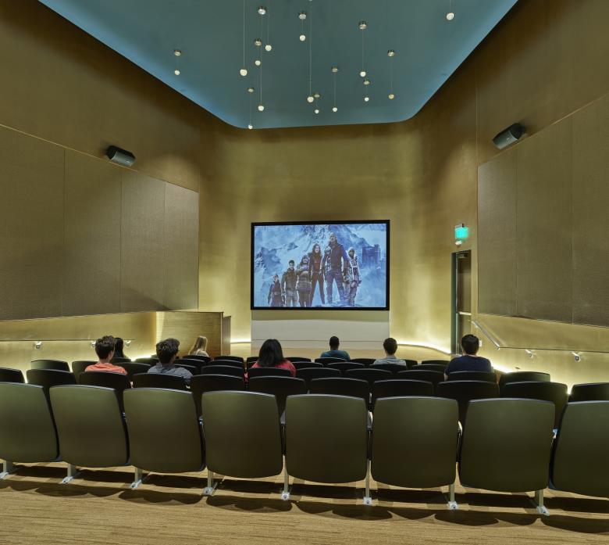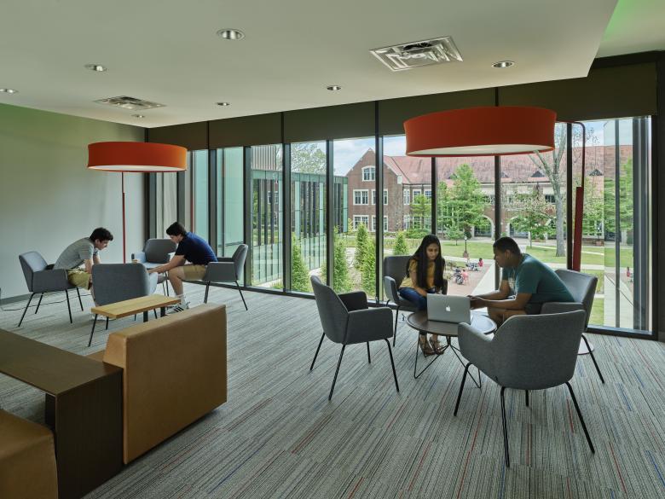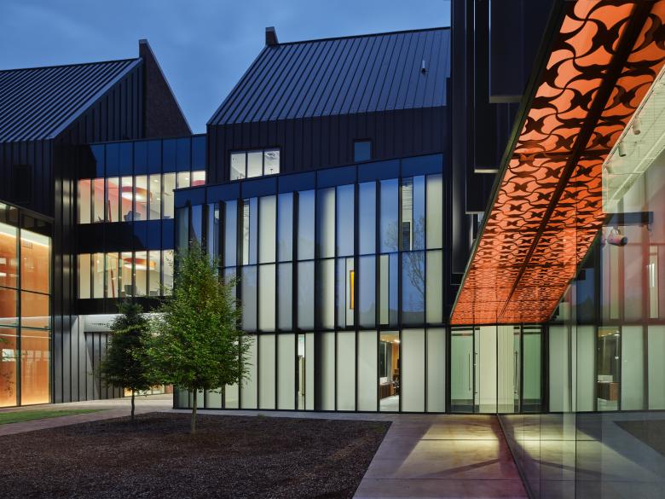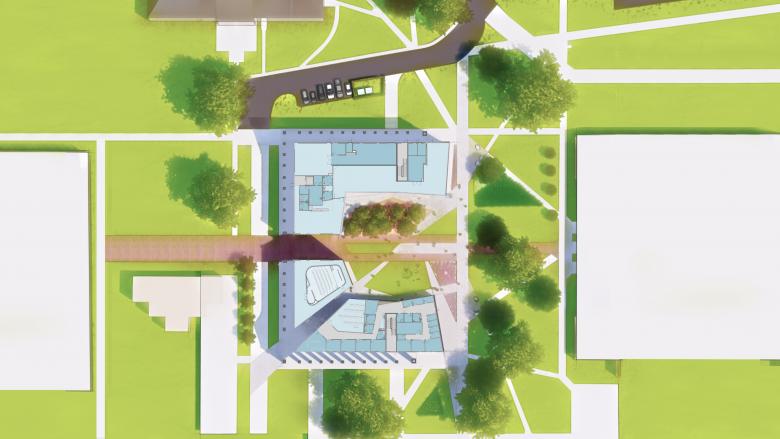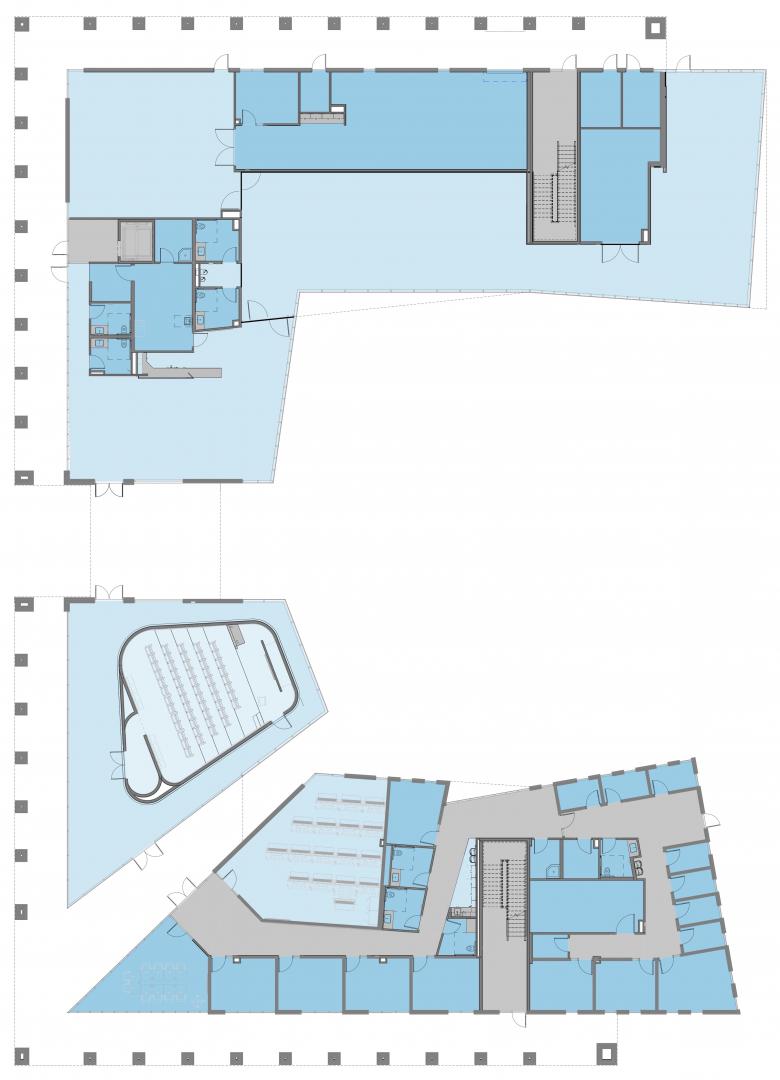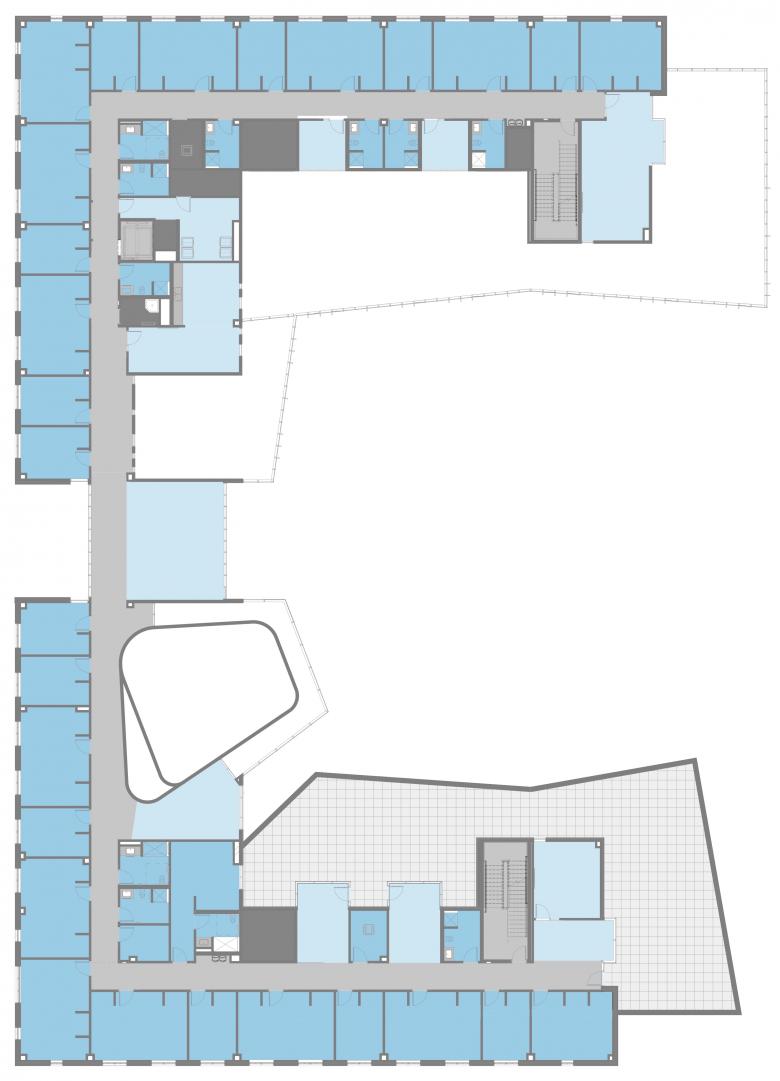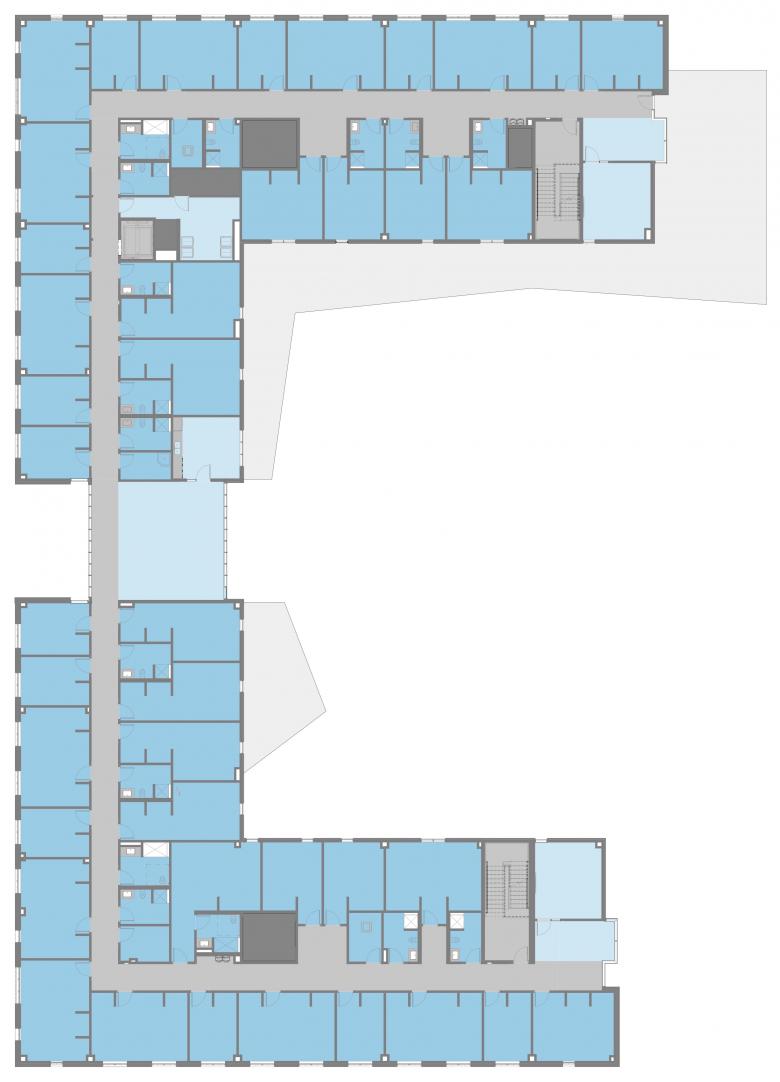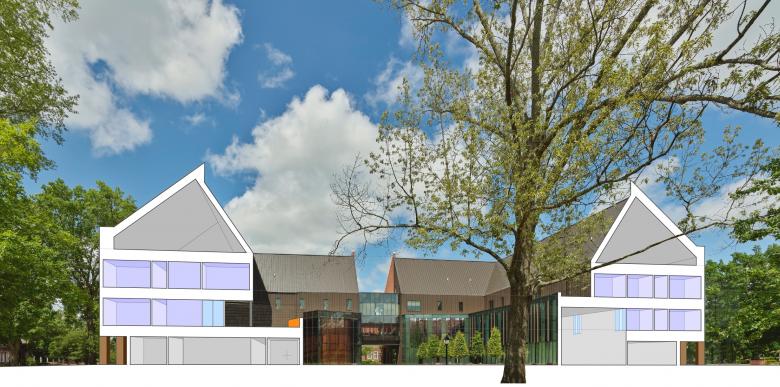Miller Creative Quad
Polk Stanley Wilcox
16. november 2020
Photo: Timothy Hursley
Completed earlier this year, the Miller Creative Quad mixes a panoply of academic and cultural functions in a C-shaped building that is carved by pathways at ground level. Traditional in form, it is forward-thinking in program and execution. The architects at Polk Stanley Wilcox answered a few questions about the newest building at Hendrix College.
Location: Conway, Arkansas, USA
Client: Hendrix College
Architect: Polk Stanley Wilcox
- Design Principal: Wesley R. Walls, AIA
- Project Architect: Jessica Wood, Assoc. AIA
- Project Manager: Heather Davis, AIA
- Specifications: David Rogers, AIA
- Interior Designer: Toni Wyre, ASID
MEP/FP Engineer: Pettit & Pettit, Consulting Engineers
Landscape Architect: Ecological Design Group
Contractor: Nabholz
Building Area: 53,446 sf
Photo: Timothy Hursley
What were the circumstances of receiving the commission for this project?Hendrix College is a private institution, and as such, isn't bound by state procurement laws. Consequently, they invited select firms to "interview" for the project. We were later told that our emphasis on creating a "sense of discovery and delight" in the architecture was something that immediately connected with the administration's vision for the building.
Photo: Timothy Hursley
Please provide an overview of the project.Miller Creative Quad is a three-story, mixed-use housing project that at once challenges both the student’s relationship to the arts and the building's connection to its traditional college campus context.
Photo: Timothy Hursley
What are the main ideas and inspirations influencing the design of the building?Located in the heart of a traditional, collegiate gothic liberal arts college, the new Miller Creative Quad is a mixed-use building that integrates student housing with music, theater and gallery space. The building is designed to reimagine student housing, to create visual and physical connections to art, to draw activity through the site, to maximize the outdoors, to celebrate the creative process, and most importantly to create a building that allows students "to dwell with the arts."
Photo: Timothy Hursley
How does the design respond to the unique qualities of the site?Replacing Hulen Hall, a historic dining hall in the middle of the campus, the design of the new building inverts the figure ground of the original building; rather than repeating the diagram of an impervious campus structure that disrupted campus circulation, the new footprint reveals an open ground plane with an internal courtyard that invites engagement with and passage through for campus students and visitors. While its outer shell is traditional in response to its collegiate gothic context, the interior courtyard purposefully introduces a modern design aesthetic to create a sense of discovery, energy and engagement between the exterior and interior, art and patron, student and teacher.
Photo: Timothy Hursley
Though the building configuration is typical of many on campus (and uninterrupted on upper floors), the first floor is carved through along two separate axes in support of activating the quad and drawing people and activity through the site. The south wing of the ground level contains the college's music department, with offices, classrooms, conference and music rehearsal and practice rooms. The north wing houses the museum of art, with a large reception lobby, three separate galleries and their associated support spaces. The two slices through the ground floor create a third form, a two-story glass volume that encapsulates a 65-seat film screening theater.
Photo: Timothy Hursley
Accessed independently of first floor exhibition and pedagogical spaces, the second and third floors comprise a new residence hall for 106 students, featuring single and double rooms, kitchen areas, study lounges, and classroom space. Reinforcing student engagement with the arts, common areas and study rooms on the second floor are purposeful in providing visual connection to art galleries and common areas below, while outdoor covered patios and study spaces create a direct, physical link to the quad and exterior activities.
Photo: Timothy Hursley
What products or materials have contributed to the success of the completed building?Though Hulen Hall was deconstructed and displaced by the Miller Creative Quad, its historical significance and campus legacy live on through strategic repurposing of recognizable elements of the building: its original clay tile roof was repurposed to serve as the exterior cladding for the south music wing, while the recognizable patterned aluminum panels from the original dining hall were installed as a decorative filigree below the light-changing, translucent soffit of the art gallery.
Email interview conducted by John Hill.
Photo: Timothy Hursley
Important Manufacturers / Products:- Roof (TPO): Firestone
- Brick Veneer: ACME
- Storefront & Curtain Wall: Kawneer
- Glass: Tristar/Guardian
- HVAC/Air Handlers: TRANE
Photo: Timothy Hursley
Drawing: Polk Stanley Wilcox
Level 1 Plan (Drawing: Polk Stanley Wilcox)
Level 2 Plan (Drawing: Polk Stanley Wilcox)
Level 3 Plan (Drawing: Polk Stanley Wilcox)
Drawing: Polk Stanley Wilcox
Gerelateerde artikelen
-
AMFA Nears Completion in Little Rock, Arkansas
on 21-10-2022
-
Miller Creative Quad
on 16-11-2020
