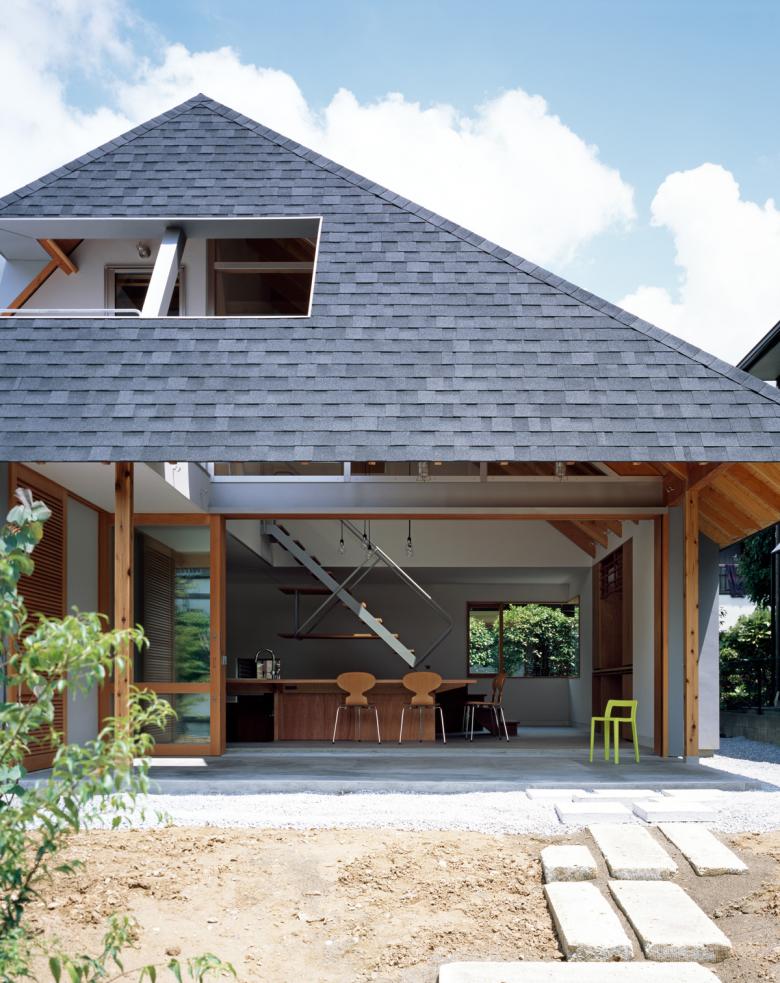ikmo, Koto, Japan
Nagare House
ikmo
12. oktober 2017
Entrance is inside an open-air area under the eaves which is also an open doma. Opening the five sliding doors spreads out inside the doma to extend the space. (Photo © Masao Nishikawa)
Countering a trend in Japanese residential architecture where "the outer shell becomes ever more fortified for insulation and earthquake safety," ikmo has designed a house in Nagareyama that incorporates a number of traditional techniques while providing modern spaces for its inhabitants. The architects at ikmo answered a few questions about the recently completed Nagare House.
Project: Nagare House, 2017
Location: Nagareyama, Chiba, Japan
Contractor: Suka Construction Co., Ltd.
Architect: ikmo, Koto, Japan
Main architect: Yuko Higo
Project Team: Yuko Higo, Akihiro Shibata, Nanae Wada, Kanade Tanaka
Structural Engineer: OHNO JAPAN
Main structure: Wood
Site Area: 229.95 m2
Building Area: 68.83 m2
Total floor area: 88.50 m2
The house is raised one meter above street level. (Photo © Masao Nishikawa)
Please give us an overview of the project.
This residence is located in a suburban neighborhood that was developed about 40 years ago, with widely spaced homes lining a gentle slope that leads to a hill with a shrine on it. The neighborhood’s population has grown over the years due to generational changes and the opening of a new railway line, and as a result many of the original houses have been rebuilt, but nevertheless most retain a garden on the south side and a hip roof. This residence conforms to the contours of the land and the general mood of the surrounding homes, yet also represents an experiment in creating new relationships with the surrounding environment and community. A large roof shelters a spacious table measuring 3m x 3m that serves as a kitchen and dining surface, desk, and staircase. Activities in the home expand from this central table to a diversity of surrounding spaces, including an open-air area under the eaves and a raised sitting area with both wood and tatami-mat flooring. One corner of the house is carved out, with windows on the recessed walls linking the interior and exterior spaces. In contrast to this open first floor, which is linked to the street via an undulating garden, the second floor consists of a private space enclosed by the large roof.
Garden view from the open-air area under the eaves: removing the corner post helps the inside doma look toward the outside. (Photo © Masao Nishikawa)
What was most important for you during the design process?
We incorporated a number of elements from traditional Japanese residential architecture in order to naturally link the house with the surrounding topography, structures, and people, as well as with the various timescales of the neighborhood, including not only its development 40 years ago but also the history of the shrine stretching back to the Kamakura period (1185–1333). These elements include the large roof, under-eve space, doma (a rammed earth or concrete-floored semi-exterior area) and irori (sunken hearth) where the family gathers. These elements are no longer actively incorporated into most contemporary Japanese homes, yet they bring continuity with past architectural traditions and connections between interior and exterior spaces.
Inside of the house seen from the open-air area under the eaves. (Photo © Masao Nishikawa)
What challenges did you face in the project? How did you respond to them?
In order to create an open doma beneath the large, wood-framed roof, the roof is constructed from girders linked in 8-meter trusses arranged in a double-cross formation. These girders divide the space beneath the roof into six zones, each of which has a different character. The post and beams have been removed in one corner of the downstairs living area to allow a window to wrap around this corner, providing a view of the garden and gap between neighboring houses. This prevents the centrally located table from becoming the sole focus of the room; instead, the four-cornered space expands out to the surrounding environment, creating a step-wise connection between the exterior and the core of the house.
A large roof shelters a spacious center table measuring 3m x 3m that serves as a kitchen and dining surface, a desk, and a staircase. (Photo © Masao Nishikawa)
How does this project fit into current architectural trends such as sustainability, social function, or technology?
In the past, architecture that linked people to their fellow villagers and blended into the rural landscape of rice paddies and farm fields was common throughout Japan. By contrast, today’s homes tend to be much more self-contained, with all functions carried out inside while the outer shell becomes ever more fortified for insulation and earthquake safety. In a broader sense, however, we feel there are limits to the environmental, disaster-prevention, and social functionality of these enclosed shells. In this project, we manipulated the shell of a house in a well established residential neighborhood, and in doing so explored the nature of future housing.
Activities in the home expand from this central table to a diversity of surrounding spaces, including a raised sitting area with both wood and tatami-mat flooring, kitchen pantry, and TV set. (Photo © Masao Nishikawa)
A raised sitting area with both wood and tatami-mat flooring seen from inside the doma. (Photo © Masao Nishikawa)
Garden view from inside doma looking over the open-air area under the eaves. (Photo © Masao Nishikawa)
The second floor consists of a private space enclosed by the large roof. The white painted side (right side) is a space which stands out from the large roof. (Photo © Masao Nishikawa)
Night view inside the doma and second floor balcony seen from open-air area under the eaves. (Photo © Masao Nishikawa)
Gerelateerde artikelen
-
Nagare House
on 12-10-2017









