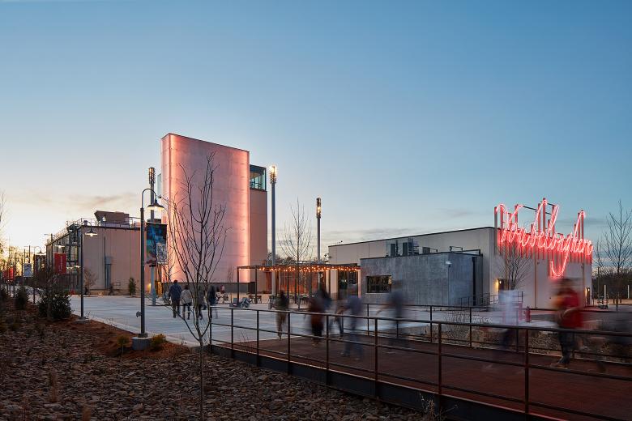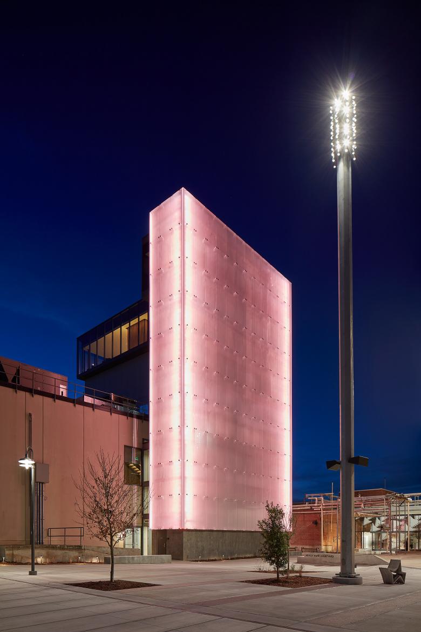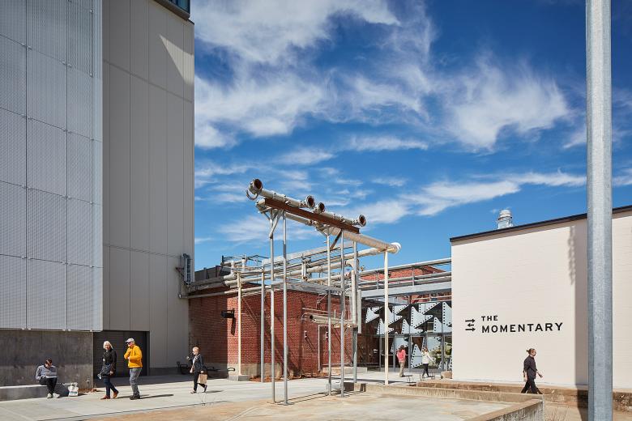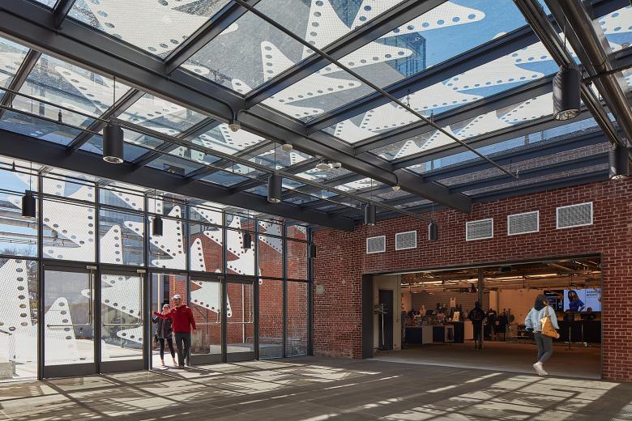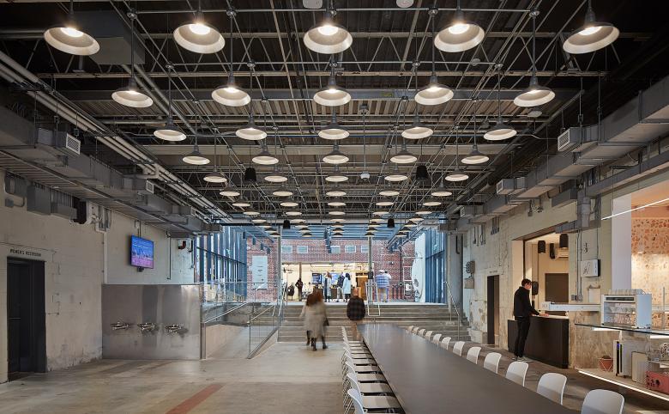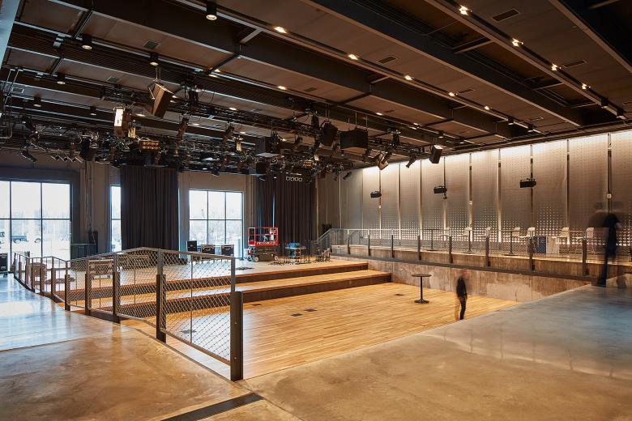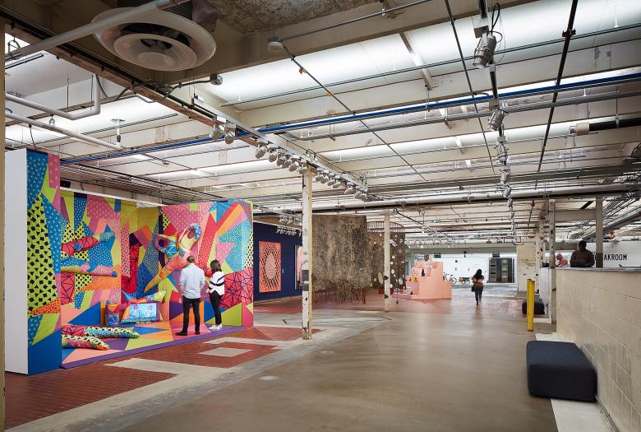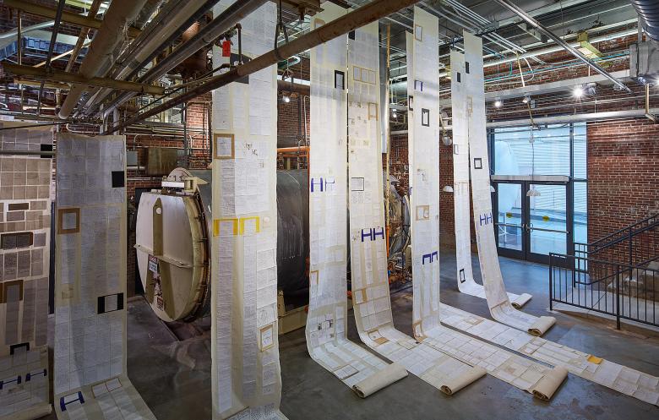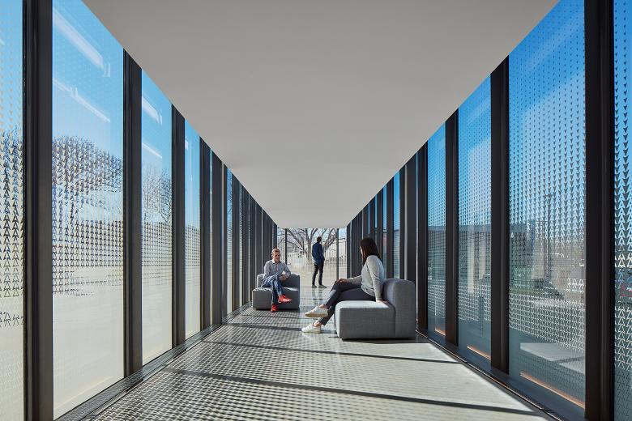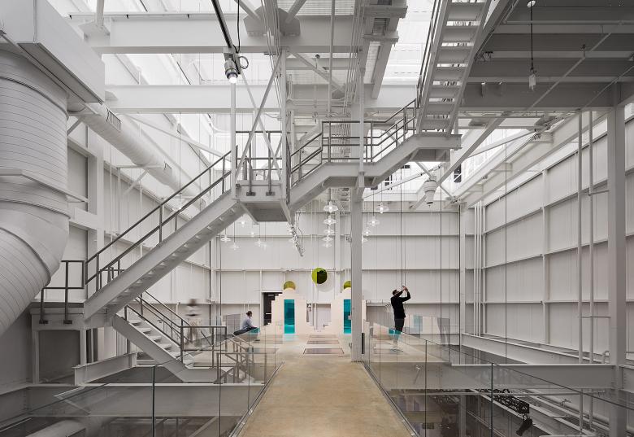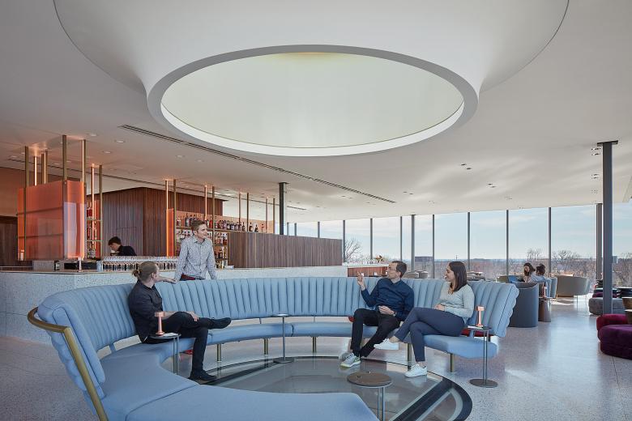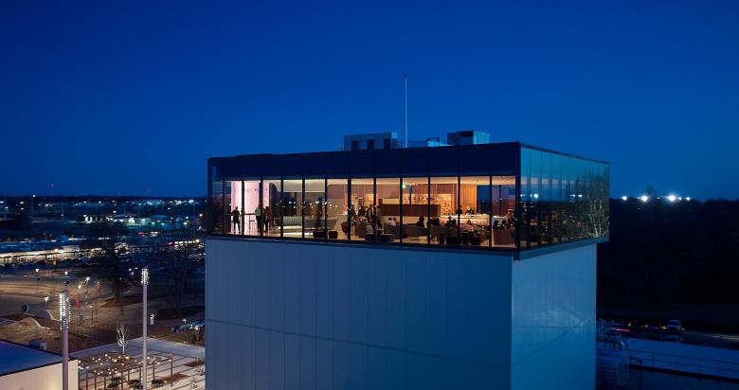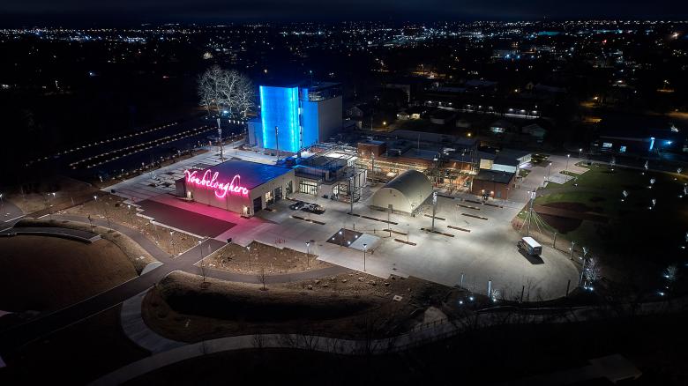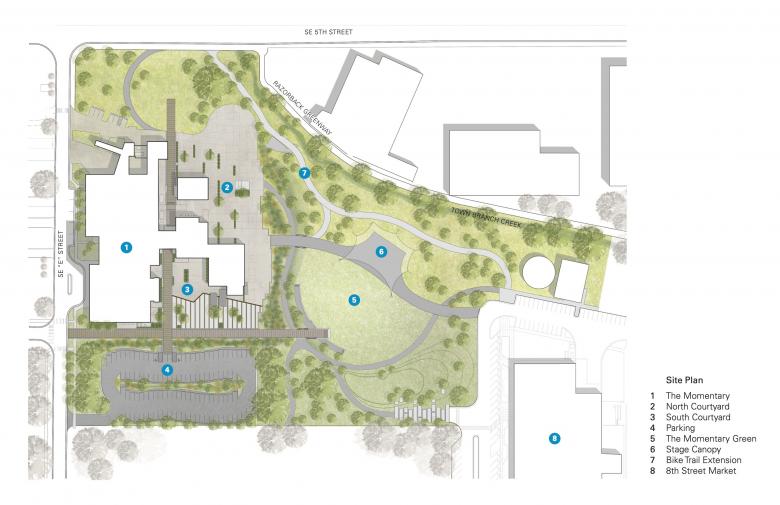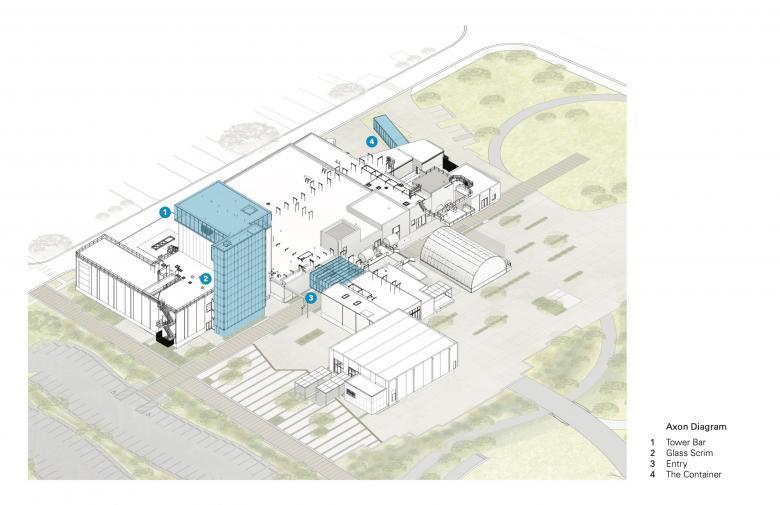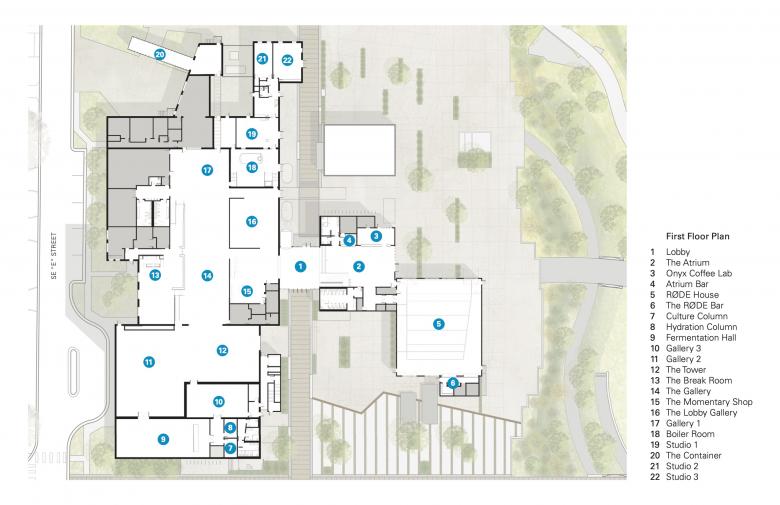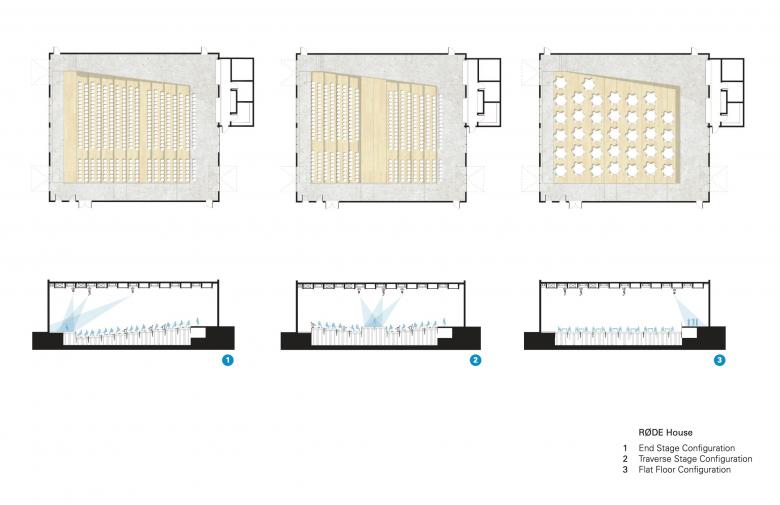US Building of the Week
The Momentary
Wheeler Kearns Architects
12. april 2021
Photo: Tom Harris
From cheese to culture: The Momentary is a new contemporary art space housed in a former Kraft factory in Bentonville, Arkansas. The cultural venue with galleries, theatre, and dining spaces is a satellite of the popular Crystal Bridges Museum of American Art, now in the midst of an expansion. Wheeler Kearns Architects answered some questions about the adaptive reuse project that opened just over a year ago.
Location: Bentonville, Arkansas, USA
Client: Crystal Bridges Museum of American Art
Architect: Wheeler Kearns Architects
- Design Principal: Larry Kearns, FAIA LEED AP
- Project Architect: Calli Verkamp, AIA LEED AP
- Project Team: Brandon Hall, AIA, Thomas Boyster, AIA, Daniel Wicke
MEP/FP Engineer: McGuire Engineers
Landscape Architect: Howell & Vancuren
Lighting Designer: Lux Populi
Interior Designer: FODA
Civil Engineer: McClelland Engineers
Theatre: Schuler Shook
Acoustic/AV: Threshold Acoustics
Kitchen Designer: Edge Associates
Contractor: Flintco
Site Area: 10.5 acres
Building Area: 63,000 sf
Stair Tower (Photo: Tom Harris)
What were the circumstances of receiving the commission for this project?We were invited to submit a respond to an RFQ (Request for Qualifications). Wheeler Kearns was one of three firms shortlisted, at which time we participated in an interview. We were ultimately awarded the project commission.
South Courtyard (Photo: Tom Harris)
Please provide an overview of the project.The Momentary is a one-of-a-kind contemporary arts experience creatively repurposed from a 70-year-old cheese factory. A satellite of the Crystal Bridges Museum of American Art, the Momentary upends nearly everything expected from a museum experience. As the project architect, Wheeler Kearns led all aspects of the Momentary’s physical transformation from shuttered manufacturing plant into one-of-a-kind arts destination.
Lobby (Photo: Tom Harris)
The 63,000-sf former Kraft Plant was transformed, along with a 10.5-acre site, into into a contemporary arts destination and opened its doors in February 2020. While the majority of the building is adaptively reused space, there are four contemporary additions that were made to the building, including a new main entry, a loading dock addition, a stair and elevator tower and a tower bar. Additions are built from glass, concrete and steel and are contemporary in nature, in juxtaposition with the existing masonry and precast structures. While the factory was focused inward and opaque, the new additions to the building use glass for views from inside and out. Inside, The Momentary purposefully overlaps social and culinary activities with art spaces to champion contemporary art’s role in everyday life. Visitors enjoy food and drink simultaneously with art exhibits in one of the primary visual art spaces.
The Atrium (Photo: Tom Harris)
What are the main ideas and inspirations influencing the design of the project?We were excited by the notion that the Momentary would be unlike a traditional art museum in every way. We studied qualities that are typically associated with art institutions and focused on achieving the opposite effect at the Momentary. If a traditional museum relies on formality, then the Momentary had to be causal. If a traditional art institution relies on scale, grand gestures, and the monumental, then the Momentary must be subversive and disruptive. Instead of relying on heavy, permanent materials, the additions to the Momentary would be ephemeral and light. Instead of relying on grandiosity, the Momentary must operate at a human scale.
The result is an unpretentious structure that scaffolds the work of the artists without competing with it. There is no hushed silence associated with a traditional gallery or museum. The Momentary’s mission will never be finished and we expect the environment to evolve over time as well.
RØDE House (Photo: Tom Harris)
We also found inspiration in the existing building and the history of the site. The land of the Momentary was once Osage hunting land, and in recognition of that the Momentary presents its oldest history as part of its newest additions. Wheeler Kearns worked directly with Addie Roanhorse, a mixed-media artist and resident of the Osage Nation reservation in Eastern Oklahoma, to integrate her graphic designs into the building. Roanhorse’s designs appear as frit onto glass elements in the building’s new glass additions. Roanhorse’s designs are inspired by traditional Osage weaving patterns and pay homage to the history of the land around the Momentary.
The Gallery (Photo: Tom Harris)
How does the design respond to the unique qualities of the existing building?The project transforms a patchwork of existing concrete and masonry buildings into a fluid arts experience. We started by visiting the building, with the owner and our consultants, and investigating every room with this question: “What qualities of this space can be adapted for an outstanding arts experience?” At times, the answers surprised everyone.
Boiler Room (Photo: Tom Harris)
We imagined together what each space could be, investigated which qualities it already had that would be beneficial to the new program, and what adaptations needed to be made. A room with a sloped floor that was constructed as a “Milk Intake Room” became a dynamic theatre space, referred to as the RØDE House, with adjustable flooring that can support multiple stage and audience configurations. In the existing 70-foot-high tower we provided access to multiple existing mezzanine levels that allow visitors to look down and around and view art from a different perspective. We adapted a room constructed for the cheese fermentation process into a black-box theatre which benefits from the height and acoustic isolation of the existing space and is installed with highly controlled and tunable acoustics for experimental sound art.
The Container (Photo: Tom Harris)
Rather than attempting to blur its newest additions into what existed before, contemporary interventions of glass and steel appear to float, superimposed on to the former factory. A frit pattern, inspired from ceremonial weaving designed by Addie Roanhorse, playfully changes in scale and transparency as it moves across the different glass elements to pay homage to the site’s history as Osage hunting land.
The Tower (Photo: Tom Harris)
What products or materials have contributed to the success of the completed project?The Stair Tower, one of the Momentary’s new glass additions, was clad in Bendheim’s glass rainscreen system and was designed to double as a 6,000-sf projection surface. An artist-designed pattern was custom printed onto the #1 surface of the glass panels, with an etched finish applied to the back. The ceramic frit gives the tower a brilliant white aesthetic during the day and allows the surface to be projected upon at night. The etched surface on the back allows the tower to be backlit, acting as a beacon for the neighborhood. The Bendheim rainscreen wraps an 80-foot-tall concrete stair and elevator tower and is a major identifying feature of the Momentary.
Email interview conducted by John Hill.
Tower Bar (Photo: Tom Harris)
Important Manufacturers / Products:- Glass Rainscreen: Bendheim Glass
- Folding Glazed Doors: Nana Wall
- Stretched Fabric Ceilings: Novawall Systems
- Wood Flooring: Teckton
