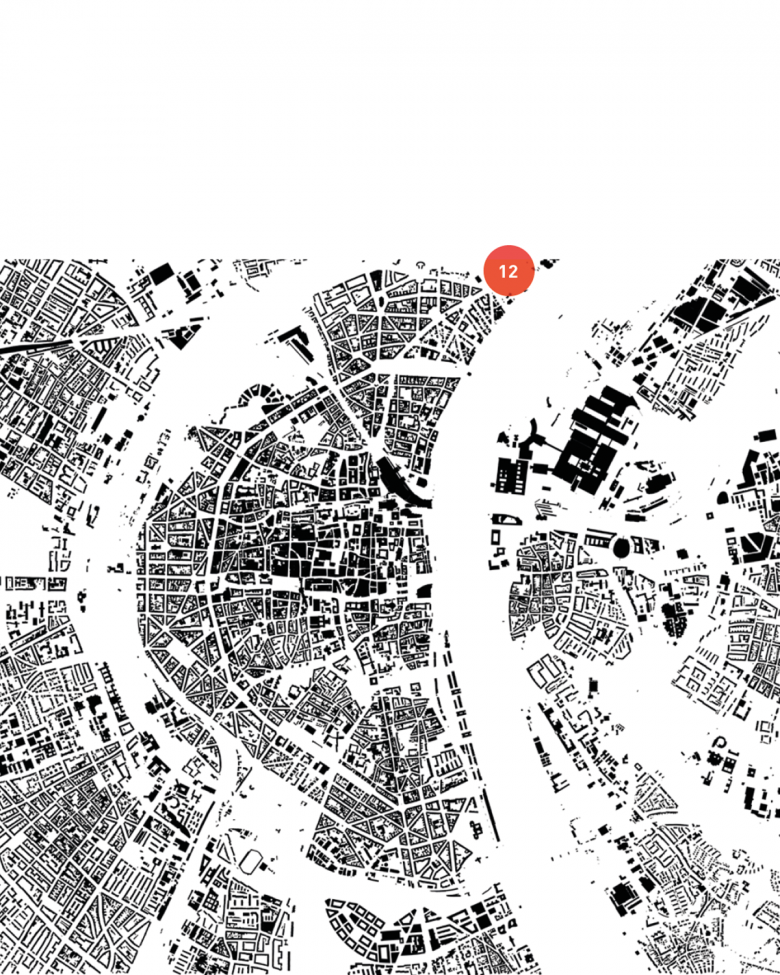Riehler Strasse
The main façade is plastered in a subtle grey tone. Grey has been used as an elegant colour, as an expression of simple refinement and as an invitation to the neighbours to cultivate togetherness. For the grey of the four buildings, O&O Baukunst has proposed the tones Jade 35, Moos 20 and Jury 35. The renowned painter Gerhard Richter writes: “... I will mix black and white. But unfortunately, I have to add a little umber, because the grey of black and white is so cold, too bluish, too fashionable.”
Location: Cologne Riehl
Details: New construction of 12 townhouses, 4 by O&O Baukunst
Client: CORPUS SIREO Real Estate GmbH
Cooperation partner: Molestina Architects
Start of construction: Summer 2021
Completion: end of 2024
Function: Residential buildings
GFA: 4,800 m²
In the north of Cologne’s city centre, within sight of Cologne Cathedral, the former campus of an insurance group is being transformed into a mixed-use quarter with 12 townhouses. Despite structural unity, a wide range of housing topologies is to be created. Therefore, the large block of houses was divided into 12 individual house units, the design of which was commissioned to three architectural firms.
Each of the 12 houses becomes visible as an independent building block through its colour, its geometry and the building material used. In this way, an urban planning principle of Cologne is taken up and continued. Different buildings in Cologne have different atmospheres. Buildings from different eras stand alongside one another. With their design diversity, the 12 new townhouses become an integral part of the city of Cologne as a seamless continuation of the city.
The four houses by O&O Baukunst follow a uniform building principle. A geometric grid is the structural system. The four houses form a recognisable ensemble of houses with architectural references to the urban context.

