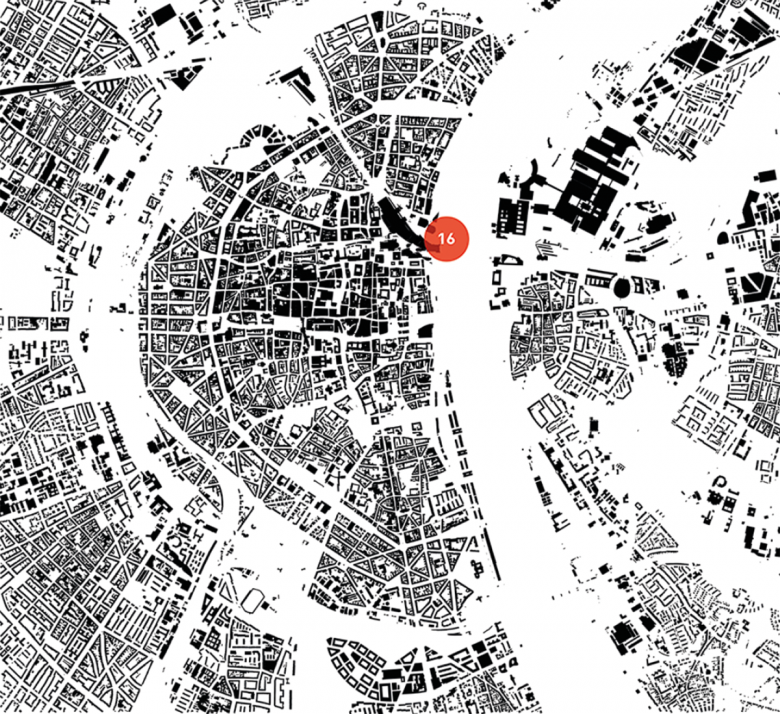Veedel St. Kunibert
It is a stable urban framework that allows for different uses. In order to regenerate the city at this prominent location between Cologne Cathedral and the Rhine, the urban space is configured with simple cubes that are restrained, unspectacular and flexible. The traditional city has given us a grandiose example of how to deal with these imposing buildings. One should approach this building commission with a certain nonchalance.
Location: Cologne Kunibertviertel
Client: Allianz Immobilien, GmbH
Competition: Invited competition 2009
Project status: Competition completed
Function: Office and commercial building
Gross floor area: 39,000 m² without underground car park
62,000 m² with underground car park
The competition for the 3,600 m2 site between Breslauer Platz and Rheinuferstrasse in Cologne’s city centre had complex specifications: the observance of visual axes and pathways to the cathedral, the pedestrian connection to the Rhine and to the Hohenzollern Bridge, and the planning of vehicular traffic.
O&O Baukunst’s design focuses on the integration into the overall fabric of the immediate surroundings and the adjacent Kunibertsviertel. A complex of four individual buildings is planned, which will reconfigure the urban situation at Breslauer Platz. The new buildings take up the urban structures and historical pathways of the Kunibertsviertel, so that the new quarter fits into the existing building fabric. On the south side of the site, opposite the railway line, a curved ramp creates a connection to Deutz and offers passers-by an unobstructed view of the cathedral.
The design envisages a largely closed perimeter development that gives the quarter a unified contour. The four individual buildings are sculpturally designed and display a varied interplay of built volume, openings and open spaces. The buildings are spatially positioned in relation to each other in such a way that publicly accessible lanes, stairways and squares are formed. New, lively urban space is created in the quarter reconnecting the neighbourhood to the city.

